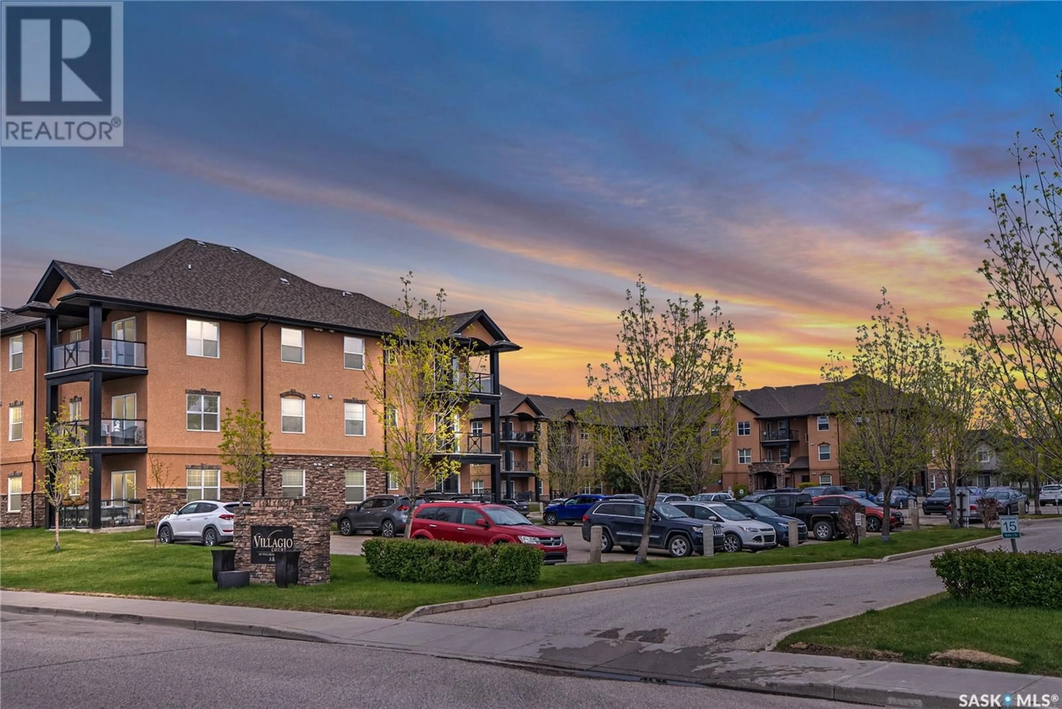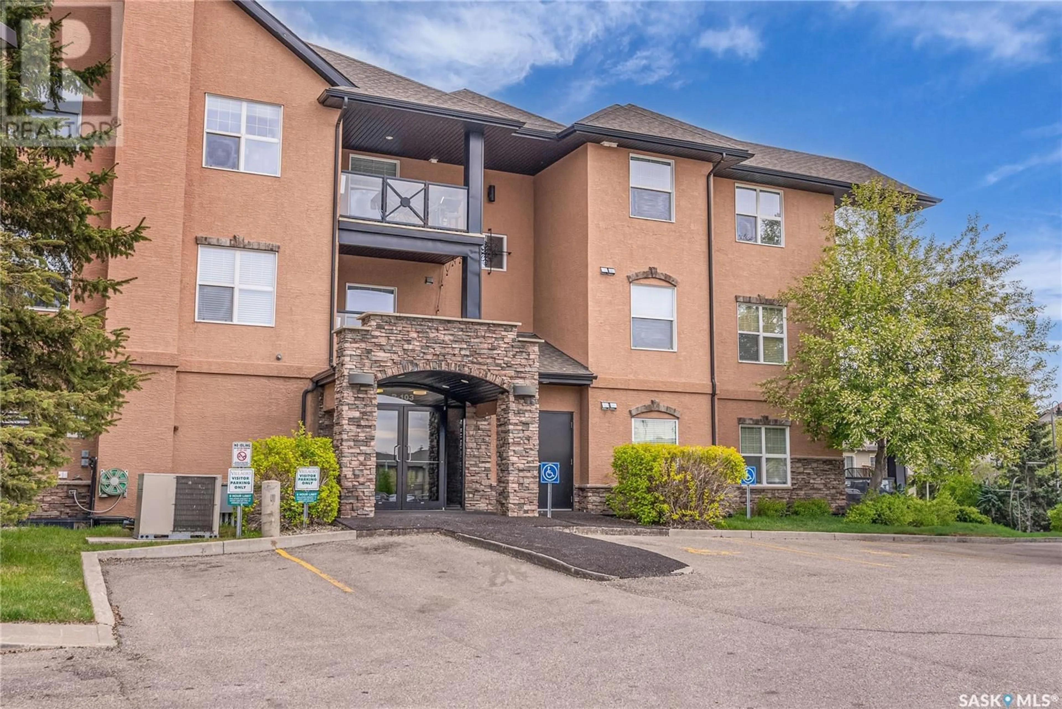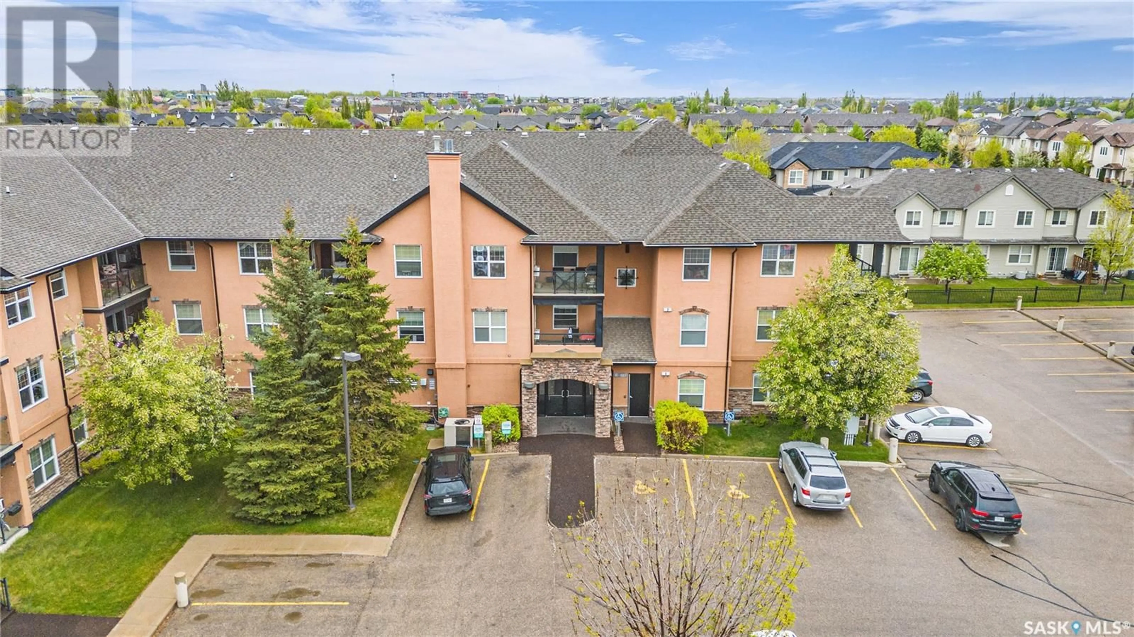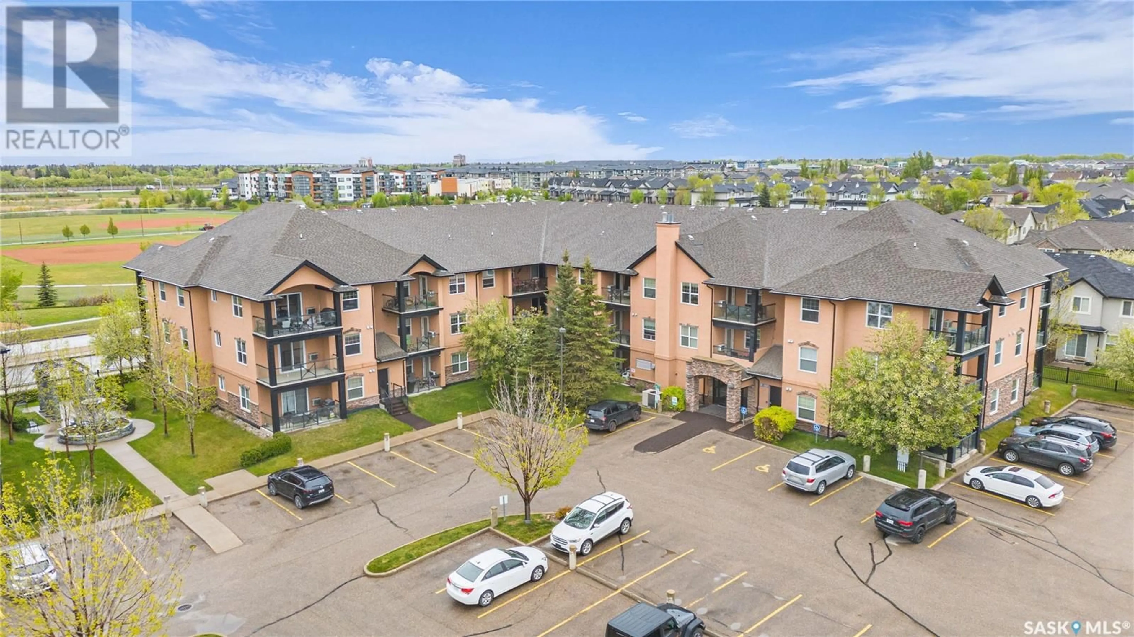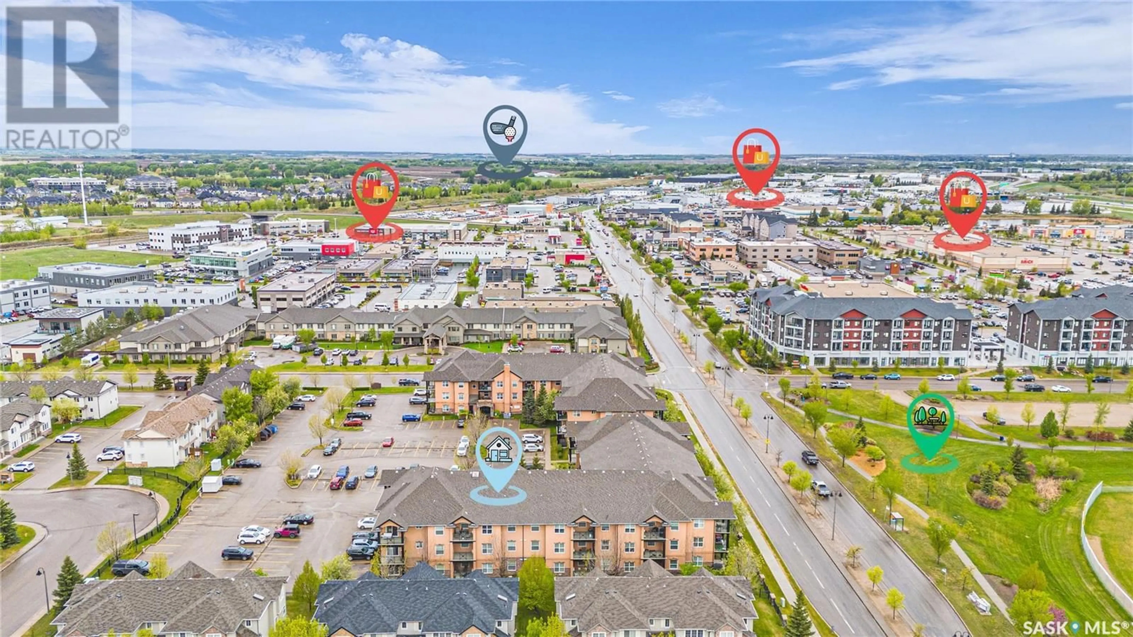B206 - 103 WELLMAN CRESCENT, Saskatoon, Saskatchewan S7T0C1
Contact us about this property
Highlights
Estimated ValueThis is the price Wahi expects this property to sell for.
The calculation is powered by our Instant Home Value Estimate, which uses current market and property price trends to estimate your home’s value with a 90% accuracy rate.Not available
Price/Sqft$269/sqft
Est. Mortgage$1,009/mo
Maintenance fees$433/mo
Tax Amount (2025)$1,938/yr
Days On Market1 day
Description
Welcome to this beautifully maintained second-floor condo in the sought-after Villagio complex in a prime location near Stonegate Shopping Centre! Featuring a spacious open-concept layout, this 2-bedroom, 1 bathroom unit offers both comfort and convenience. Step inside to find a bright living area that flows seamlessly into the kitchen and dining space - perfect for entertaining or relaxing at home. The open-concept kitchen includes quality cabinetry, granite countertops, an eat-up island, and ample cupboard space! Both bedrooms are generously sized and feature walk-in closets, while the four-piece bathroom offers a clean modern finish. Enjoy the ease of in-suite laundry and the comfort of a wall-mounted A/C unit. Step outside to your large, covered balcony with a view of Peter Zakreski Park- a great spot for morning coffee or an evening unwinding. The building is equipped with an elevator and video surveillance for added peace of mind. Pet lovers will appreciate the pet-friendly policy allowing up to 2 cats or dogs (under 30 lbs with board approval). Located just steps away from the Stonegate Shopping Centre, you will have access to all major amenities including: groceries, restaurants, banking, home stores and more! Whether you are a first-time home buyer, down-sizer, or investor, this condo offers tremendous value in a fantastic location! Call your favourite Realtor today to book your showing!!... As per the Seller’s direction, all offers will be presented on 2025-05-25 at 5:00 PM (id:39198)
Property Details
Interior
Features
Main level Floor
Living room
18'01" x 11'10"Kitchen
14'05" x 9'08"Bedroom
10'07" x 13'05"Bedroom
10'10" x 9'10"Condo Details
Inclusions
Property History
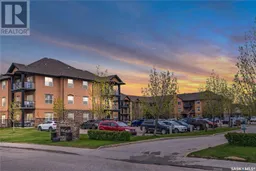 44
44
