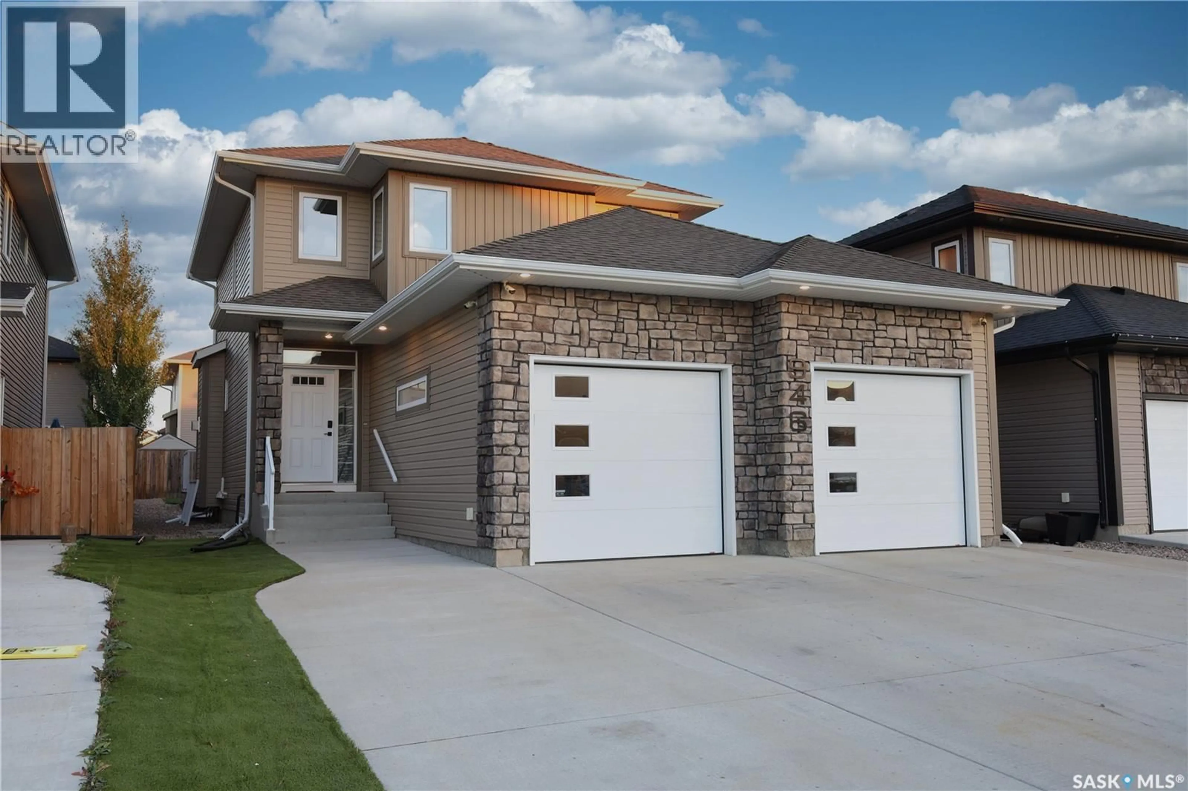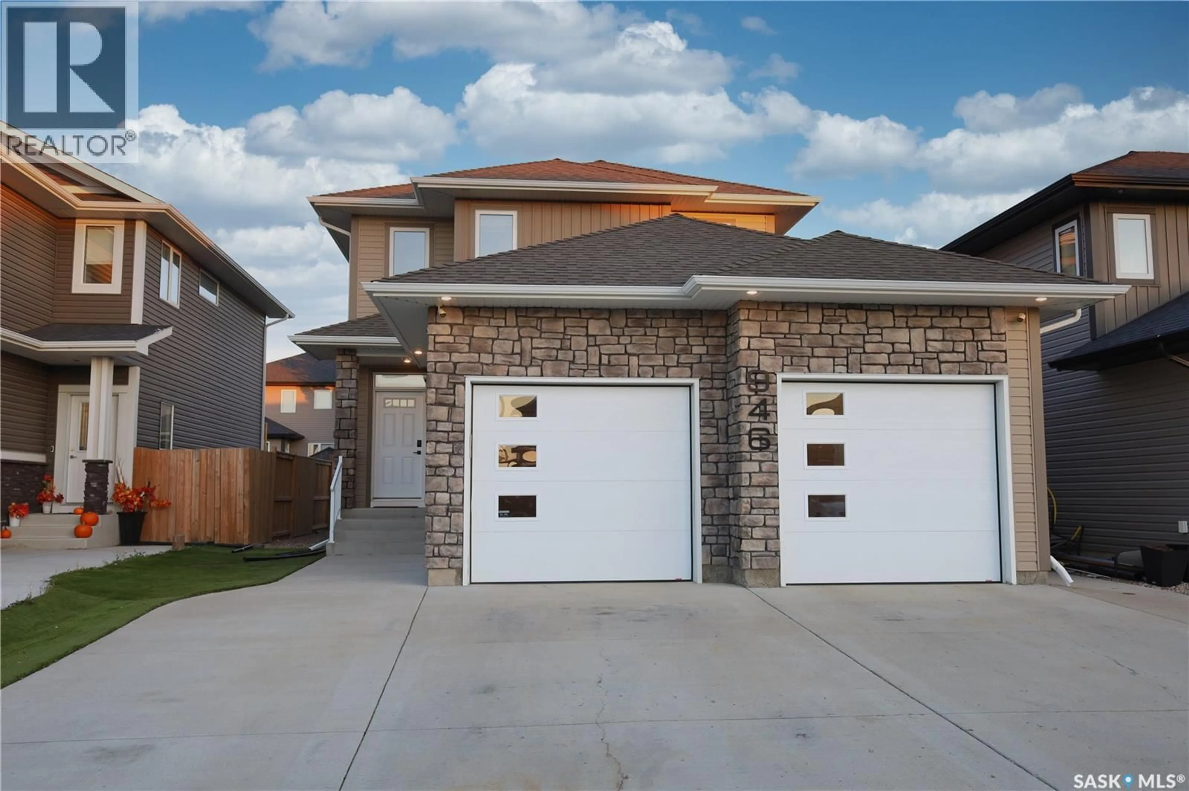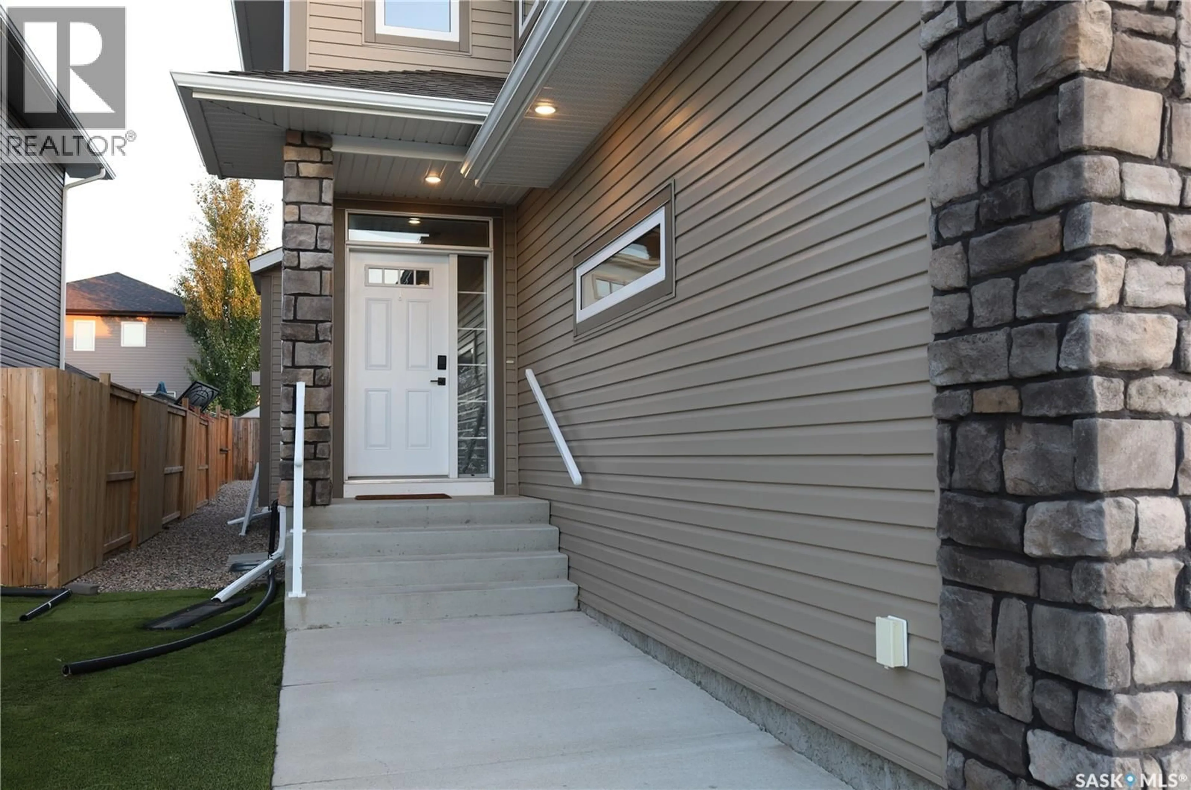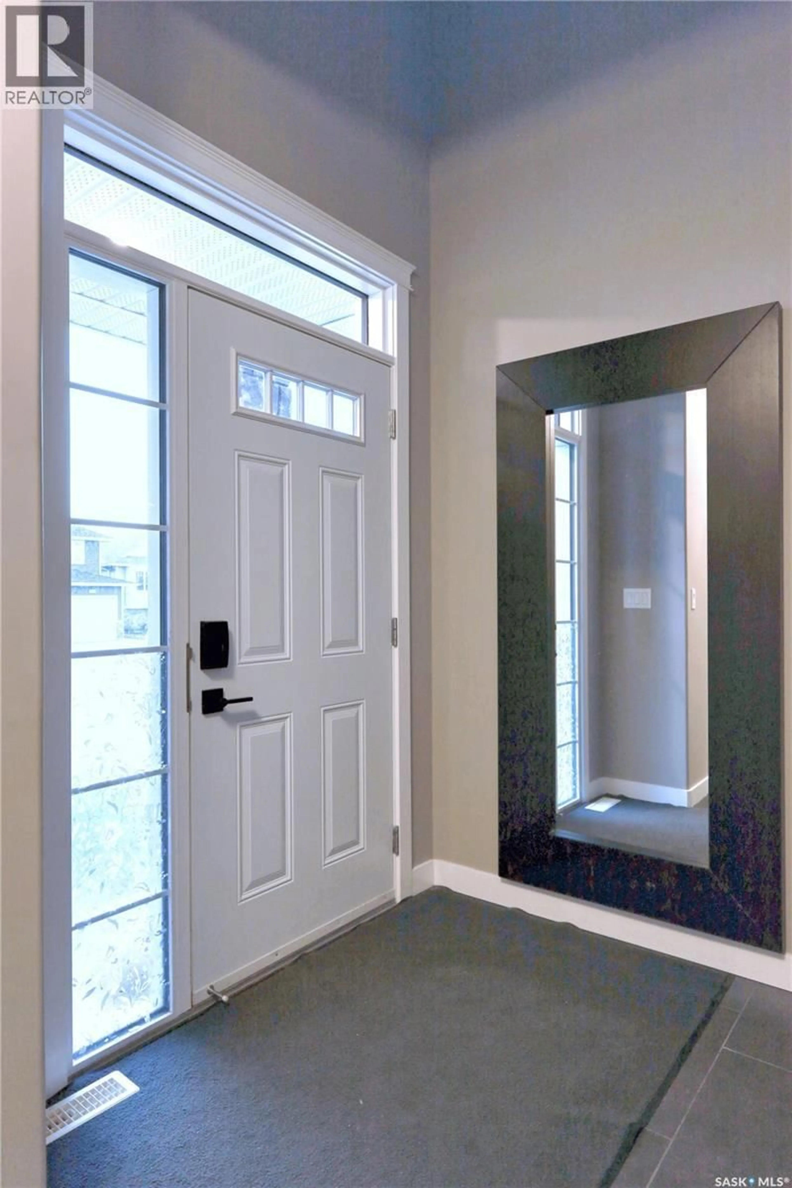946 PRINGLE COVE, Saskatoon, Saskatchewan S7T0V6
Contact us about this property
Highlights
Estimated valueThis is the price Wahi expects this property to sell for.
The calculation is powered by our Instant Home Value Estimate, which uses current market and property price trends to estimate your home’s value with a 90% accuracy rate.Not available
Price/Sqft$354/sqft
Monthly cost
Open Calculator
Description
Well kept one owner home in desirable Stonebridge location available for immediate possession! This home has been finished with high quality finishings through out and is sure to impress. The main floor features 9 foot ceilings, ceramic tile and hardwood, granite counter tops, stainless appliances, walk in pantry, an abundance of windows, dedicated laundry room and a gas fireplace in the living room. Upstairs you will find the main bath and 3 bedrooms including a Primary suite with a large bathroom that features dual sinks, a large shower with a seat and a good sized walk in closet with a window. The basement is open for development but with the exterior walls framed and insulated. The hot water is supplied by an on demand heater and the home has central air. All exercise equipment in the basement is included but will be removed if not wanted. The garage is 24 wide with one bay 24 deep and the other 26. It is finished with plywood, is fully insulated, heated and has an air compressor with air dryer and air lines plumbed within the garage and a car lift that is included but will be removed if not wanted. Both garage doors are 8 ft high. The front of the house has a wide driveway that can accommodate 4 cars. The back yard is complete with a 2 tiered deck, fully fenced and artificial turf front and back for low maintenance. There is a patio and electrical ready for a hot tub and a Natural gas connection for a bbq. Check out the 360 virtual tour. As per the Seller’s direction, all offers will be presented on 10/20/2025 3:00PM. (id:39198)
Property Details
Interior
Features
Main level Floor
Foyer
5-2 x 6-42pc Bathroom
4-6 x 5-11Laundry room
5-0 x 8-5Kitchen
12-1 x 13-0Property History
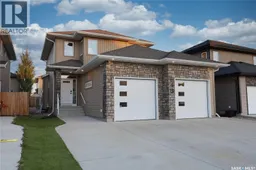 43
43
