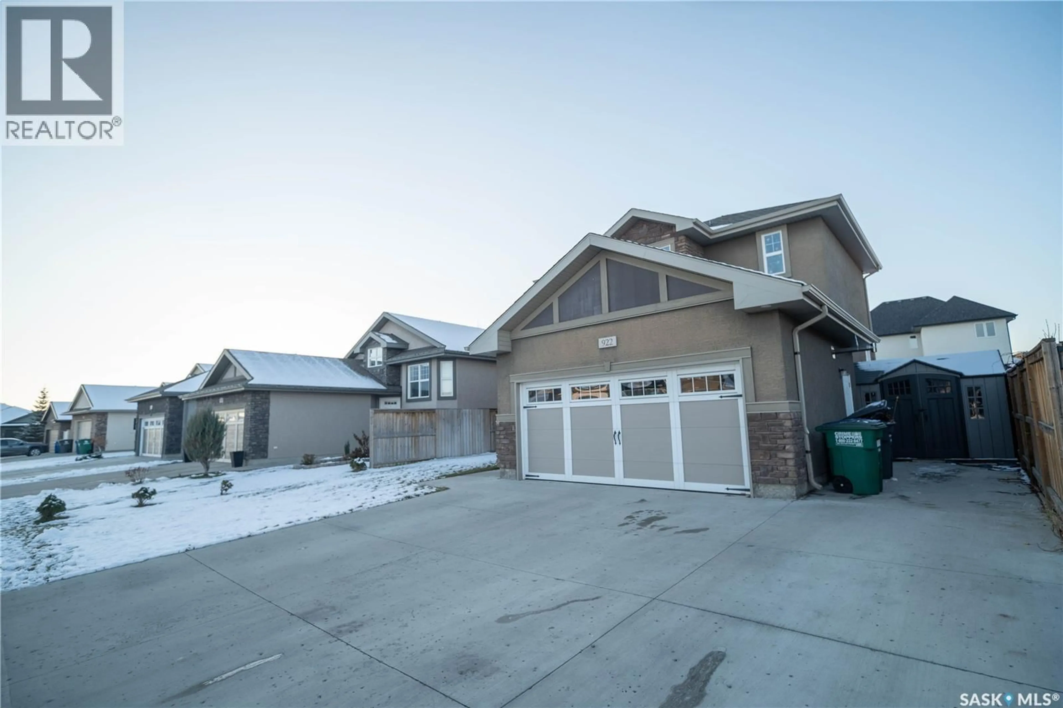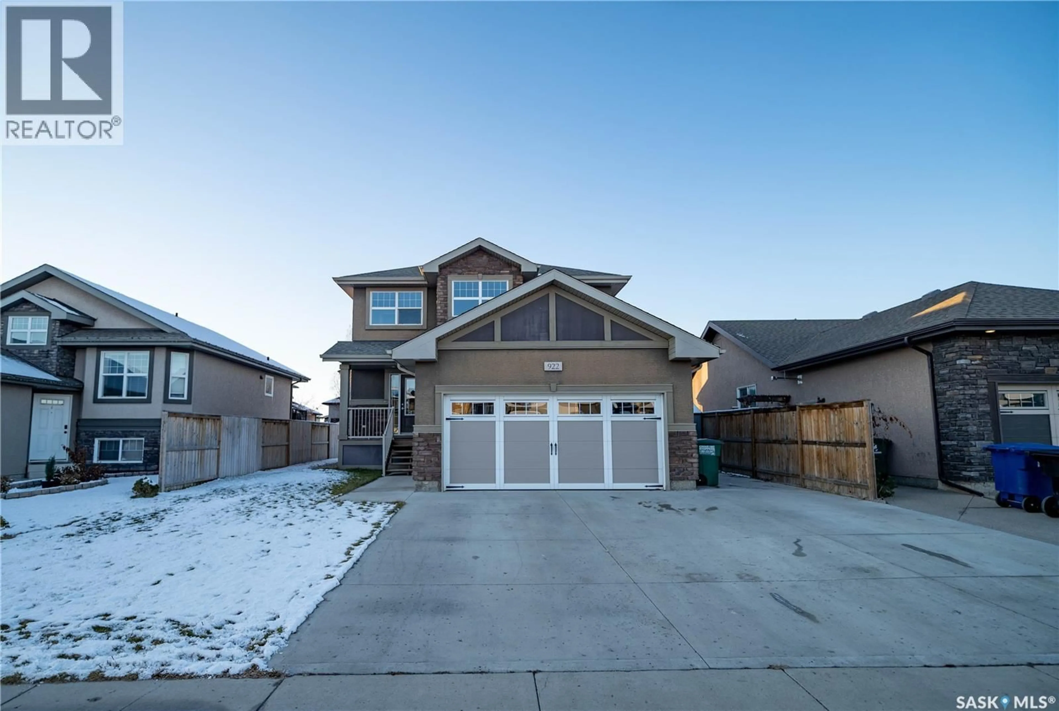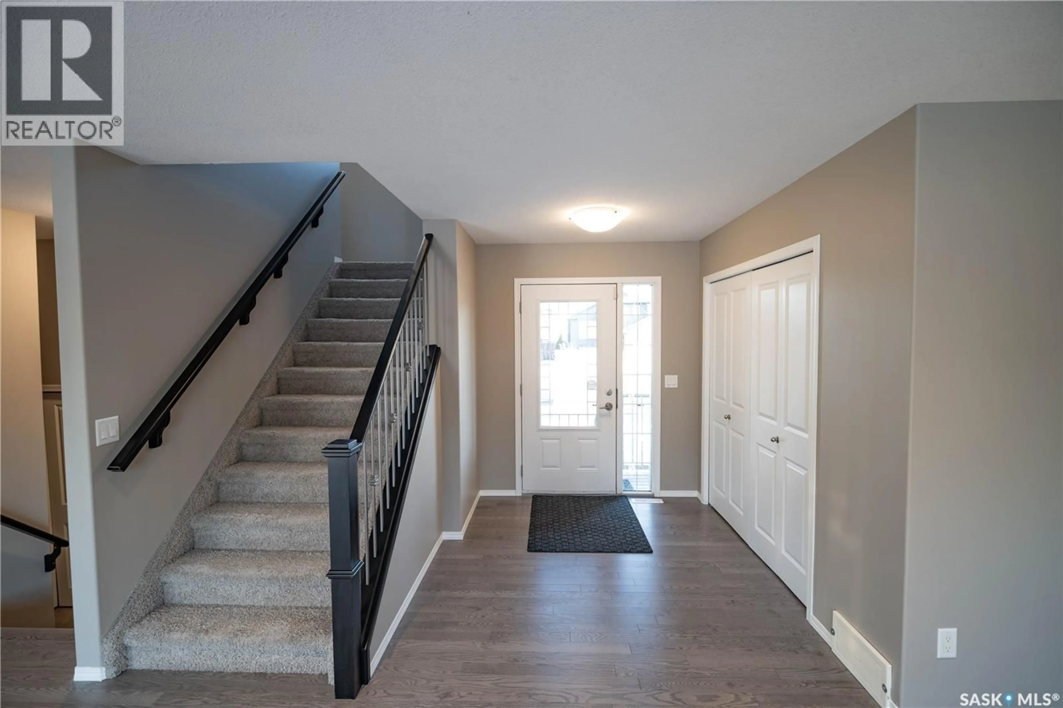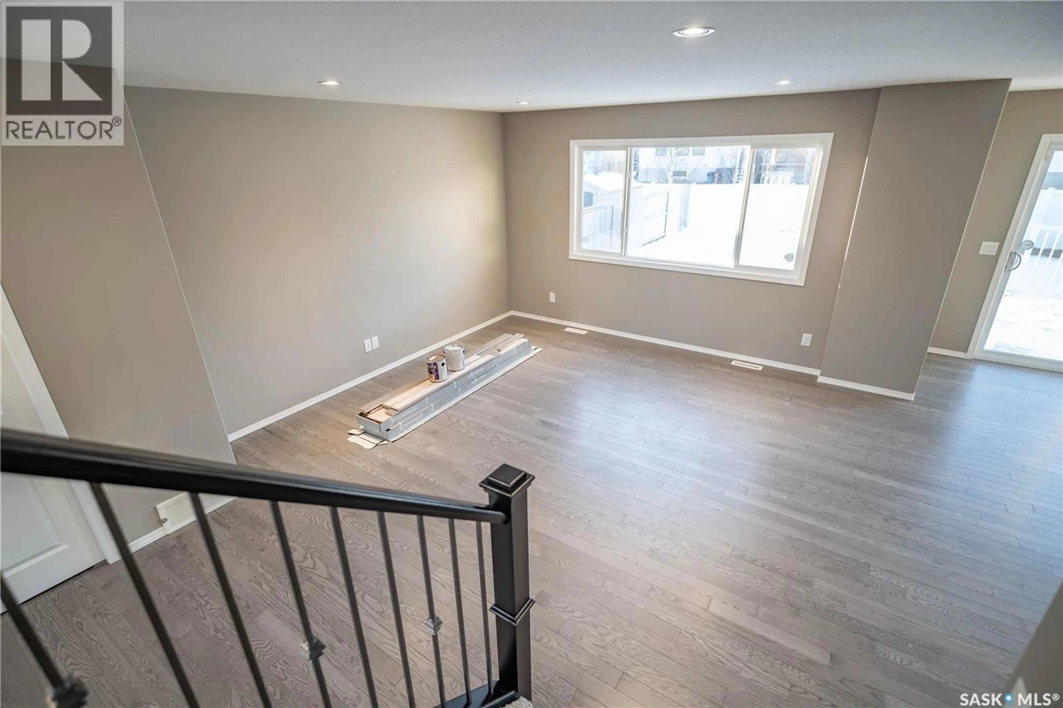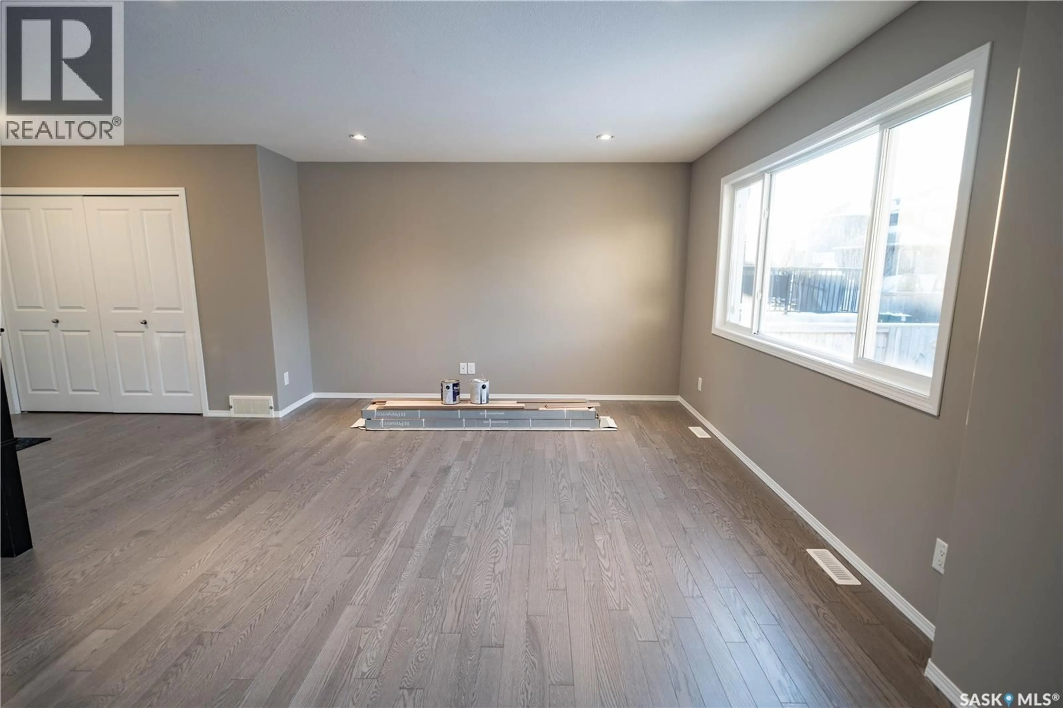922 HUNTER ROAD, Saskatoon, Saskatchewan S7T0E6
Contact us about this property
Highlights
Estimated valueThis is the price Wahi expects this property to sell for.
The calculation is powered by our Instant Home Value Estimate, which uses current market and property price trends to estimate your home’s value with a 90% accuracy rate.Not available
Price/Sqft$380/sqft
Monthly cost
Open Calculator
Description
Welcome to 922 Hunter Road in Stonebridge. Perfectly situated next to the park, lake, and walking trails, this home enjoys a prime location where you’re surrounded by walking trails, green space, and the lake. The generous lot measures roughly 45 × 120 and has been fully landscaped with underground sprinklers at the front and at the back, is fully fenced and includes a large deck, hot tub and shed. This two-storey, 1,400 square foot home features a unique open floor plan with numerous extras and upgrades. On the main floor you’ll find brand new, modern flooring in an open-concept kitchen/living room/dining room combo, main floor laundry, a convenient two piece bathroom and access to the heated and fully insulated double attached garage. On the second floor, you’ll find a bright and sunny primary bedroom with walk-in closet and full ensuite bathroom, as well as two ample secondary bedrooms and a full bathroom. The basement here has been fully developed with modern vinyl plank flooring, a huge family room and a fourth bathroom. Capture the evening sun from your hot tub in your west-facing back yard. This home is vacant and move-in ready. Call today for more info or to book your private viewing. (id:39198)
Property Details
Interior
Features
Main level Floor
Living room
12.5 x 14Kitchen
13 x 8Dining room
4 x 92pc Bathroom
Property History
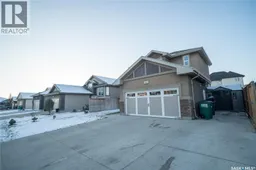 23
23
