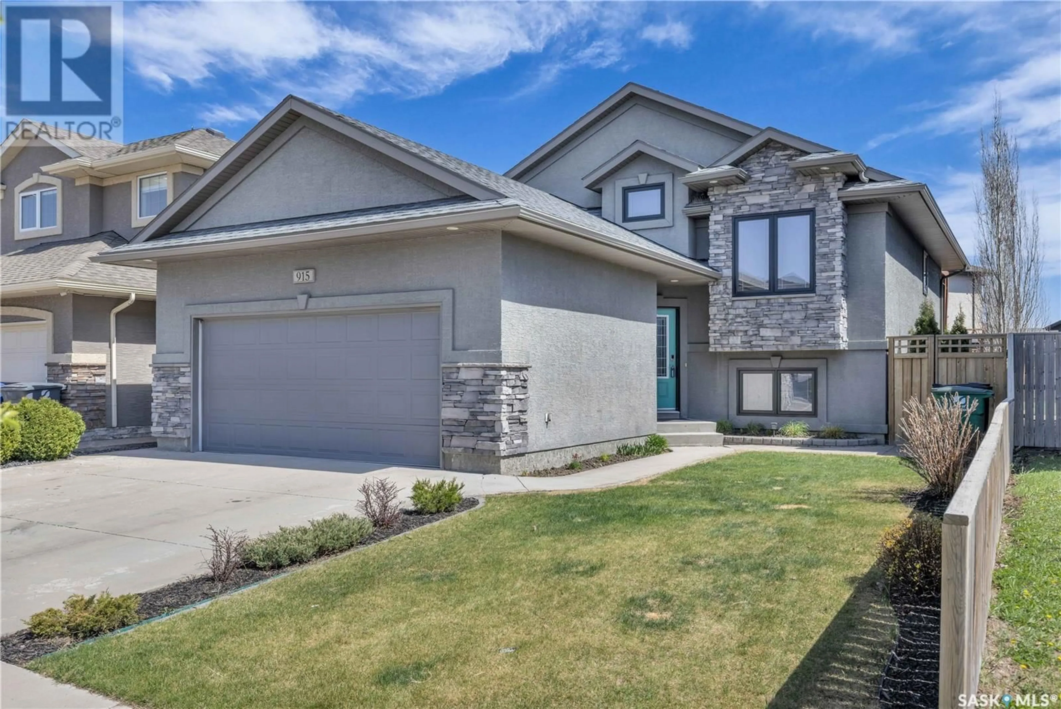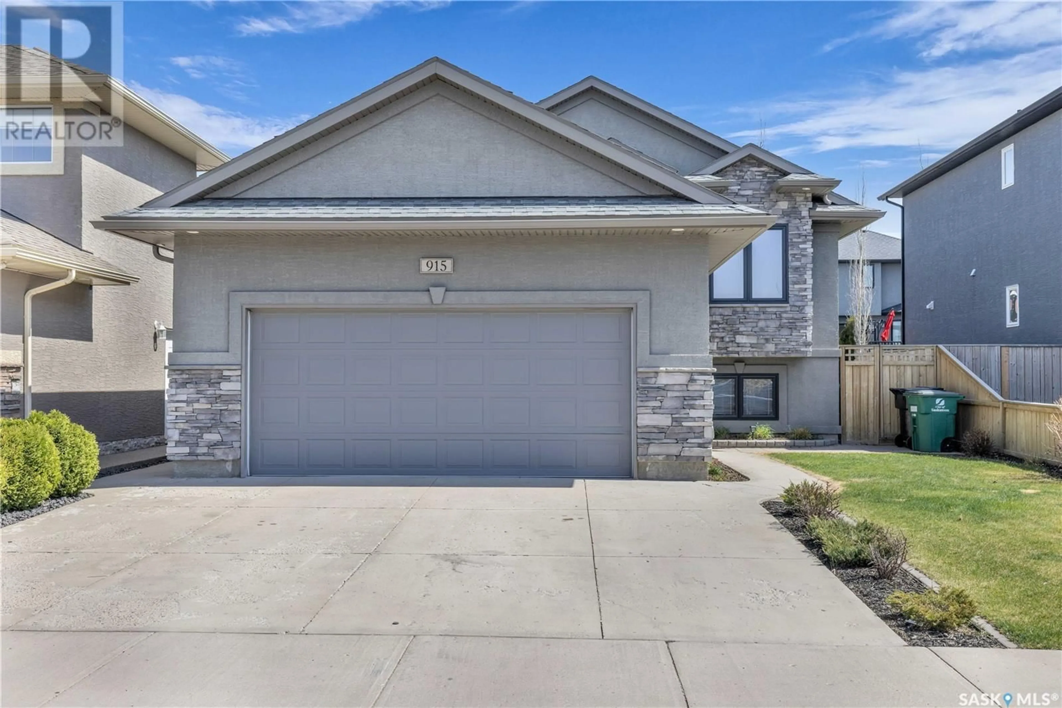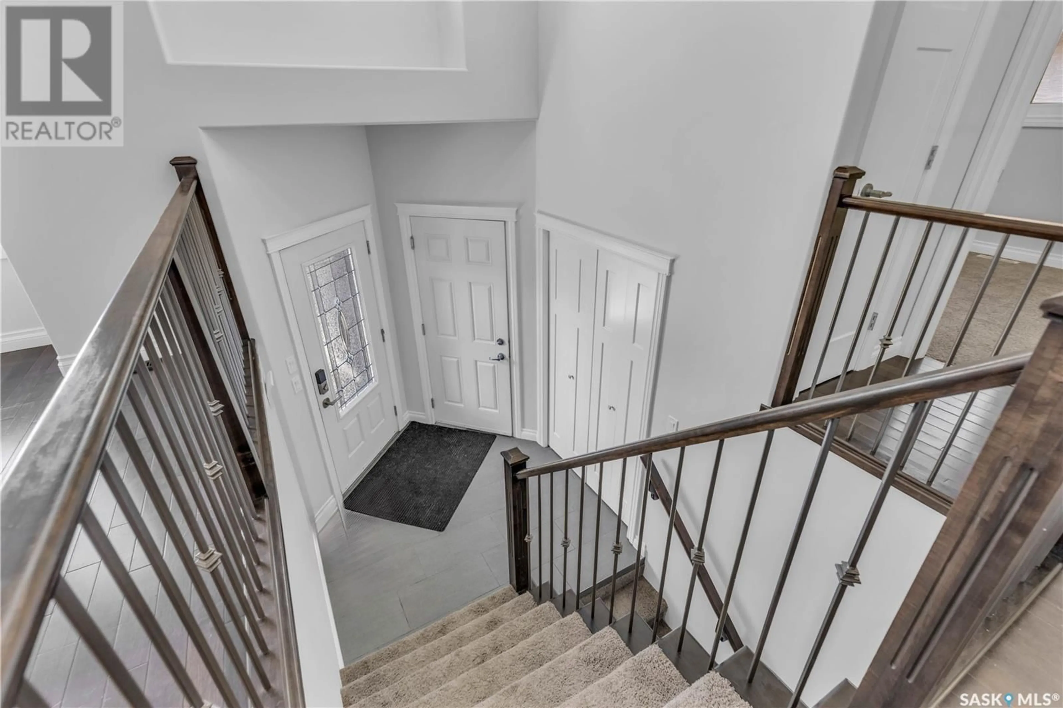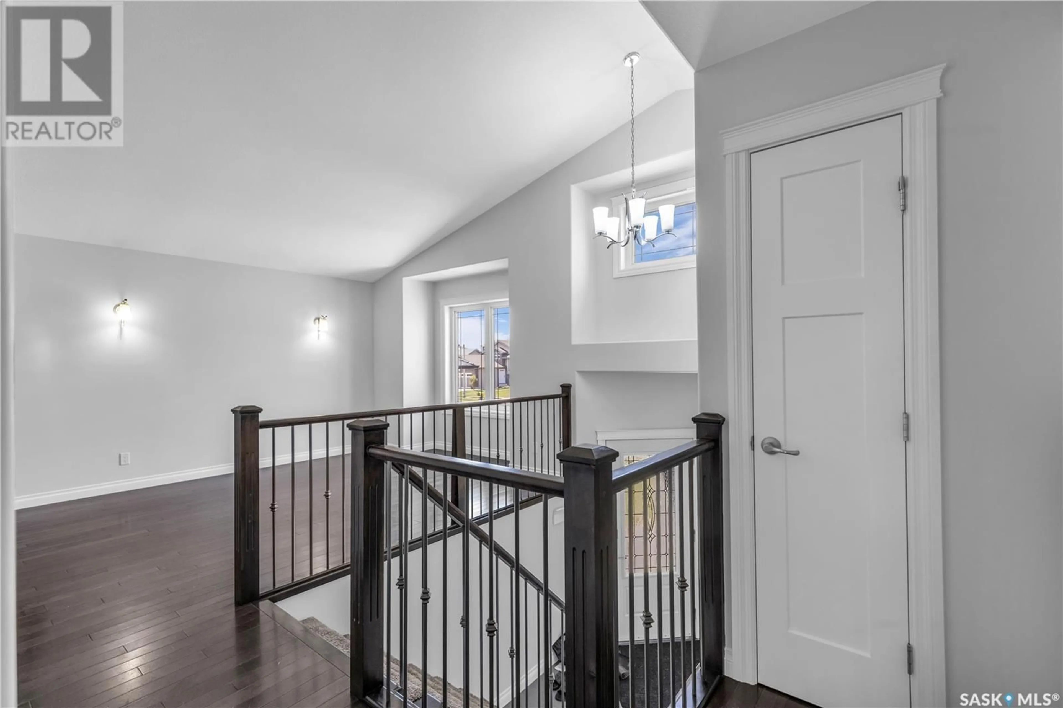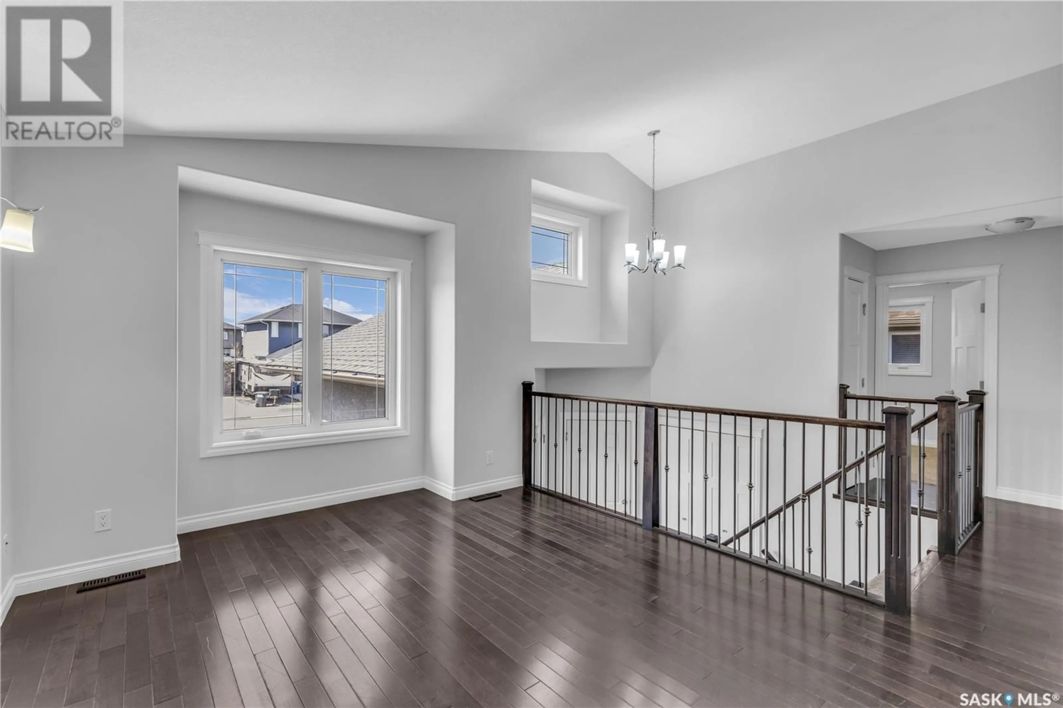915 HUNTER ROAD, Saskatoon, Saskatchewan S7T0E6
Contact us about this property
Highlights
Estimated ValueThis is the price Wahi expects this property to sell for.
The calculation is powered by our Instant Home Value Estimate, which uses current market and property price trends to estimate your home’s value with a 90% accuracy rate.Not available
Price/Sqft$449/sqft
Est. Mortgage$2,254/mo
Tax Amount (2024)$4,209/yr
Days On Market16 hours
Description
Welcome to 915 Hunter Road, a well-kept bi-level home in the popular Stonebridge neighbourhood. This 3-bedroom, 2-bathroom home offers 1,169 sq ft of comfortable living space with vaulted ceilings and an open-concept main floor. The kitchen features granite countertops, stainless steel appliances, a centre island, and a breakfast bar. The primary bedroom includes a walk-in closet and a 3-piece ensuite. Two more bedrooms and a full bathroom complete the main level. The unfinished basement has 9-foot ceilings, offering excellent potential for future development. Recent updates include fresh paint throughout, a newer washing machine, and a brand-new water heater (2025). The double-attached garage has direct entry. Plus, all garage shelving and cabinets are included in the sale. The fully fenced backyard is ideal for relaxing or hosting, with a deck, patio, fire pit area, and extra storage under the deck. Located close to parks, schools, and shopping, this is a great opportunity to own in one of Saskatoon's most desirable communities.... As per the Seller’s direction, all offers will be presented on 2025-05-15 at 12:00 PM (id:39198)
Property Details
Interior
Features
Main level Floor
Living room
11'2" x 13'2"Kitchen
11'11" x 12'7"Dining room
9'5" x 12'7"Primary Bedroom
11'11" x 11'11"Property History
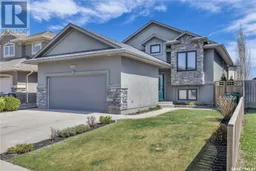 38
38
