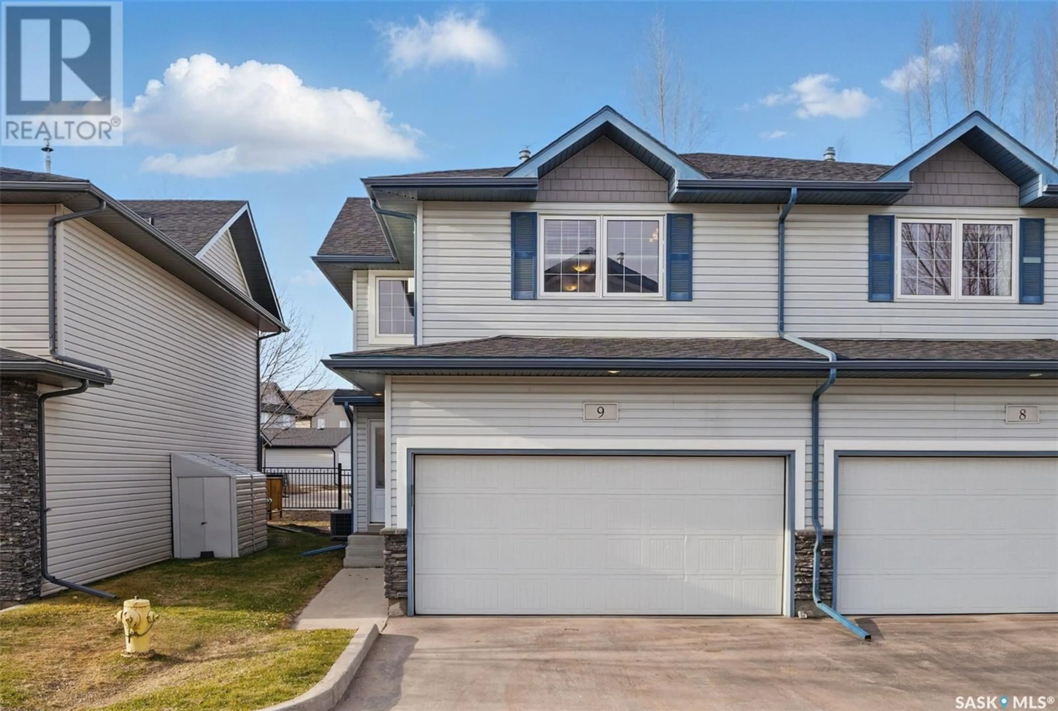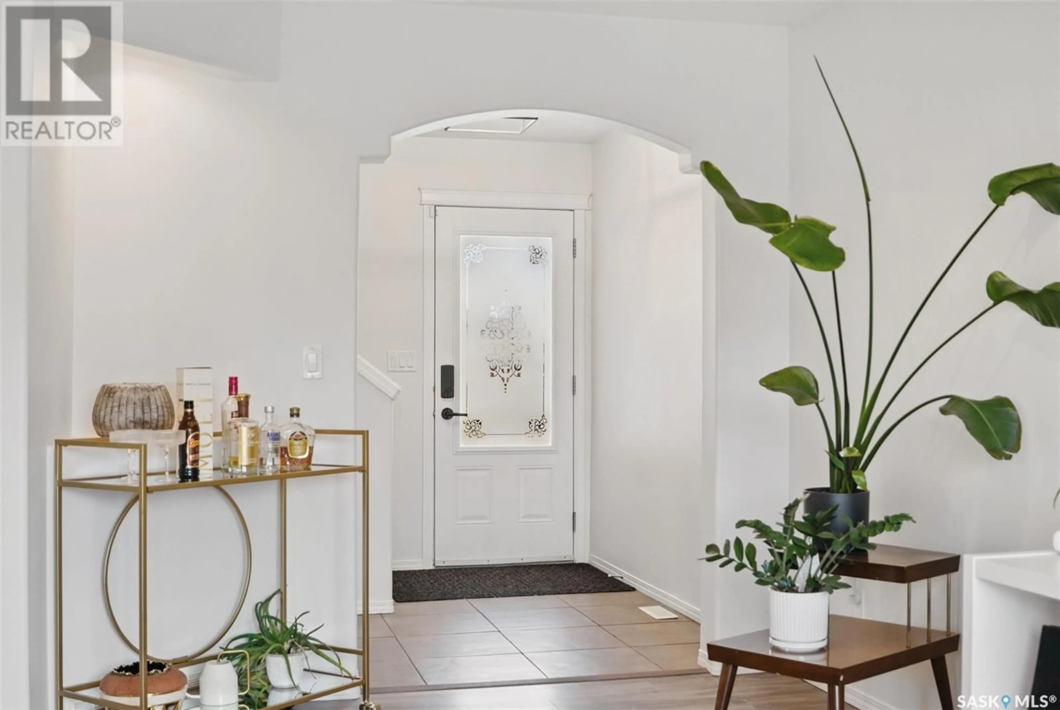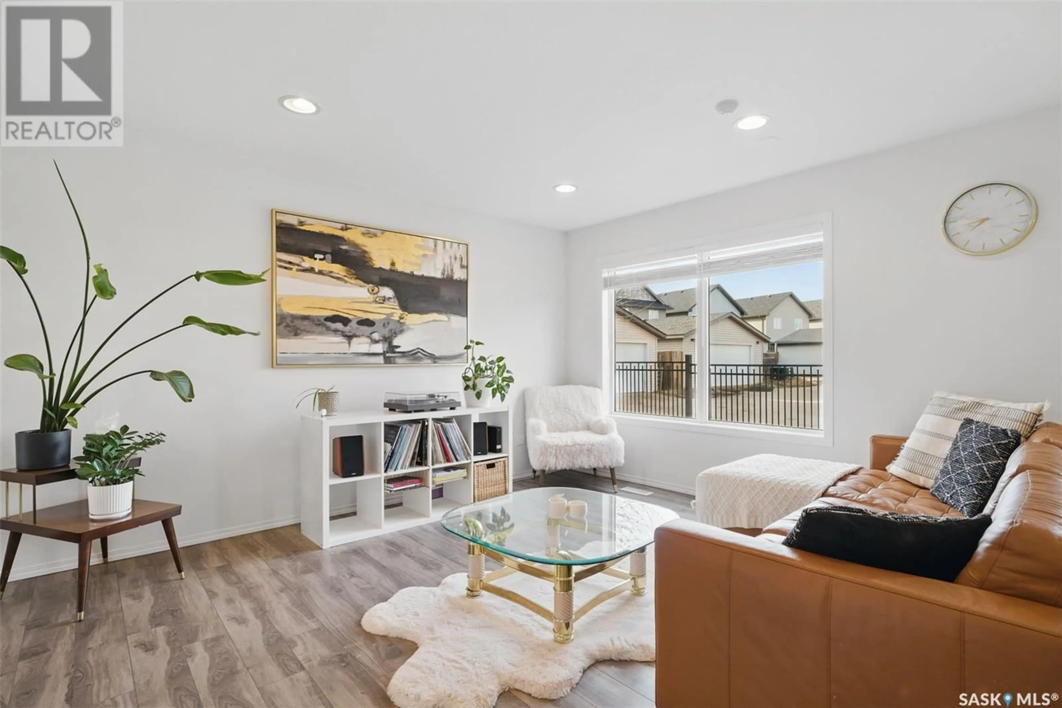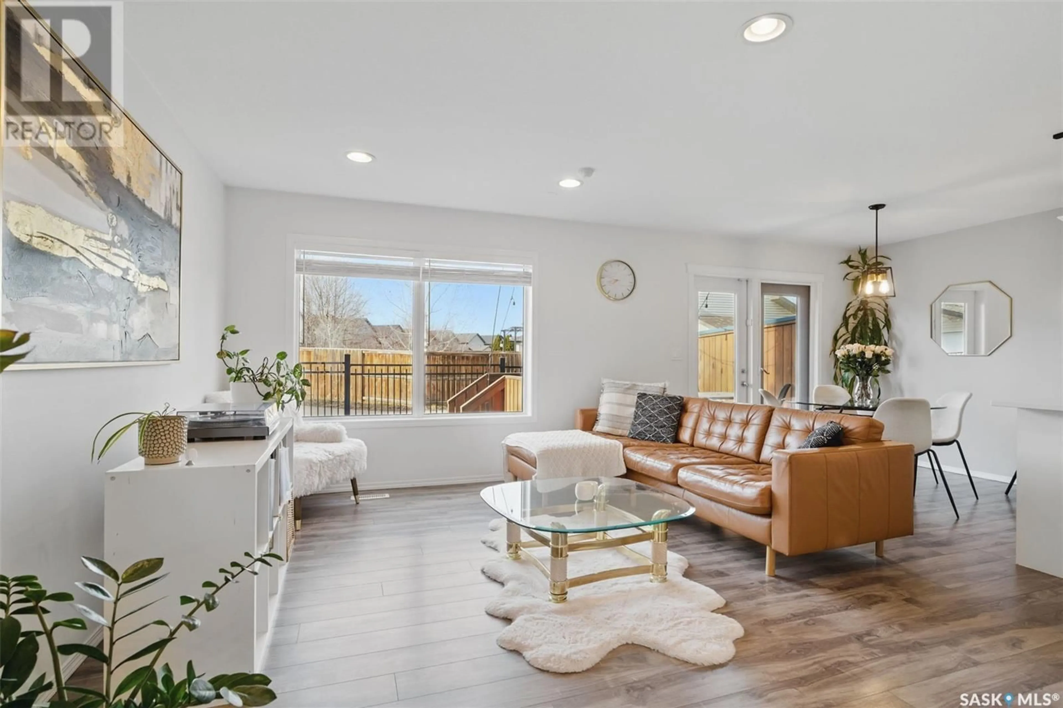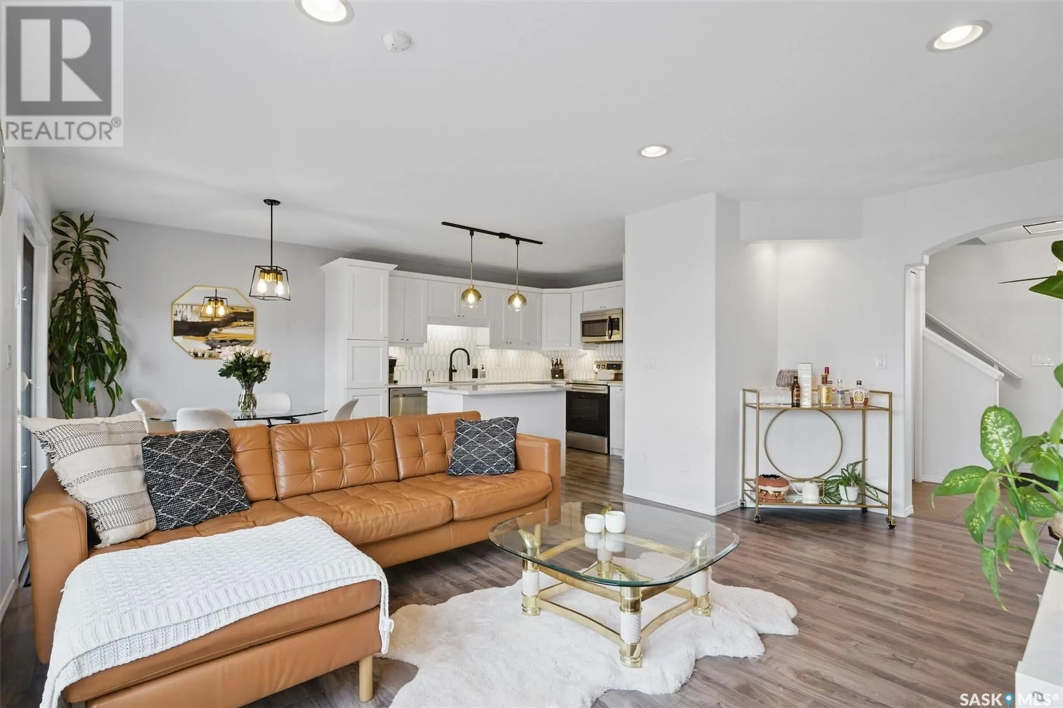9 110 DULMAGE CRESCENT, Saskatoon, Saskatchewan S7T0C7
Contact us about this property
Highlights
Estimated ValueThis is the price Wahi expects this property to sell for.
The calculation is powered by our Instant Home Value Estimate, which uses current market and property price trends to estimate your home’s value with a 90% accuracy rate.Not available
Price/Sqft$286/sqft
Est. Mortgage$1,760/mo
Maintenance fees$375/mo
Tax Amount (2024)$3,482/yr
Days On Market6 hours
Description
Welcome to this beautifully renovated townhouse, ideally located in the heart of Stonebridge. Just steps from parks, schools, shopping, and all amenities, this fully developed home offers privacy with no units behind—making it a rare find in a prime location. Inside, you’ll find a stunning custom kitchen featuring quartz countertops, an extended island, soft-close cabinetry with custom pullouts, a tile backsplash, and upgraded stainless steel appliances. For added convenience, the kitchen is also equipped with an instant boiling water tap and garburator. The main floor also boasts a lovely living room with upgraded laminate flooring, a dining room with glass doors to the private deck, a handy half bath, and direct access to the double attached garage. On the second level, a spacious family room with soaring ceilings and a beautiful gas fireplace with upgraded tile provides the perfect space for relaxing or setting up a home cinema. The large primary bedroom is a true retreat, and offers a bright walk-in closet and a three-piece en-suite, creating a private retreat to unwind at the end of the day. There is another additional secondary bedroom and 4 piece bathroom as well. The fully finished basement features a large family room, a three-piece bathroom, and a versatile den currently used as a storage area. Important updates with the furnace and water heater replaced in '22 and new shingles installed in the fall of '24. Additional features include central air conditioning, natural gas BBQ hookup, central vacuum, and Ecobee thermostat. This is your opportunity to get into a renovated home in one of Saskatoon's most popular areas at a fantastic price point. Don’t miss your chance to make this beautiful home yours. (id:39198)
Property Details
Interior
Features
Main level Floor
Living room
16 x 12Dining room
9 x 9Kitchen
10 x 102pc Bathroom
Condo Details
Inclusions
Property History
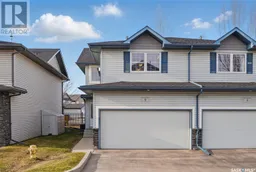 47
47
