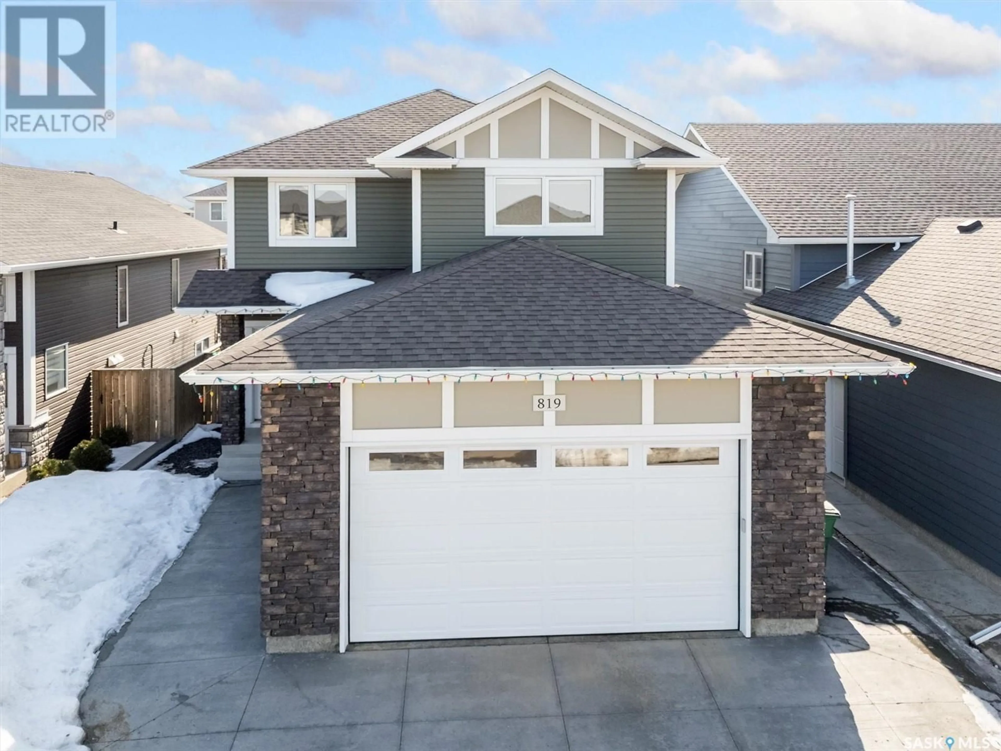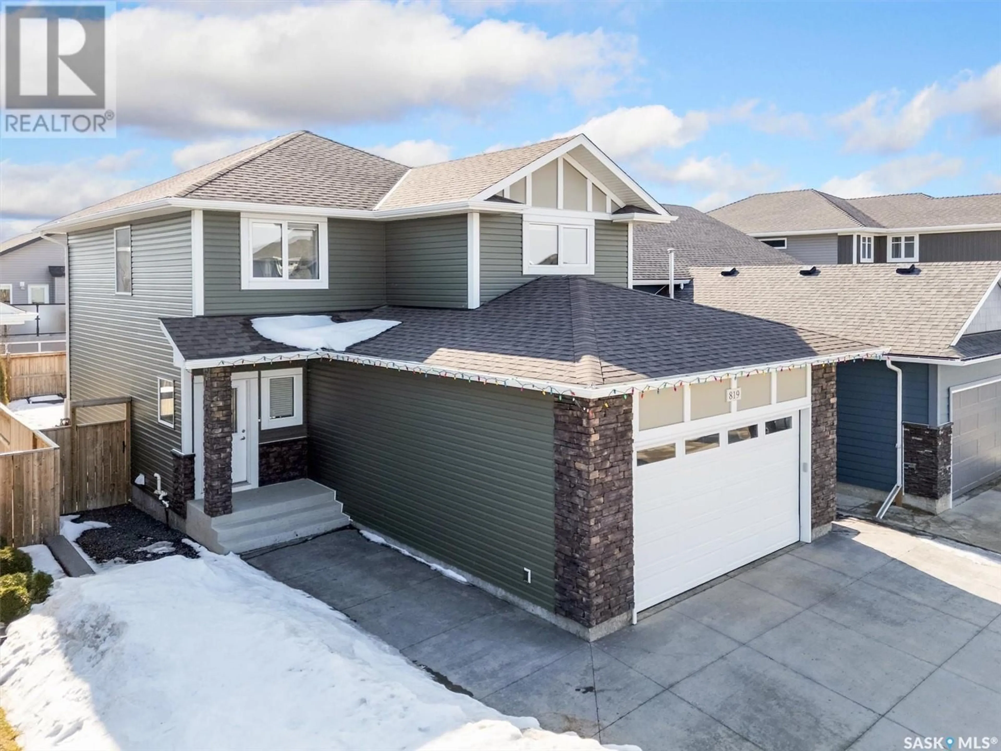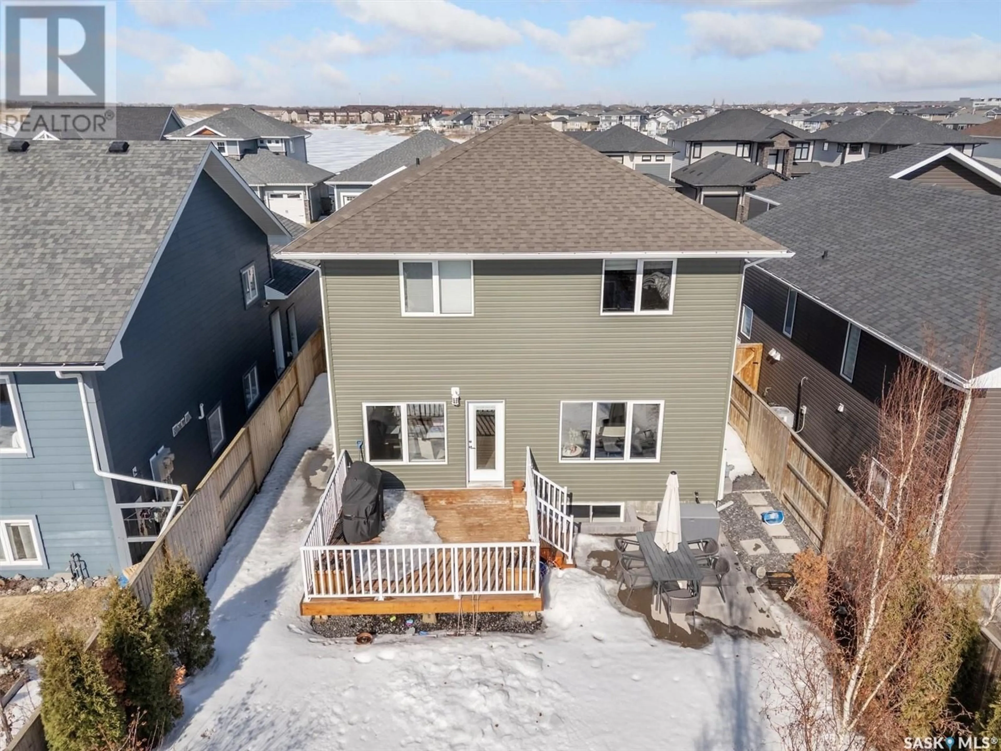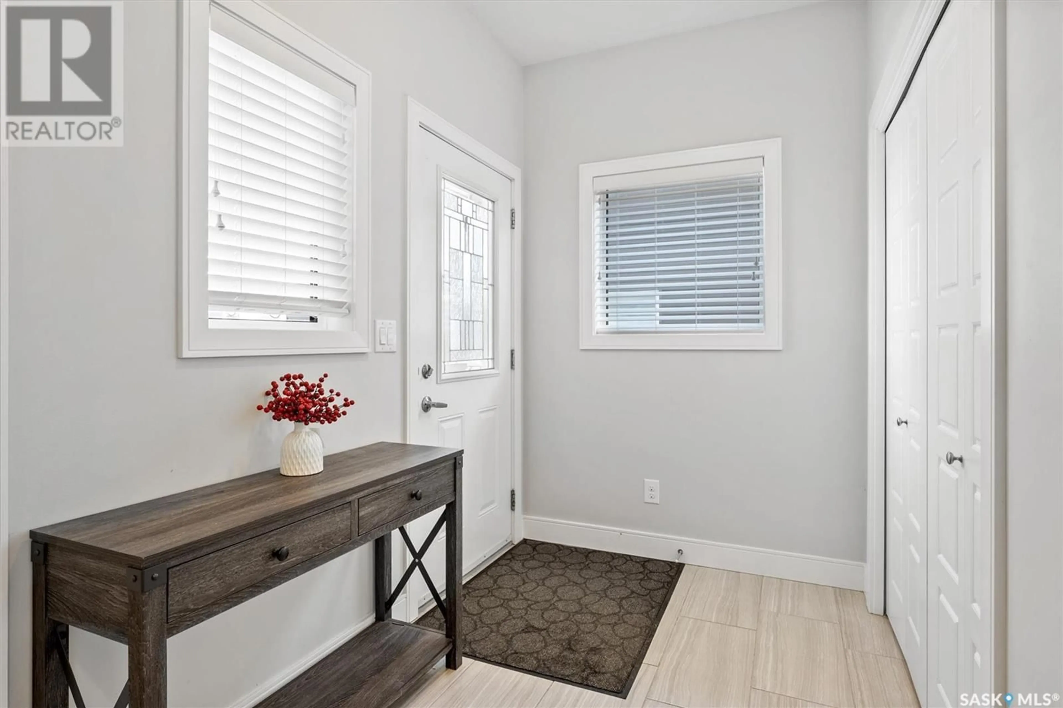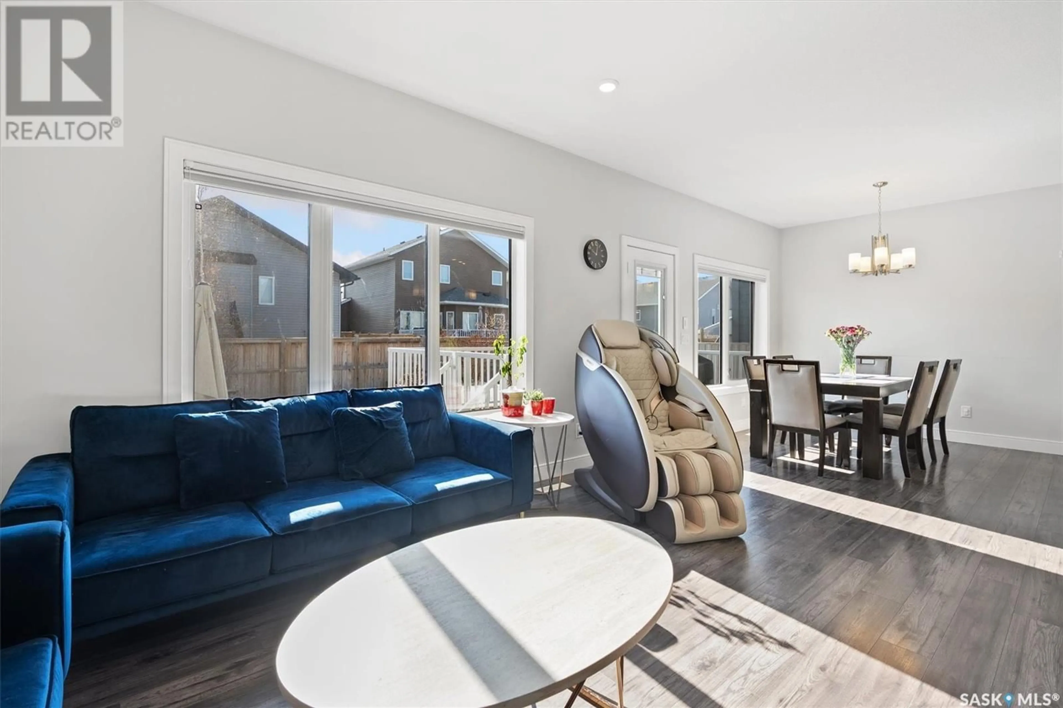819 PRINGLE COVE, Saskatoon, Saskatchewan S7T1C9
Contact us about this property
Highlights
Estimated ValueThis is the price Wahi expects this property to sell for.
The calculation is powered by our Instant Home Value Estimate, which uses current market and property price trends to estimate your home’s value with a 90% accuracy rate.Not available
Price/Sqft$369/sqft
Est. Mortgage$2,963/mo
Tax Amount (2024)$5,587/yr
Days On Market55 days
Description
Welcome to this beautiful two-story house sits at the neighbourhood of Stonebridge. Stepping in from the garage , you will see a built-in bench, shelving and cubbies in the extra large laundry room. The two-piece bath is just next to the laundry room.Double closet in the front foyer. The kitchen features with a coffee nook, the corner pantry, the eat-up island and all stainless steel appliances. The open concept living room with large windows, and the door in living room can access to the deck at the backyard. The huge window makes the dining room more shining and provides a good view at the backyard. An extra large bonus room in the second floor. The master room has a large walk-in closet and a beautiful four piece en suite bathroom. Two other bedrooms and a 4-piece bathroom are on the second floor as well. The basement is fully finished with a large recreation room, a good size bedroom and a three-piece bathroom. Also, there are lots of storage space in the basement. There is a natural gas barbecue hook up at the deck at the backyard. The attached double has an 11 1/2 high ceiling and big space good for two vehicles. Three cars can be fitted in the driveway. A beautiful move-in ready home. Welcome to show! (id:39198)
Property Details
Interior
Features
Main level Floor
Foyer
11' x 5'6Kitchen
13'5 x 10'5Dining room
13'4 x 10'5Living room
12'4 x 13'6Property History
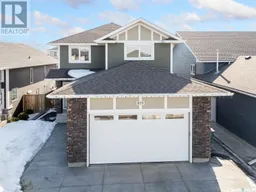 32
32