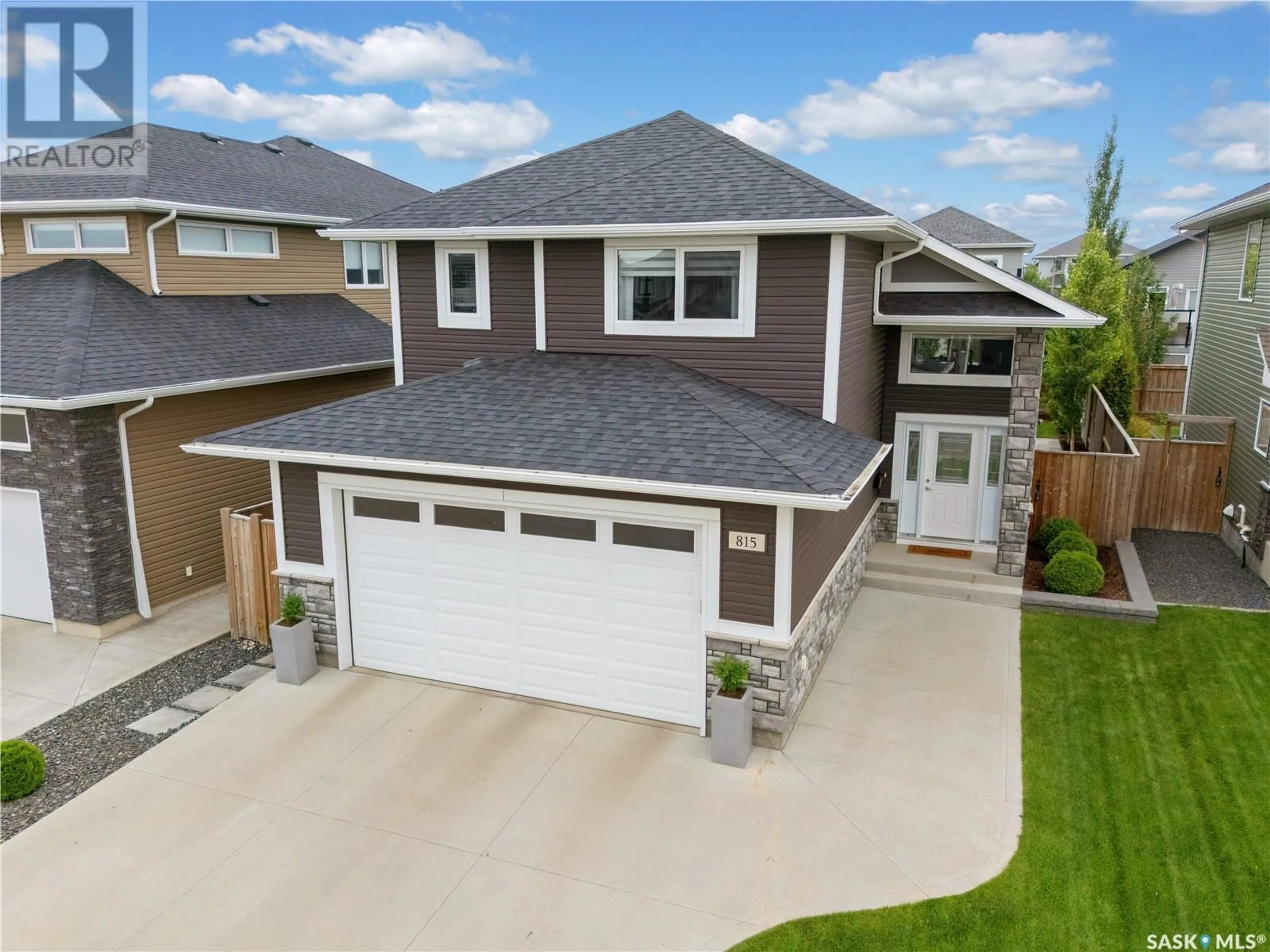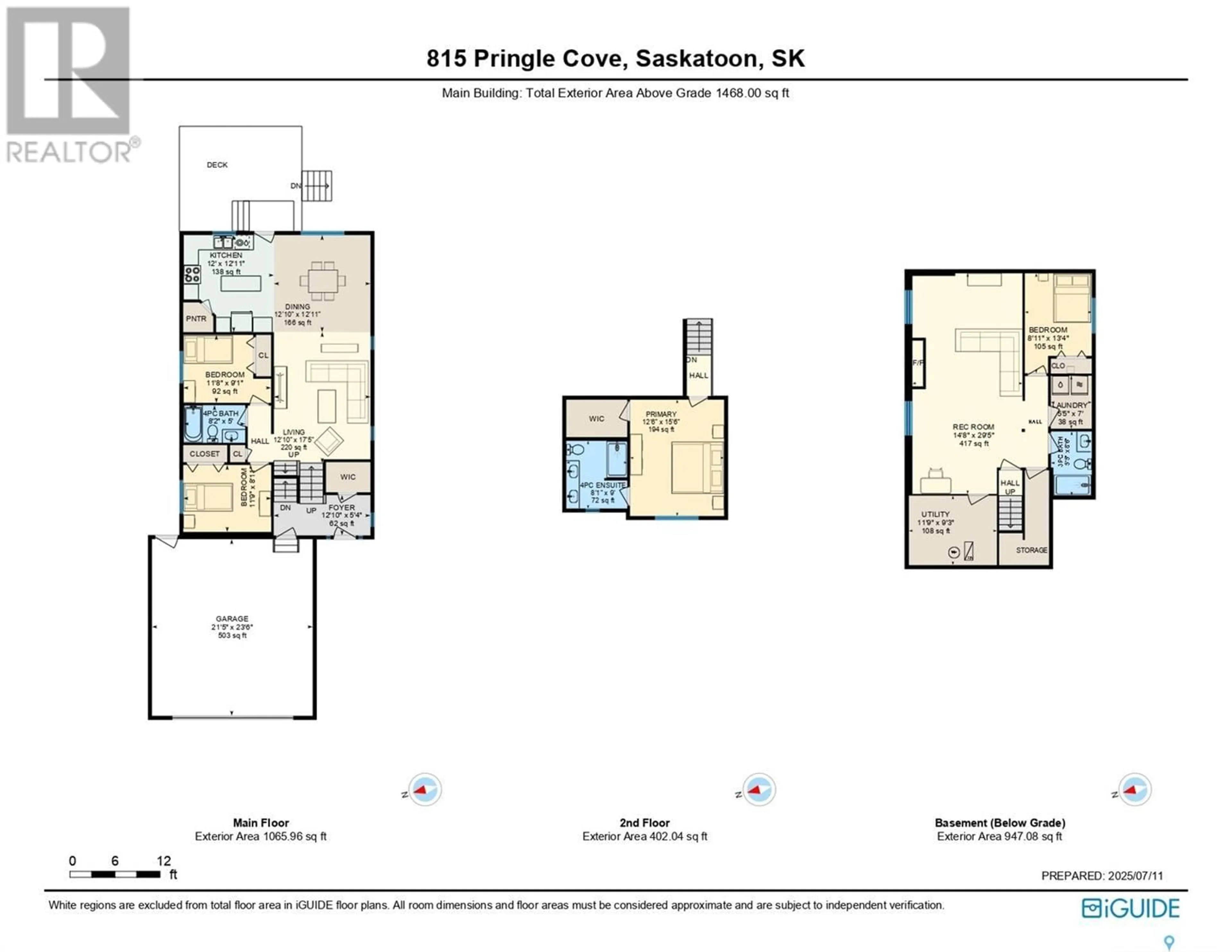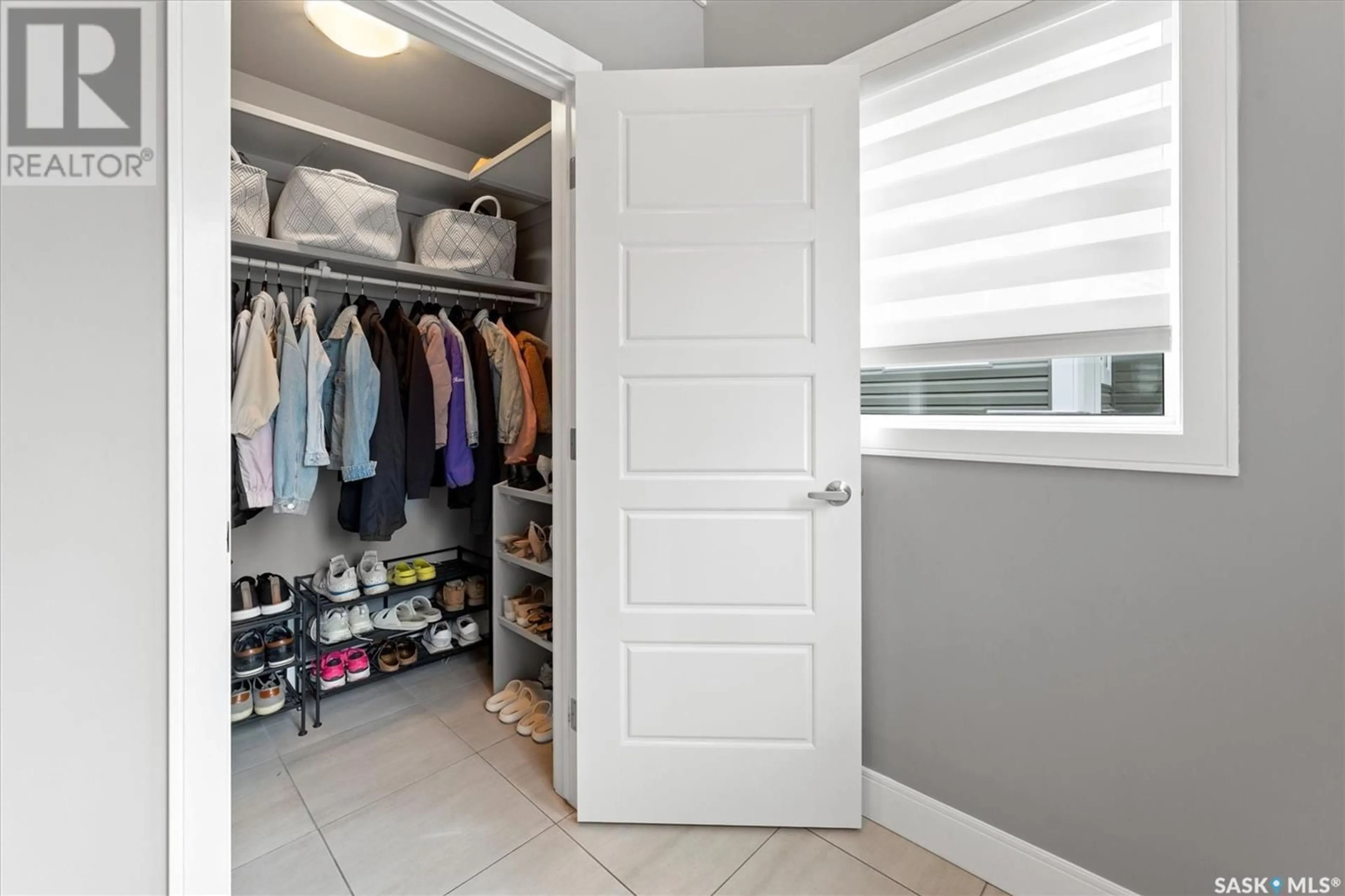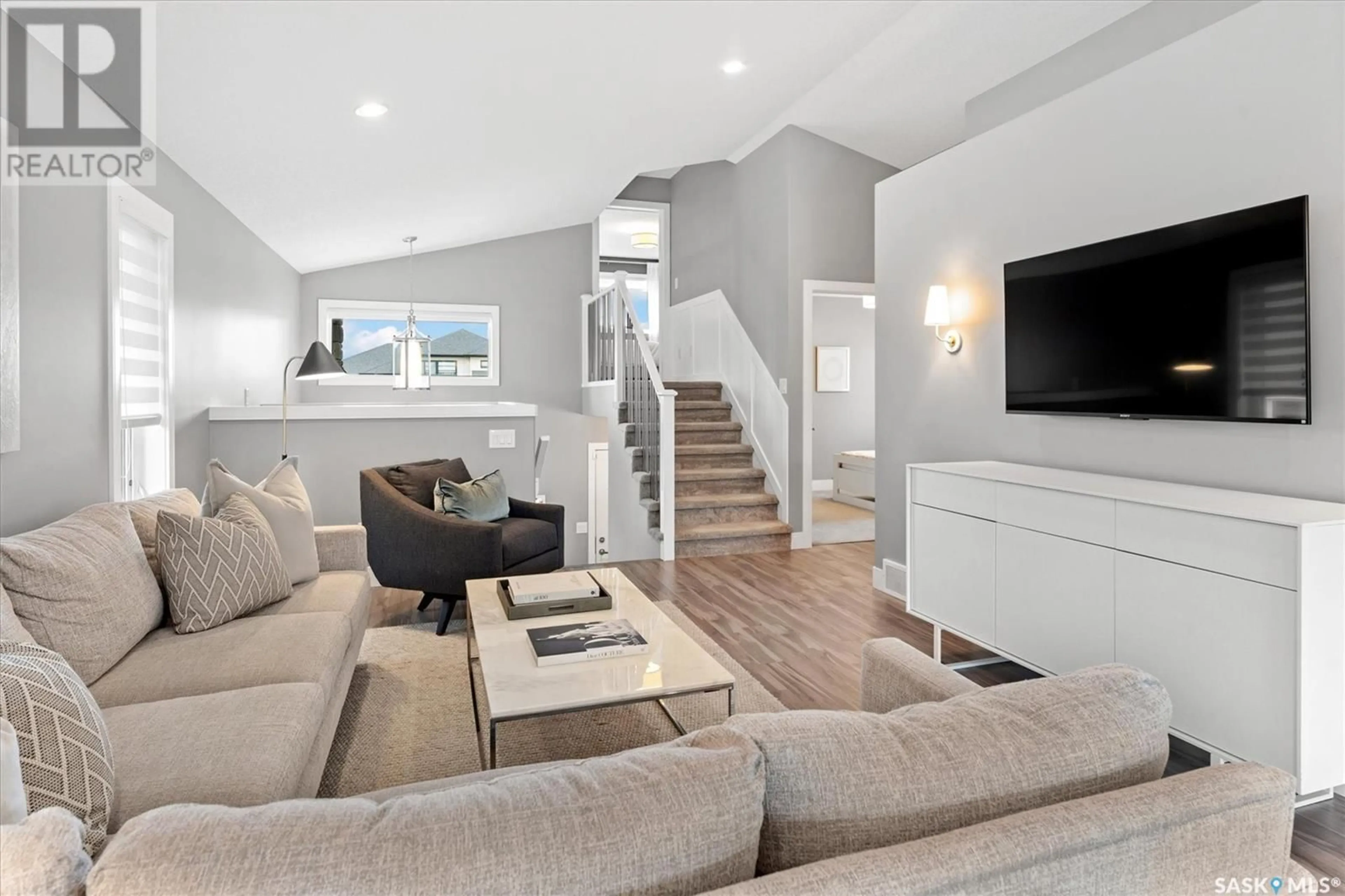815 PRINGLE COVE, Saskatoon, Saskatchewan S7T0V3
Contact us about this property
Highlights
Estimated valueThis is the price Wahi expects this property to sell for.
The calculation is powered by our Instant Home Value Estimate, which uses current market and property price trends to estimate your home’s value with a 90% accuracy rate.Not available
Price/Sqft$453/sqft
Monthly cost
Open Calculator
Description
You’ll be impressed by the quality, spaciousness, attention to detail, and location of this beautiful home, custom-built by North Ridge! Situated across the street from walk-out properties backing the lake, you’re just steps away from the walkway to the park and shoreline. The home welcomes you with a spacious front foyer featuring high ceilings, a walk-in closet, and direct access to the garage. The bright, stunning main floor has an abundance of windows, the kitchen boasts full-height white cabinets, quartz countertops and backsplash, KitchenAid Stainless Steel appliances with gas range, a large island, pantry, and stylish lighting. It opens to a generously sized dining room—perfect for large family gatherings—and a cozy living room for relaxing and entertaining. The main floor also includes two bedrooms and a full bathroom. Upstairs, the spacious primary suite offers a spa-inspired ensuite with double sinks, a full-sized shower, and a walk-in closet. The fully developed basement provides even more living space with a large family room featuring a Monitgo gas fireplace, a games/play area, a fourth bedroom, 3pc bath with tiled shower, a separate laundry room, utility room, and ample storage. The beautifully landscaped yard is fully fenced and includes a back deck, lower patio, and mature trees—ideal for outdoor living. This home stands out for its modern updates, meticulous maintenance, and exceptional craftsmanship. Located on one of the most desirable crescents in Stonebridge, it offers easy access to the freeway, schools, parks, and all amenities. Don’t miss your chance to own this fantastic property, presentation of offers is July 15th at 7pm.... As per the Seller’s direction, all offers will be presented on 2025-07-15 at 7:00 PM (id:39198)
Property Details
Interior
Features
Main level Floor
Foyer
5.3 x 12.9Living room
12.9 x 18.5Dining room
12 x 12Kitchen
13 x 12Property History
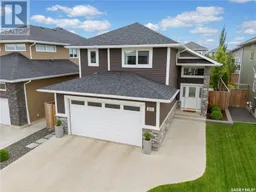 50
50
