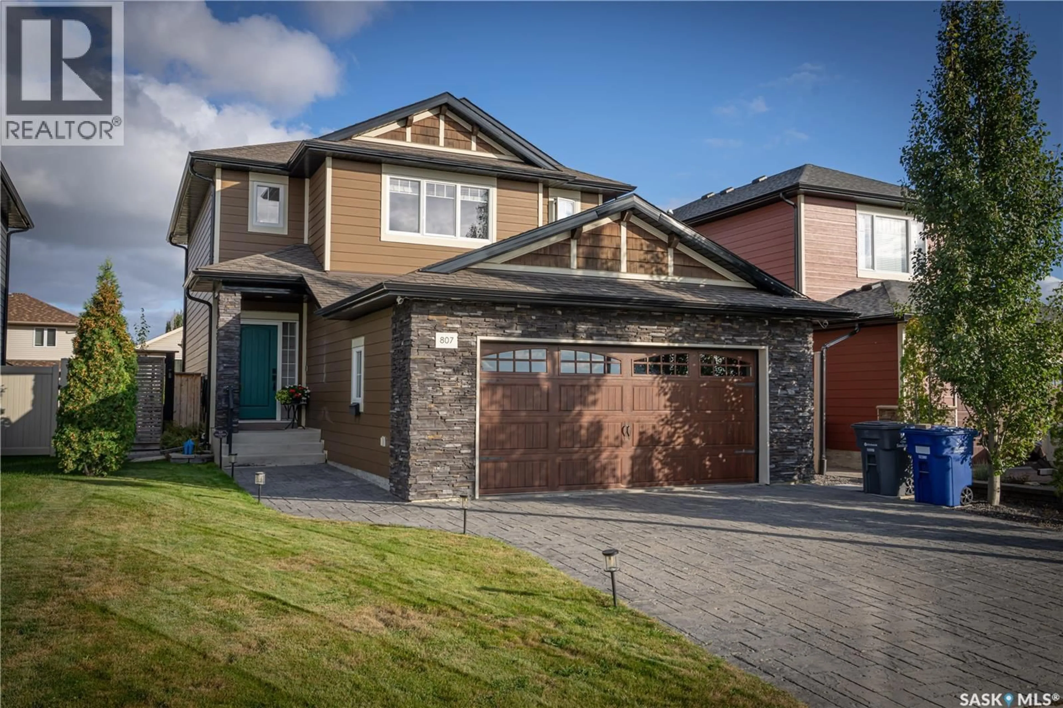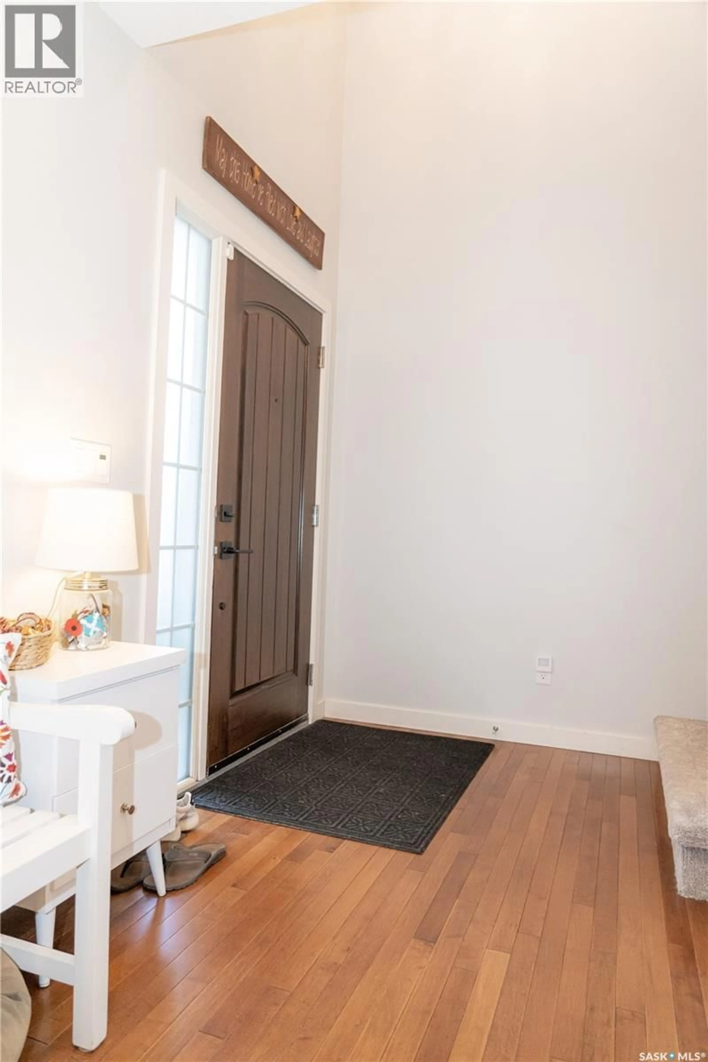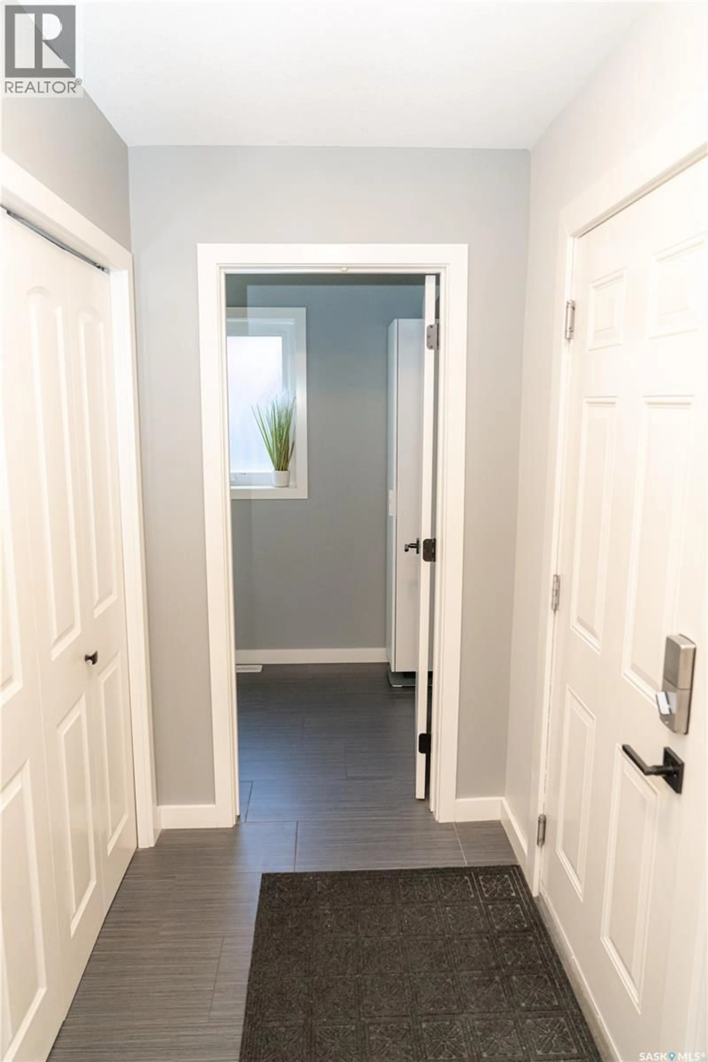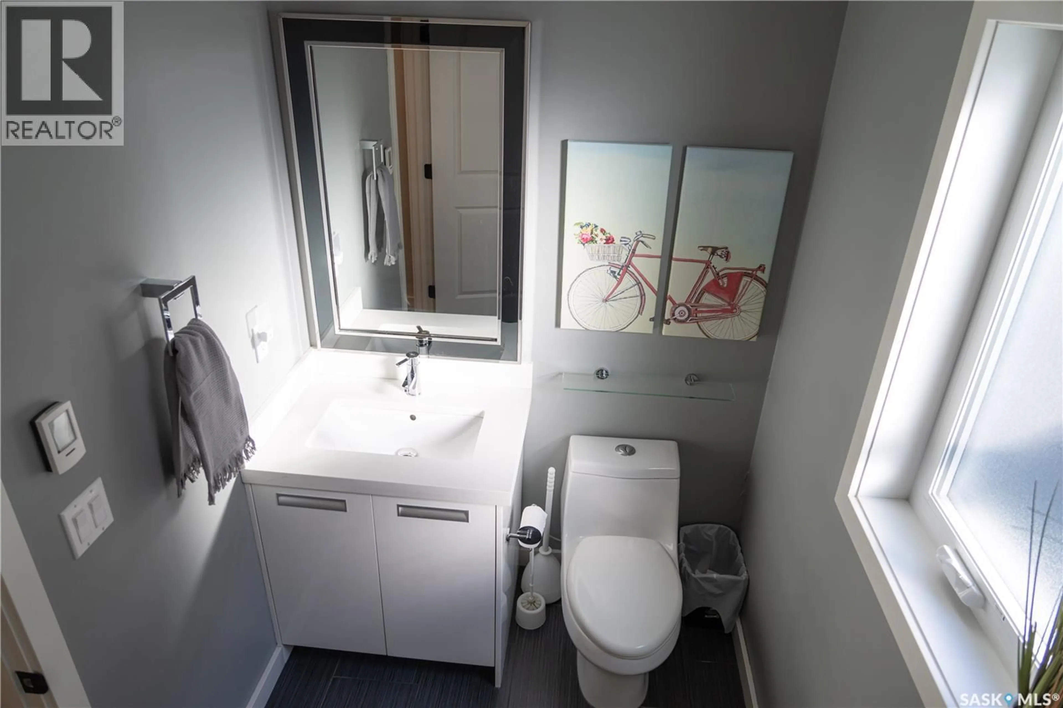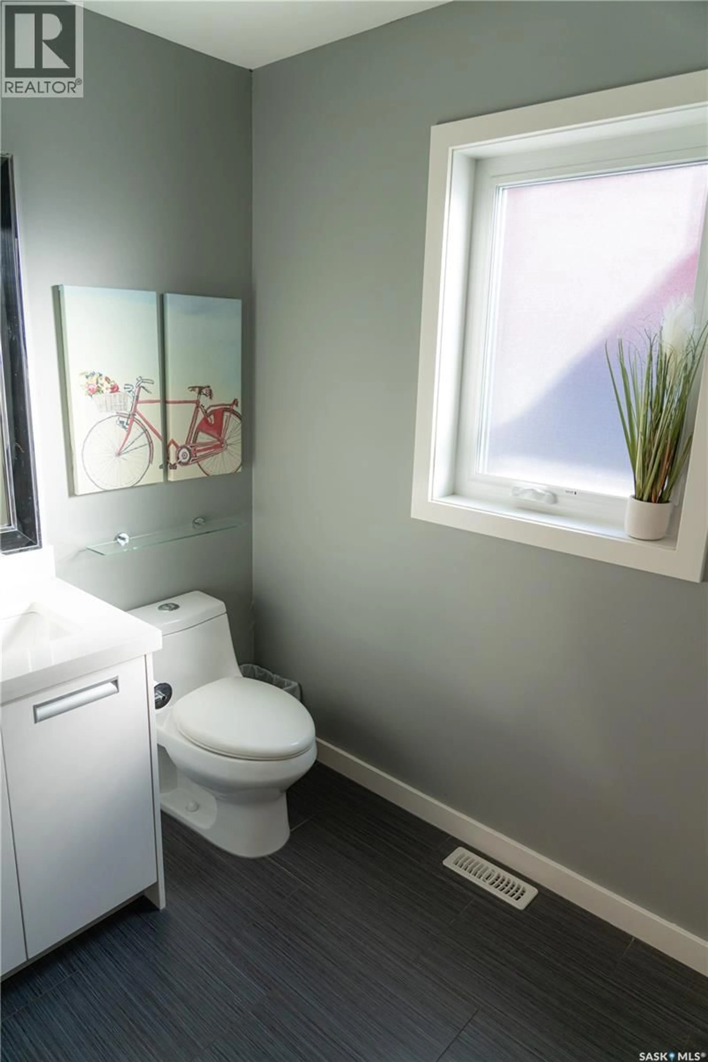807 LYND CRESCENT, Saskatoon, Saskatchewan S7T0C5
Contact us about this property
Highlights
Estimated valueThis is the price Wahi expects this property to sell for.
The calculation is powered by our Instant Home Value Estimate, which uses current market and property price trends to estimate your home’s value with a 90% accuracy rate.Not available
Price/Sqft$373/sqft
Monthly cost
Open Calculator
Description
Welcome to 807 Lynd Crescent in Stonebridge! This 1,605 sq. ft. two-storey offers great curb appeal with a stunning landscaped yard, large driveway, and stone/composite siding. Inside, enjoy upgrades throughout including heated tile floors in all bathrooms, quartz counters, hardwood flooring, and a bright open-concept layout. The kitchen features tile backsplash, double sink, and high-end appliances including a gas stove. Upstairs you’ll find 3 spacious bedrooms, a full bath, and a primary suite with walk-in closet and ensuite featuring a tiled rain shower. The basement is fully developed with a 4th bedroom, 4th bathroom with steam sauna shower, family room with custom shelving, and extra storage. The heated double garage has a sub panel & 220 plug. The fully fenced backyard includes a gas BBQ hookup, low-maintenance patio with pergola, dog run, shed, and underground sprinklers. Smart features include Nest thermostat & doorbell, smart switches, and central A/C. Quiet location at the end of the crescent! As per the Seller’s direction, all offers will be presented on 09/25/2025 7:00PM. (id:39198)
Property Details
Interior
Features
Main level Floor
Foyer
Dining room
9.4 x 11.6Living room
13.1 x 13.72pc Bathroom
Property History
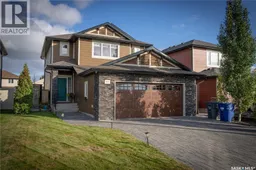 46
46
