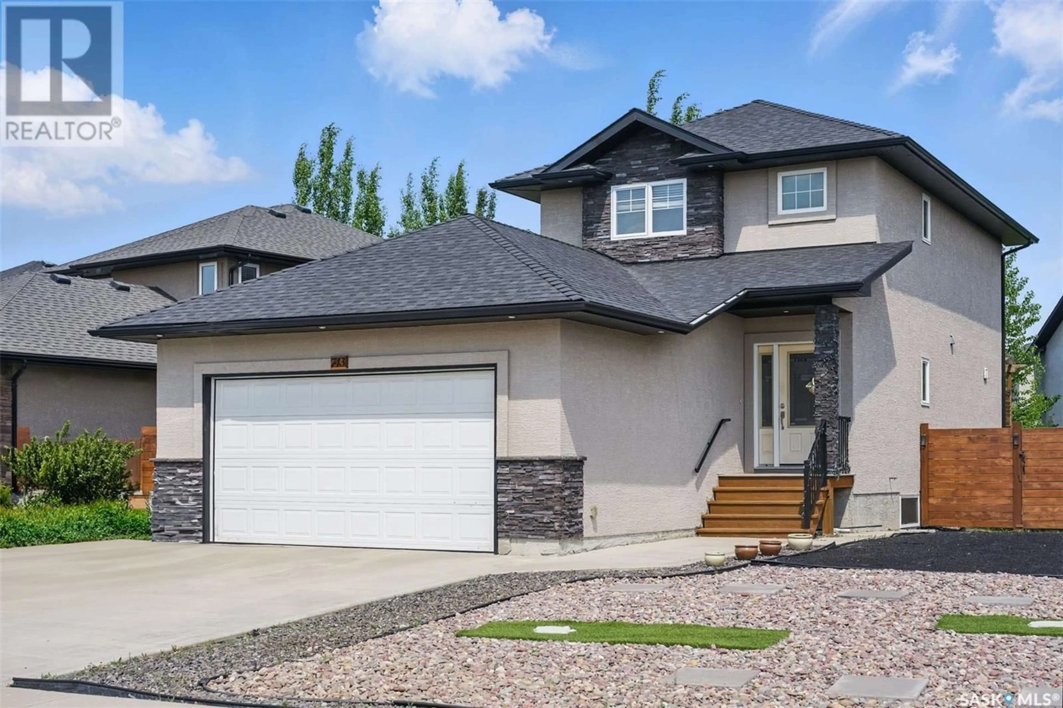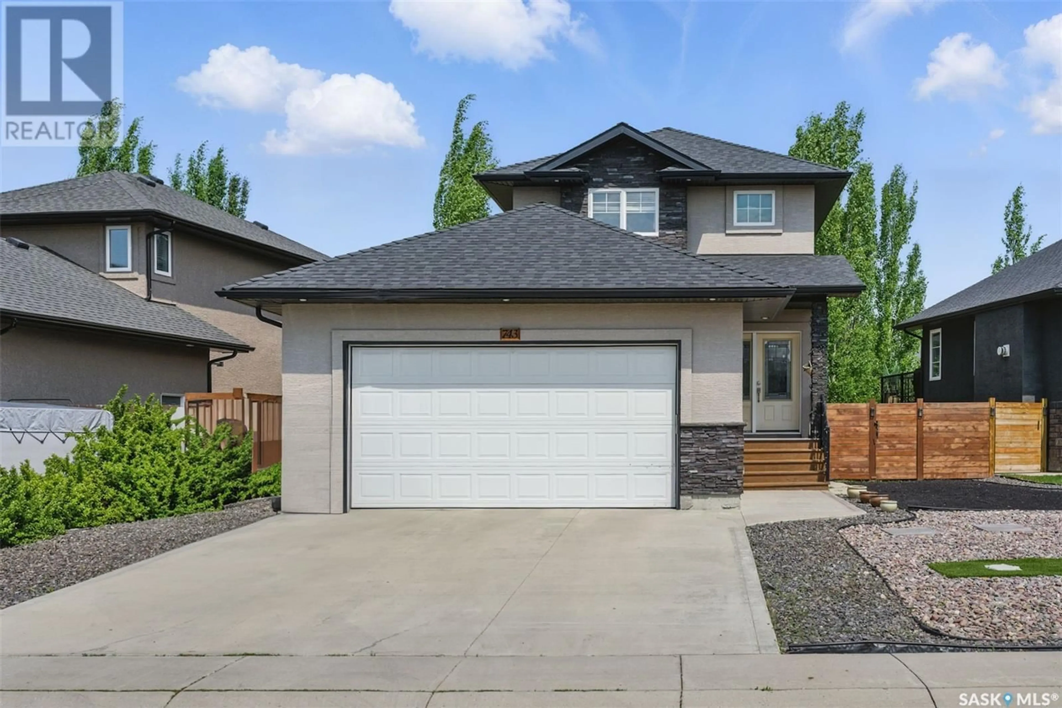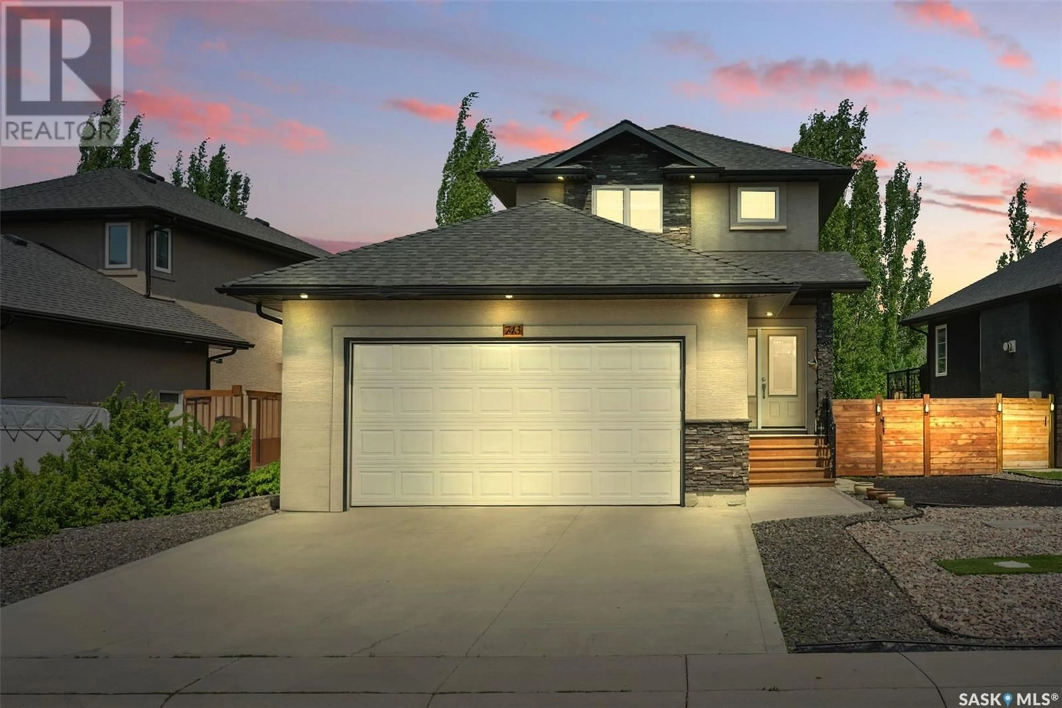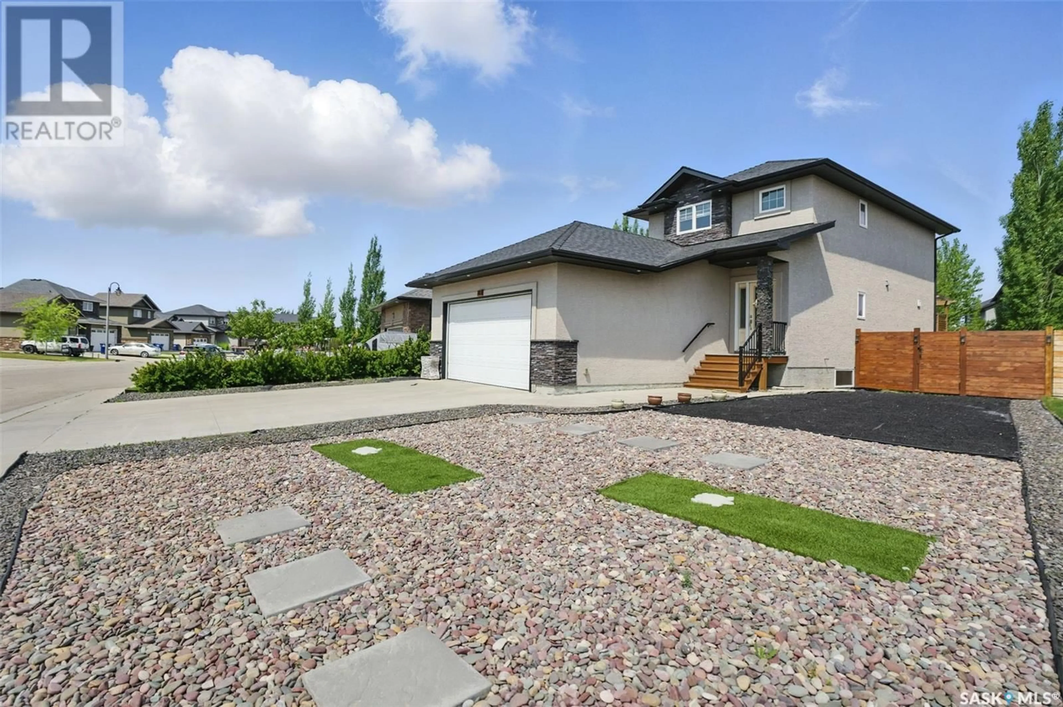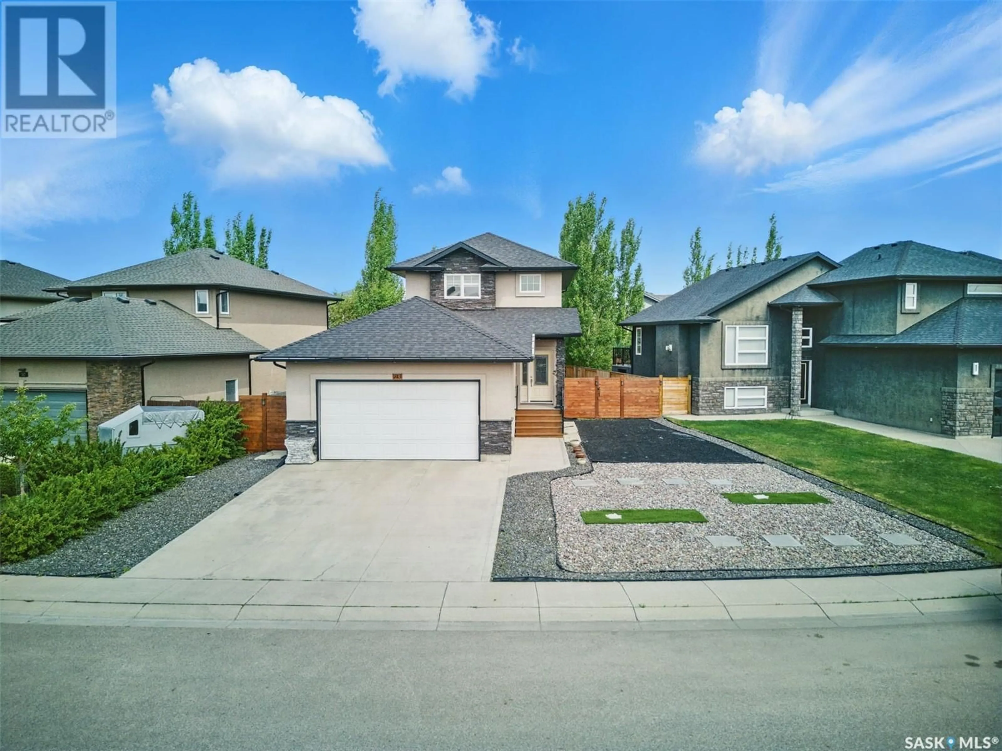743 SUTTER CRESCENT, Saskatoon, Saskatchewan S7T0R5
Contact us about this property
Highlights
Estimated valueThis is the price Wahi expects this property to sell for.
The calculation is powered by our Instant Home Value Estimate, which uses current market and property price trends to estimate your home’s value with a 90% accuracy rate.Not available
Price/Sqft$438/sqft
Monthly cost
Open Calculator
Description
A Rare Gem in the Heart of Stonebridge. Fully Developed Property in Stonebridge Built by D & S Homes having 65 Feet Frontage, 2 Bedroom Legal Suite as a Mortgage Helper, Stucco, Space for RV/Boat Parking by the Fence Door to the Backyard, Maintenance Free Front & Backyard, Natural Gas Fireplace, Quartz Countertops including Basement Kitchen, Deck/Patio with Privacy Covering, Close to Circle Drive, School, Amenities, Walmart and Much More ! This Property HAS IT ALL!! The Bright and Spacious Living Room with a Natural Gas Fireplace grabs your attention right upon entering. The Kitchen is strategically built to give some privacy and help keep those secret recipes a Secret and includes a Natural Gas Stove VENTED OUT! Dining room is conveniently located overlooking the extended Deck and the Maintenance free backyard. This floor also has a 2-piece bath for added convenience. Second Floor Hosts 3 Bedrooms and 2 full bathrooms which include the Primary Bedroom with it's 4-piece Ensuite and a walk-in closet and 2 other good size bedrooms sharing another 4-piece Bath. Laundry is also conveniently Located on the 2nd Floor. The basement suite comes with Quartz Countertops and Basement Stove Vented Out. You will find 2 good size bedrooms and a 4-piece Bath with Standing Shower and Glass Door. Tenant Occupied with Tenants willing To stay. This Property is a Move-in Ready Property. (id:39198)
Property Details
Interior
Features
Main level Floor
Living room
12.4 x 14.4Kitchen
10 x 12.9Dining room
13.2 x 10.12pc Bathroom
Property History
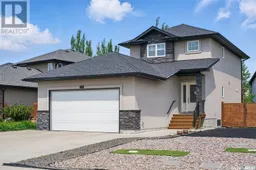 50
50
