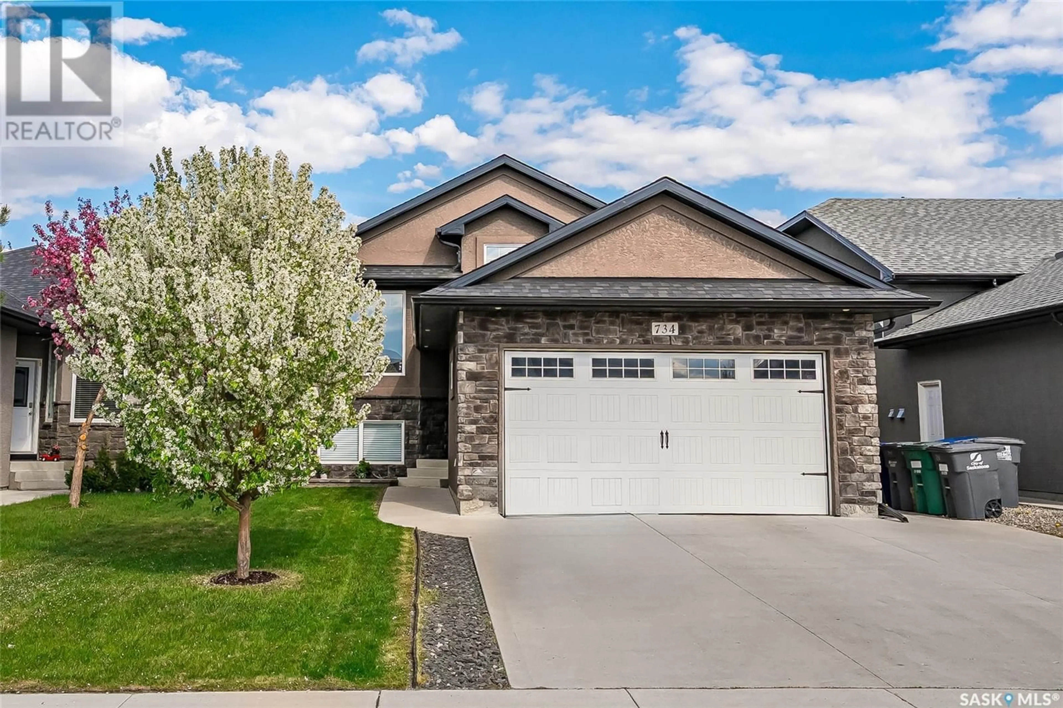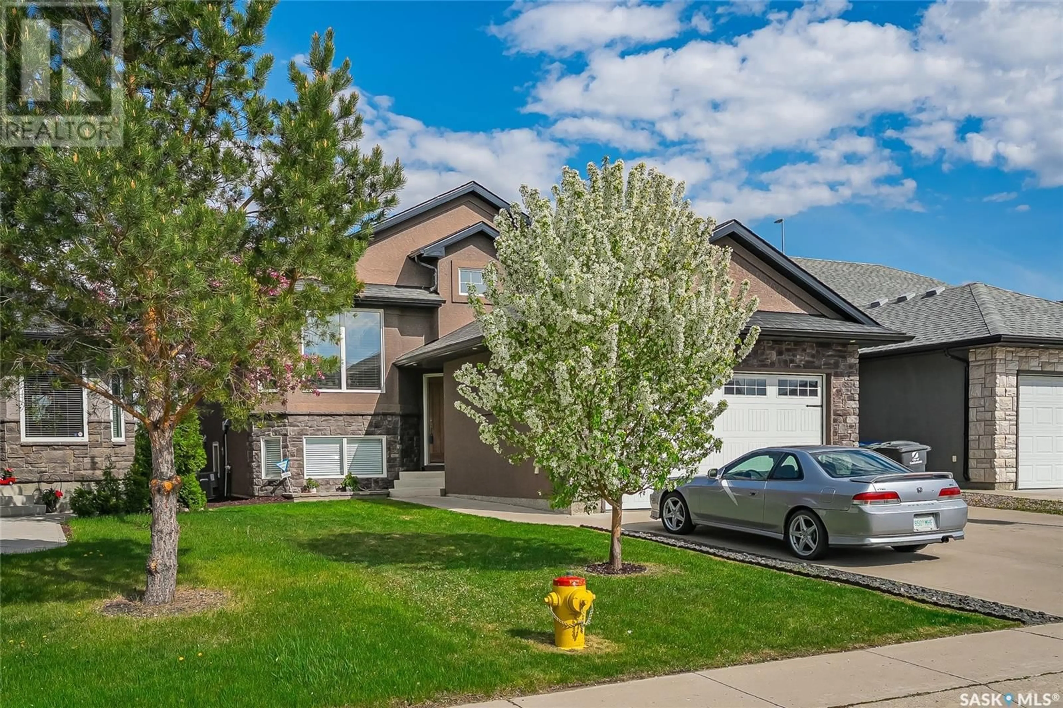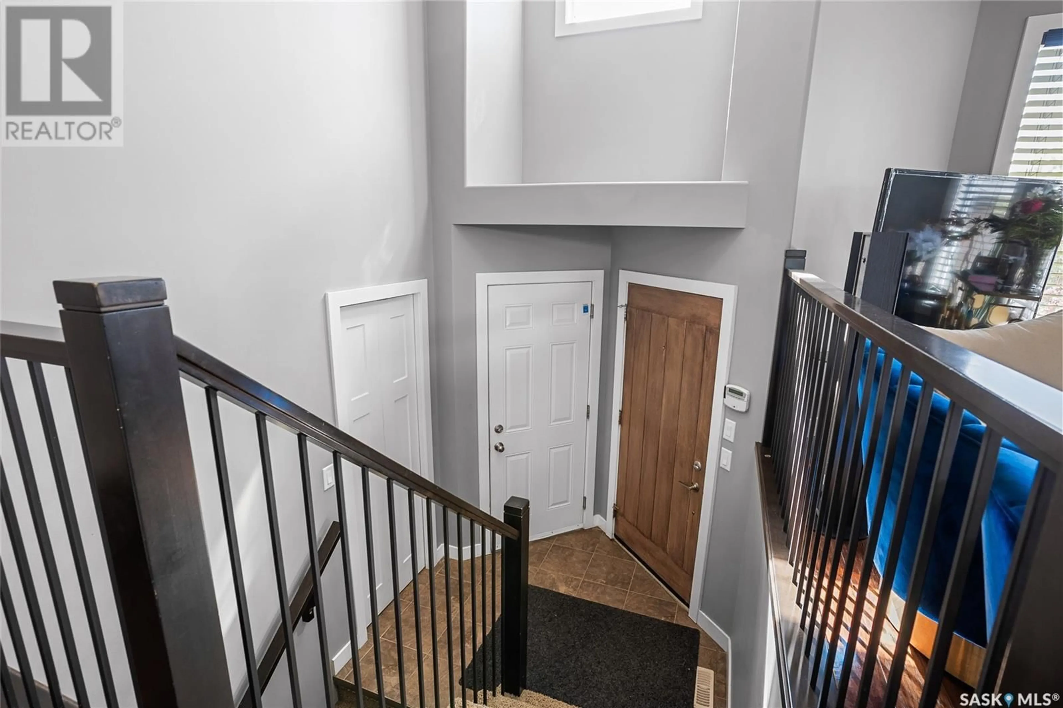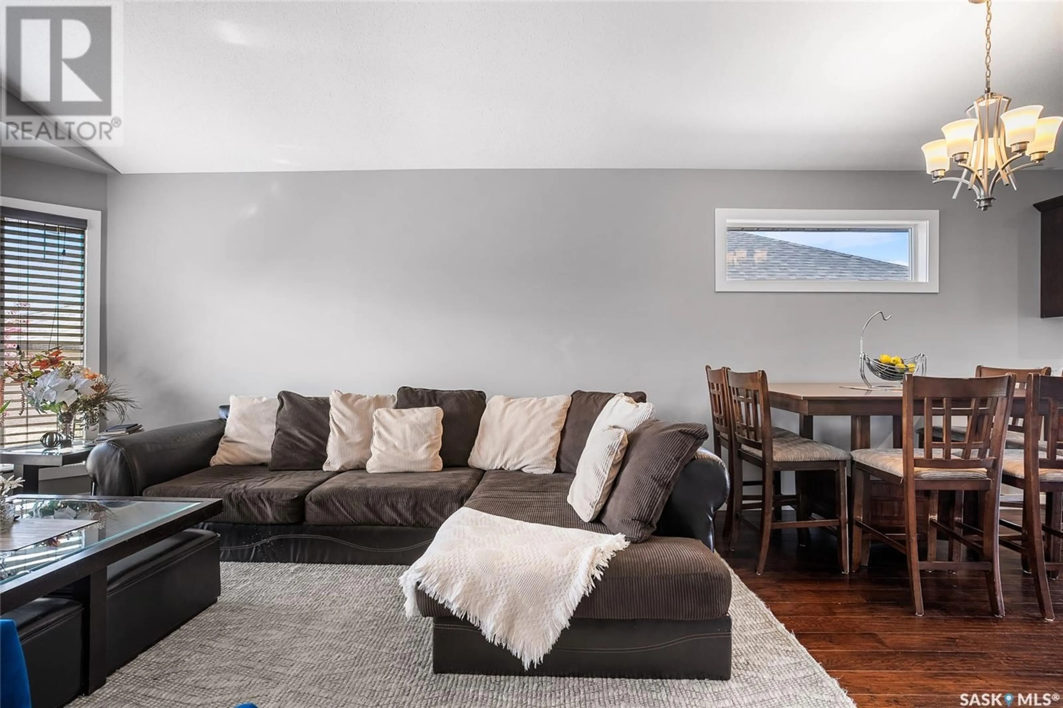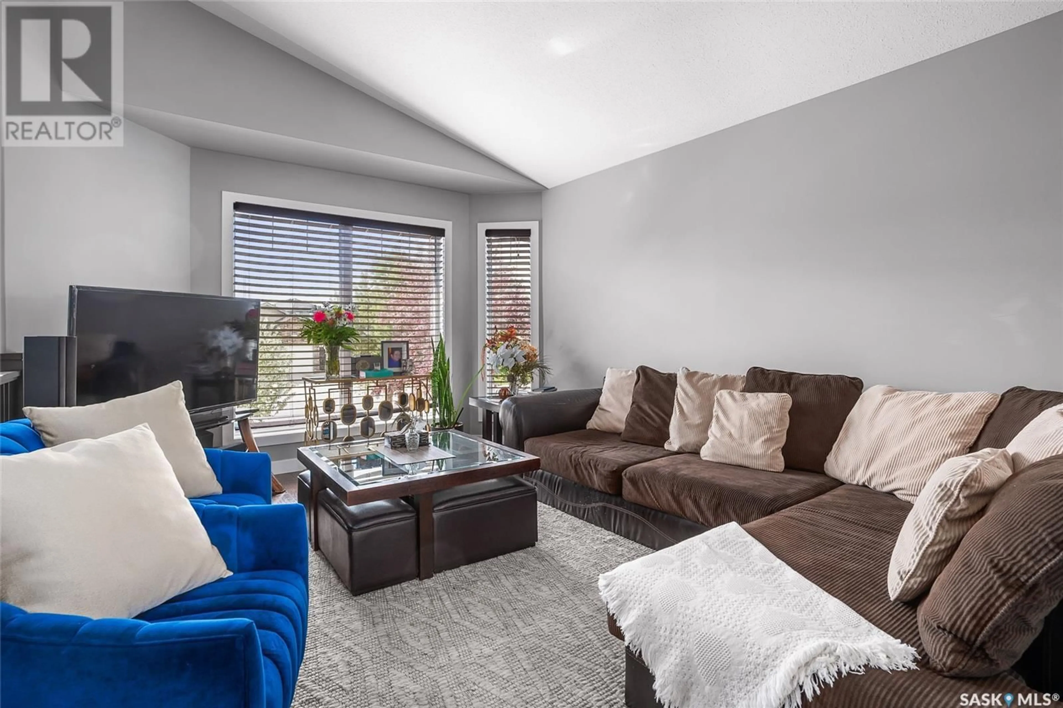734 SUTTER CRESCENT, Saskatoon, Saskatchewan S7T0R4
Contact us about this property
Highlights
Estimated ValueThis is the price Wahi expects this property to sell for.
The calculation is powered by our Instant Home Value Estimate, which uses current market and property price trends to estimate your home’s value with a 90% accuracy rate.Not available
Price/Sqft$526/sqft
Est. Mortgage$2,576/mo
Tax Amount (2024)$4,448/yr
Days On Market2 days
Description
Mortgage helper or investors! Located in popular Stonebridge, this custom built 5 bedroom home offers a legal 2 bedroom basement suite. Well cared for home built with quality products will impress you from the moment you arrive. The main floor is bright and open with vaulted ceilings throughout the living room, dining area and kitchen and boasts high quality wood flooring. The kitchen offers maple cabinets, granite counters and high end stainless steel appliances and provides access to your beautiful backyard. Also found on the main floor is your primary bedroom with 4 piece en-suite and walk-in closet plus 2 additional bedrooms and a second 4 piece bathroom. The tiled foyer leads you to the double attached (insulated and boarded) garage as well as down to a family room for the main house along with a separate laundry/utility room. Completely independent from the main house, the 2 bedroom suite has it’s own entrance at the back and is 100% self contained. The suite is very comfortable and bright with large windows. Quality is evident with tile/laminate flooring, a beautiful maple kitchen with quartz counters and island plus dining area. A 4 piece bathroom and separate laundry complete this space. The yard is fully landscaped and boasts a 2 tiered deck from the kitchen that allows you to enjoy your yard with mature trees and fire-pit area with the bonus of no back neighbours. Added value items are central air, underground sprinklers and all appliances included. Downstairs tenants would love to stay. Call your Sasktaoon real estate agent to view. Open house Wednesday 5-7 and offers to be presented Friday May 30 at 3pm.... As per the Seller’s direction, all offers will be presented on 2025-05-30 at 3:00 PM (id:39198)
Property Details
Interior
Features
Main level Floor
Living room
Dining room
Kitchen
Primary Bedroom
13'6 x 12Property History
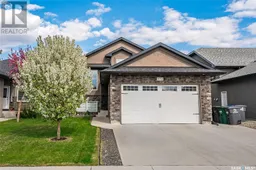 40
40
