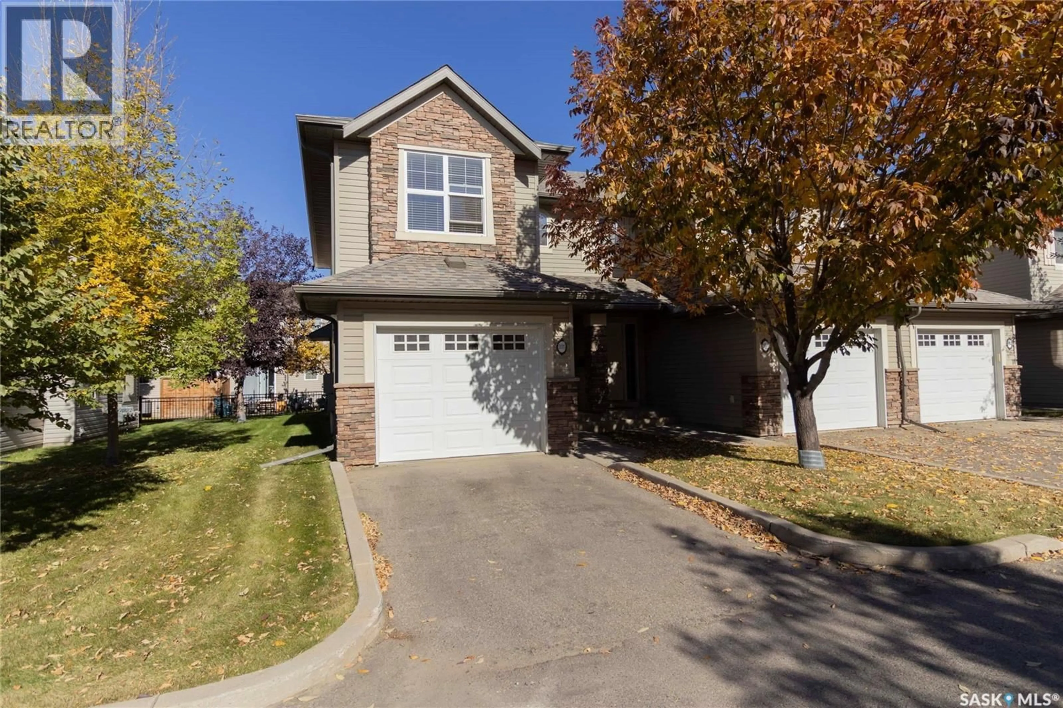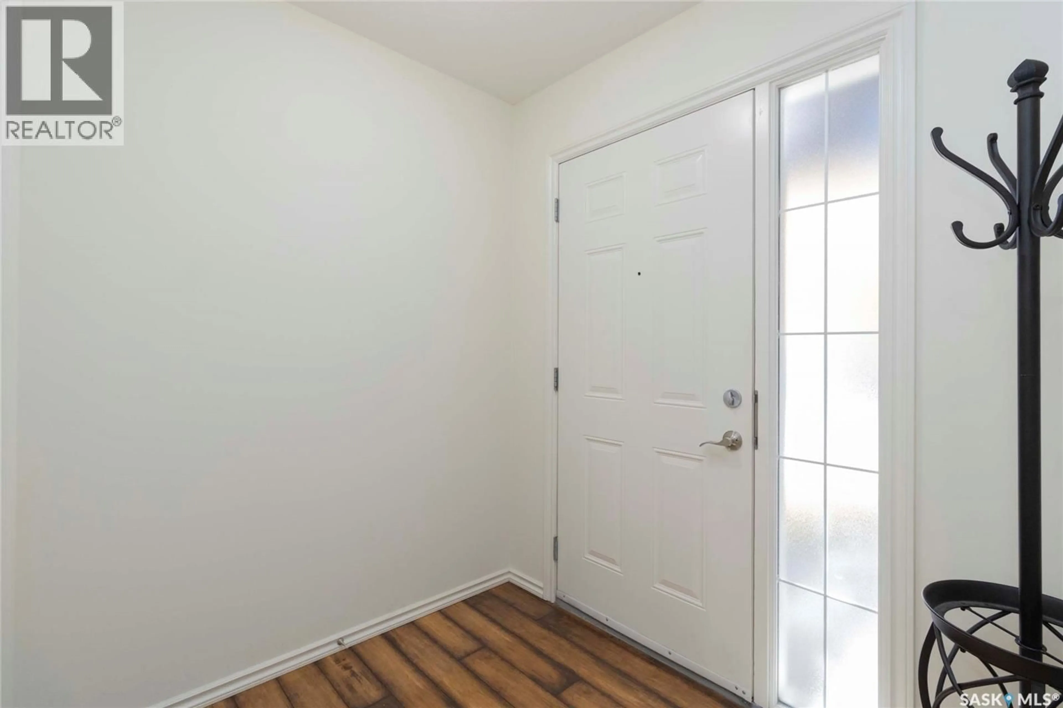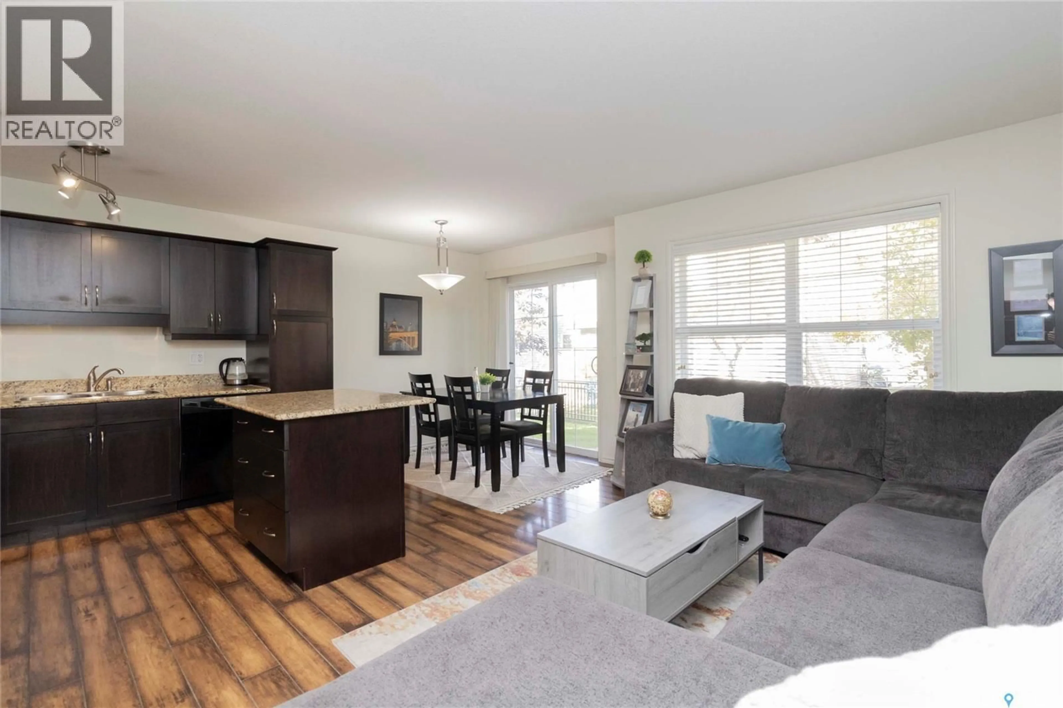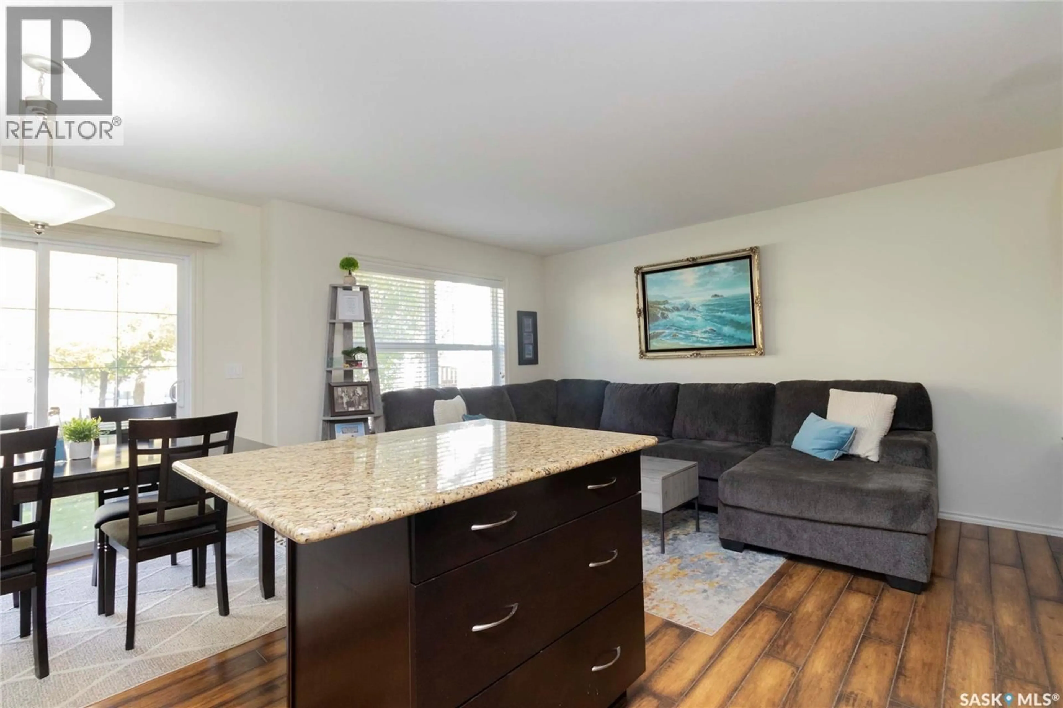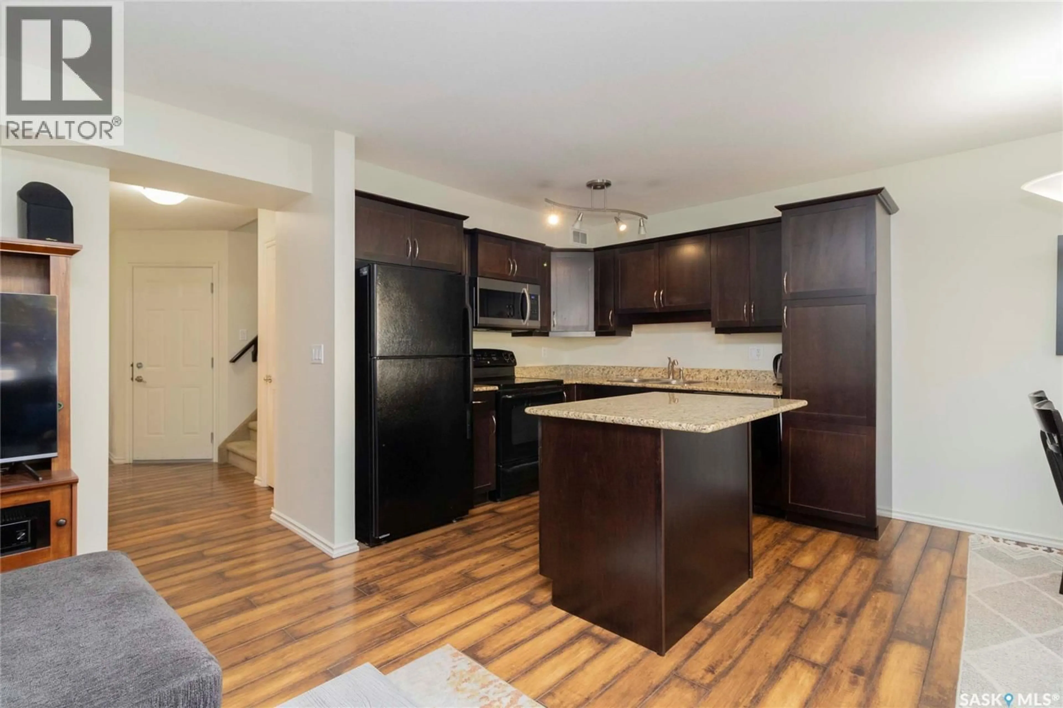615 - 105 LYND CRESCENT, Saskatoon, Saskatchewan S7T0G7
Contact us about this property
Highlights
Estimated valueThis is the price Wahi expects this property to sell for.
The calculation is powered by our Instant Home Value Estimate, which uses current market and property price trends to estimate your home’s value with a 90% accuracy rate.Not available
Price/Sqft$272/sqft
Monthly cost
Open Calculator
Description
"Welcome Home" to Lynd Crescent, Stonebridge Living at Its Finest! Step into style, space, and sunlight in this bright and spacious end-unit townhouse nestled in the sought-after community of Stonebridge. From the moment you walk through the door, you’ll feel right at home in this well-maintained, move-in-ready gem. The main floor boasts an open-concept layout perfect for entertaining, a seamless flow from the living room to the dining area and kitchen. Host guests with ease thanks to the convenient 2-piece powder room, and cook like a pro in the modern kitchen featuring granite countertops, a moveable island, espresso cabinetry, and a brand-new over-the-range microwave with hood fan. Slide open the patio doors from the dining area and step outside to your own cozy patio retreat, the perfect place for morning coffee or evening relaxation. Upstairs, discover a bright and spacious primary bedroom complete with a walk-in closet and private access to the main 4-piece bathroom. Two additional bedrooms complete the upper level, one also with a walk-in closet, ideal for family, guests, or a home office. The unfinished basement hosts the washer & dryer and is ready for your custom development touches! Enjoy the convenience of an attached single-car garage, plus added value with central air conditioning, central vacuum, and new shingles (2025). Located steps from all that Stonebridge has to offer, schools, parks, transit, shopping, and more, this home is the perfect blend of comfort and convenience. (id:39198)
Property Details
Interior
Features
Main level Floor
Living room
15.4 x 8.4Kitchen
9.5 x 9.7Dining room
7.4 x 7.12pc Bathroom
Condo Details
Inclusions
Property History
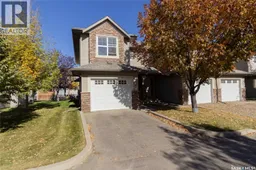 44
44
