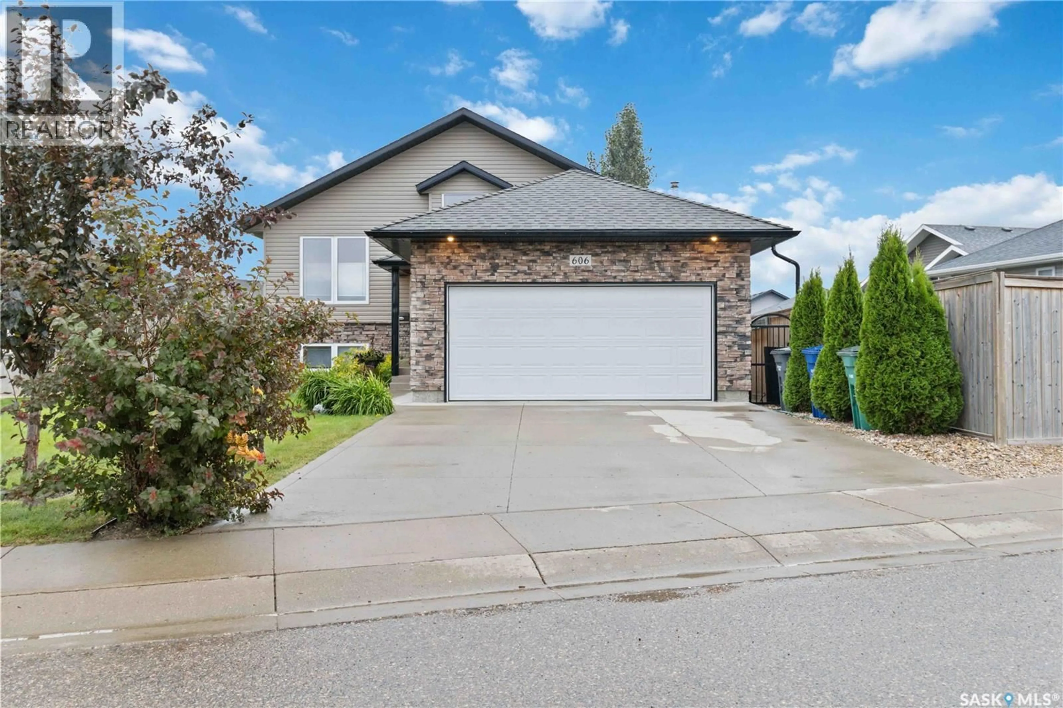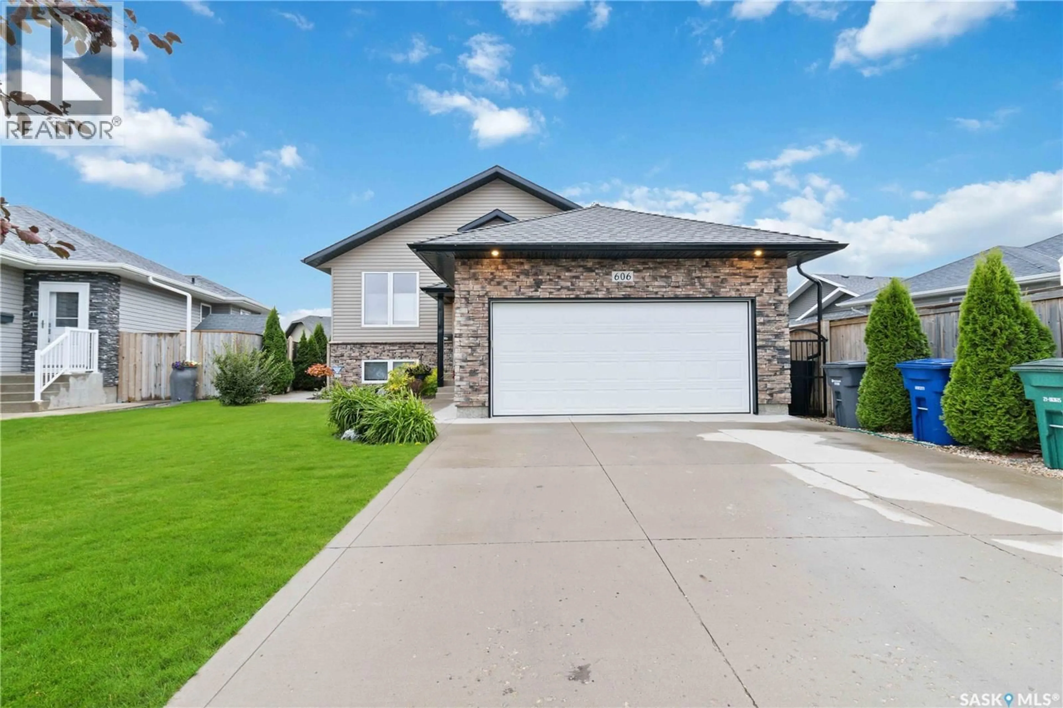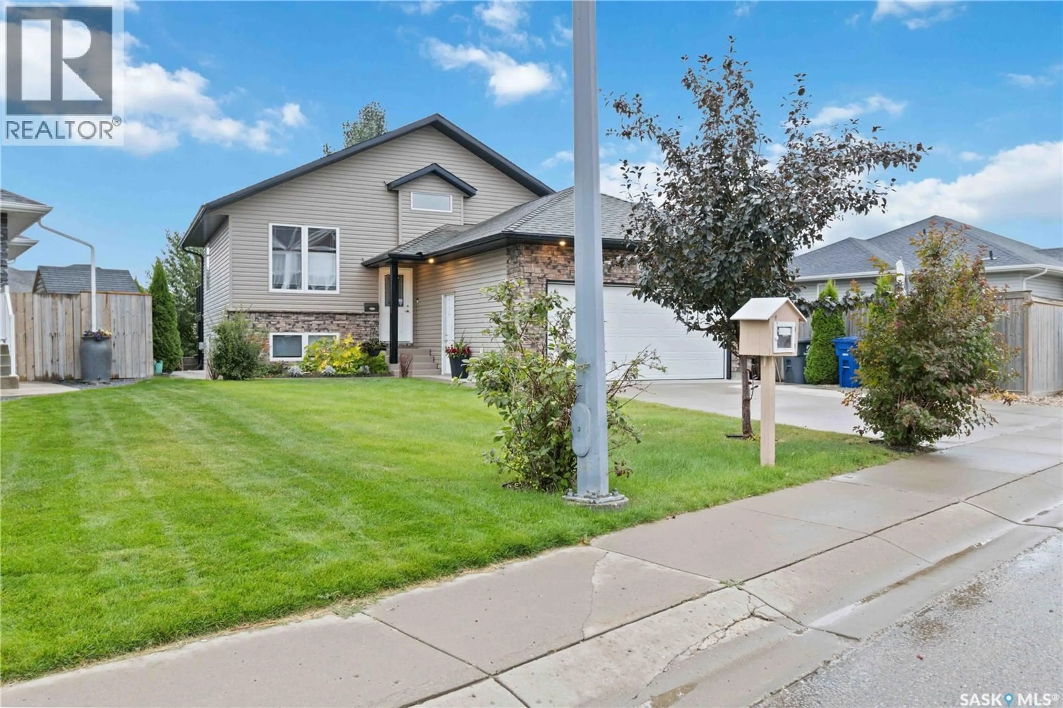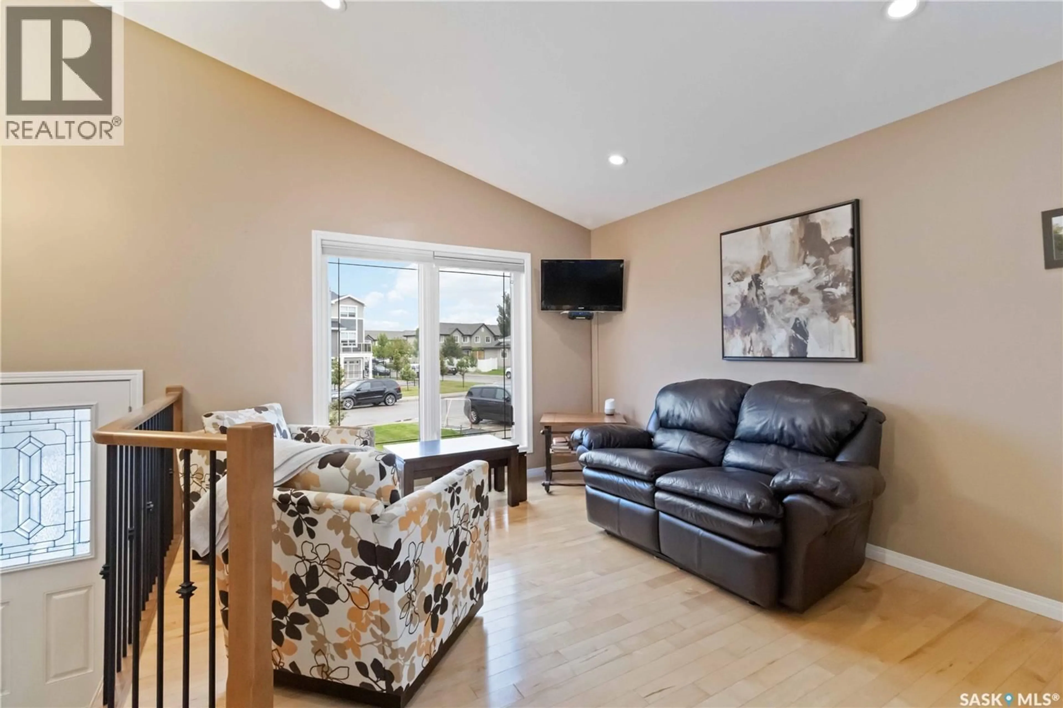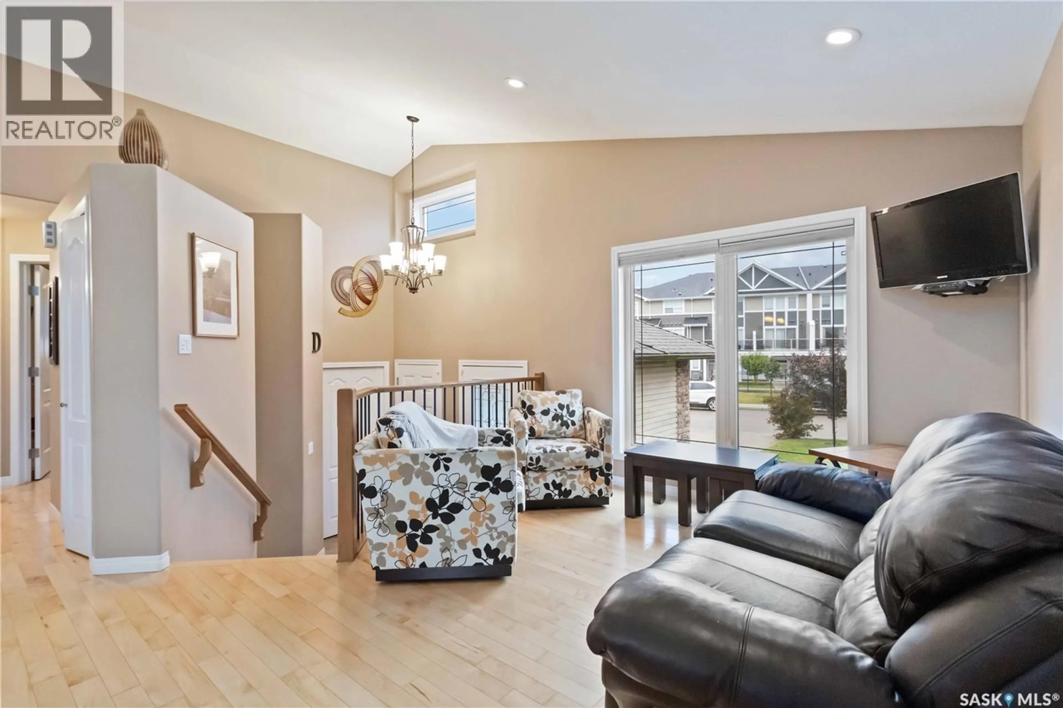606 DICKSON CRESCENT, Saskatoon, Saskatchewan S7T0H7
Contact us about this property
Highlights
Estimated valueThis is the price Wahi expects this property to sell for.
The calculation is powered by our Instant Home Value Estimate, which uses current market and property price trends to estimate your home’s value with a 90% accuracy rate.Not available
Price/Sqft$492/sqft
Monthly cost
Open Calculator
Description
Welcome to 606 Dickson Crescent in the heart of Stonebridge! Pride of original ownership is evident in this immaculate and thoughtfully maintained 3-bedroom, 3-bathroom home, offering the perfect blend of style, comfort, and functionality. Perfectly situated in one of Saskatoon’s most sought-after neighbourhoods, you’ll be just minutes from two elementary schools, lush parks and walking paths, grocery stores, restaurants, coffee shops, the public library, and countless other amenities—making day-to-day life a breeze. Step inside to a warm and inviting main level, where the spacious foyer leads upstairs to a bright, open-concept living room and a sunlit kitchen/dining area with gleaming hardwood floors. The kitchen features stainless steel appliances, a built-in dishwasher, ample cabinetry, and a custom-built island with seating—perfect for casual breakfasts, after-school homework sessions, or lively dinner parties. The primary bedroom is a relaxing retreat with a walk-in closet and a private 3-piece ensuite. A second generously sized bedroom and a full 4-piece bathroom complete the upper level. The fully finished basement expands your living space with a bright and open family room anchored by a cozy gas fireplace—ideal for movie nights or game-day gatherings. You’ll also find a third bedroom, a spa-inspired 4-piece bathroom with a steam shower, and a versatile nook that could easily be converted into a fourth bedroom, office, or home gym. Outside, the beautifully landscaped backyard is designed for both play and relaxation, featuring a deck for summer BBQs, a garden area, and underground sprinklers to keep everything lush and green. Additional highlights include a heated, insulated double attached garage, central air conditioning, and thoughtful finishes throughout. Whether you’re looking for a family-friendly neighbourhood, a turnkey property, or a home that balances elegance with practicality, 606 Dickson Crescent checks every box. (id:39198)
Property Details
Interior
Features
Main level Floor
Foyer
7'7 x 6'9Property History
 30
30
