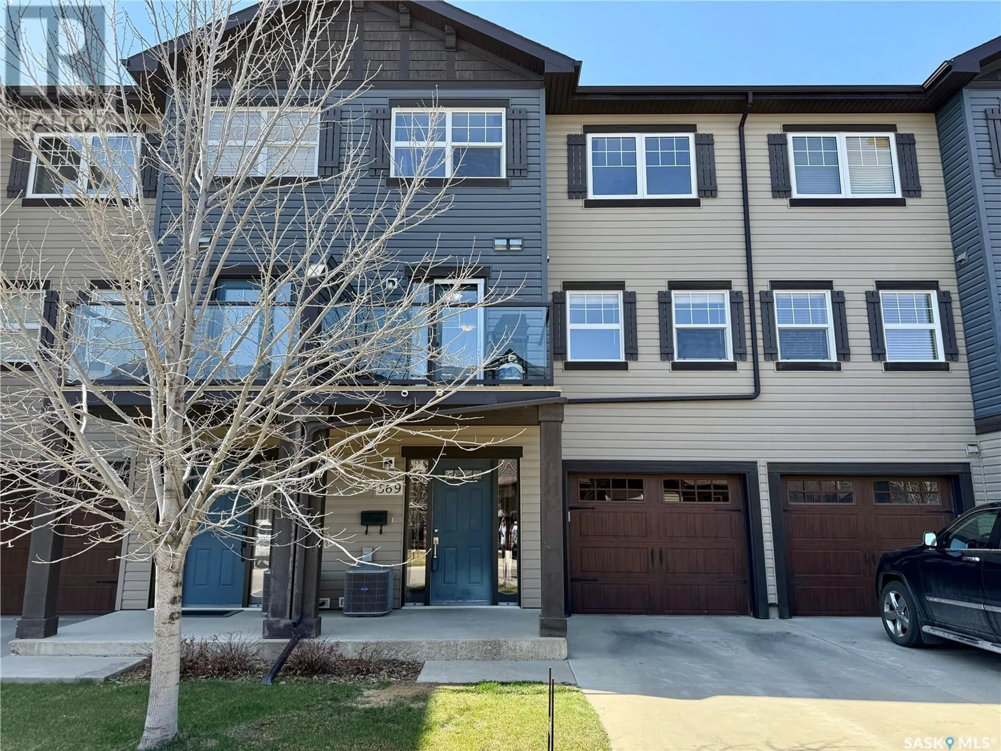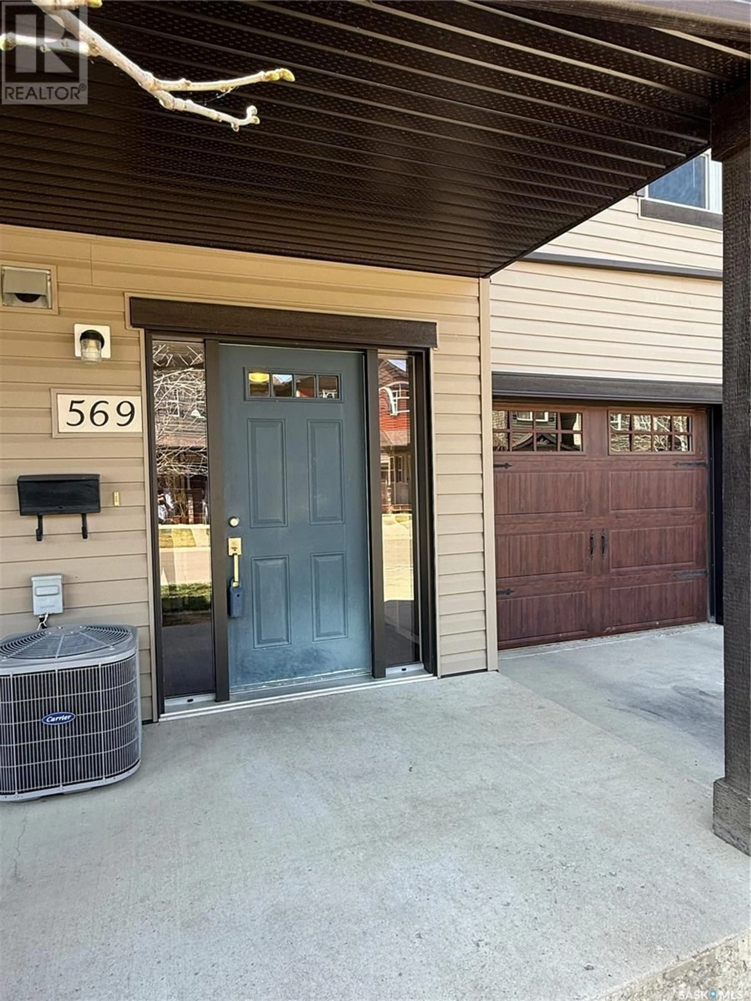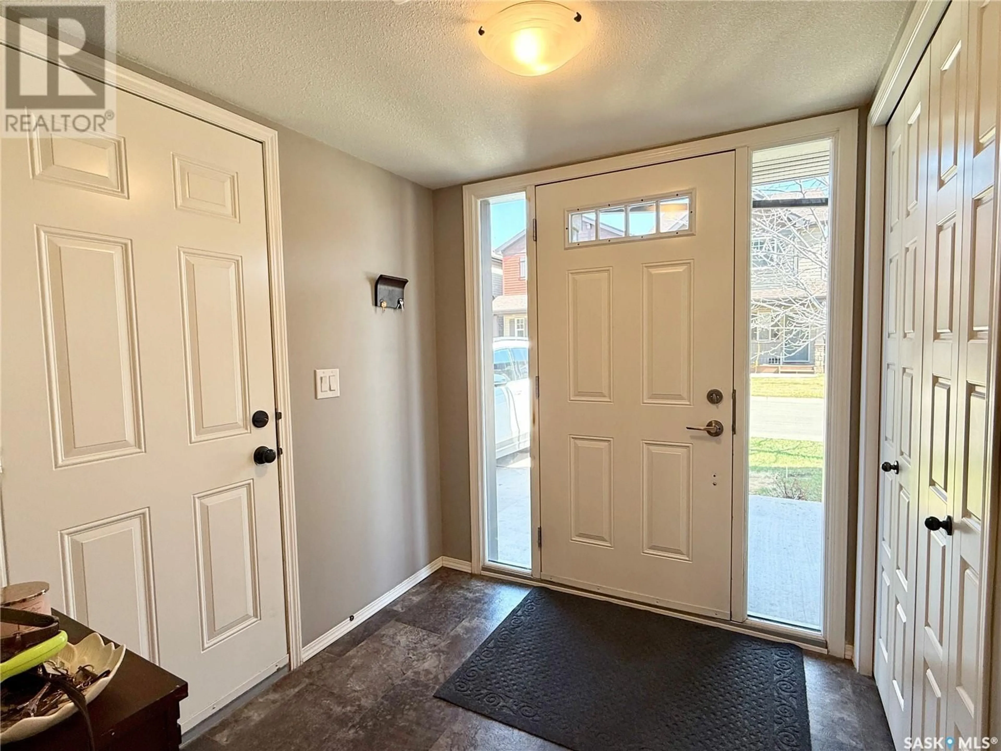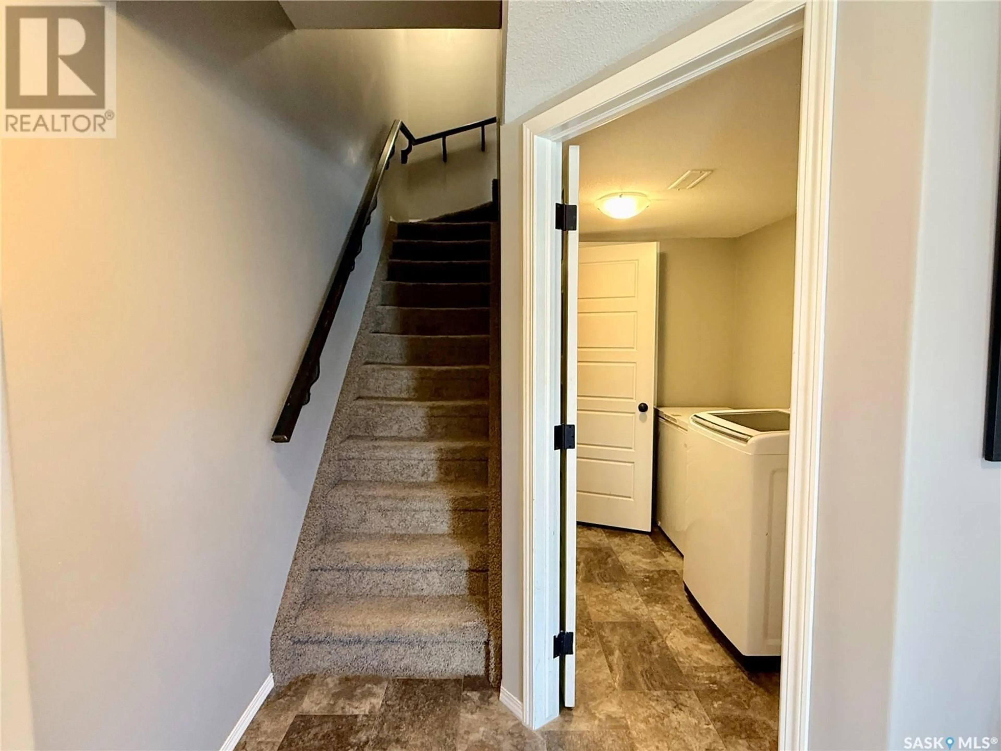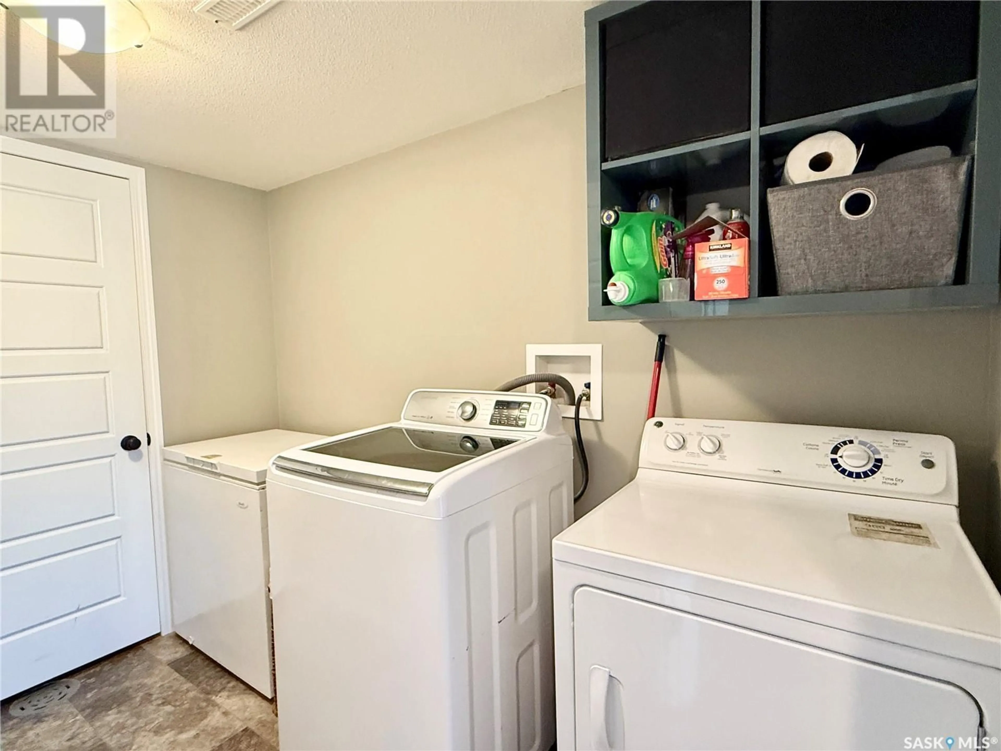569 150 LANGLOIS WAY, Saskatoon, Saskatchewan S7T0L2
Contact us about this property
Highlights
Estimated ValueThis is the price Wahi expects this property to sell for.
The calculation is powered by our Instant Home Value Estimate, which uses current market and property price trends to estimate your home’s value with a 90% accuracy rate.Not available
Price/Sqft$241/sqft
Est. Mortgage$1,202/mo
Maintenance fees$372/mo
Tax Amount (2024)$2,522/yr
Days On Market19 hours
Description
Welcome to 569 - 150 Langlois Way. Upon entering the unit you’ll come into a spacious foyer that can be accessed through the front entryway or through the attached single garage. Off the foyer is the laundry room, which has plenty of shelving for additional storage and or freezer. Upstairs, the 2nd level is bright and inviting with several large windows allowing plenty of natural light. The living and dining rooms are open to each other and finished with lovely laminate flooring. The kitchen offers plenty of cupboard and counter space, breakfast bar seating, and a garden door to your private balcony. There’s also a two-piece powder room on the 2nd level. On the third floor, there are two good sized bedrooms and a full-four piece bathroom, which also has a cheater door to the primary bedroom. This home is ready for a quick occupancy. The townhome is located in the heart of Stonebridge, on a crescent close to several parks, two elementary schools and plenty of shopping, dining and recreational amenities. Easy access to Circle Drive makes any commute from here a breeze. Little Tuscany is a gated community which offers a clubhouse, workout room and plenty of visitor parking. (id:39198)
Property Details
Interior
Features
Main level Floor
Foyer
8.1 x 6.6Laundry room
9.4 x 5.5Condo Details
Amenities
Exercise Centre, Recreation Centre, Clubhouse
Inclusions
Property History
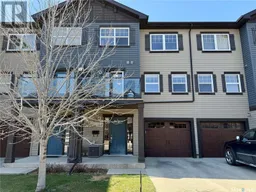 19
19
