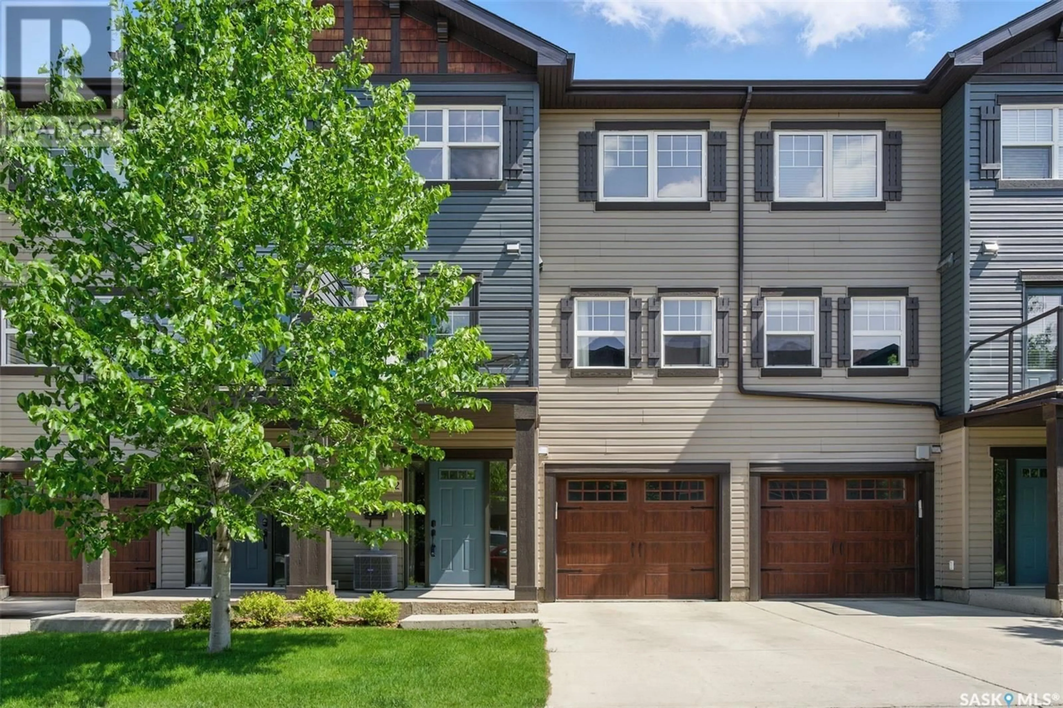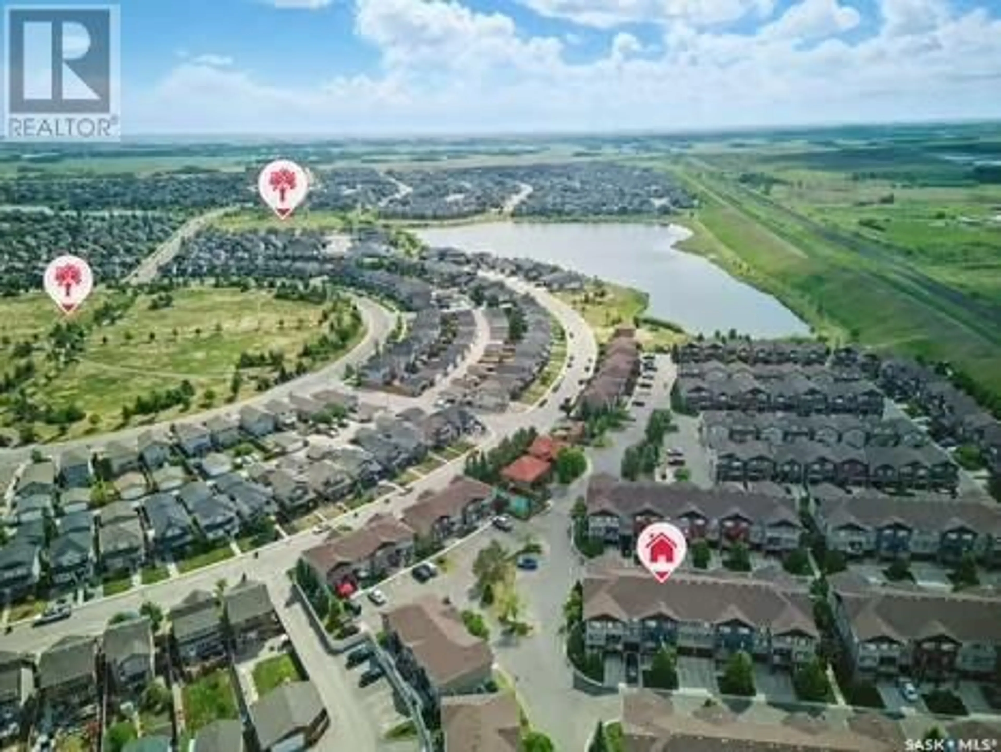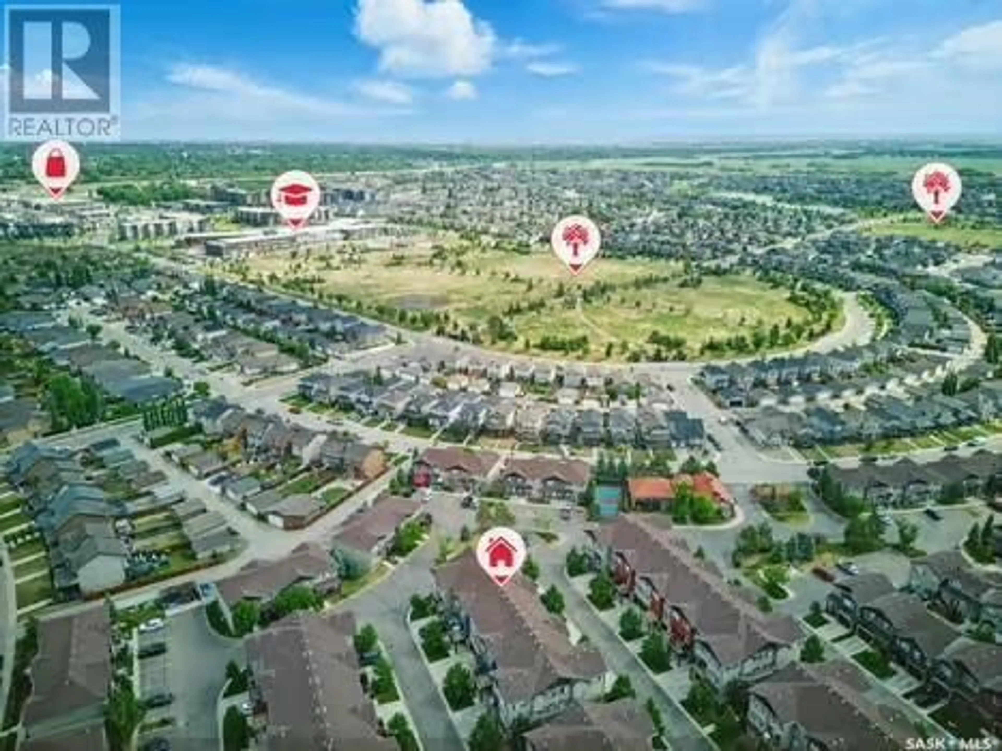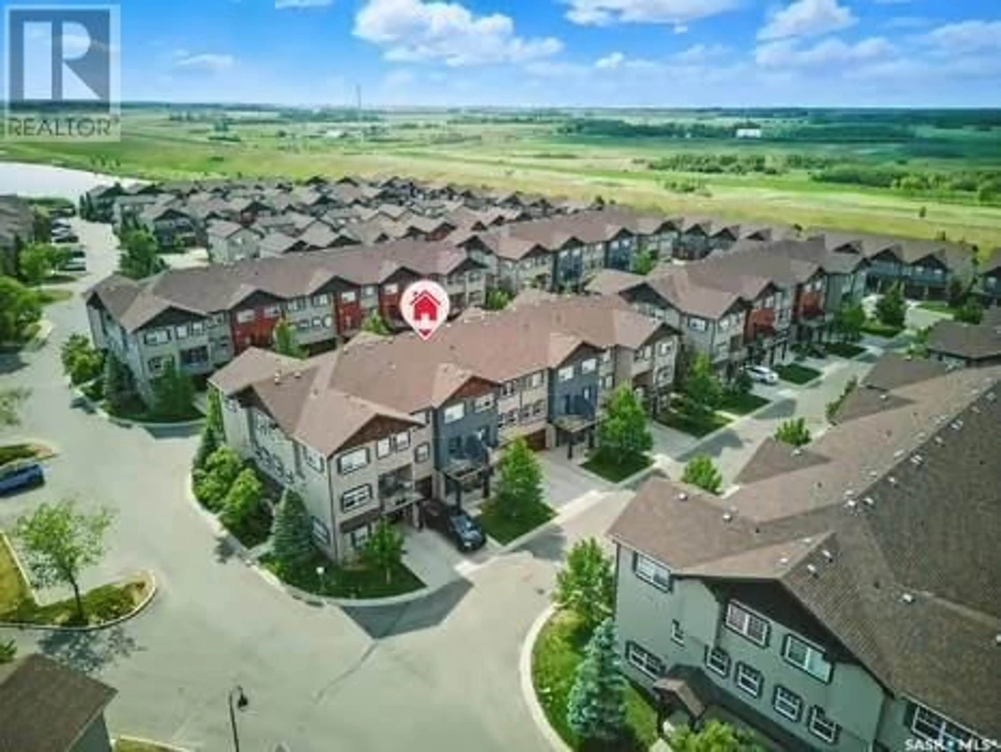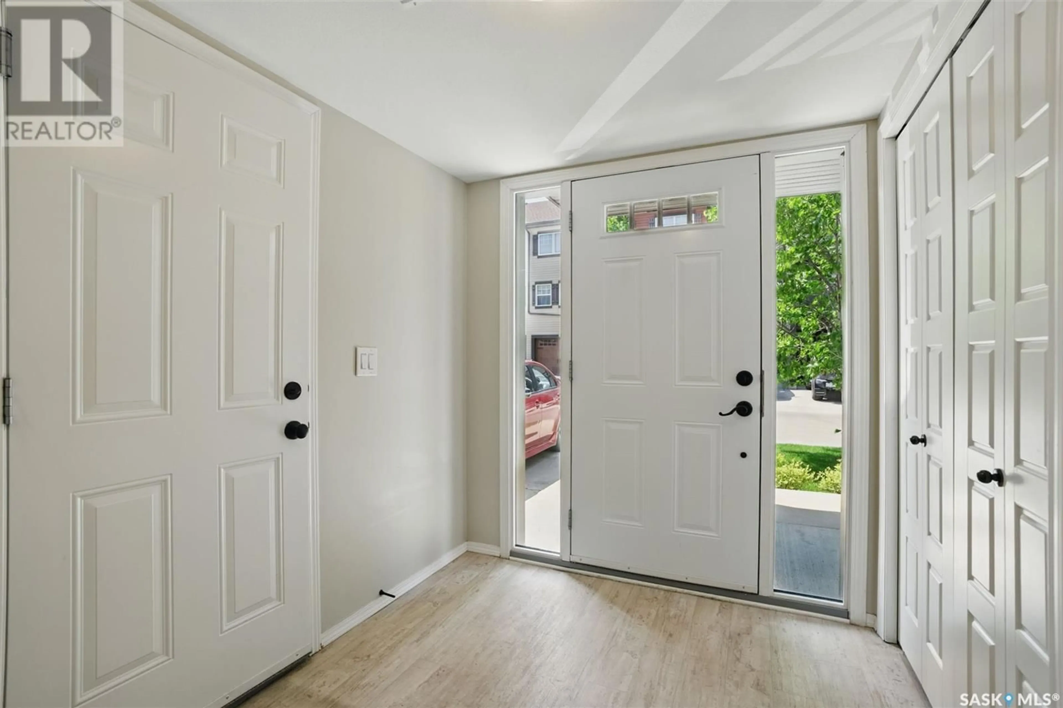542 150 LANGLOIS WAY, Saskatoon, Saskatchewan S7T0K9
Contact us about this property
Highlights
Estimated ValueThis is the price Wahi expects this property to sell for.
The calculation is powered by our Instant Home Value Estimate, which uses current market and property price trends to estimate your home’s value with a 90% accuracy rate.Not available
Price/Sqft$234/sqft
Est. Mortgage$1,138/mo
Maintenance fees$372/mo
Tax Amount (2024)$2,522/yr
Days On Market2 days
Description
Welcome to Unit 542 – 150 Langlois Way, a well-appointed townhome in the heart of Stonebridge. Upon entry, you are greeted by a spacious foyer, accessible from both the front entrance and the attached single garage. Adjacent to the foyer is a functional laundry room with ample shelving, ideal for additional storage or a freezer. The second level features an open-concept living and dining area with large windows that flood the space with natural light, complemented by brand-new flooring. The kitchen is equipped with generous cupboard and counter space, a stylish backsplash, breakfast bar seating, and a garden door leading to a private balcony. A convenient two-piece powder room completes this level. Upstairs on the third floor, you’ll find two well-sized bedrooms and a four-piece bathroom with a cheater door to the primary bedroom. This home is move-in ready, with recent upgrades including fresh paint, new fridge and microwave hood fan (2023), updated light fixtures, and select new flooring. Situated on a quiet crescent, this gated community—Little Tuscany—offers exceptional amenities such as a clubhouse, gym, half basketball court, party room, and ample visitor parking. Located close to parks, two elementary schools, shopping, dining, and recreational facilities, with easy access to Circle Drive for a quick commute.... As per the Seller’s direction, all offers will be presented on 2025-06-14 at 6:00 PM (id:39198)
Property Details
Interior
Features
Main level Floor
Laundry room
9.5 x 5.6Other
Foyer
7.4 x 6.6Condo Details
Amenities
Recreation Centre, Clubhouse
Inclusions
Property History
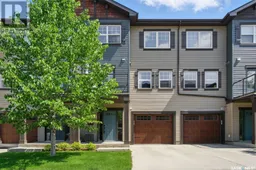 21
21
