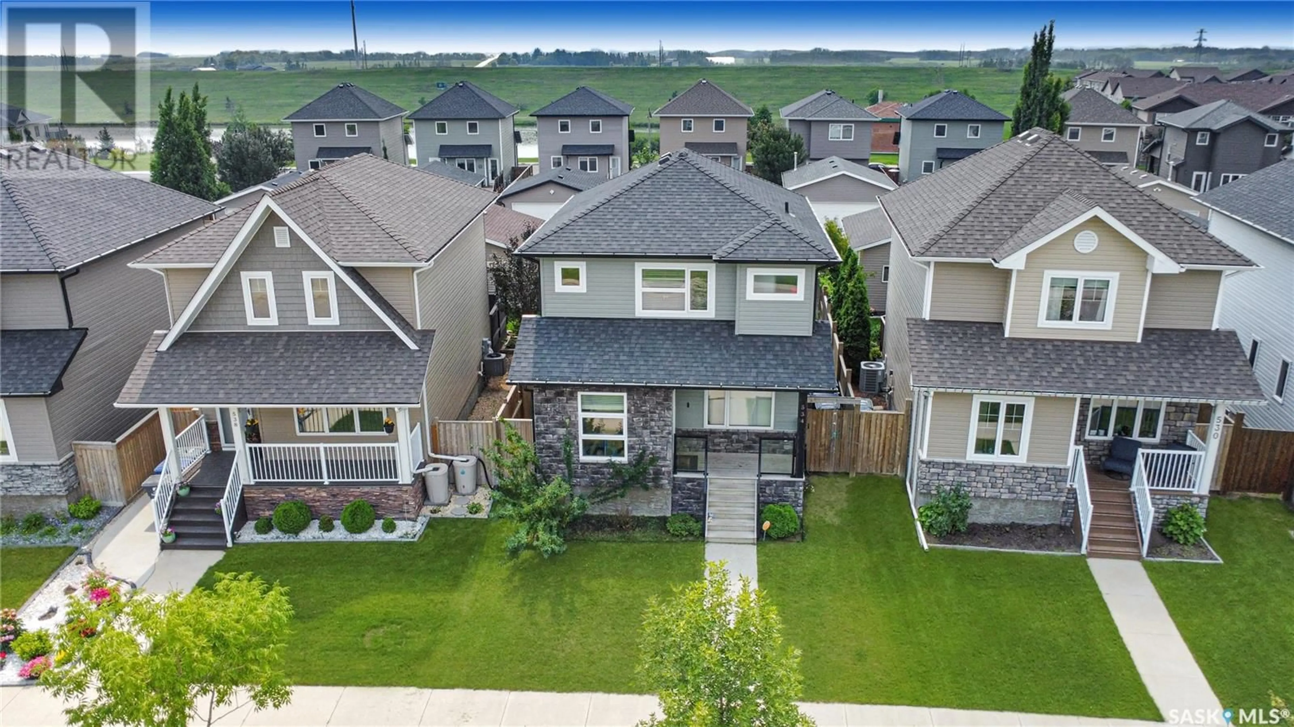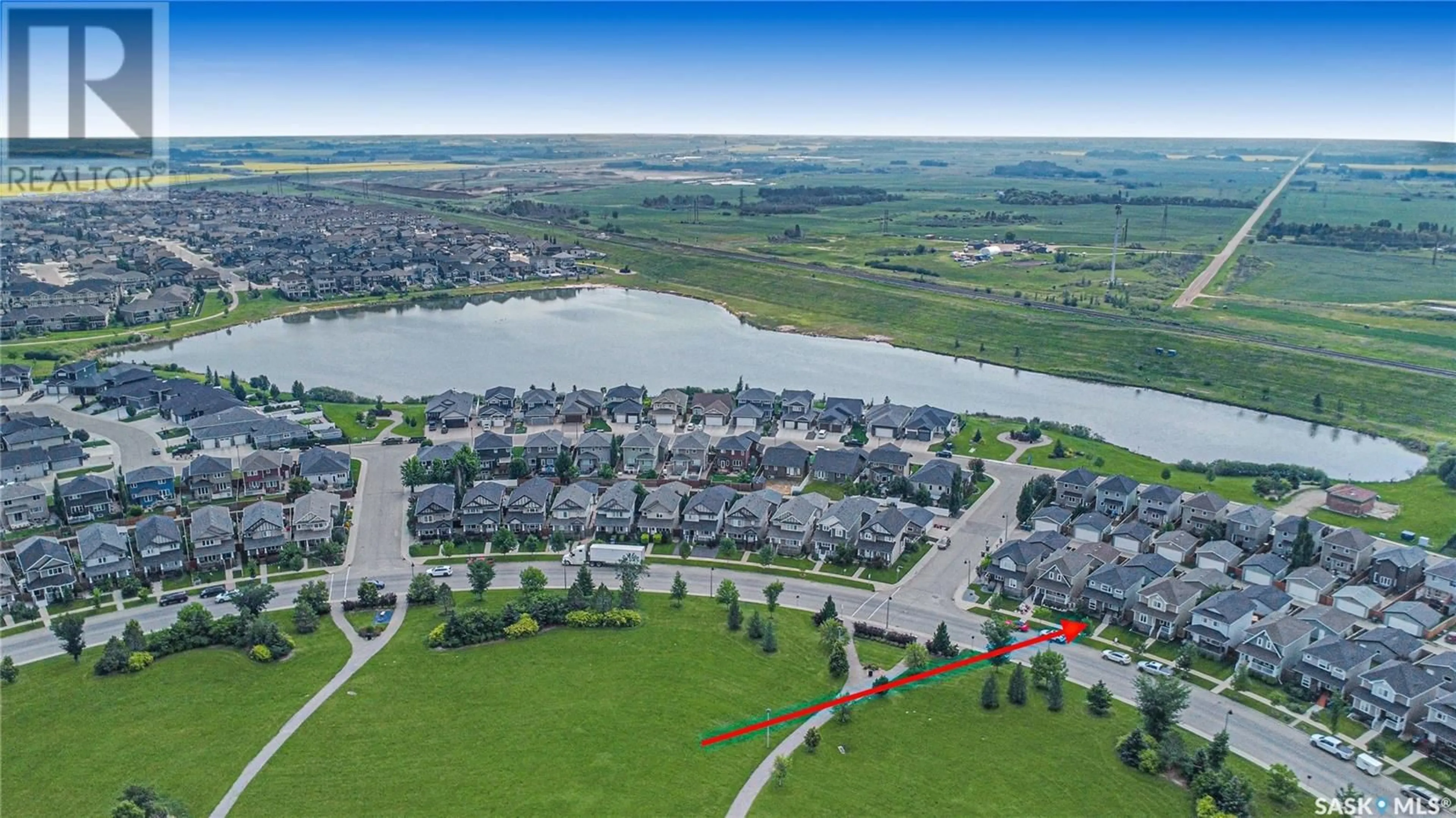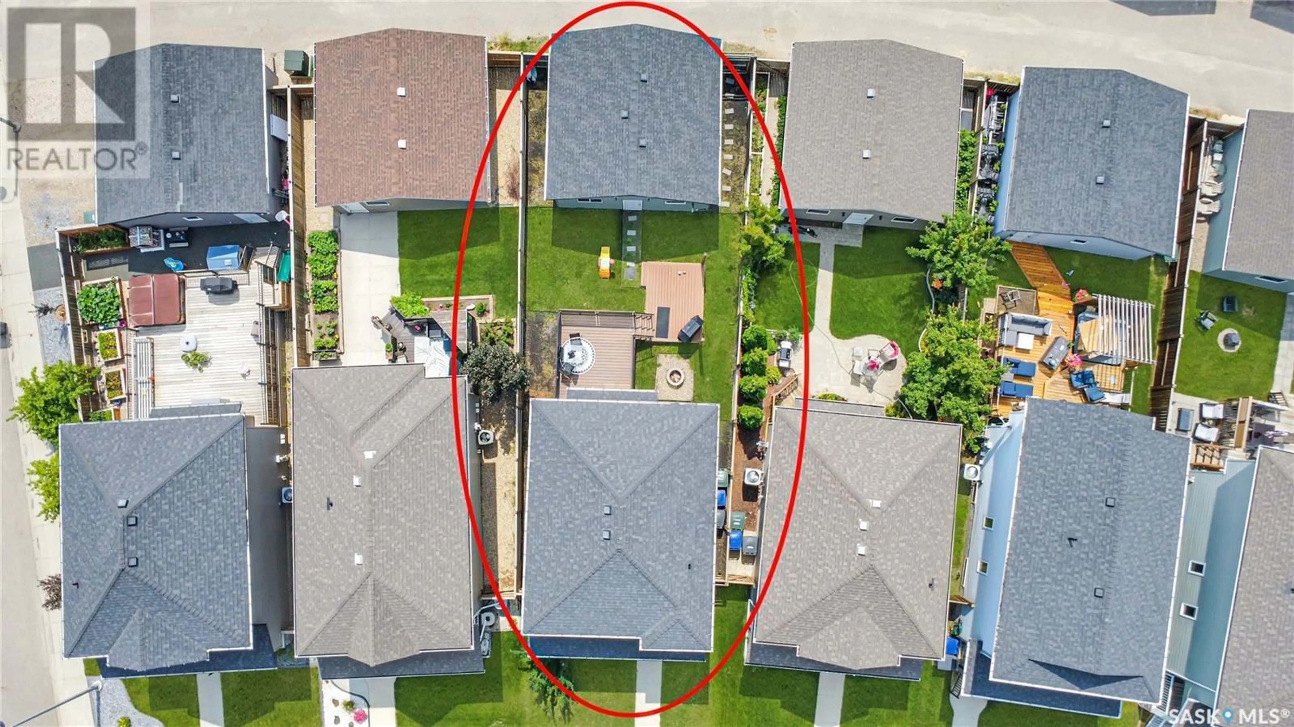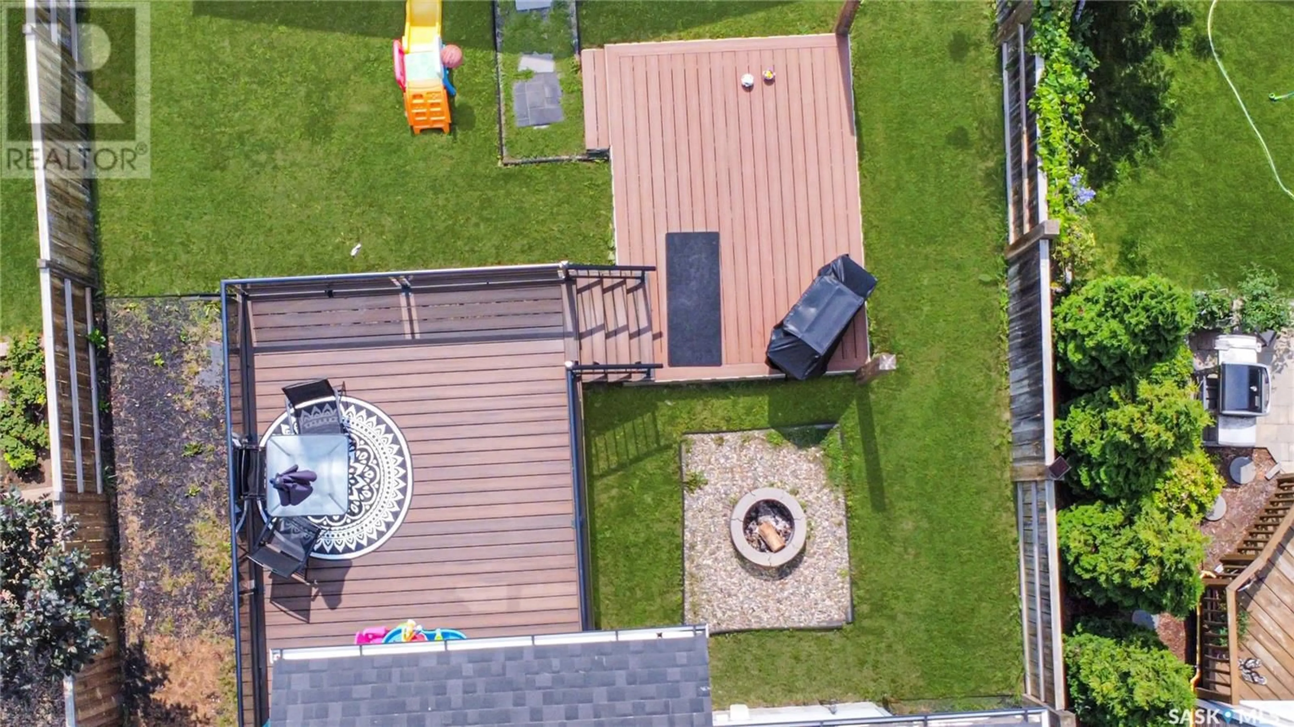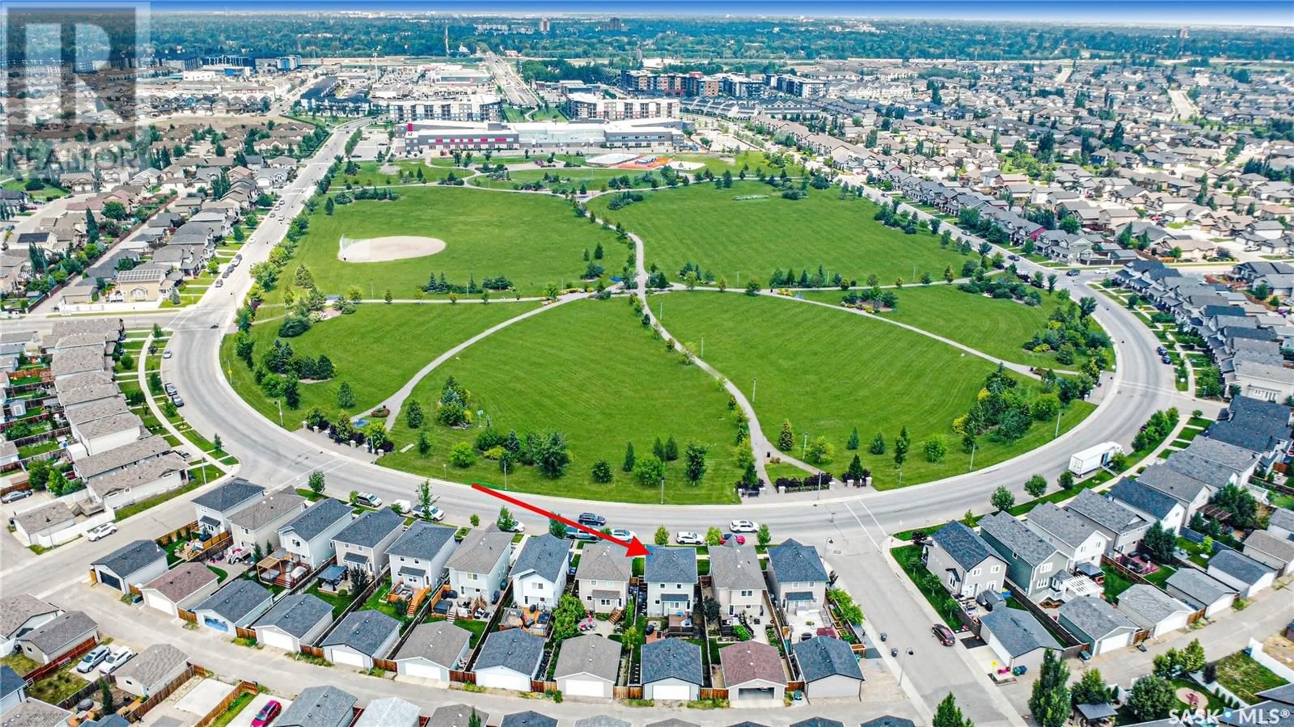534 STONEBRIDGE COMMON, Saskatoon, Saskatchewan S7T0N8
Contact us about this property
Highlights
Estimated valueThis is the price Wahi expects this property to sell for.
The calculation is powered by our Instant Home Value Estimate, which uses current market and property price trends to estimate your home’s value with a 90% accuracy rate.Not available
Price/Sqft$356/sqft
Monthly cost
Open Calculator
Description
BACK ON THE MARKET! Location, Location, Location! This property is close to shopping, schools and nature in Stonebridge Common. Blair Nelson park is right behind with a beautiful pond/body of water and out the front door is a green space-Alexander MacGillvray park which has a walking path and splash park. This beautiful 2 storey home is ready to be loved by it's new owner. Walk into its warm welcoming open floor plan and instantly feel at home. You can have guests watching the game and be preparing the appies in the same space. Your main floor has plenty of natural light showing off the granite countertops and custom backsplash. When the sun goes down the rooms are well lit with low energy consumption light fixtures and under counter lighting for that extra touch of elegance. Walk upstairs to the dedicated sleeping floor where you find 3 bedrooms and 3 bathrooms nicely laid out with a family in mind. Upstairs is fully carpeted (with the exception of the bathrooms) keeping midnight bathroom walks quiet for the rest of the family. Dowstairs you will find all the mechanics of your new home, new high efficient water heater a couple of years ago, high efficient gas furnace, 100 amp panel box, central vac, washer and dryer with the area being partially finished you can turn it into anything you can dream of. In the back yard you will walk to your fire pit area near the composite deck which will not require any maintenance. Plus, enjoy the convenience of underground sprinklers. The 24x24 insulated garage just had a new area heater installed, therefore you will never get into a cold vehicle again! You will not be disappointed....book your viewing today! (id:39198)
Property Details
Interior
Features
Main level Floor
Living room
15.2 x 15.2Kitchen
11.5 x 8Dining room
11 x 8.112pc Bathroom
Property History
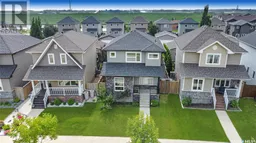 23
23
