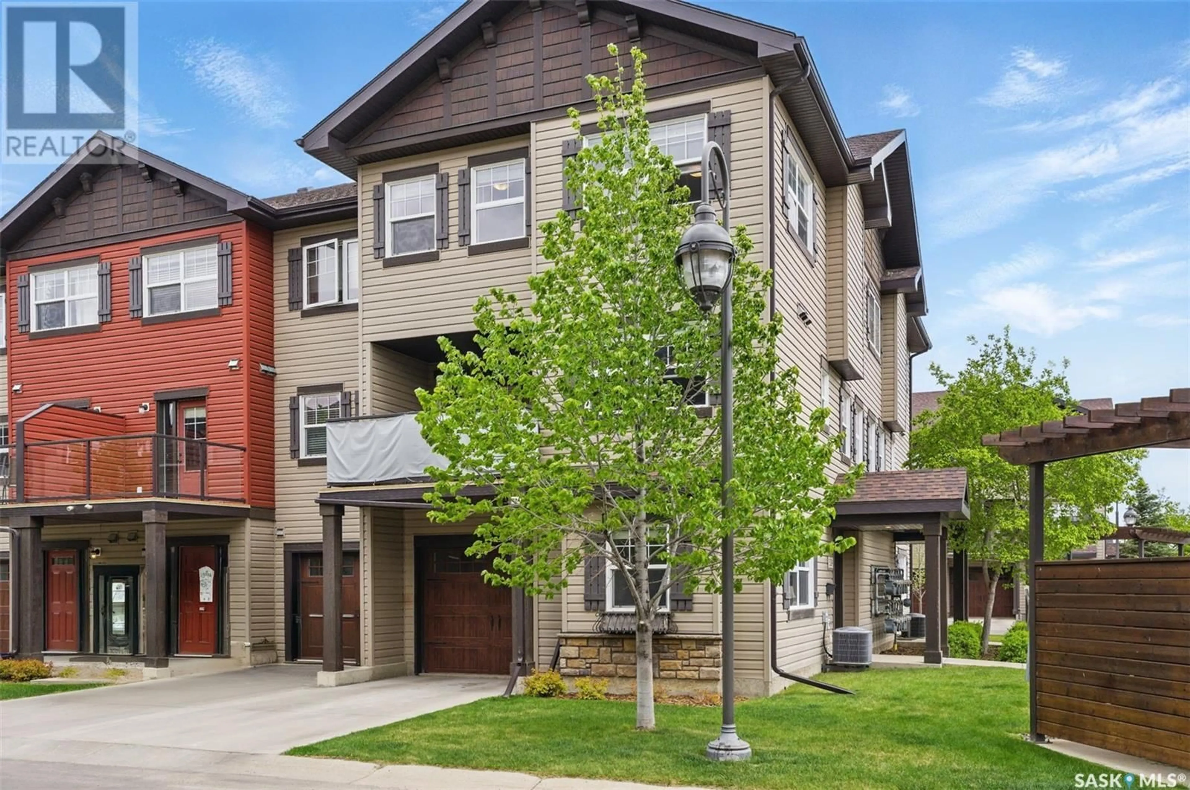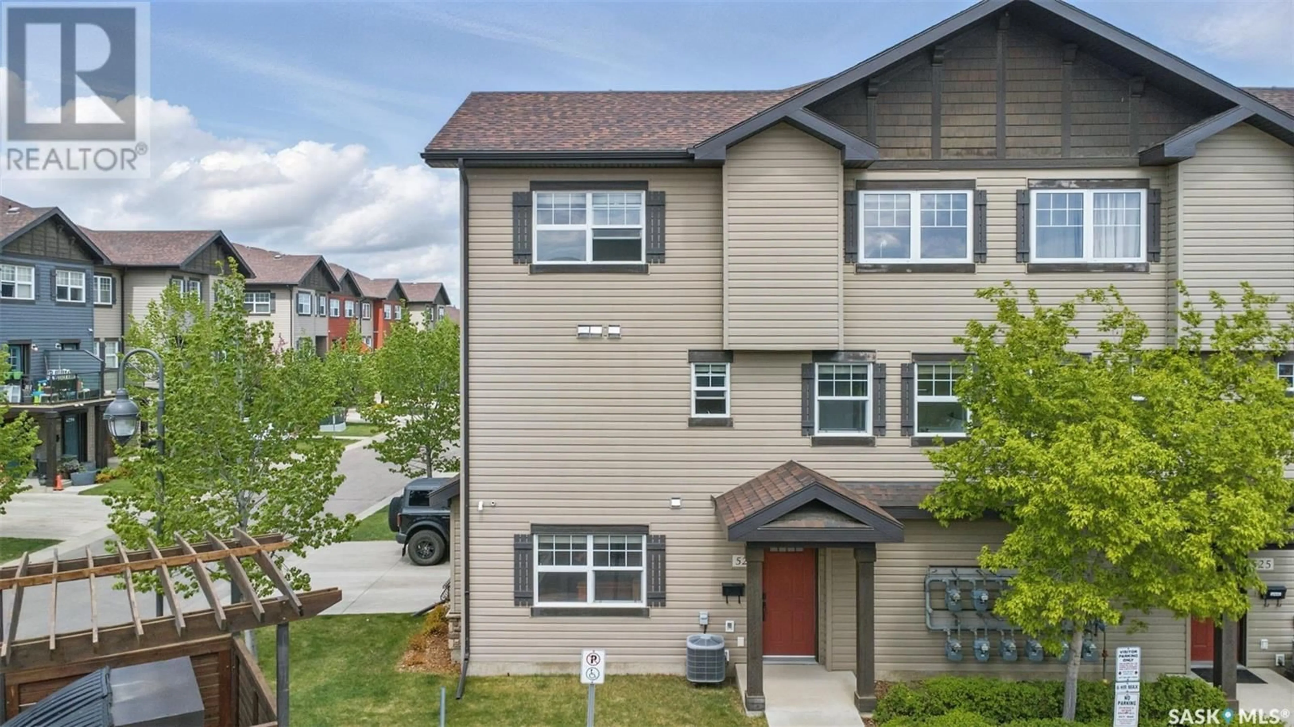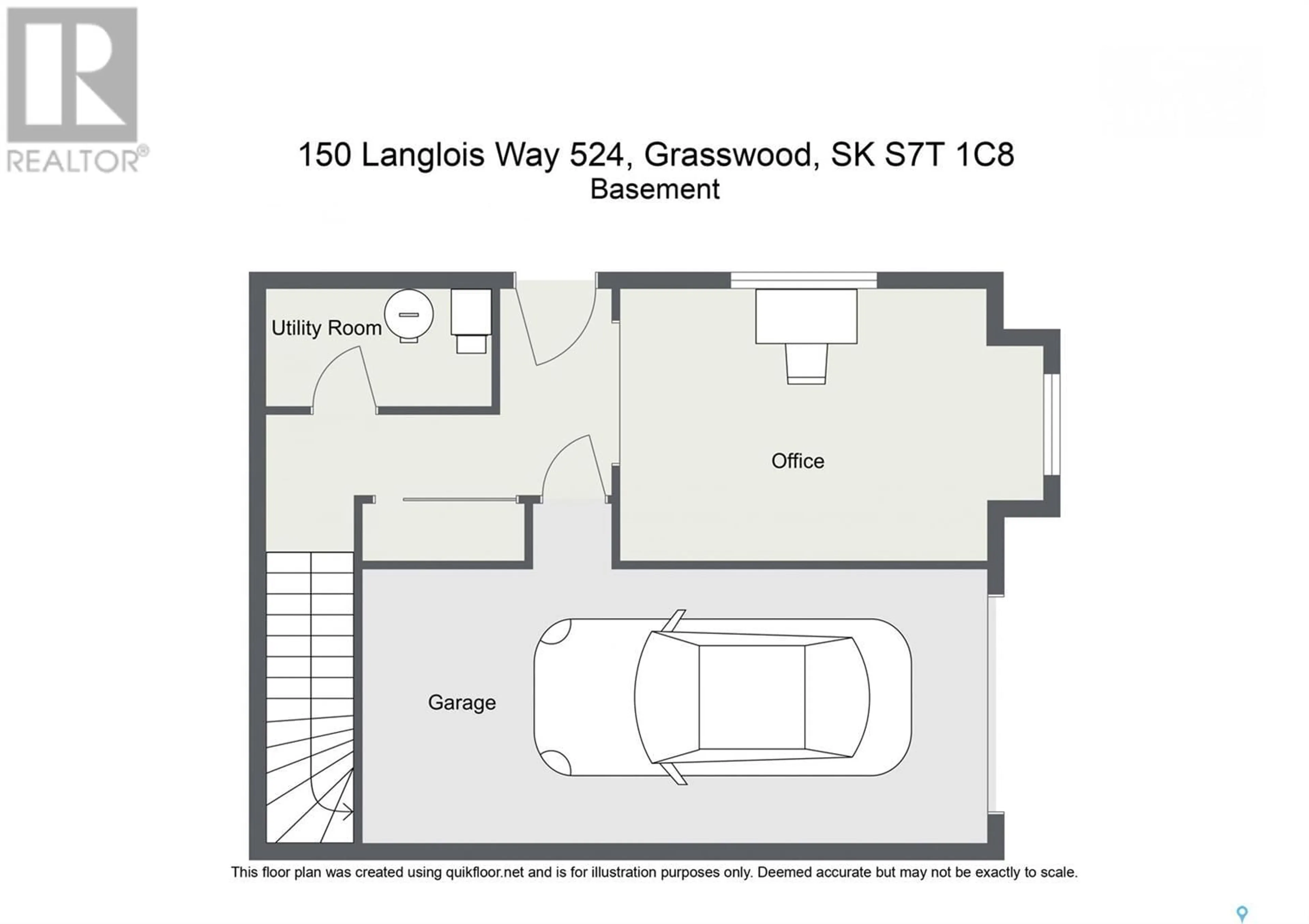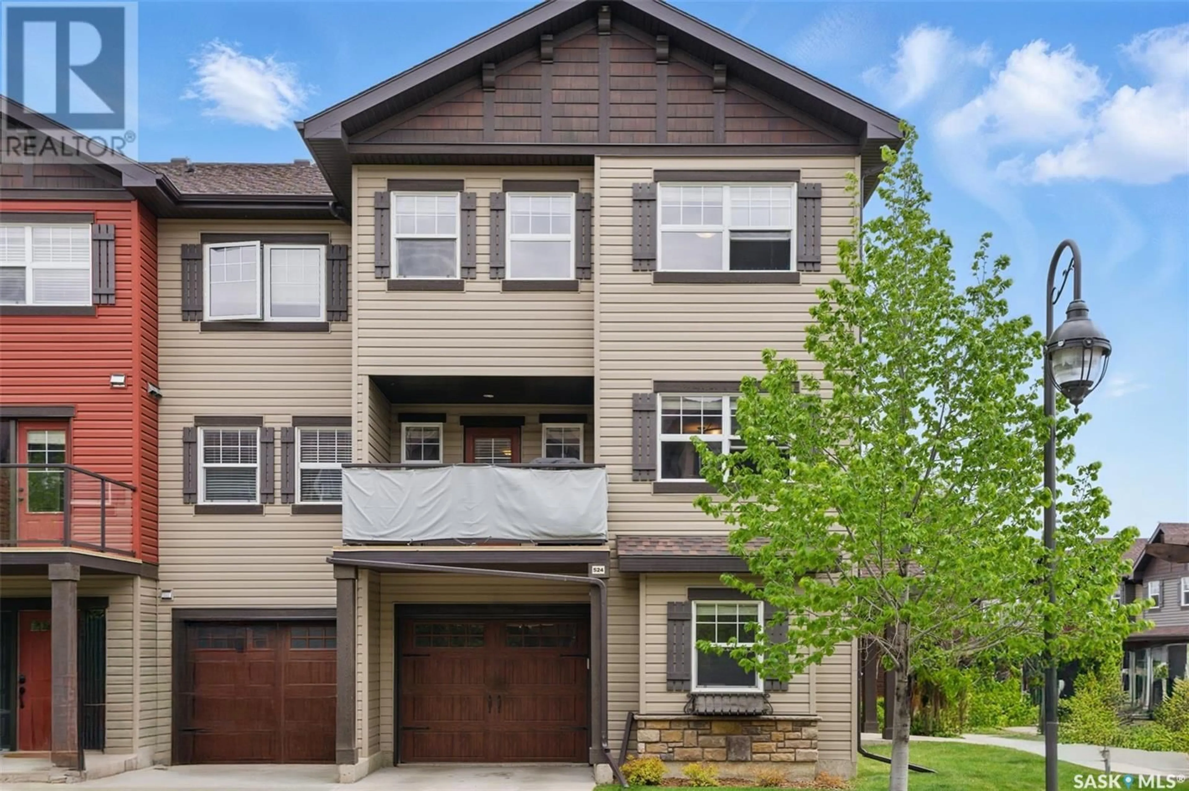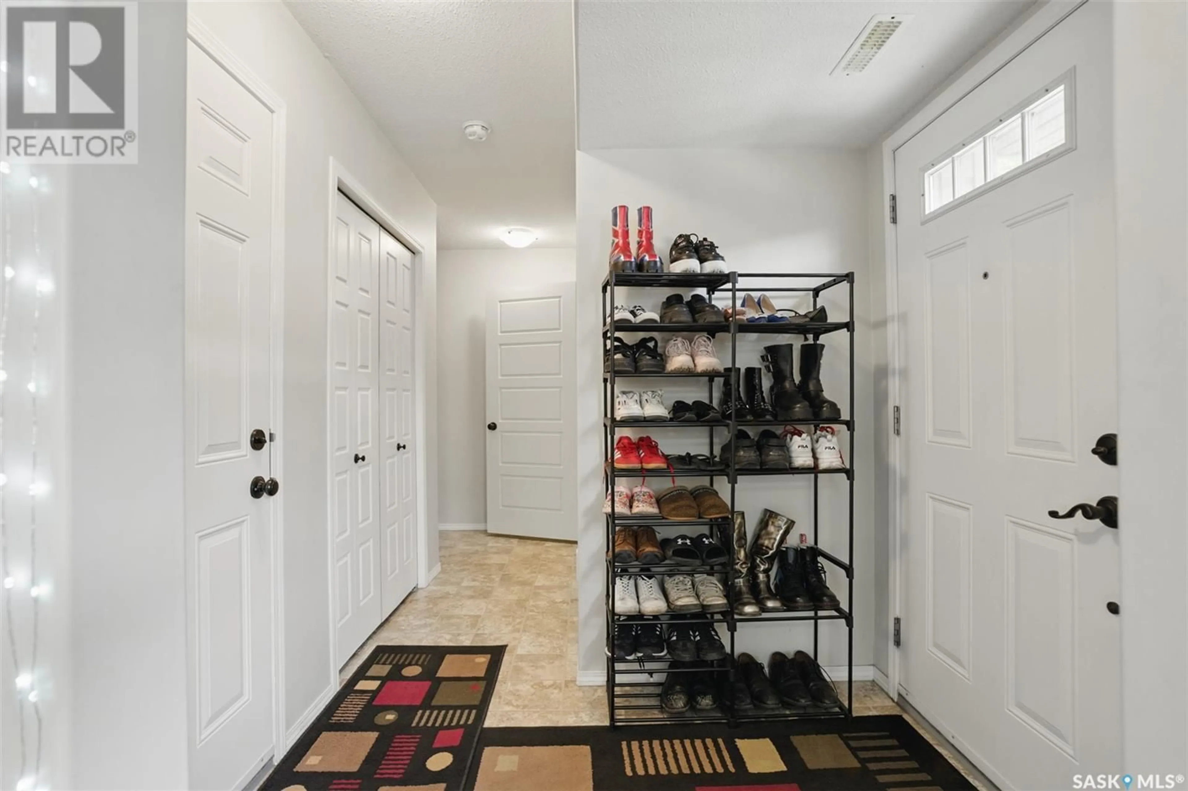524 150 LANGLOIS WAY, Saskatoon, Saskatchewan S7T0K8
Contact us about this property
Highlights
Estimated ValueThis is the price Wahi expects this property to sell for.
The calculation is powered by our Instant Home Value Estimate, which uses current market and property price trends to estimate your home’s value with a 90% accuracy rate.Not available
Price/Sqft$244/sqft
Est. Mortgage$1,413/mo
Maintenance fees$372/mo
Tax Amount (2024)$2,760/yr
Days On Market2 days
Description
Welcome to Little Tuscany, a charming gated community in desirable Stonebridge! This thoughtfully designed 3-bedroom, 2-bath townhouse offers the perfect combination of space, style, and function across three fully developed levels. The main floor features a versatile den/office—ideal for working from home or creating a quiet retreat .Head upstairs to the second level, where you’ll find an open-concept kitchen, dining, and living area with plenty of natural light and access to your own private balcony—perfect for relaxing or entertaining. On the top floor, enjoy the convenience of three comfortable bedrooms, a full bathroom, and a bonus room that adds flexible living space for a play area, reading nook, or home gym. This well-maintained complex offers access to a private clubhouse with fitness centre, sports court, and walking paths, all within minutes of shopping, dining, schools, and parks. Whether you're a growing family or a professional looking for low-maintenance living in a vibrant community, this townhome is a fantastic place to call home!... As per the Seller’s direction, all offers will be presented on 2025-06-03 at 6:00 PM (id:39198)
Property Details
Interior
Features
Main level Floor
Den
13.5 x 9.5Condo Details
Inclusions
Property History
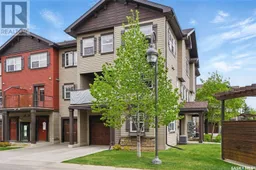 35
35
