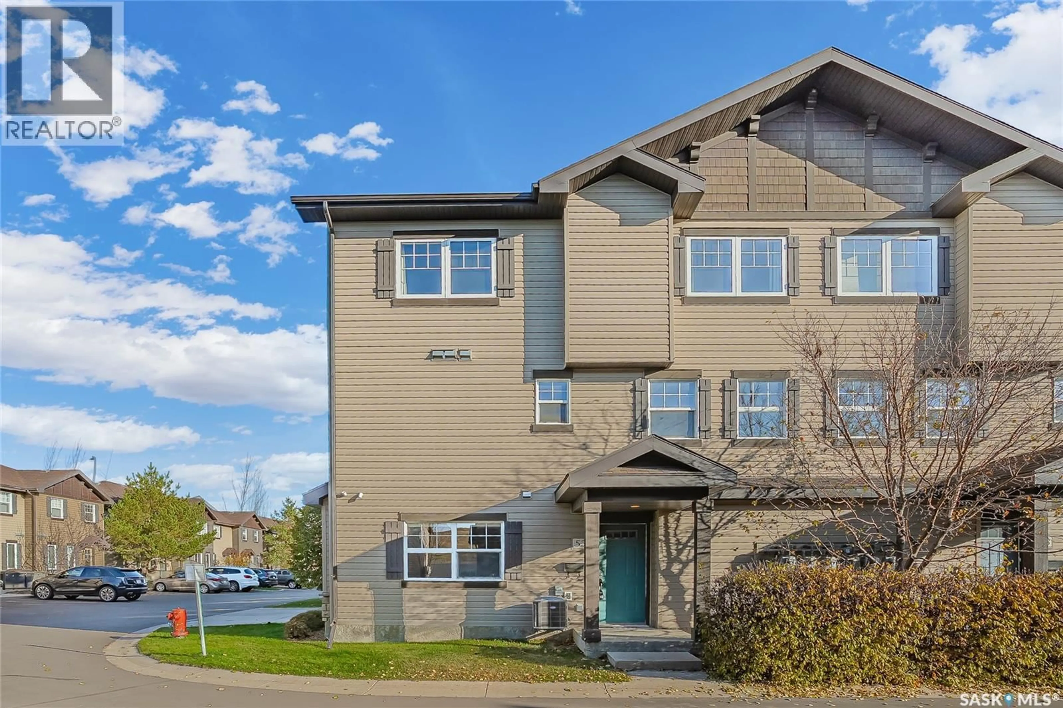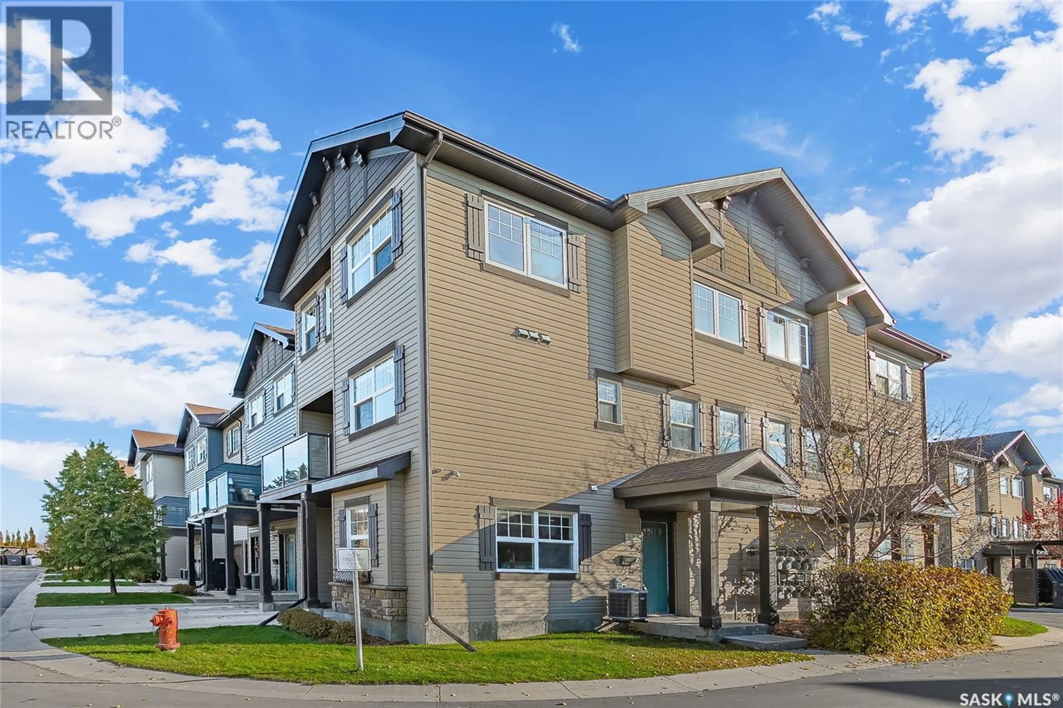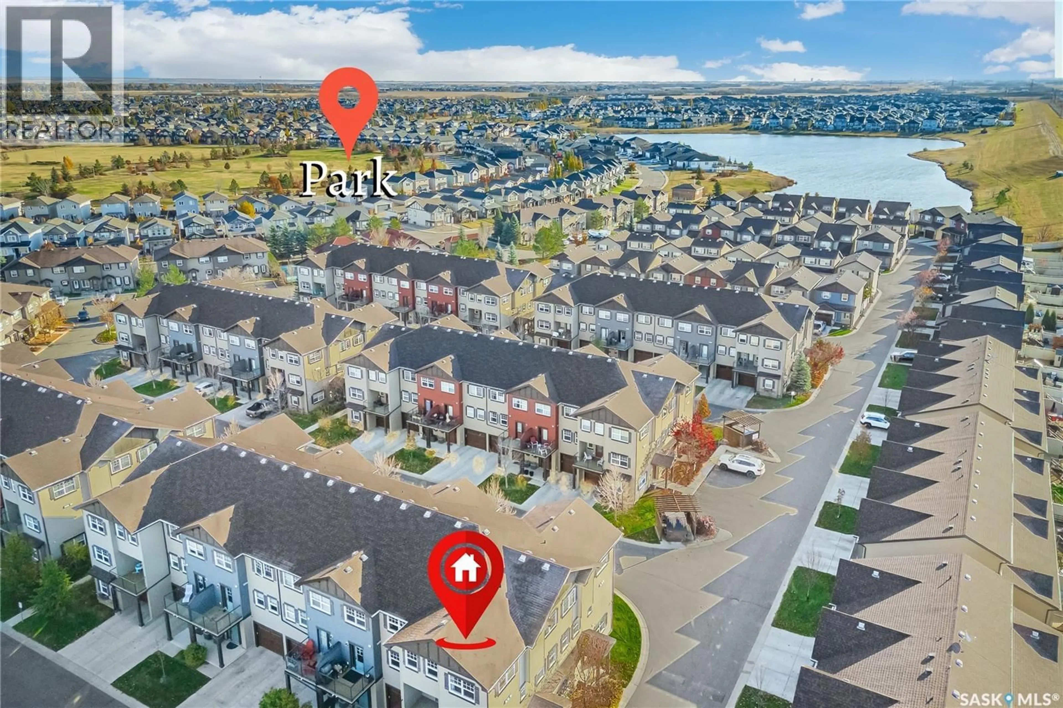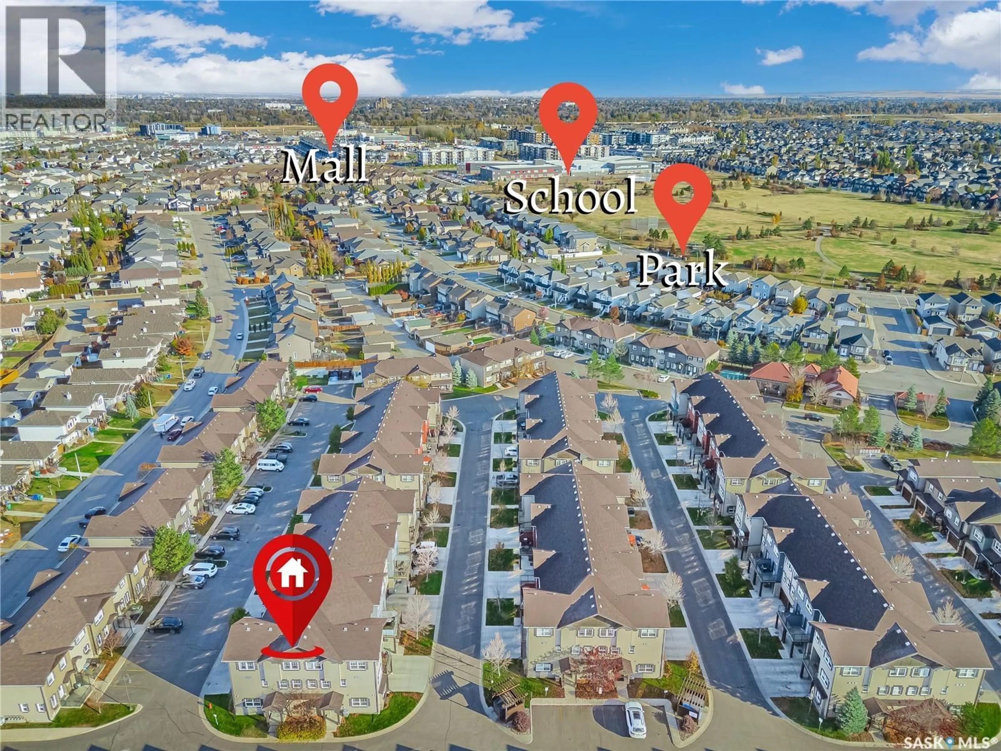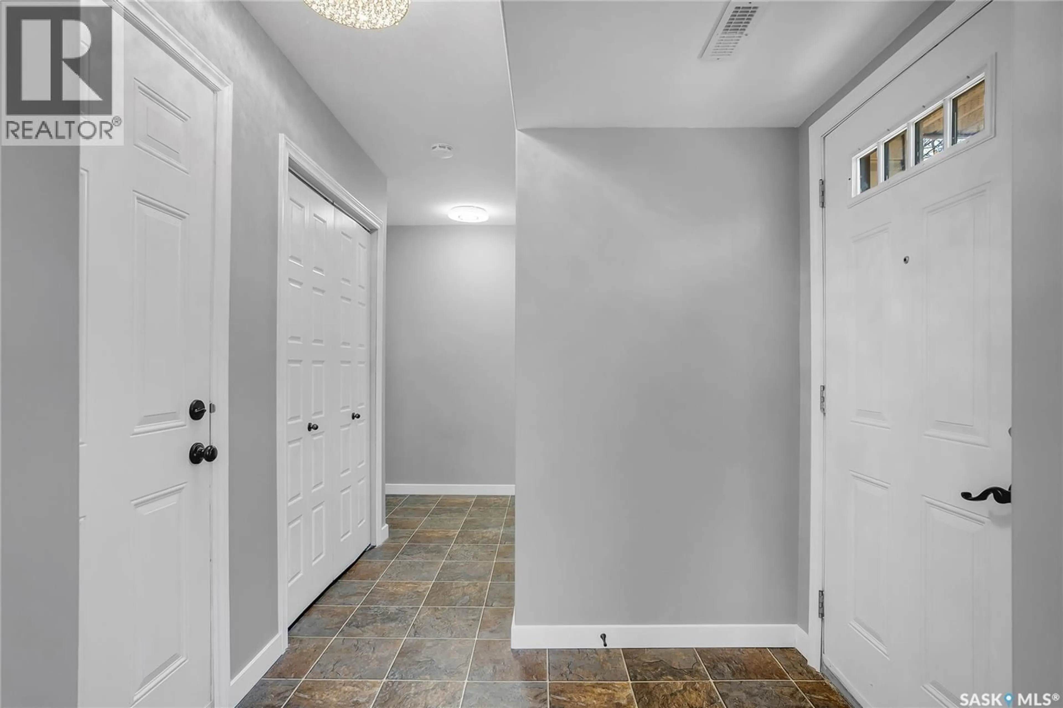522 150 LANGLOIS WAY, Saskatoon, Saskatchewan S7T0K8
Contact us about this property
Highlights
Estimated valueThis is the price Wahi expects this property to sell for.
The calculation is powered by our Instant Home Value Estimate, which uses current market and property price trends to estimate your home’s value with a 90% accuracy rate.Not available
Price/Sqft$255/sqft
Monthly cost
Open Calculator
Description
Welcome to Little Tuscany, a vibrant condo community nestled amongst family homes in the community of Stonebridge. This condo features three stories of living space that has been recently restored to all most as new. Enter the unit from the ground floor where you have a flex space that could be used as a home office. Up the stairs to the second floor, you'll find the heart of the home with a good sized living room, dining room and well appointed kitchen featuring stainless steel appliances. The living space opens to a huge deck that faces west, perfect for enjoying sunsets. Tucked around the corner you'll find a guest bathroom. On this level is a sun filled laundry room with ample room for storage. On the top level you'll find another flex /bonus space and a four piece bath. Two good sized bedrooms with roomy closets and expansive views. The primary bedroom features vaulted ceilings and large windows with a private entrance to the bathroom. You have a single car garage with direct entry to the home, with storage under the stairs. New flooring, baseboards, lighting fixtures, paint and washer/dryer. Little Tuscany has a clubhouse with exercise facilities and tennis courts, included in your fees. Please contact a REALtor to view today. (id:39198)
Property Details
Interior
Features
Main level Floor
Den
9.5 x 13.5Other
Condo Details
Amenities
Exercise Centre, Recreation Centre, Clubhouse
Inclusions
Property History
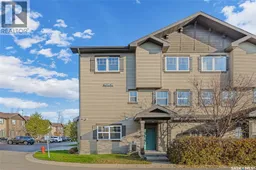 31
31
