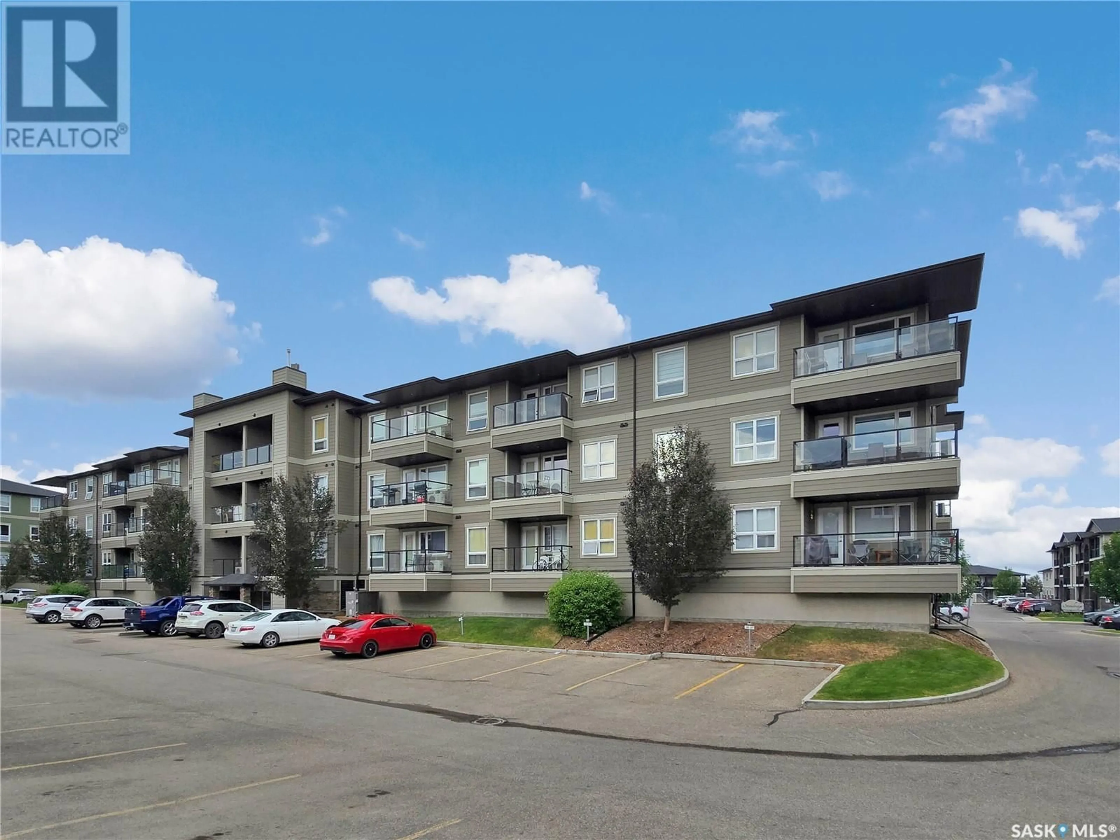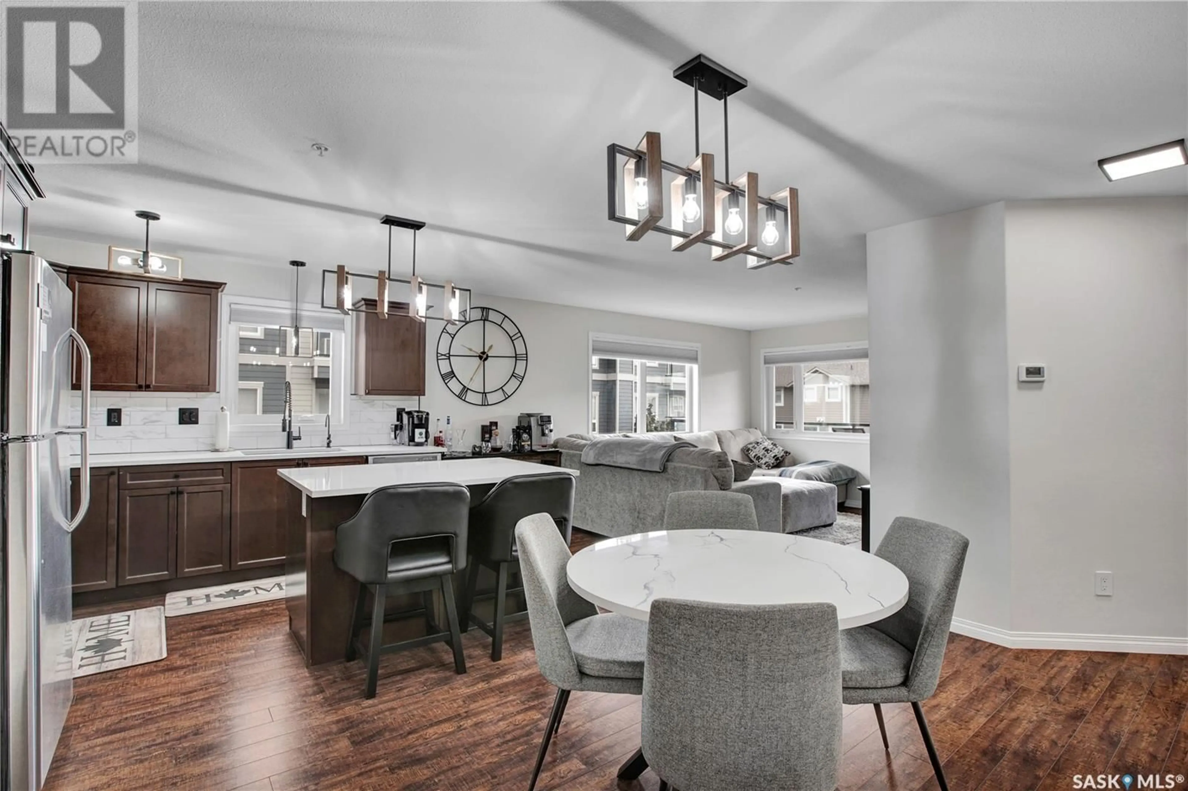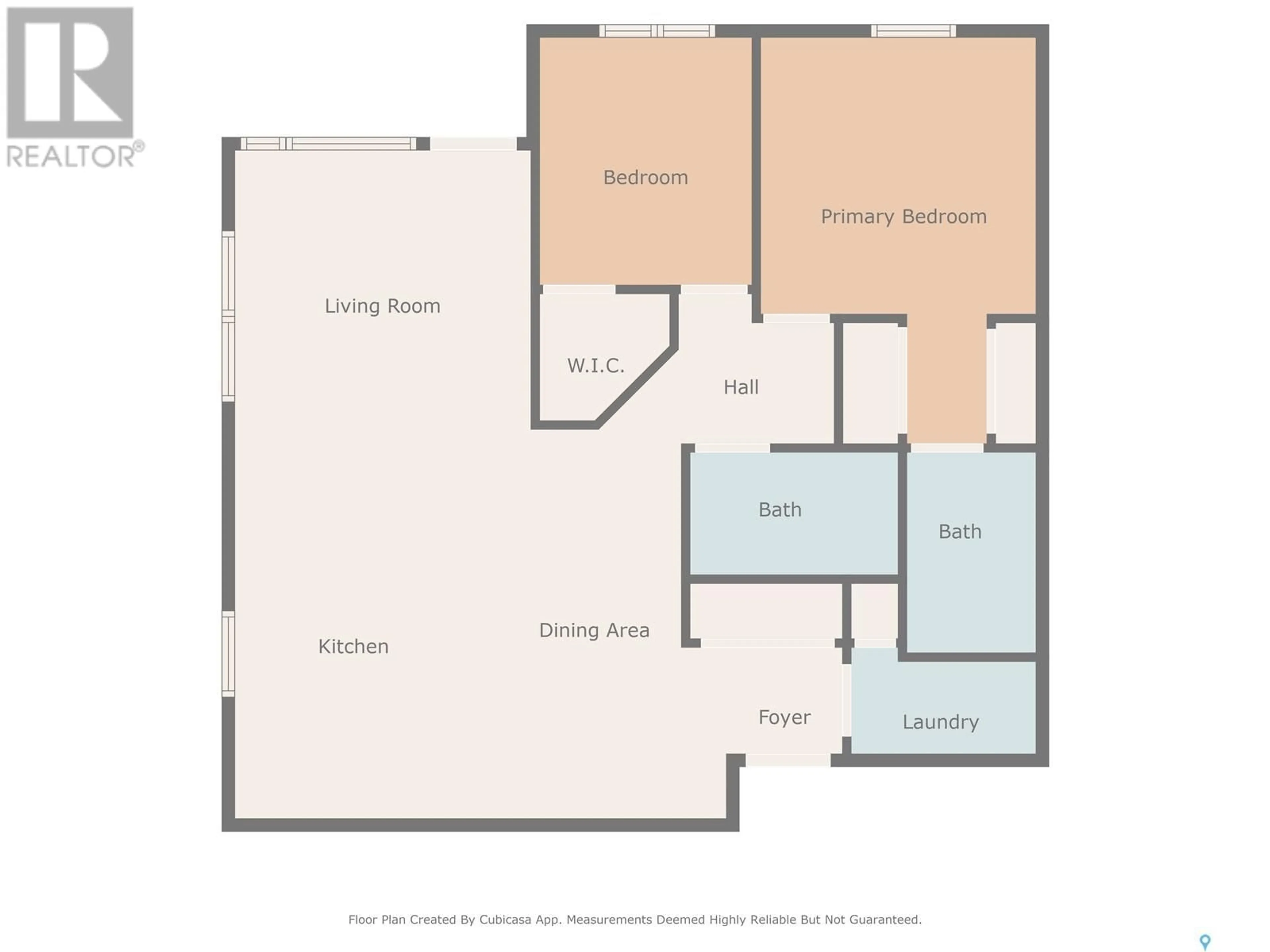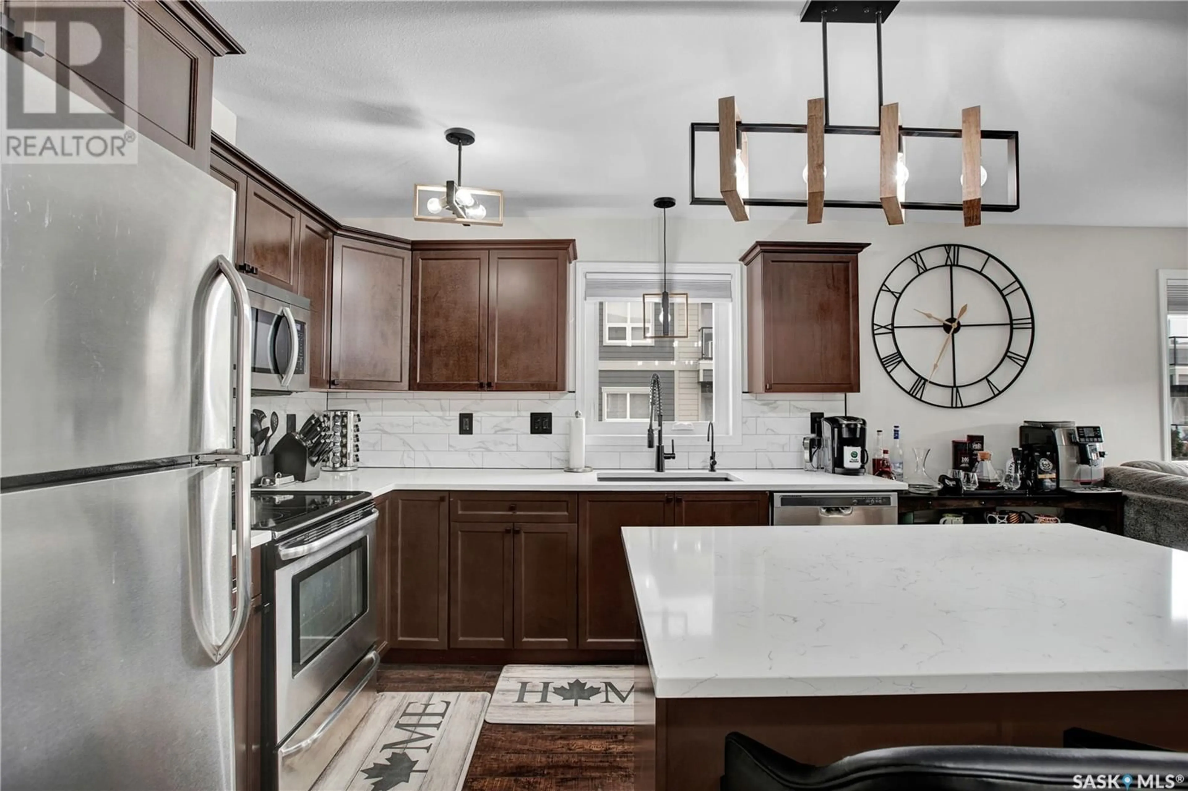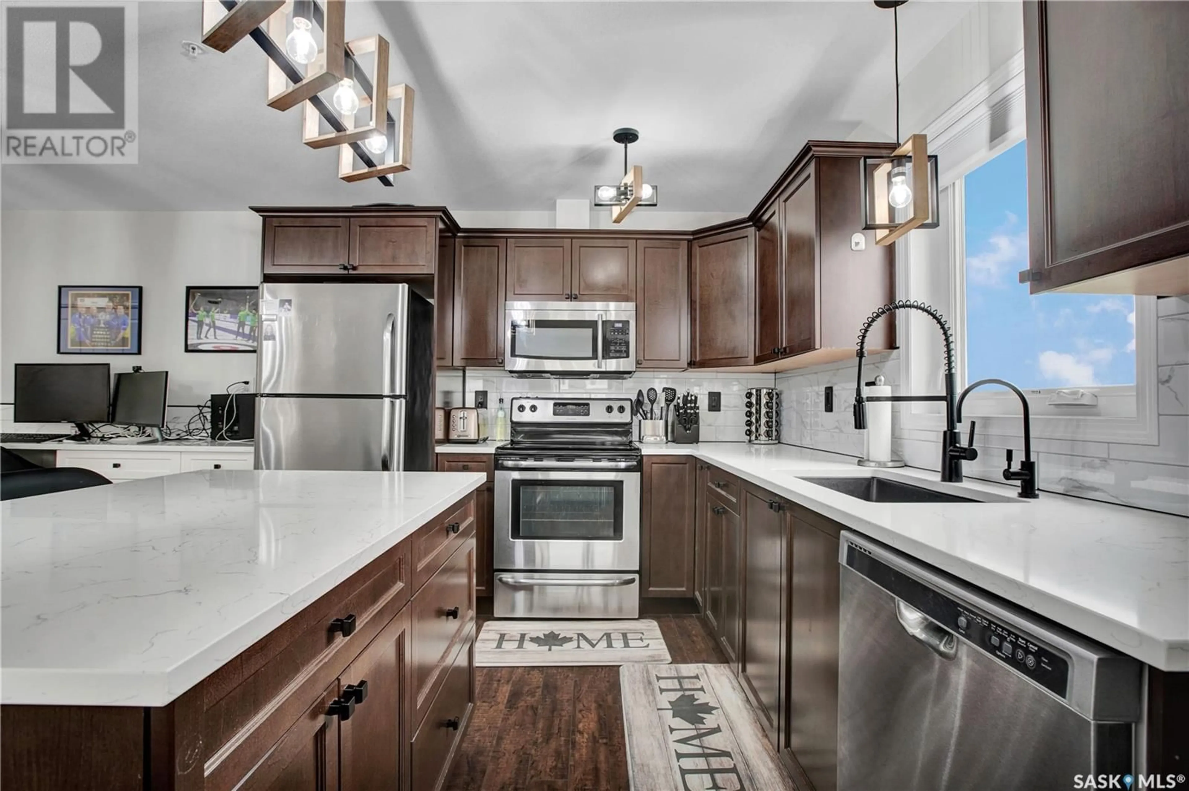5212 110 WILLIS CRESCENT, Saskatoon, Saskatchewan S7T0N5
Contact us about this property
Highlights
Estimated valueThis is the price Wahi expects this property to sell for.
The calculation is powered by our Instant Home Value Estimate, which uses current market and property price trends to estimate your home’s value with a 90% accuracy rate.Not available
Price/Sqft$344/sqft
Monthly cost
Open Calculator
Description
Here’s your chance to own a truly unique and beautifully upgraded corner unit in Serenity Pointe, located in the vibrant and desirable neighbourhood of Stonebridge. This stylish condo is ideal for a variety of living situations, with a well-thought-out floor plan that offers an open-concept living space alongside two private bedrooms and bathrooms, all tied together by convenient in-suite laundry. Function meets lifestyle with not one, but two parking stalls—one heated underground and one surface spot located just steps from the building’s main entrance. Inside, the unit underwent an extensive renovation last year, with upgrades including quartz countertops throughout, new light fixtures, sleek screwless plug covers, blackout blinds throughout, upgraded faucets in the kitchen and bathrooms, fresh paint, and eye-catching tile backsplash in the kitchen, bathrooms, and even the office area. Yes—there’s even a custom-built office space! Additional cabinetry and a matching quartz countertop were seamlessly added beside the kitchen to create a functional and stylish nook for working or studying from home. As if that weren’t enough, a brand-new washer and dryer set was installed just two months ago, making this move-in-ready unit even more appealing. This is your opportunity to enjoy a low-maintenance lifestyle in one of the city’s most sought-after neighbourhoods. Come experience this beautifully renovated home for yourself—units like this rarely stay on the market for long! (id:39198)
Property Details
Interior
Features
Main level Floor
Dining room
13.4 x 9.8Kitchen
10.3 x 8.3Living room
11.5 x 16.4Primary Bedroom
11.4 x 11Condo Details
Inclusions
Property History
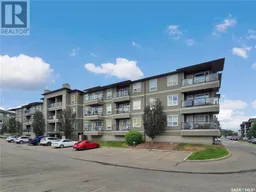 25
25
