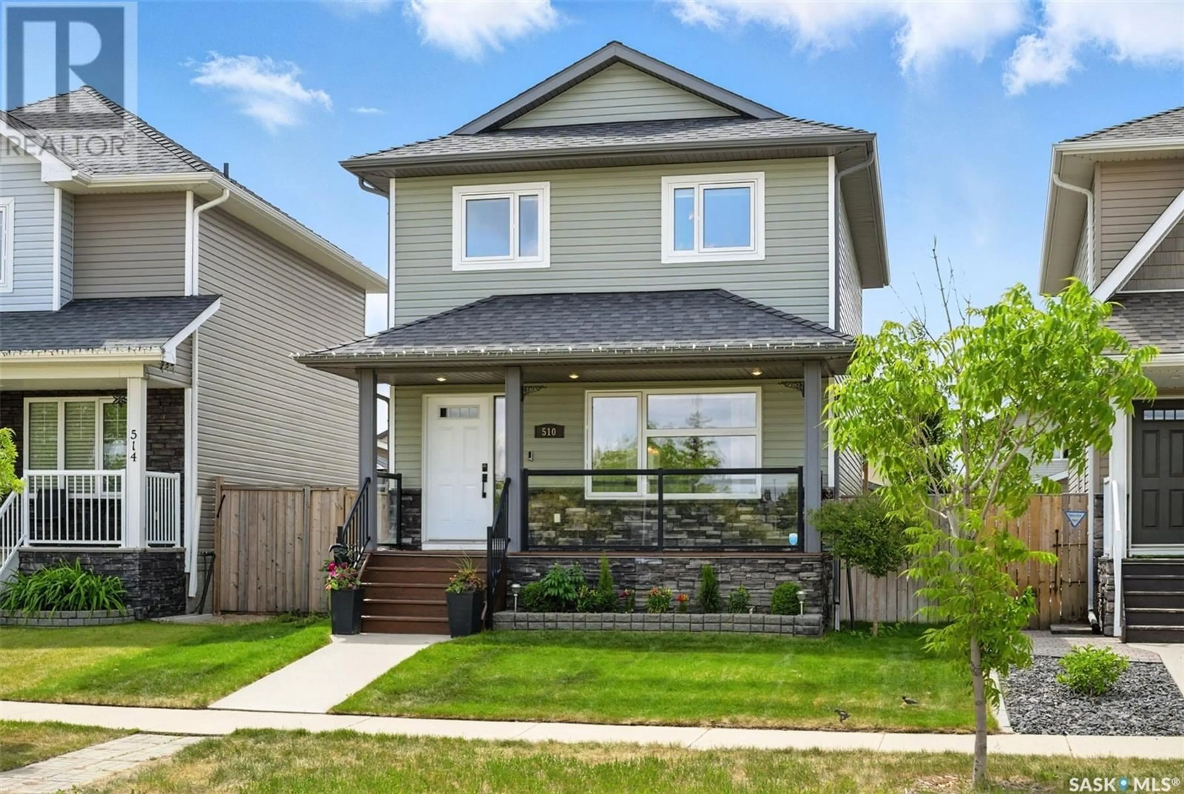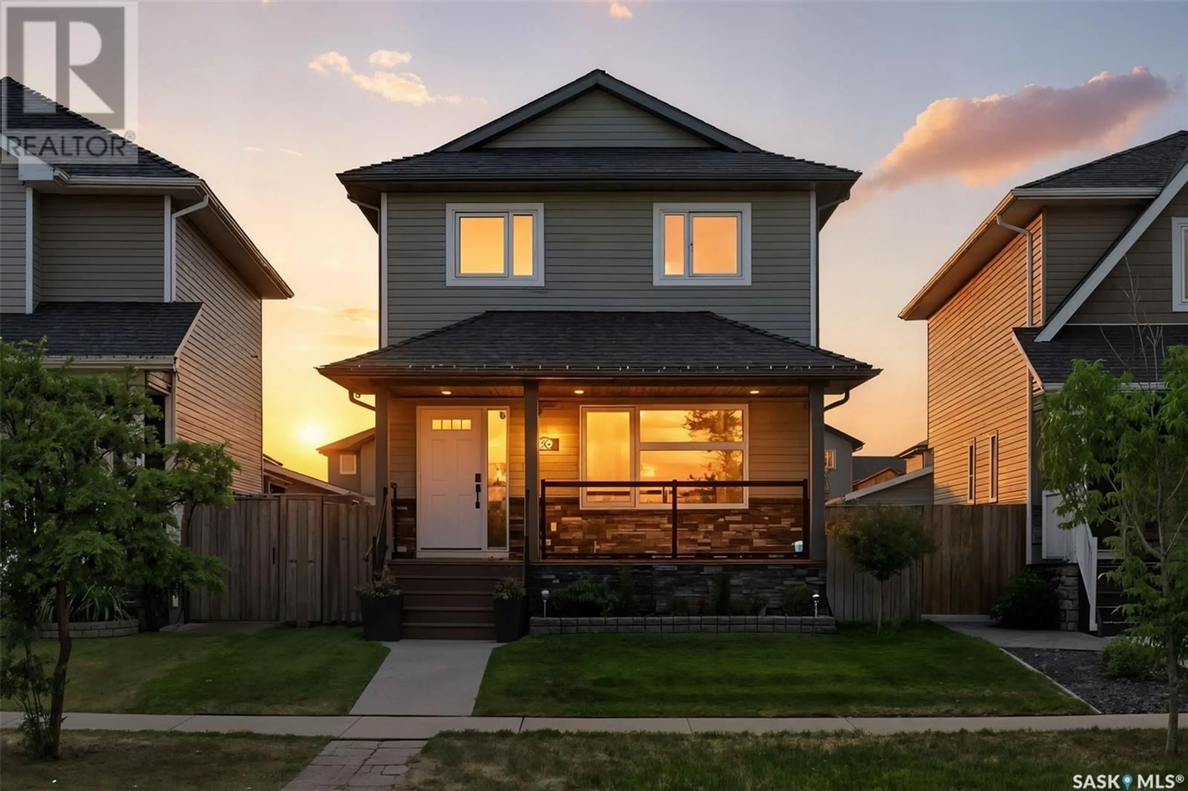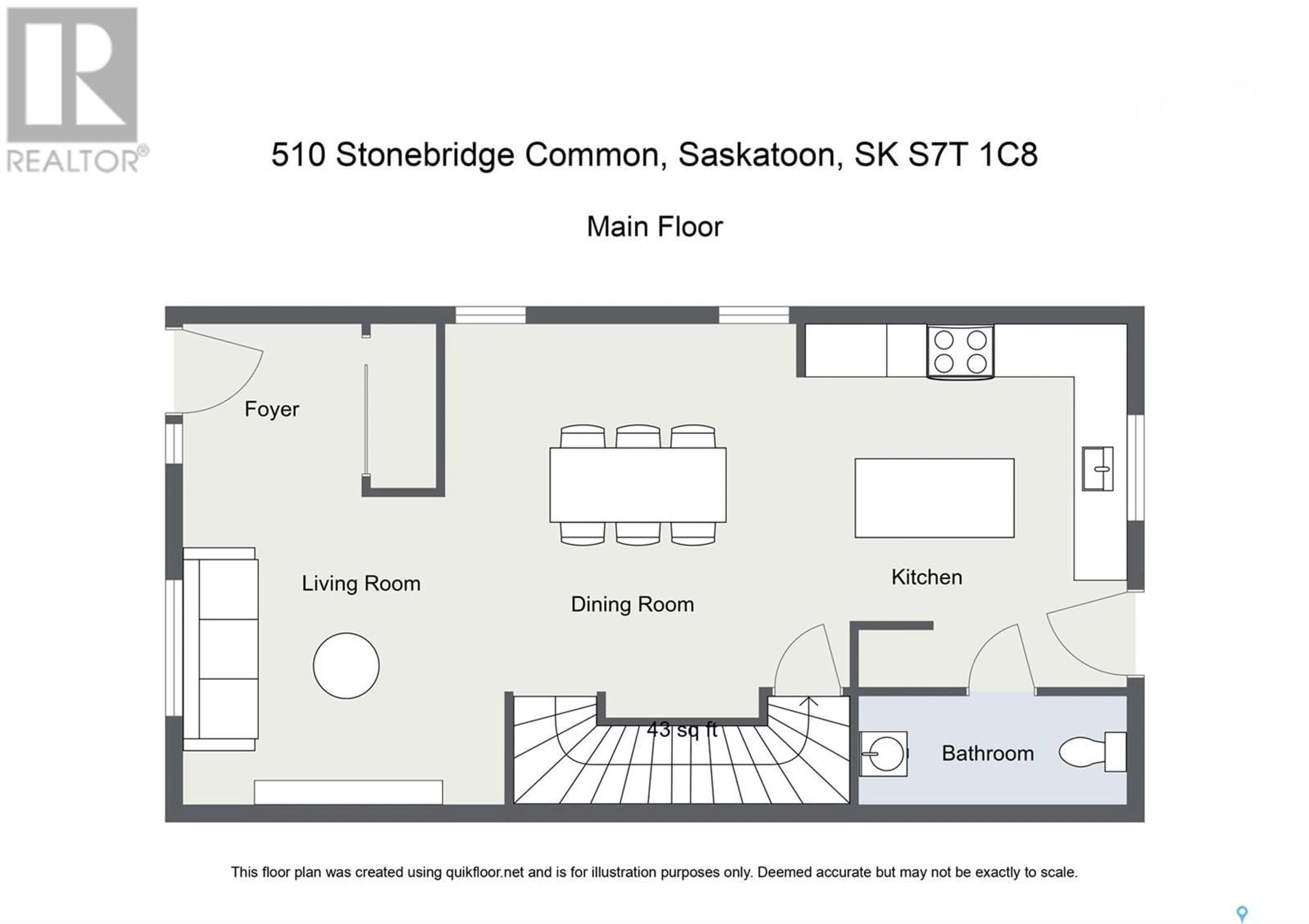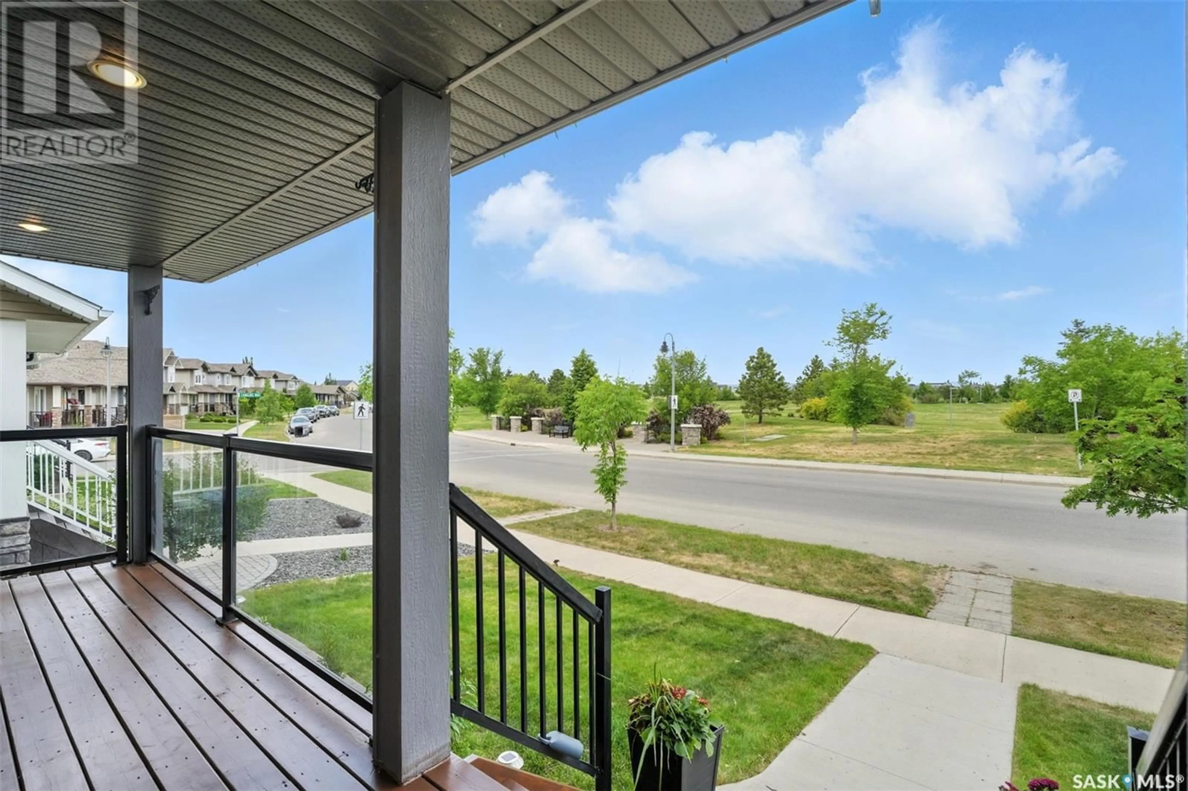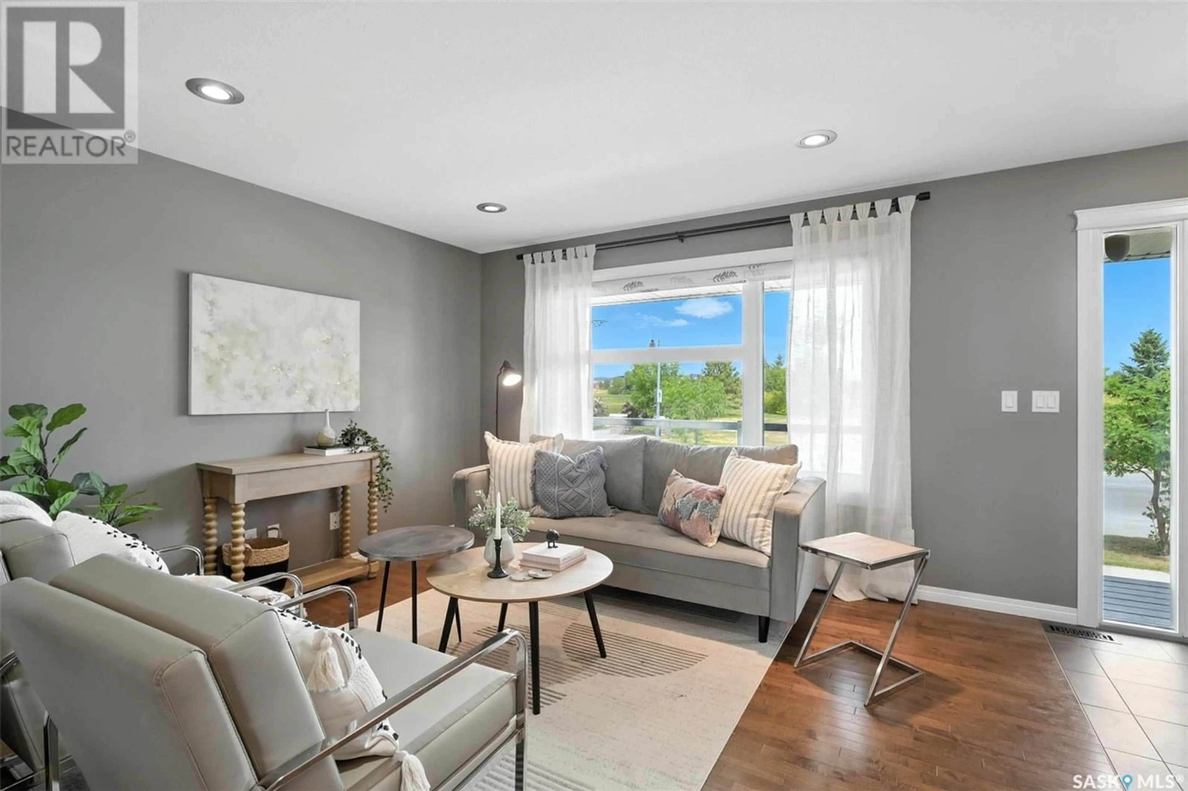510 STONEBRIDGE COMMON, Saskatoon, Saskatchewan S7T0N8
Contact us about this property
Highlights
Estimated ValueThis is the price Wahi expects this property to sell for.
The calculation is powered by our Instant Home Value Estimate, which uses current market and property price trends to estimate your home’s value with a 90% accuracy rate.Not available
Price/Sqft$363/sqft
Est. Mortgage$2,104/mo
Tax Amount (2025)$3,905/yr
Days On Market4 days
Description
Welcome to your dream home in one of the city’s most sought-after, family-friendly neighbourhoods—perfectly situated right across from a huge park, spray park and two elementary schools! This charming 2-storey home offers the ideal blend of comfort, style, and convenience. Step inside to an open concept main floor featuring gleaming hardwood and tile flooring, granite countertops, stainless steel appliances—including a brand new Bosch dishwasher—and a spacious island perfect for entertaining or family meals. Enjoy sunny afternoons in your south-facing backyard oasis complete with a deck, pergola, relaxing hot tub, garden area, two storage sheds, and a heated double garage. Upstairs, you'll find two spacious bedrooms each with their own private ensuite, including a large walk-in closet in the primary suite. The second floor also includes a versatile den or home office space, ideal for remote work or a quiet reading nook. The fully developed basement features a cozy family room, additional bedroom (wardrobe to be added), full bathroom, and laundry area. Bonus features include: Central A/C, Underground sprinklers, Tankless water heater, Custom window coverings, Hot tub and pool table included. This is the perfect opportunity to own a turnkey home in an unbeatable location—book your private showing today! (id:39198)
Property Details
Interior
Features
Main level Floor
Foyer
6.1 x 6.11Living room
11.3 x 12.11Dining room
9.6 x 12.11Kitchen
12.9 x 13Property History
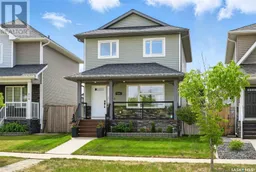 40
40
