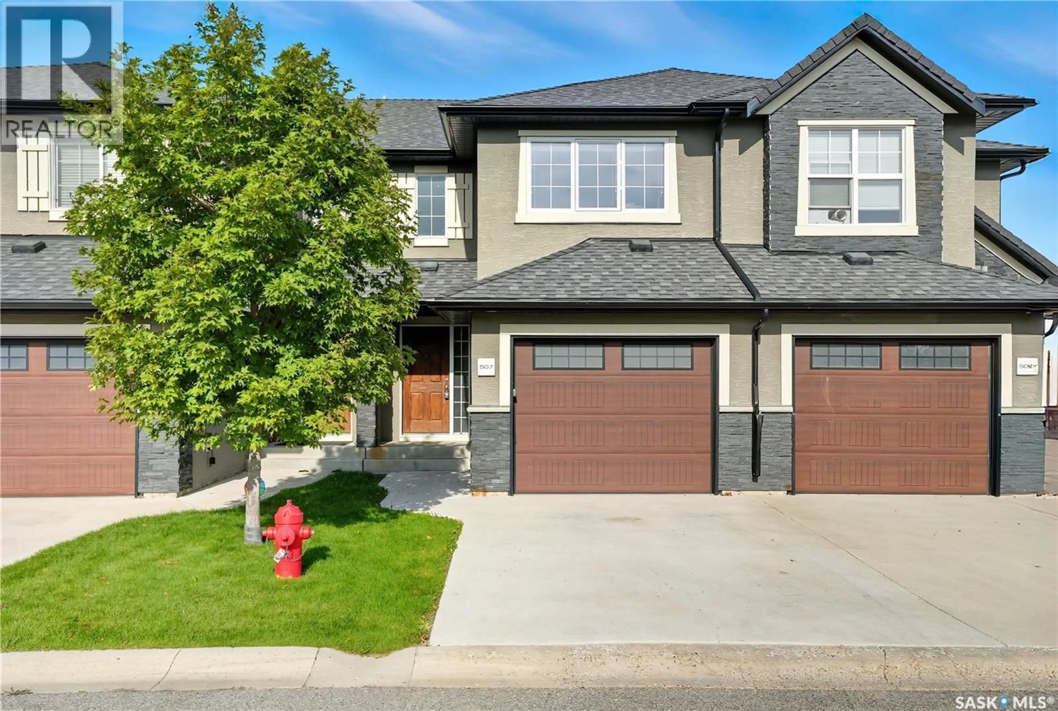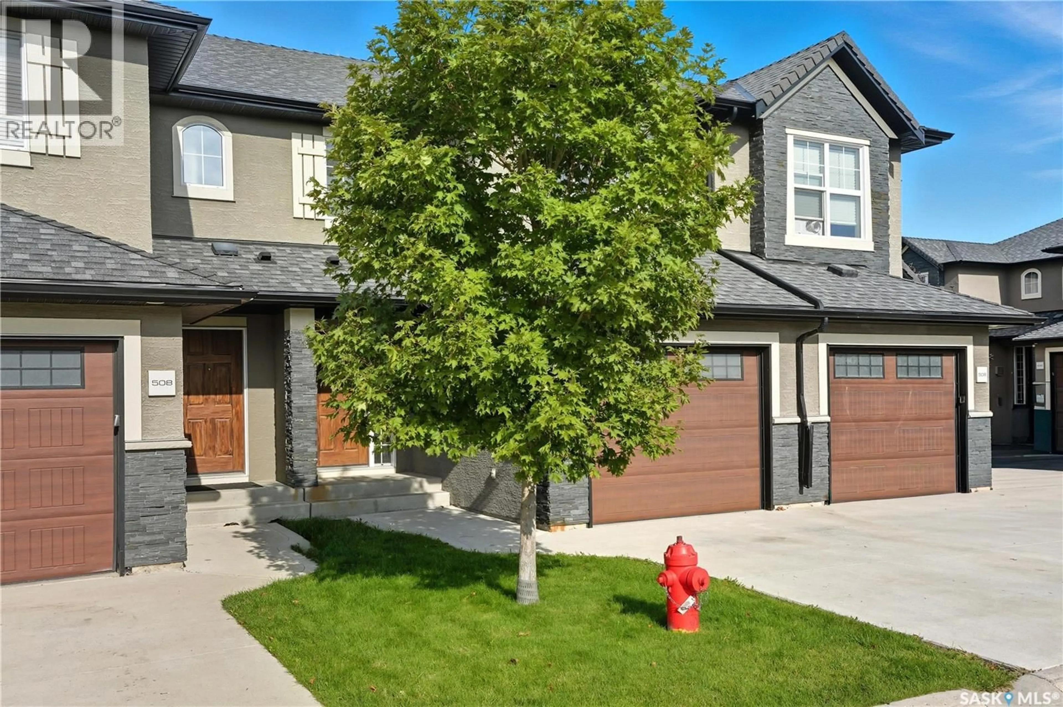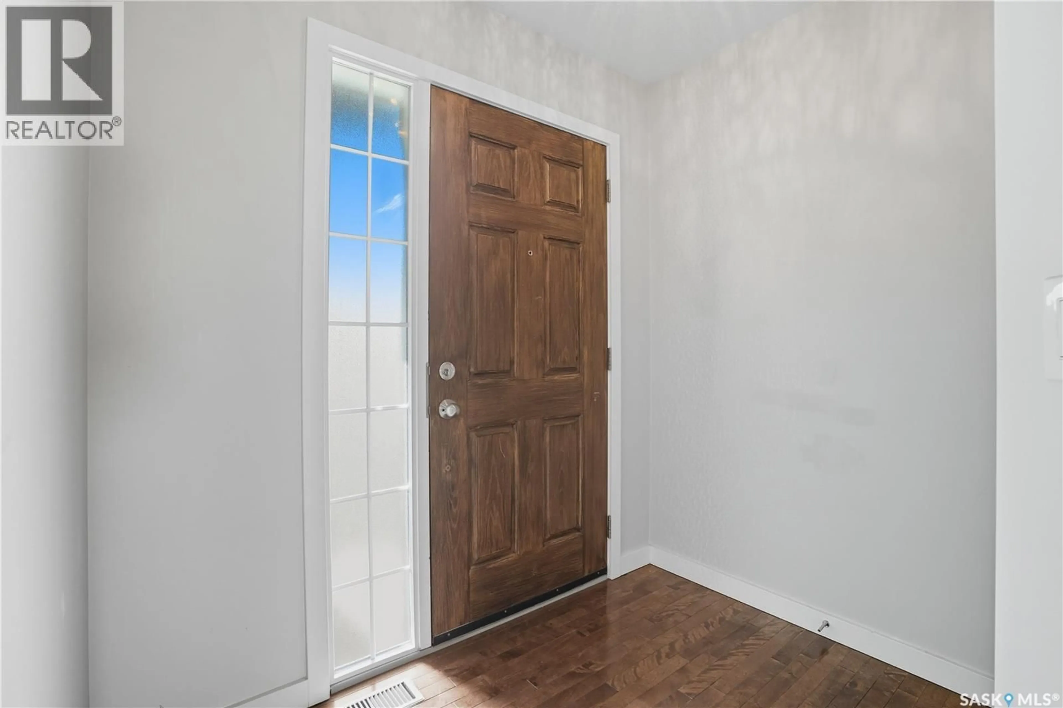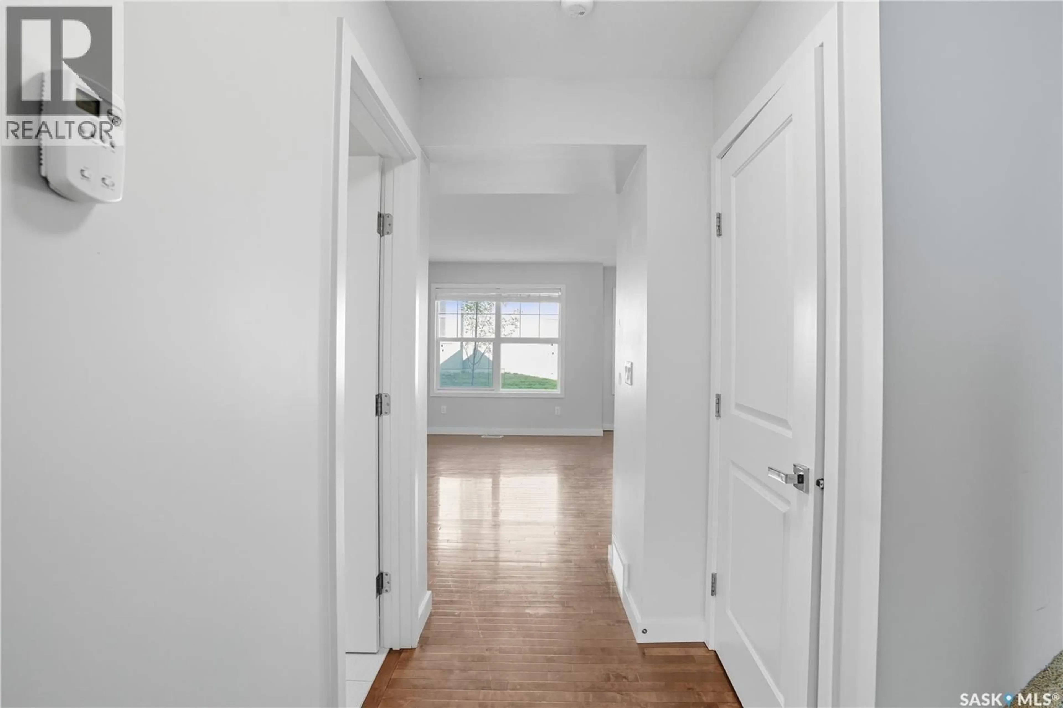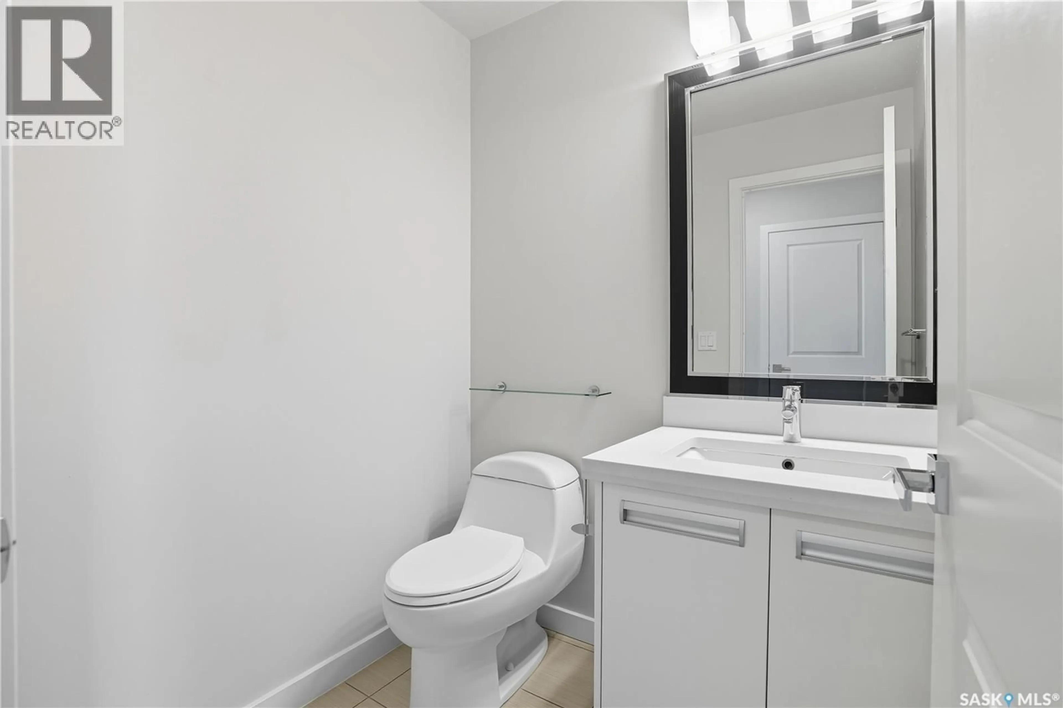507 455 REMPEL LANE, Saskatoon, Saskatchewan S7T0R9
Contact us about this property
Highlights
Estimated valueThis is the price Wahi expects this property to sell for.
The calculation is powered by our Instant Home Value Estimate, which uses current market and property price trends to estimate your home’s value with a 90% accuracy rate.Not available
Price/Sqft$290/sqft
Monthly cost
Open Calculator
Description
Welcome to Belmont Townhouse at 455 Rempel Lane unit 507, a beautifully maintained middle unit in the desirable Stonebridge neighborhood. This fully developed 2-story home offers 1,245 sq ft of comfortable living space with 3 bedrooms and 3 bathrooms. The main floor features elegant hardwood flooring and a bright, open-concept kitchen with New York style self-close cabinetry, quartz countertops, an undermount sink, and stainless steel appliances. The living area has a lot of natural light, creating a warm and inviting atmosphere. Upstairs, you’ll find three bedrooms and a full bathroom with a cheater door connecting directly to the spacious primary bedroom, which also includes a walk-in closet. The fully developed basement adds even more versatility, complete with a large 3-piece bathroom, side-by-side washer and dryer, and additional living space—perfect for a home office, guest room, or recreation area. Additional highlights include central air conditioning and direct entry from the attached insulated single garage with a concrete drive. Located close to shopping, schools, restaurants, and with quick access to Circle Drive, this property combines comfort and convenience with a low-maintenance lifestyle. Don’t miss your chance to make it yours—call your Realtor today for a private viewing! (id:39198)
Property Details
Interior
Features
Basement Floor
Family room
14 x 203pc Bathroom
Laundry room
Other
Condo Details
Inclusions
Property History
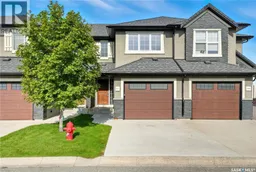 38
38
