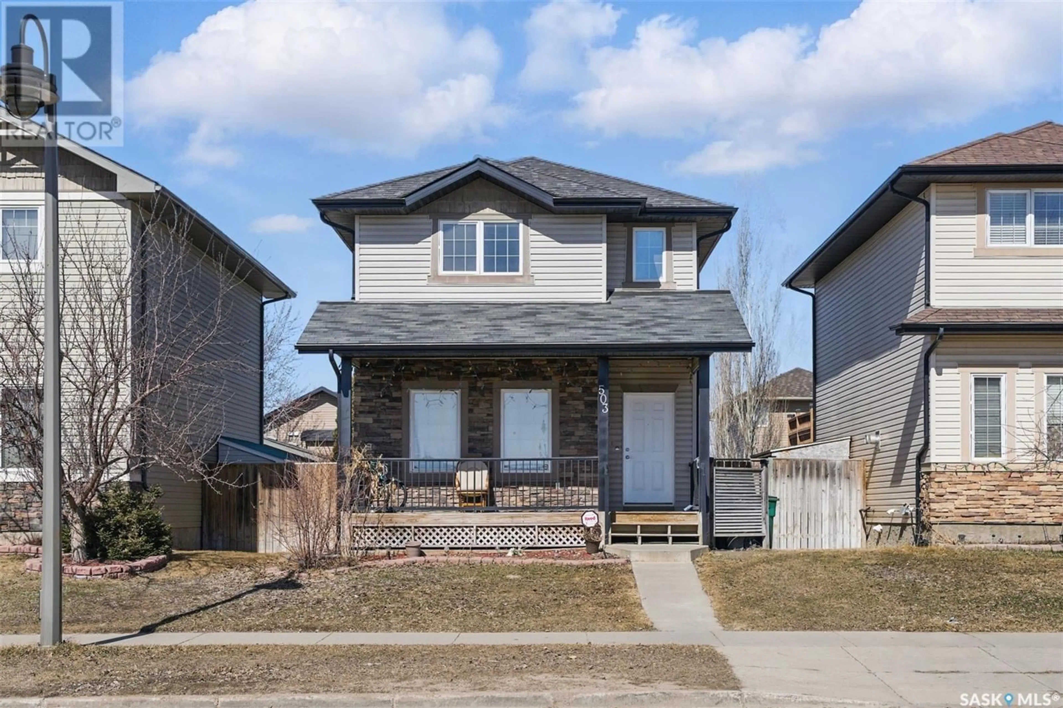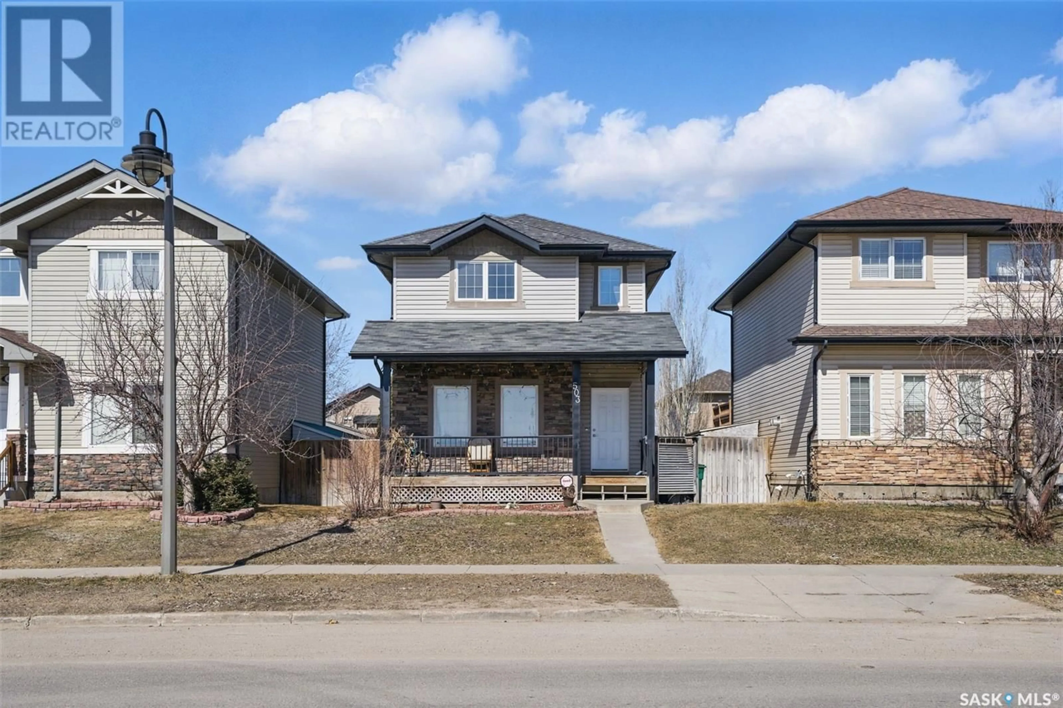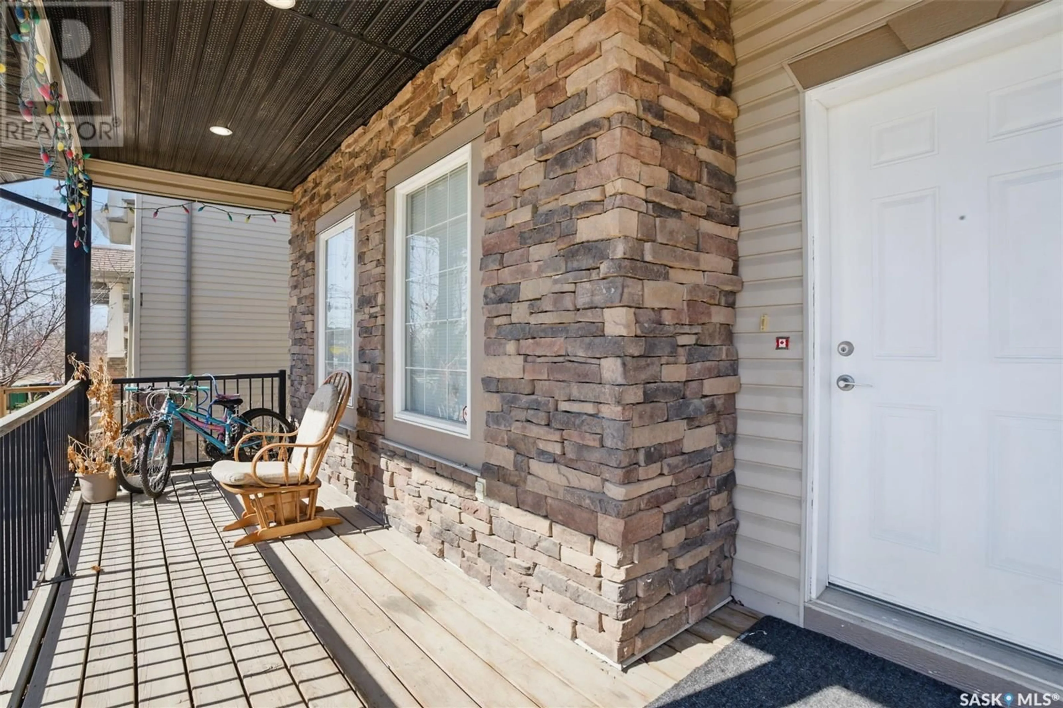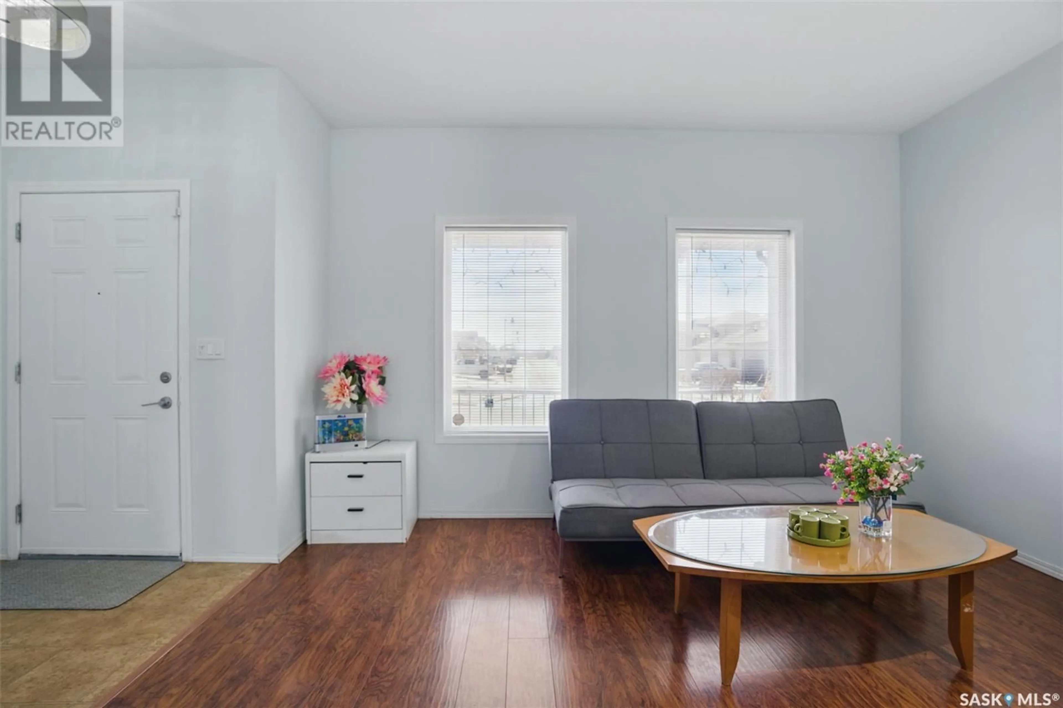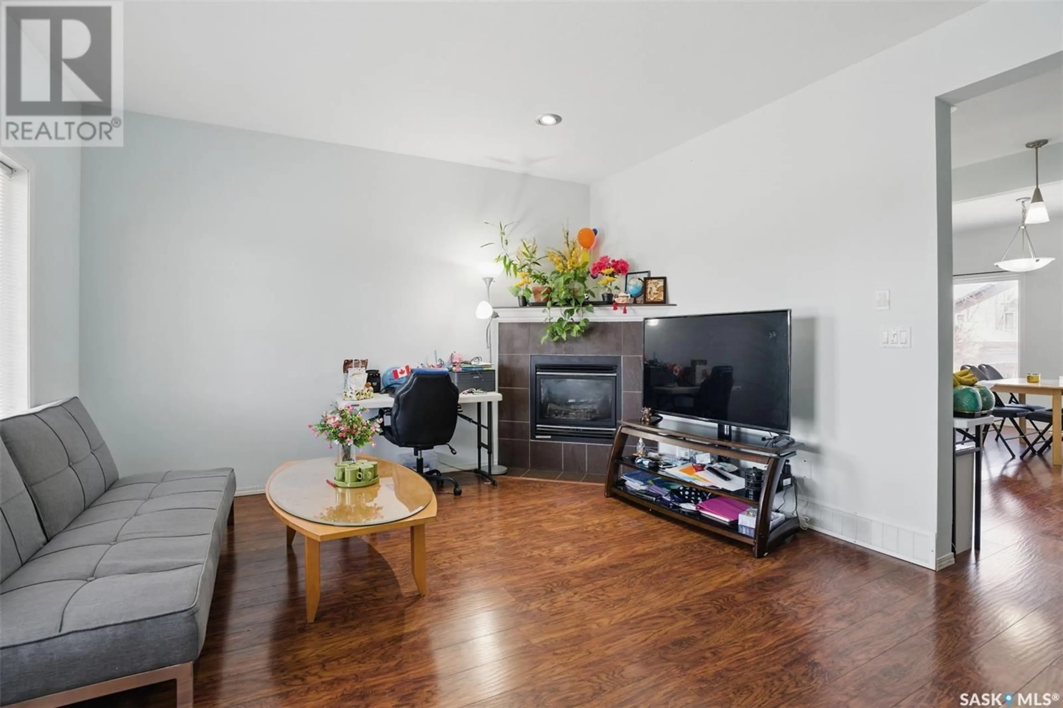503 GORDON ROAD, Saskatoon, Saskatchewan S7T0A7
Contact us about this property
Highlights
Estimated ValueThis is the price Wahi expects this property to sell for.
The calculation is powered by our Instant Home Value Estimate, which uses current market and property price trends to estimate your home’s value with a 90% accuracy rate.Not available
Price/Sqft$332/sqft
Est. Mortgage$1,933/mo
Tax Amount (2024)$3,430/yr
Days On Market50 days
Description
Welcome to 503 Gordon Road! This stunning 1,352 sq ft two-storey home is nestled in the heart of sought-after Stonebridge. Step inside to discover a bright, modern kitchen featuring sleek maple cabinets and a convenient corner pantry. Adjacent to the kitchen, the spacious dining area offers serene views of the beautifully landscaped backyard through large windows. The inviting living room is a standout, highlighted by a cozy corner gas fireplace with an elegant tile surround and a generous mantle, perfect for relaxing or entertaining. A 2-piece bathroom completes the main floor. Step outside through the patio door to enjoy two outdoor retreats: an upper deck with aluminum railings (including a gas BBQ hookup) and a lower private deck, ideal for quiet mornings or summer gatherings. **Upstairs**, you’ll find three well-appointed bedrooms, including a spacious primary suite with a walk-in closet and large south-facing windows that flood the room with natural light. A 4-piece bathroom and a practical linen closet add convenience to this level. **Outdoor Highlights**: - Fully fenced yard with lush landscaping and evening lighting. - Automated underground sprinkler system for effortless maintenance. - Double attached garage with keyless entry, accessible via a paved back lane. Quick possession available—move in and start enjoying immediately! (id:39198)
Property Details
Interior
Features
Main level Floor
Living room
13.7 x 12.2Kitchen
9.1 x 13.6Dining room
8.8 x 7.52pc Bathroom
Property History
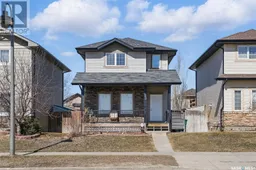 23
23
