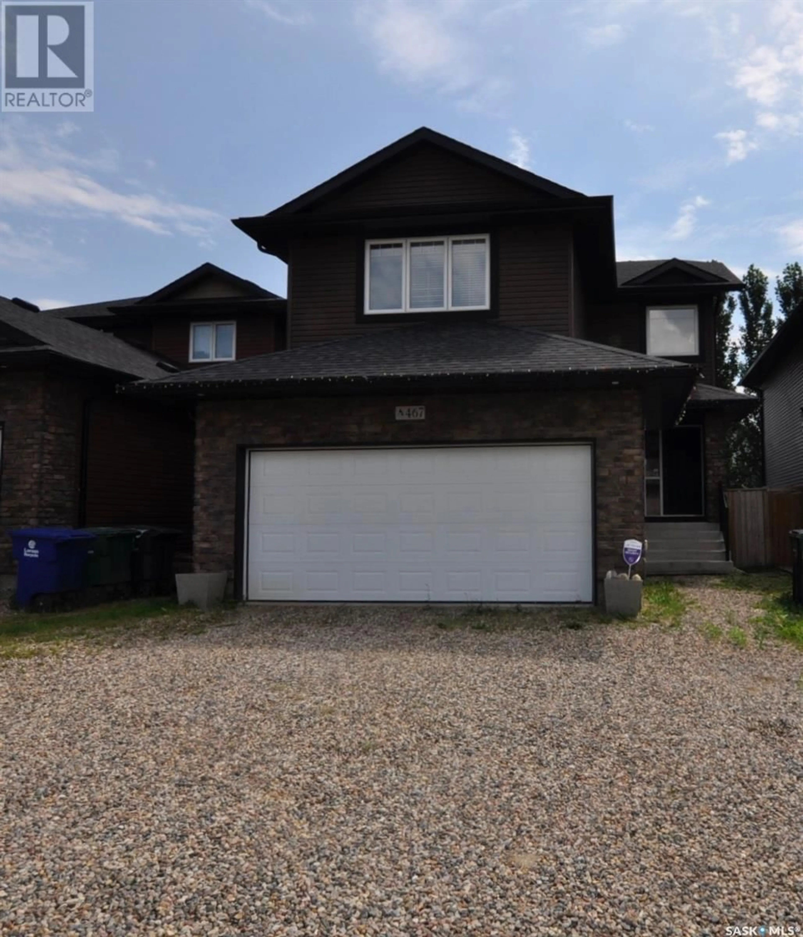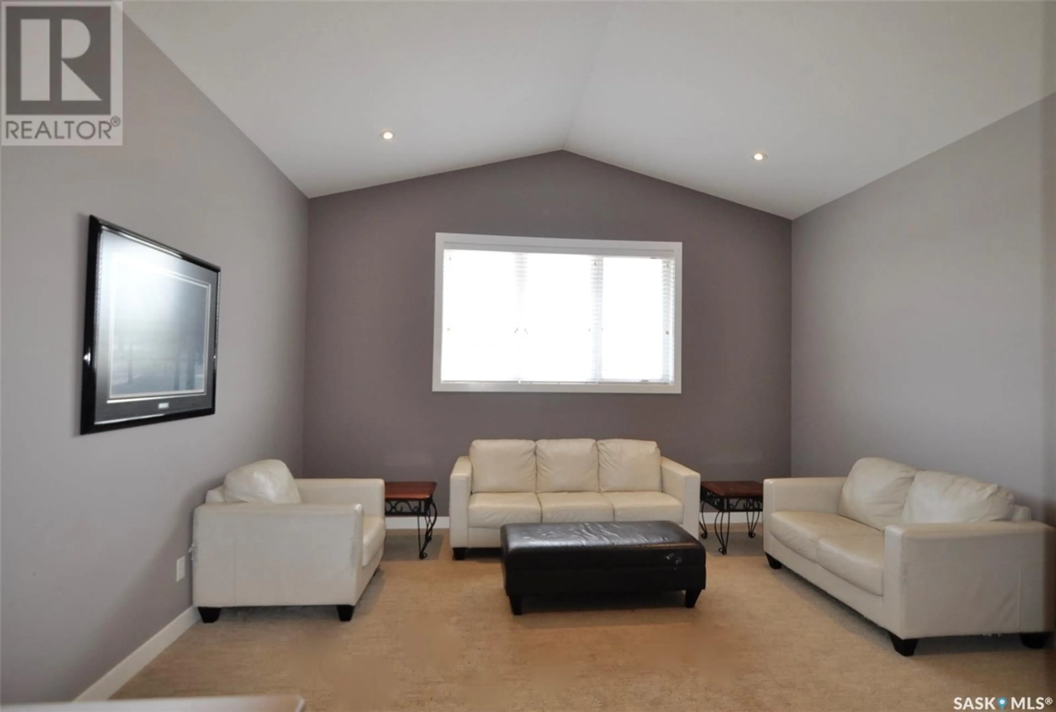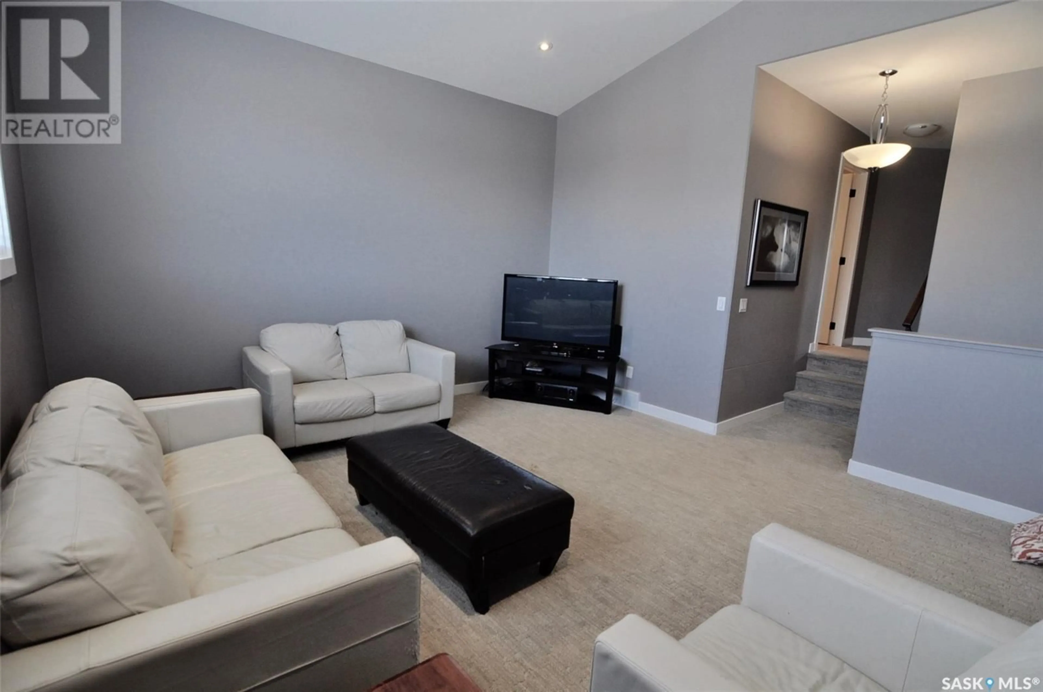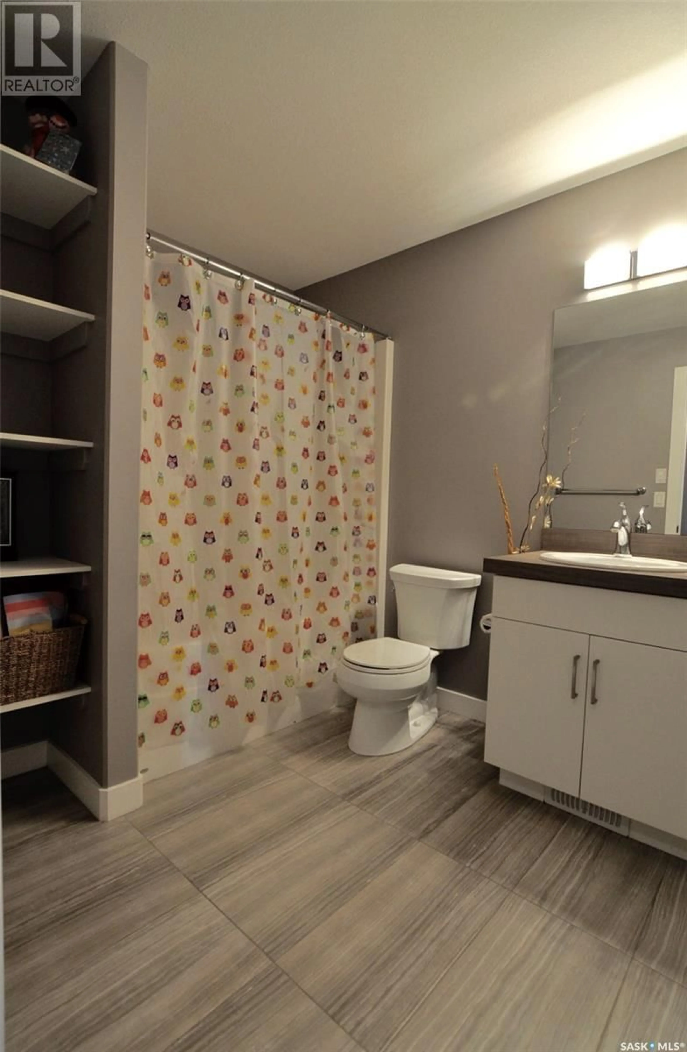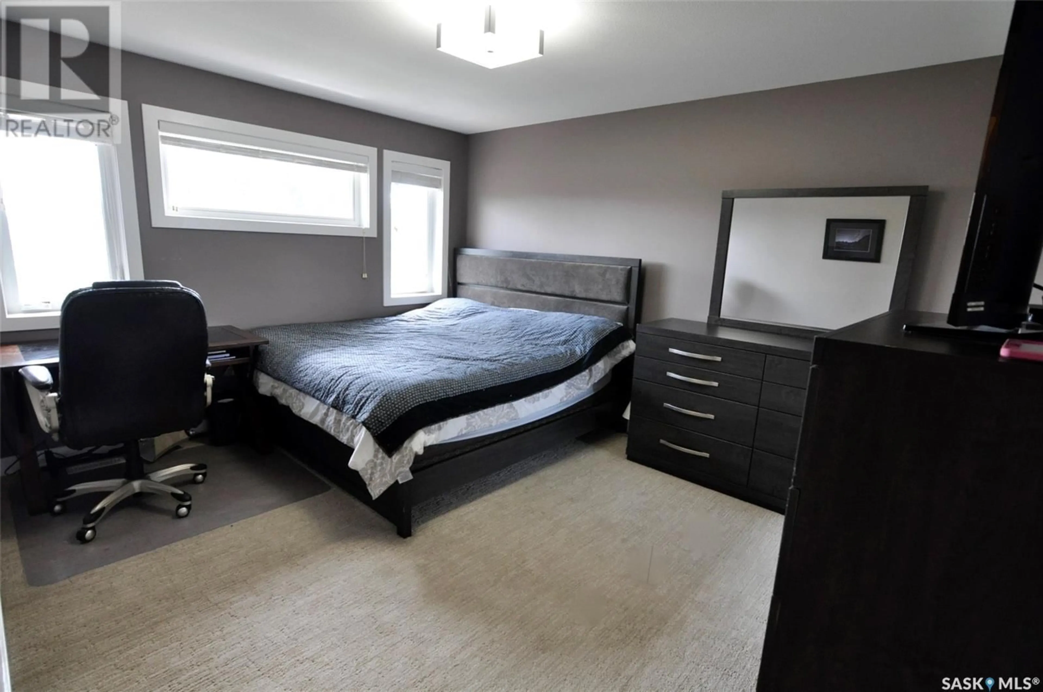467 VELTKAMP CRESCENT, Saskatoon, Saskatchewan S7T0S1
Contact us about this property
Highlights
Estimated valueThis is the price Wahi expects this property to sell for.
The calculation is powered by our Instant Home Value Estimate, which uses current market and property price trends to estimate your home’s value with a 90% accuracy rate.Not available
Price/Sqft$312/sqft
Monthly cost
Open Calculator
Description
Charming 3-Bedroom Family Home in Stonebridge – Enrenburg Holdenburg Plan Discover this beautifully designed Enrenburg-built home featuring the popular Holdenburg layout, perfectly situated in the sought-after Stonebridge neighborhood, close to parks, shopping and schools. Property Highlights: Spacious Kitchen: Ample cabinetry with a peninsula, topped with elegant granite countertops. Includes newer appliances (all updated within the last 2 years). Open Concept Living: Bright and airy main living room and dining space with views of the south-facing backyard, ideal for entertaining. Layout: 3 bedrooms, a spacious bonus room on the second floor, and 2.5 bathrooms. Modern Features: Central air conditioning, and a mix of hardwood, tile, and carpet flooring (hardwood and tile on the main floor, carpet in bedrooms and bonus room), rough-in for central vacuum. Outdoor Space: Large deck with a gas hookup for barbecue and convenient storage underneath. Fully landscaped backyard with gazebo. Garage: Fully finished double heated, insulated garage with built-in shelving for extra storage. Curb Appeal: Attractive stone accents enhance the home’s exterior charm. Unfinished driveway allows for custom landscaping. unfinished basement with original blueprints available. Newer water heater. (id:39198)
Property Details
Interior
Features
Main level Floor
Kitchen
11' x 12'3"Other
13' x 14'8"Dining room
10' x 11'6"2pc Bathroom
Property History
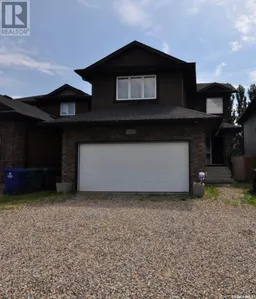 39
39
