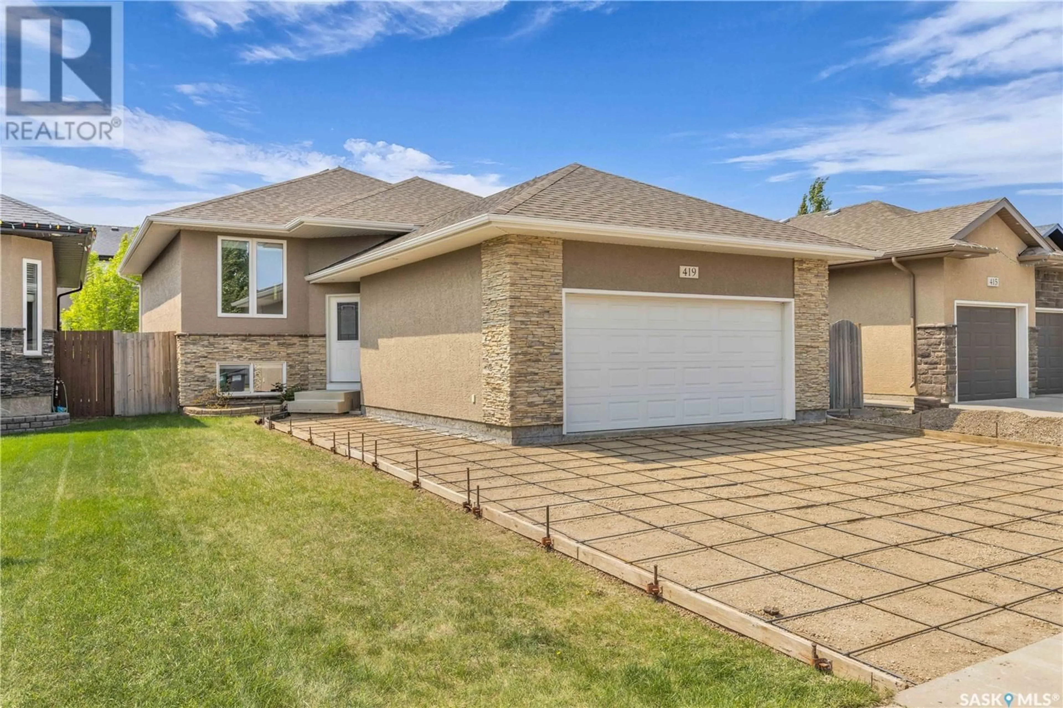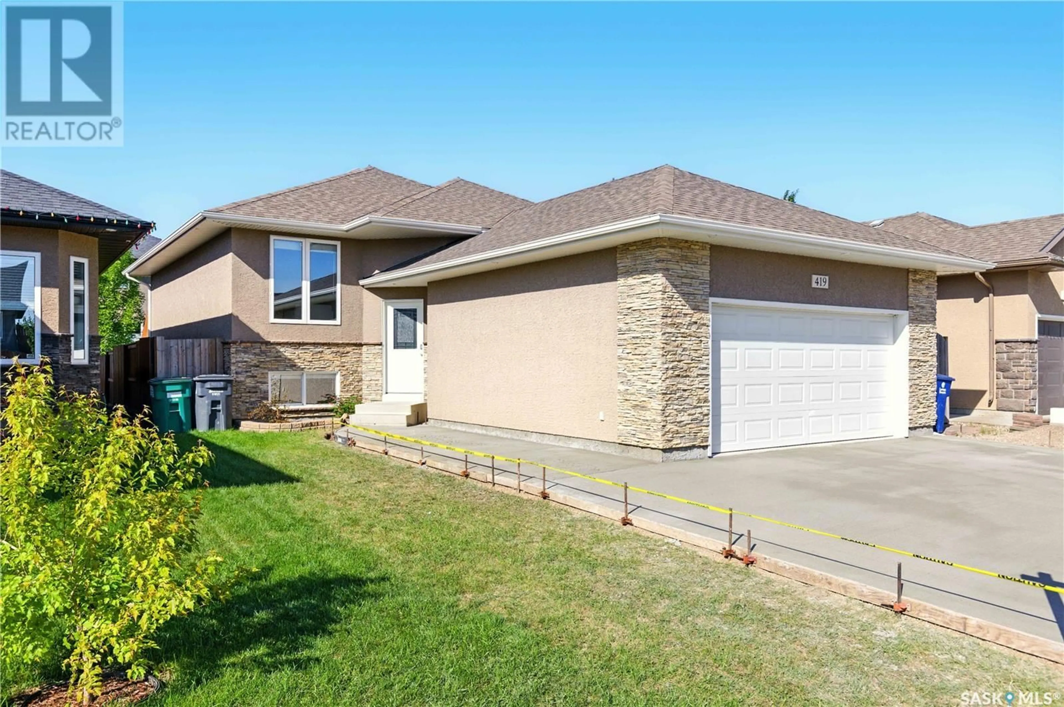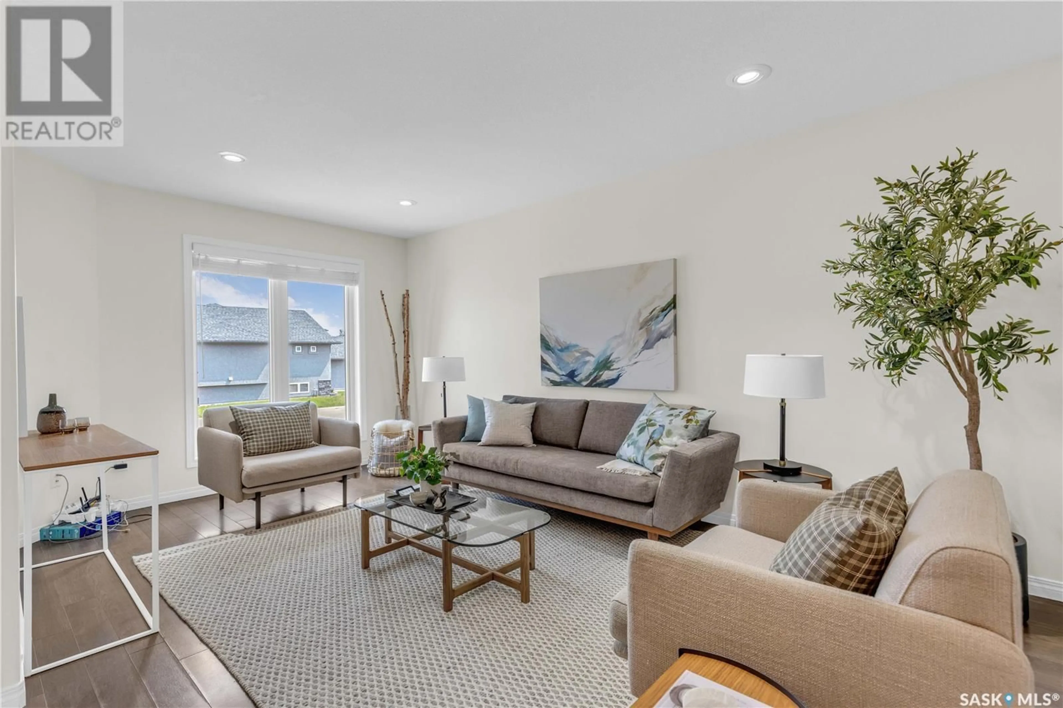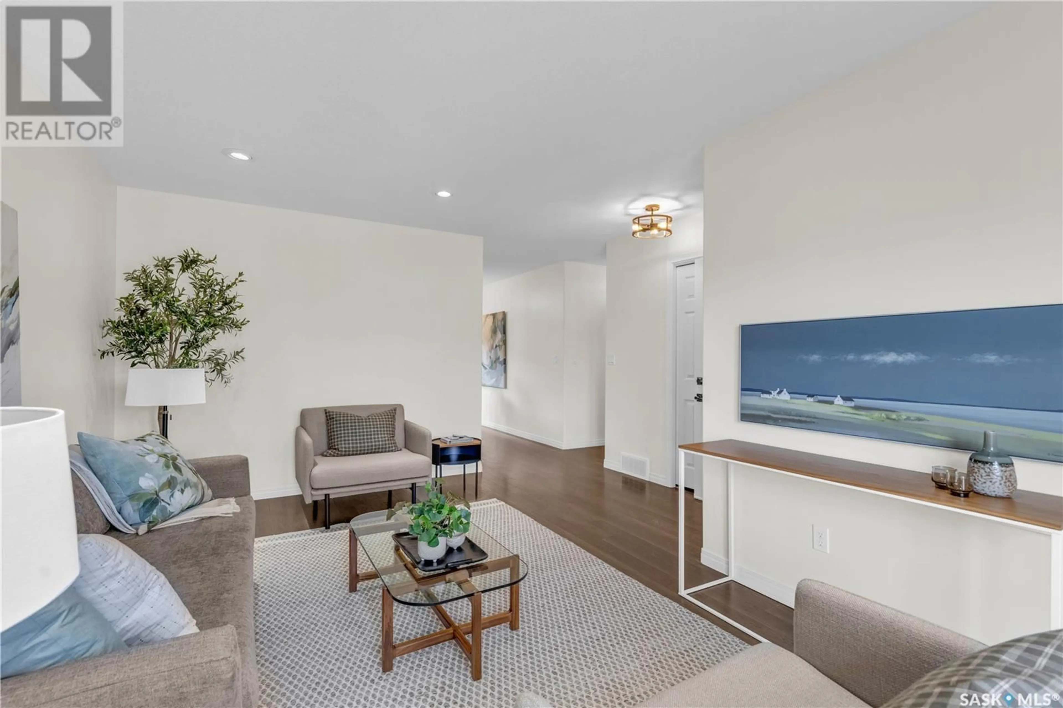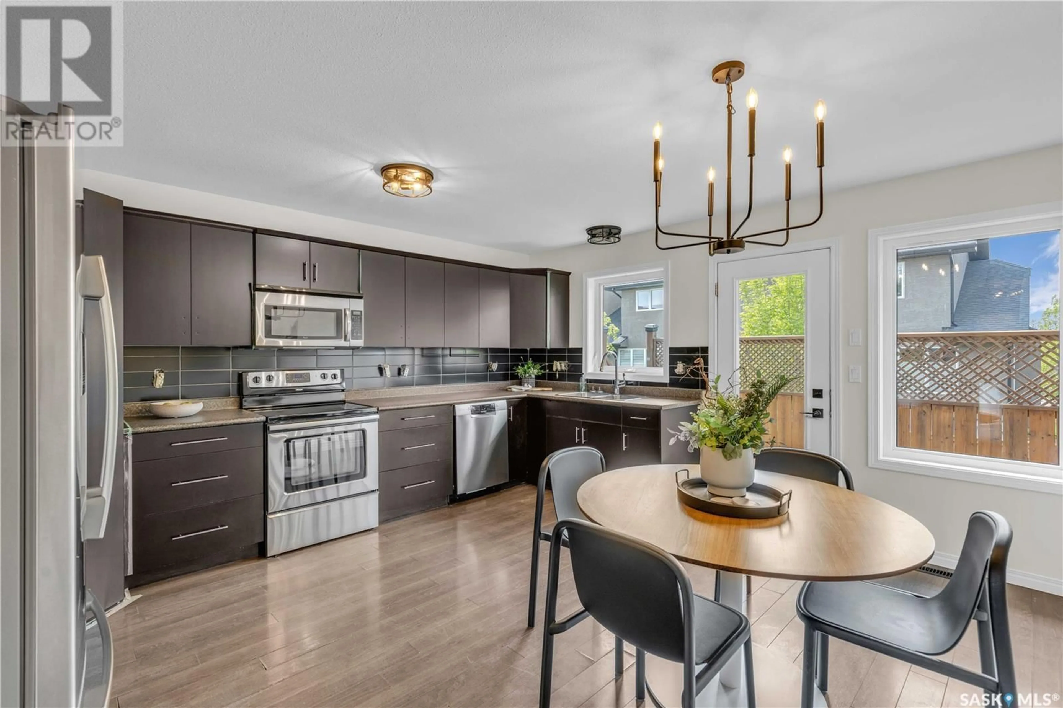419 REMPEL LANE, Saskatoon, Saskatchewan S7T0J3
Contact us about this property
Highlights
Estimated ValueThis is the price Wahi expects this property to sell for.
The calculation is powered by our Instant Home Value Estimate, which uses current market and property price trends to estimate your home’s value with a 90% accuracy rate.Not available
Price/Sqft$490/sqft
Est. Mortgage$2,533/mo
Tax Amount (2025)$4,275/yr
Days On Market6 days
Description
Welcome to your next chapter in the heart of Stonebridge—one of Saskatoon's most sought-after neighborhoods! This beautifully developed bi-level offers room to grow with 6 bedrooms and 4 bathrooms, making it the perfect fit for a busy, modern family. Step inside to find a warm and inviting home, thoughtfully updated with fresh paint, some stylish new lighting, a sleek matte black tile backsplash, and a brand-new concrete driveway poured just this week. The open layout provides a great balance of comfort and functionality. Downstairs, the fully finished basement features a spacious recreation area, 3 additional bedrooms, and an oversized laundry area. There’s even rough-in for laundry on the main floor and a separate entry for easy access to the garage and lower level—ideal for multigenerational living or added flexibility. When it’s time to relax, head outside to your private, tiered deck and enjoy evenings in the fenced backyard. With two separate dog runs, your furry friends will love it here just as much as you do. Don’t miss your chance to make this welcoming home yours—book a private showing with your favourite Realtor® today!... As per the Seller’s direction, all offers will be presented on 2025-06-04 at 1:00 PM (id:39198)
Property Details
Interior
Features
Main level Floor
Kitchen/Dining room
15.4 x 14.4Living room
10.4 x 16.7Primary Bedroom
11.1 x 11.94pc Ensuite bath
Property History
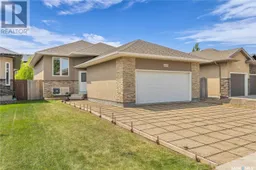 25
25
