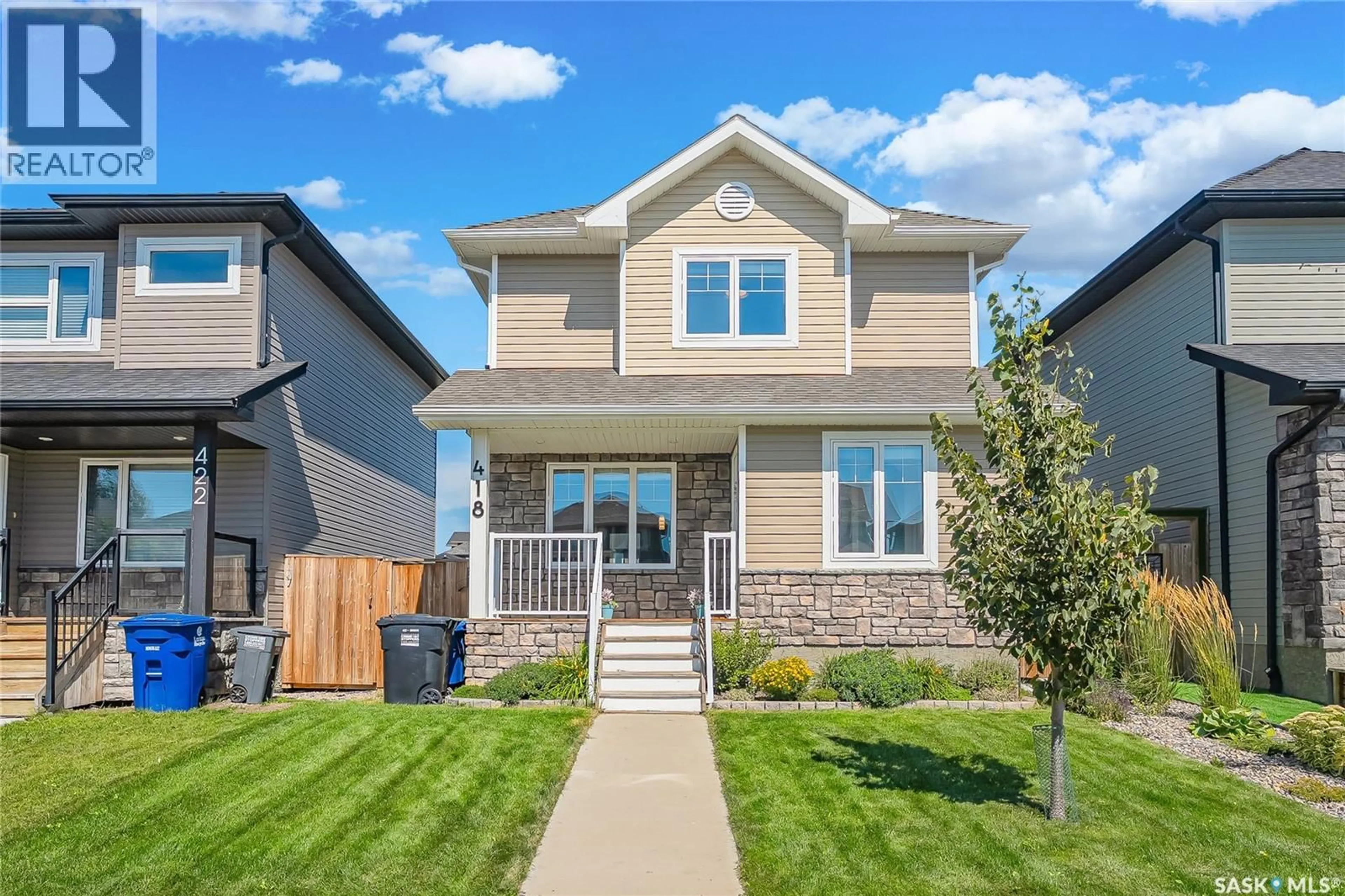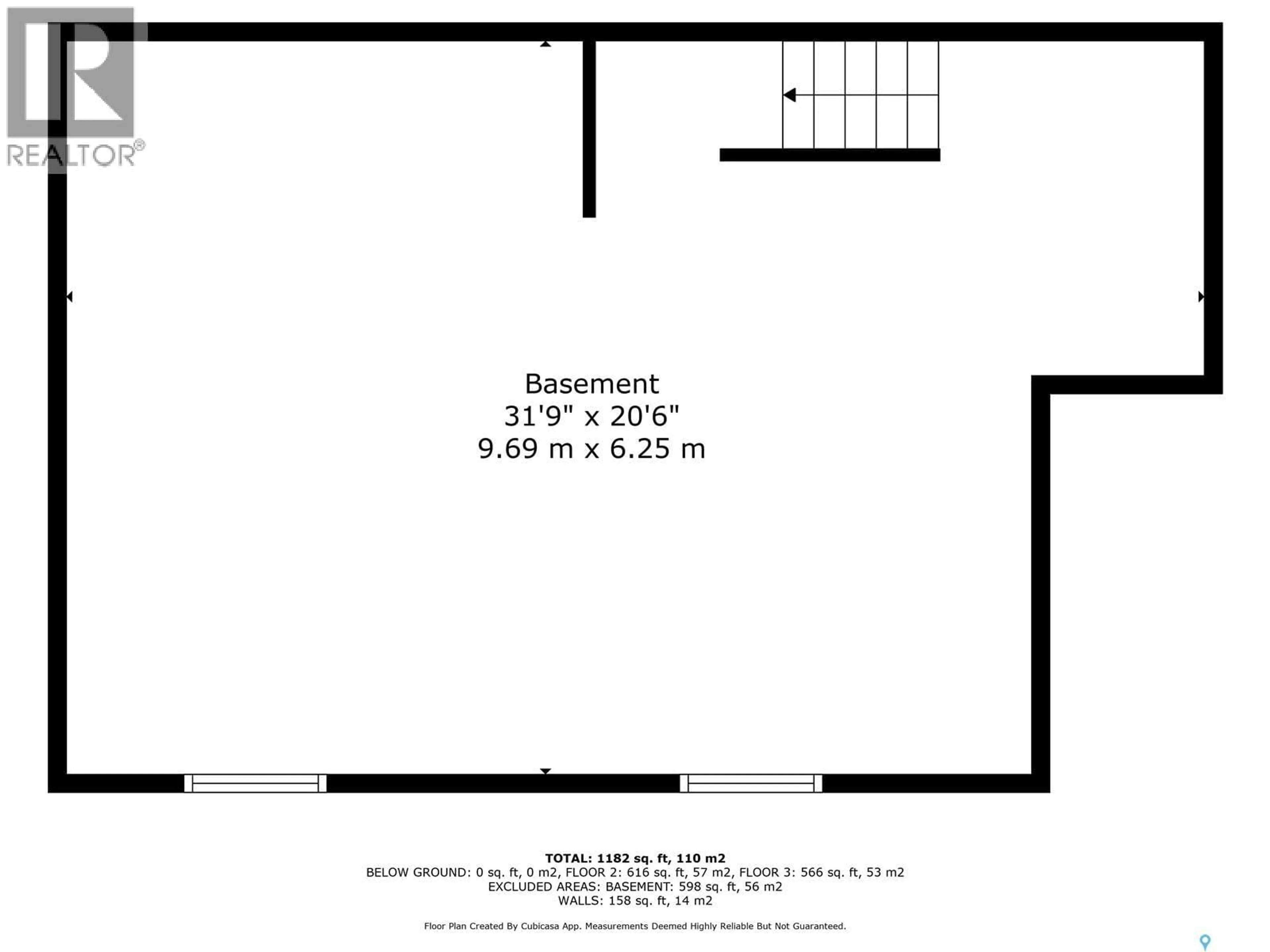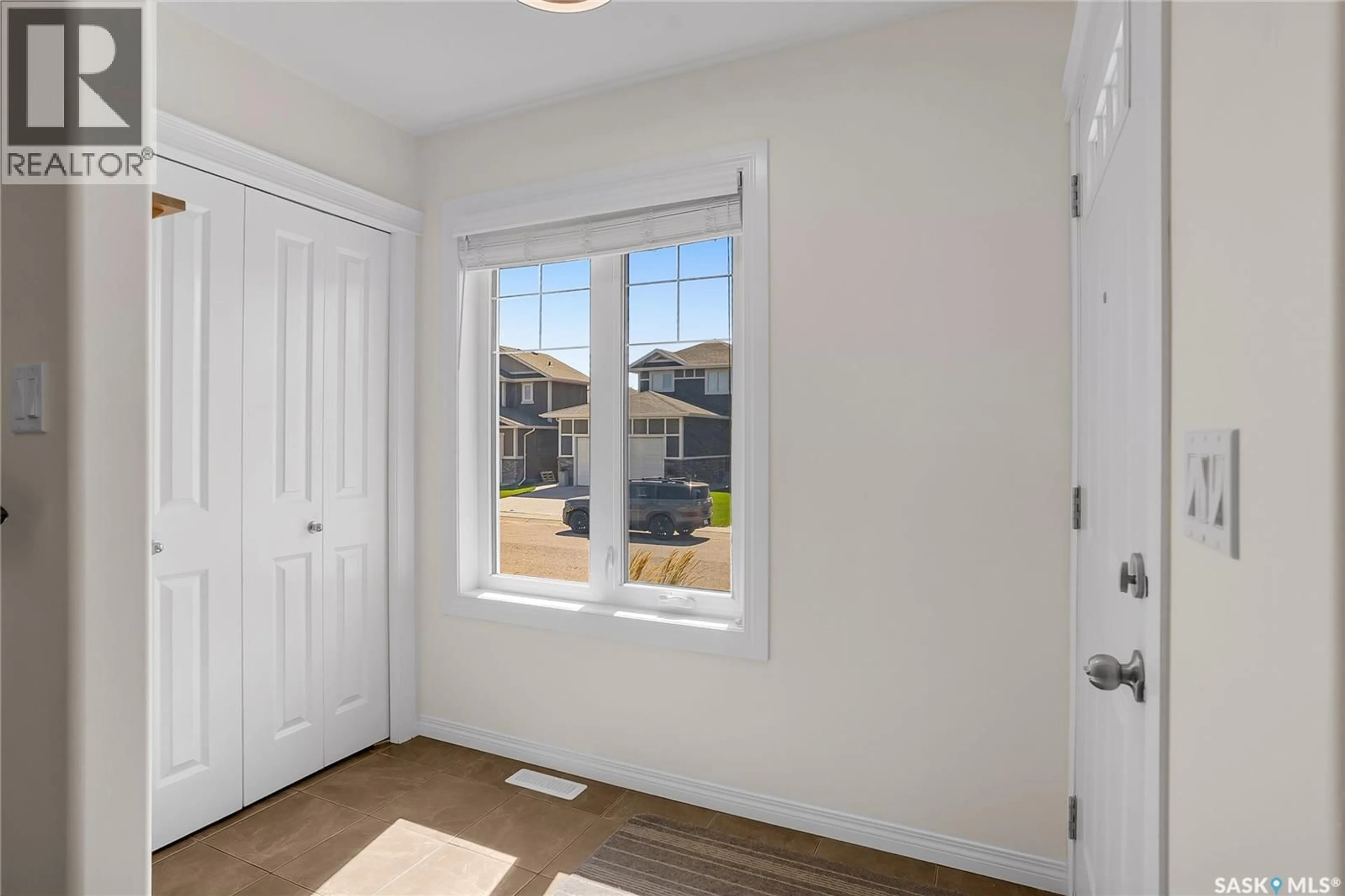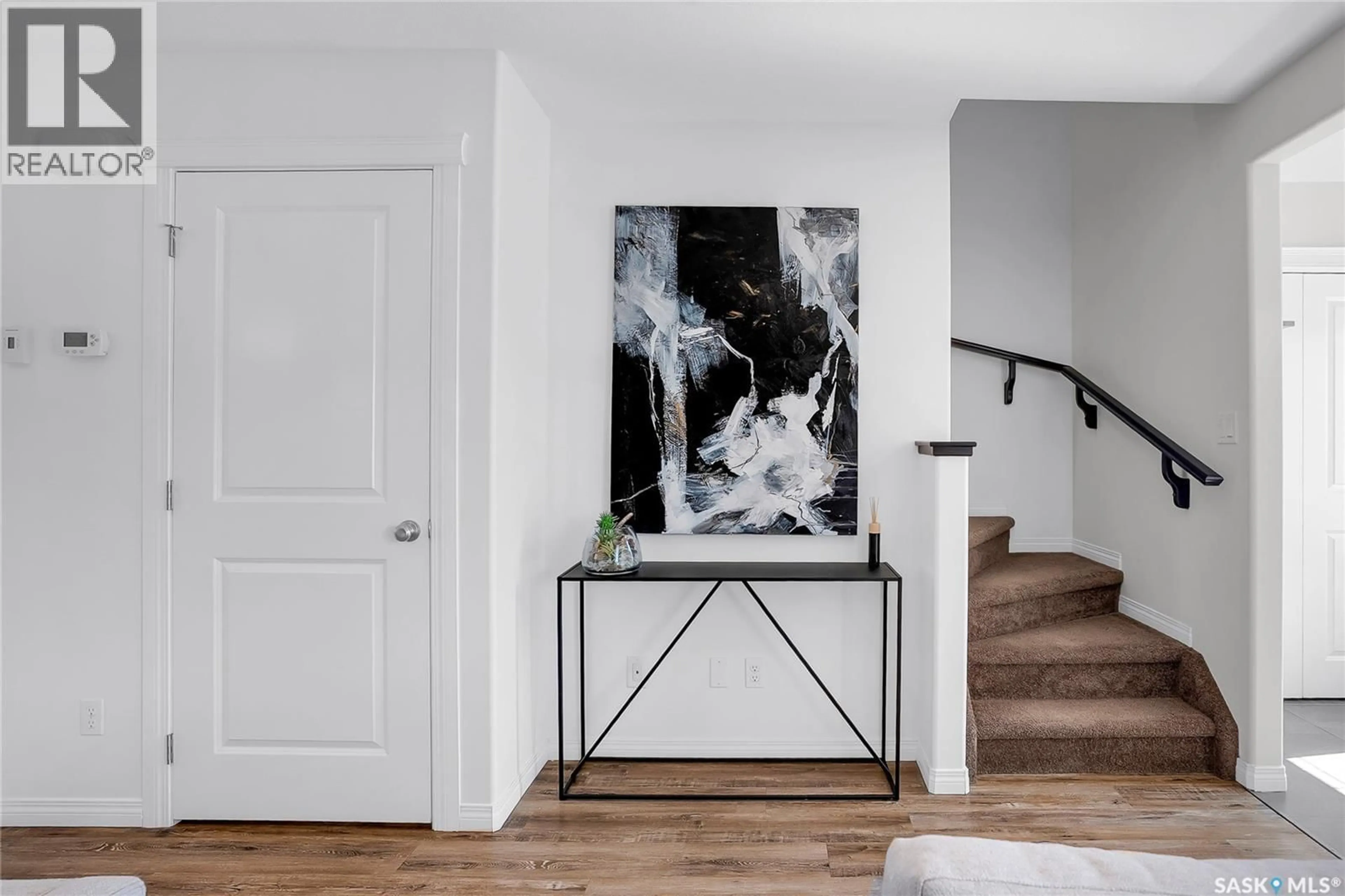418 VELTKAMP CRESCENT, Saskatoon, Saskatchewan S7T0S2
Contact us about this property
Highlights
Estimated valueThis is the price Wahi expects this property to sell for.
The calculation is powered by our Instant Home Value Estimate, which uses current market and property price trends to estimate your home’s value with a 90% accuracy rate.Not available
Price/Sqft$339/sqft
Monthly cost
Open Calculator
Description
In a world where cold showers ruin mornings… one house rises above. With an on-demand water heater, three bedrooms, and three bathrooms, this 1,324 sq. ft. Stonebridge stunner ensures everyone gets their time in the spotlight (and their hot water). The main floor sets the scene with trendy vinyl plank and tile floors which are tough enough for pets, kids, and that one neighbour who always “just pops by” because your house has AC and theirs doesn’t and won't leave. A stylish feature wall in the living room delivers drama without the diva attitude, but hey, it might be allowed in this case. Step in the well laid-out kitchen and make a snack for those late night cravings too. Evening calories don't count right? But wait. The basement. It’s unfinished… which means it’s your blank canvas. Home theatre? Gym? Secret karaoke lounge? We promise we won’t judge or tell a soul! Then, step into the backyard with it's two-tier deck that's worthy of summer blockbusters. Picture BBQs, late-night laughs with friends, maybe family if they are cool enough to join, and sprinklers that handle the lawn like a seasoned stunt double. The fenced yard is a safe space for kids, pets, and any superhero training sessions you have planned. And let’s not forget the 22x22 garage with enough room for 2 cars, projects, a CrossFit station, or if you really wanted, disco dance floor, again we won’t judge. Now add in the perks of Stonebridge with schools, parks, shopping, and restaurants all just around the corner. This isn’t just a house. It’s your next great adventure. Coming soon… to a family like yours. (id:39198)
Property Details
Interior
Features
Main level Floor
Foyer
4.7 x 7.9Living room
13.7 x 11.8Kitchen
11.5 x 7.9Dining room
9 x 8.1Property History
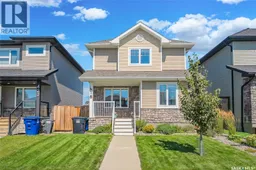 40
40
