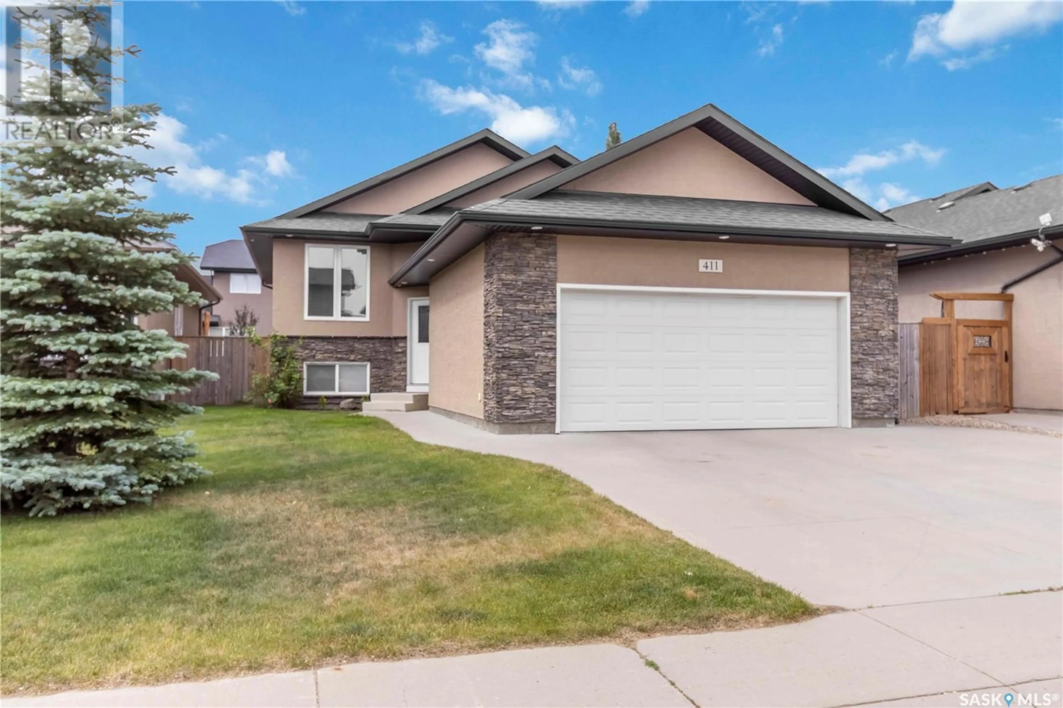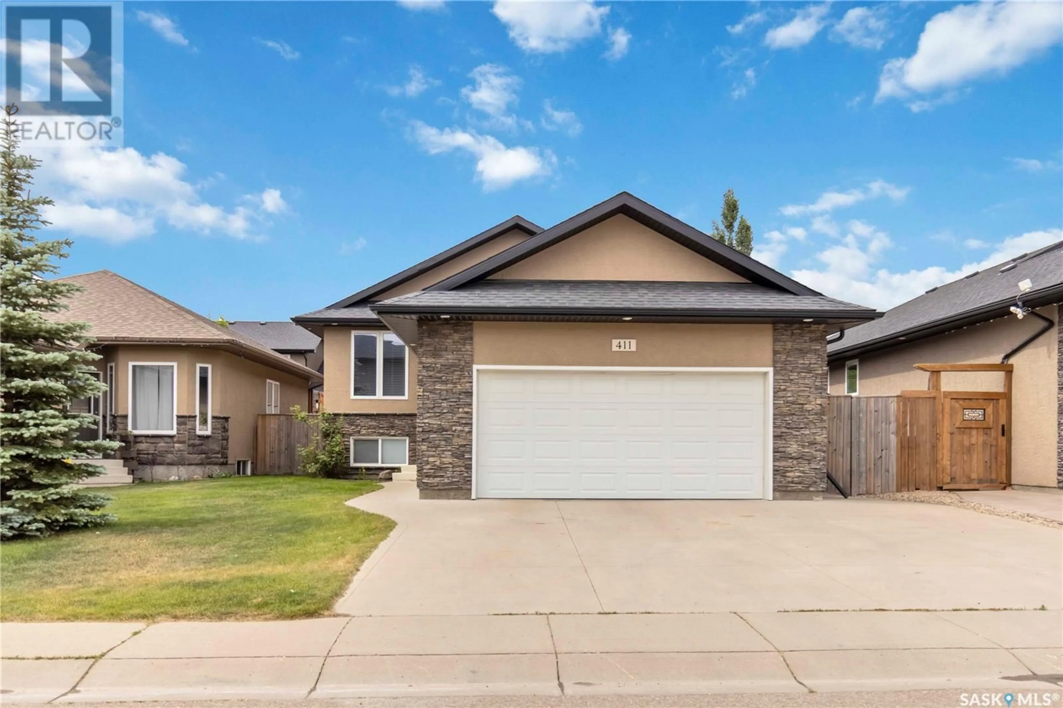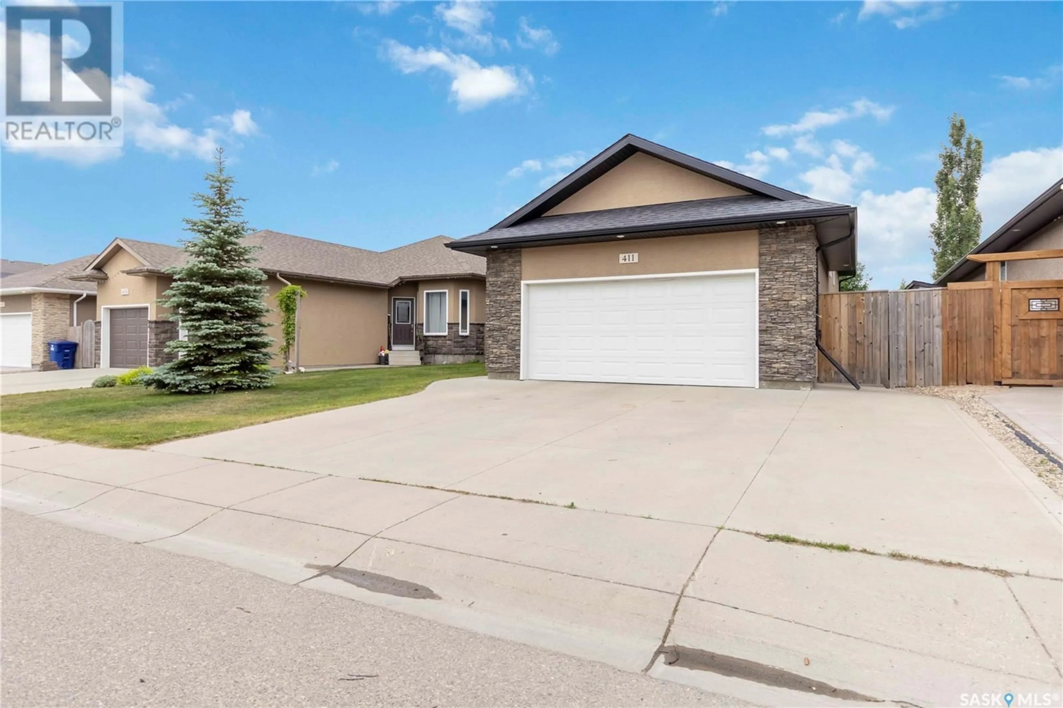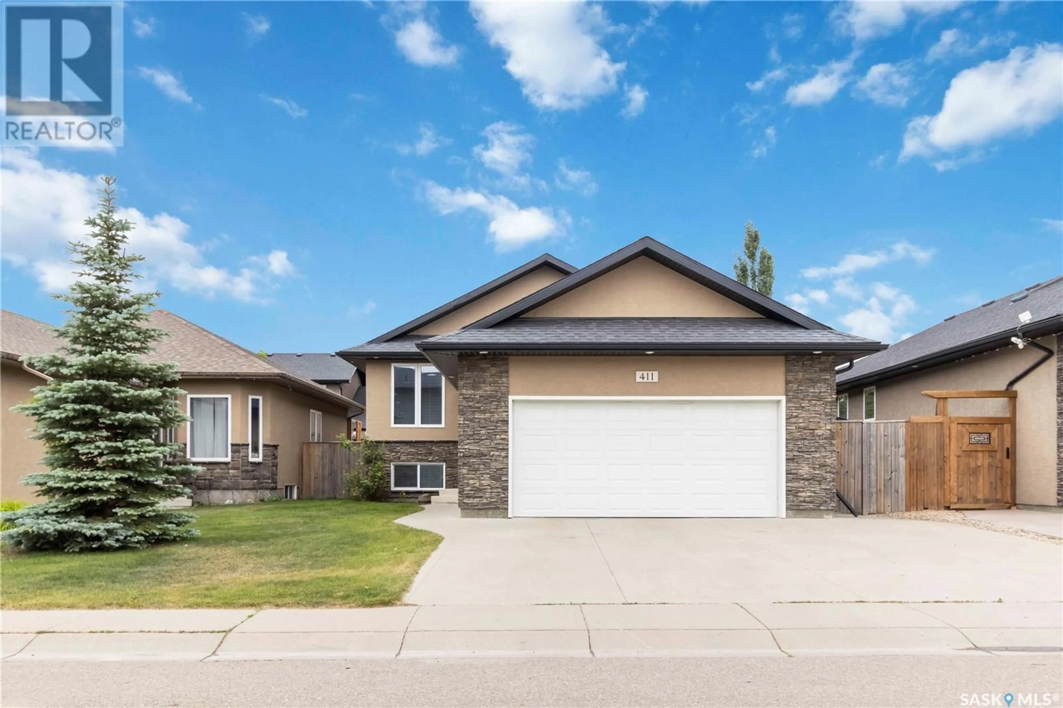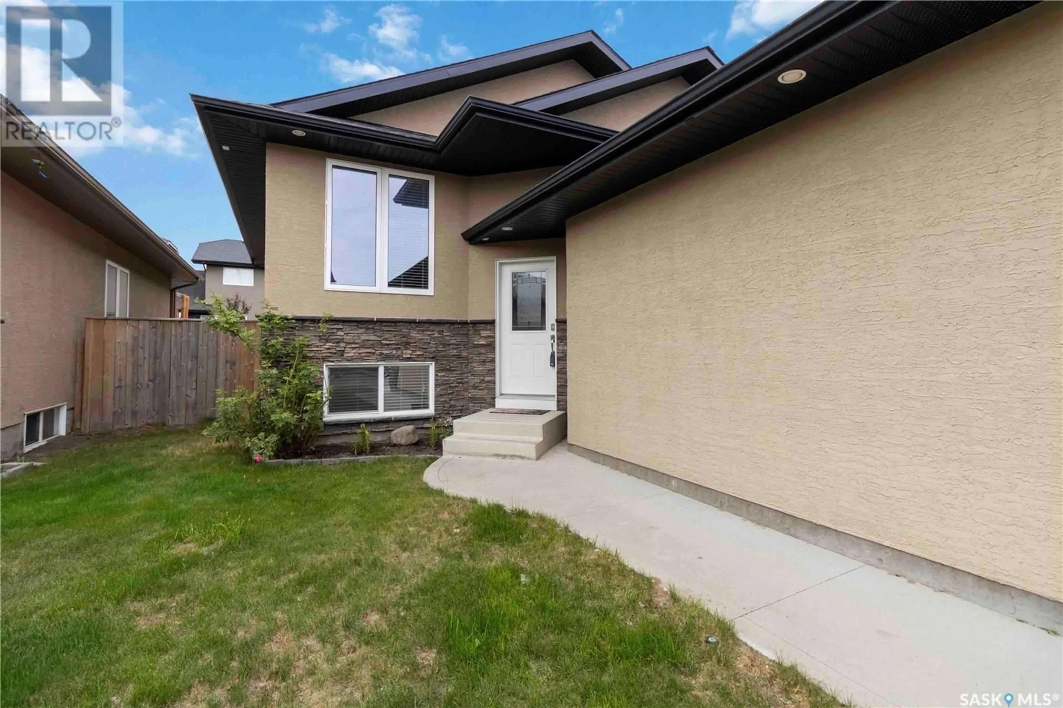411 REMPEL LANE, Saskatoon, Saskatchewan S7T0J3
Contact us about this property
Highlights
Estimated ValueThis is the price Wahi expects this property to sell for.
The calculation is powered by our Instant Home Value Estimate, which uses current market and property price trends to estimate your home’s value with a 90% accuracy rate.Not available
Price/Sqft$457/sqft
Est. Mortgage$2,362/mo
Tax Amount (2025)$4,650/yr
Days On Market2 days
Description
An incredible 1203 sq ft 4 bedroom 3 bath bi-level house in the popular area of Stonebridge, with a finished basement that impresses! The spacious kitchen with stainless steel appliances has a corner pantry plus plenty of cabinets with the dining area conveniently attached. The laminate flooring is throughout the main living space including the kitchen, dining area and living room. The living room is accented with pot lighting. The entire home has been freshly painted. The primary bedroom features a 4 piece bathroom and a generous sized walk-in closet with built-in shelving. The home has 2 more bedrooms and a second 4 piece bathroom on the main floor. The basement is bright and definitely has a wow factor. There is a huge family room with a gas fireplace, perfect for cozy nights and entertaining. There is a spacious bedroom plus an awesome large 5 piece bathroom featuring double sinks and a heated tile floor. The laundry is located in the basement. The home has central air conditioning. The attached garage is 22' X 24' and has a triple driveway. The backyard is accessible via the garage. The west facing backyard has a 12' X 16' deck. The yard is landscaped, fully fenced and has underground sprinklers. The home is pristine and move in ready.... As per the Seller’s direction, all offers will be presented on 2025-06-24 at 6:00 PM (id:39198)
Property Details
Interior
Features
Main level Floor
Kitchen
7'0" x 15'5"Dining room
4'8" x 10'6"Foyer
4'0" x 5'0"Living room
10'4" x 16'8"Property History
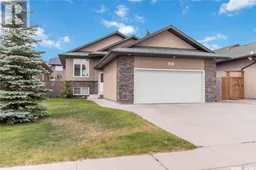 48
48
