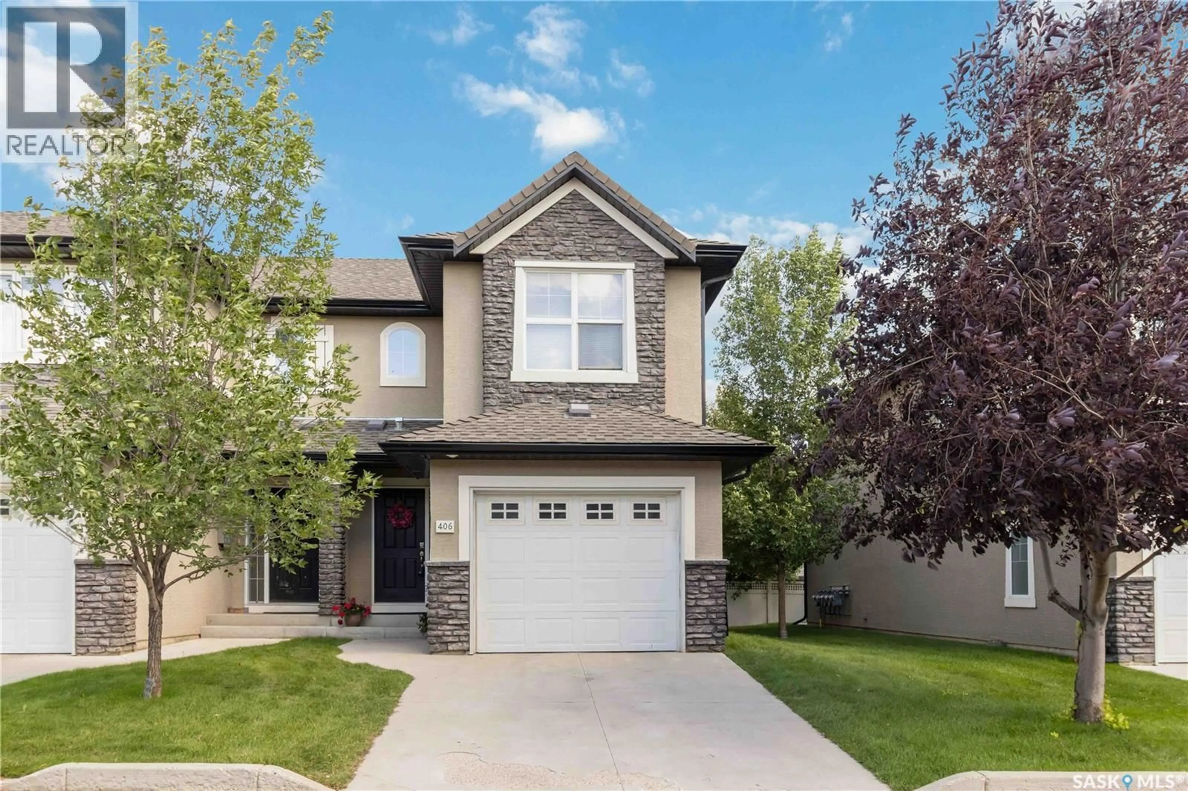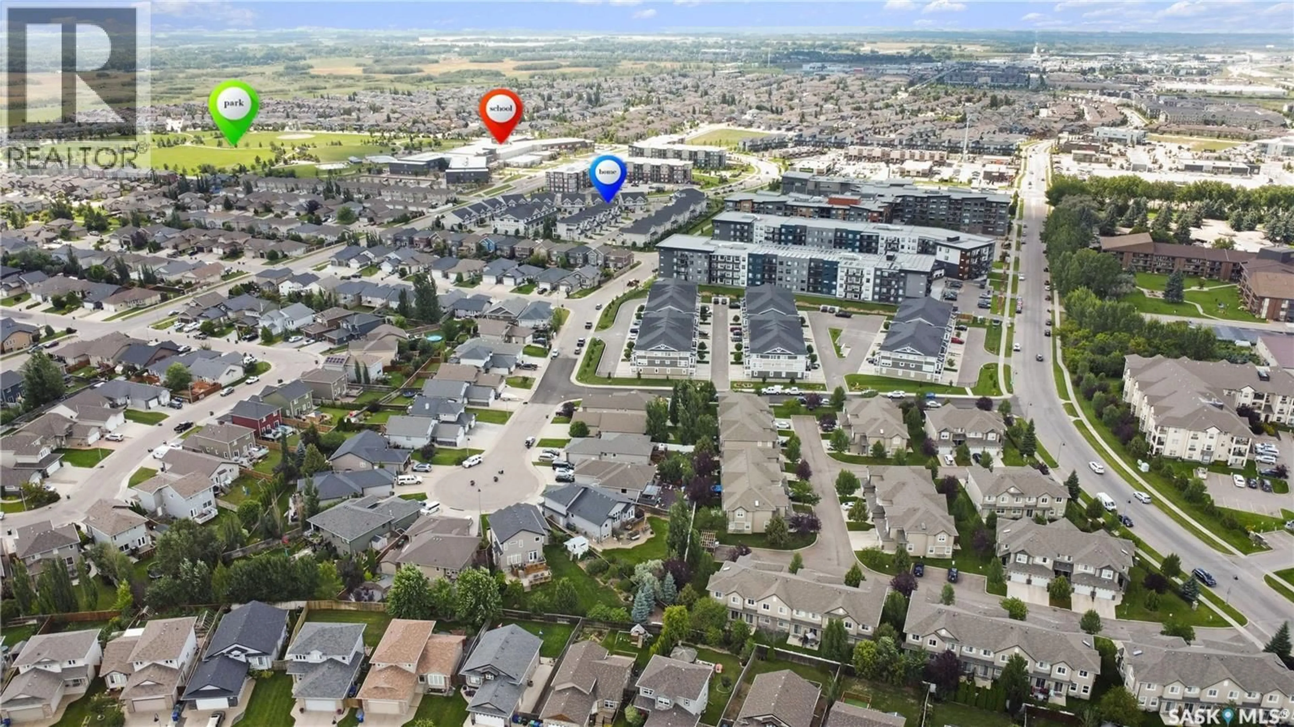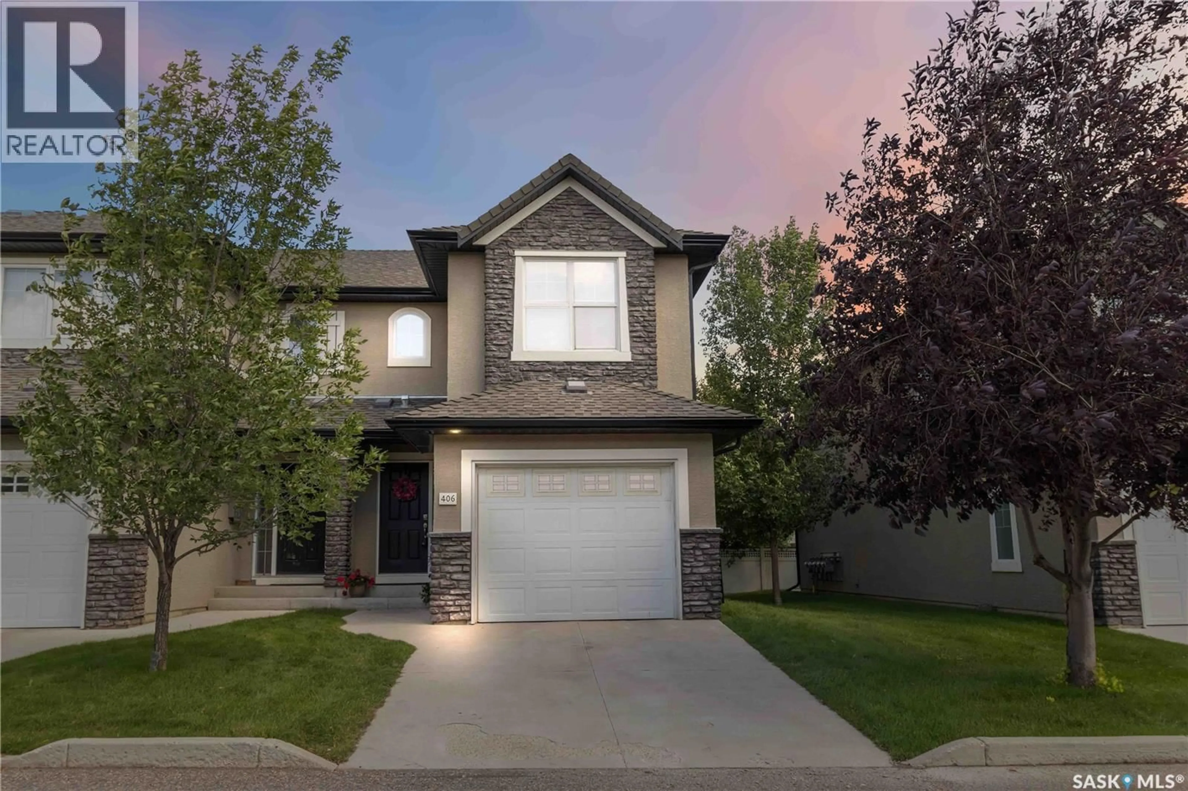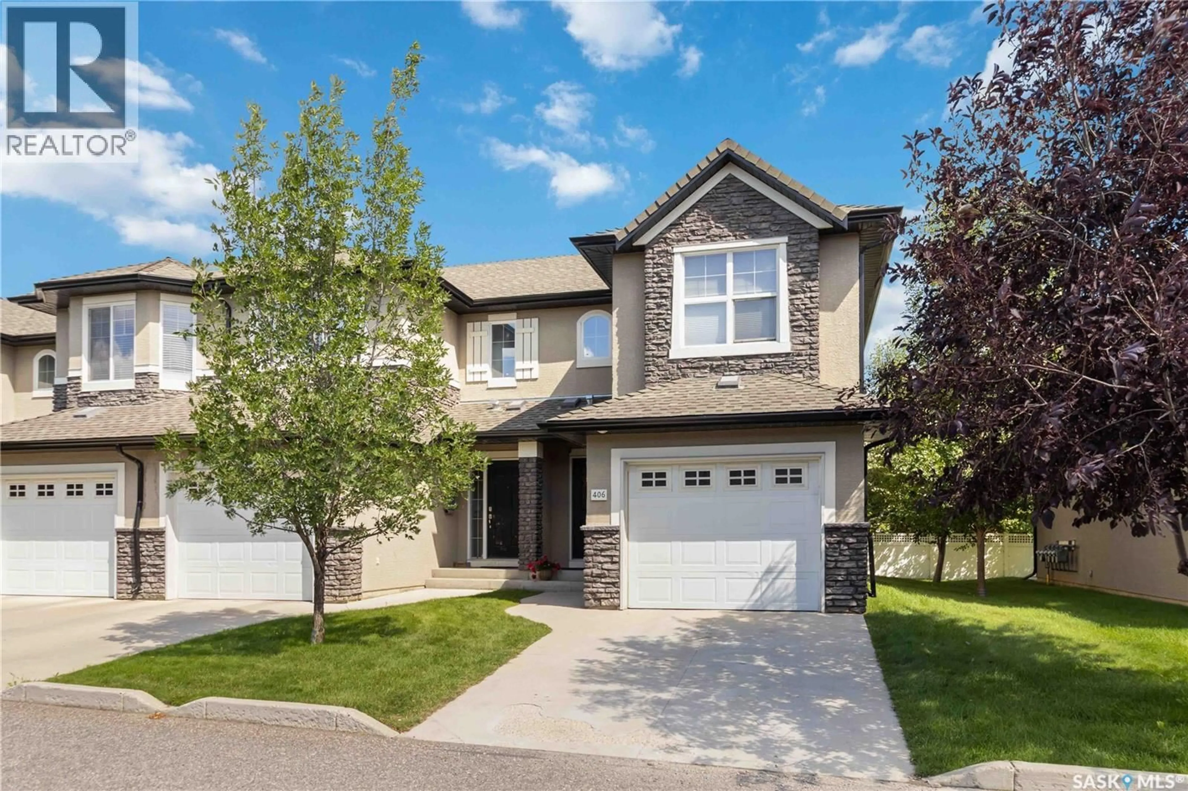410 - 406 HUNTER ROAD, Saskatoon, Saskatchewan S7T0L5
Contact us about this property
Highlights
Estimated valueThis is the price Wahi expects this property to sell for.
The calculation is powered by our Instant Home Value Estimate, which uses current market and property price trends to estimate your home’s value with a 90% accuracy rate.Not available
Price/Sqft$283/sqft
Monthly cost
Open Calculator
Description
Welcome to this charming 2-storey Beautiful and upgraded corner unit townhouse in a quiet and well-managed complex in Stonebridge – Prime Location! The main floor features a bright and cozy living room with upgraded luxury vinyl floors throughout the main floor(June 2023), a gorgeous kitchen with stainless steel appliances, 2 piece bath. Perfect for all types of buyers, this home offers the ideal blend of comfort, convenience, and value. A convenient 2-piece bathroom and a direct entrance to the single attached garage completes the main level. Second Floor offers Three generously sized bedrooms, including a master bedroom with a spacious walk-in closet. A modern 4-piece bathroom serves the upper level. All bedrooms are outfitted with brand-new blackout Hunter Douglas honeycomb blinds (installed in April2025) for privacy and nice sleep in dark bedrooms. A large unfinished basement offers a blank canvas – perfect for developing a family room, home office, or home gym. Parking-Includes a single attached garage, plus visitor parking conveniently located right out front. Outdoor Space-Enjoy green space at both the front and back – ideal for morning coffee, gardening, or outdoor play. Prime Location-Close to schools, shopping centers, the public library, playgrounds and other essential amenities. Everything you need is just minutes away! Don’t miss your opportunity to live in one of the most desirable areas of the city. Contact me or your favourite realtor today to schedule a private showing. (id:39198)
Property Details
Interior
Features
Main level Floor
Kitchen
10.3 x 9Living room
16 x 9.2Dining room
8.1 x 7.32pc Bathroom
Condo Details
Inclusions
Property History
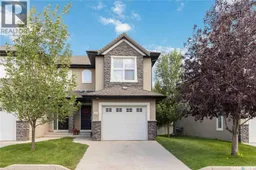 49
49
