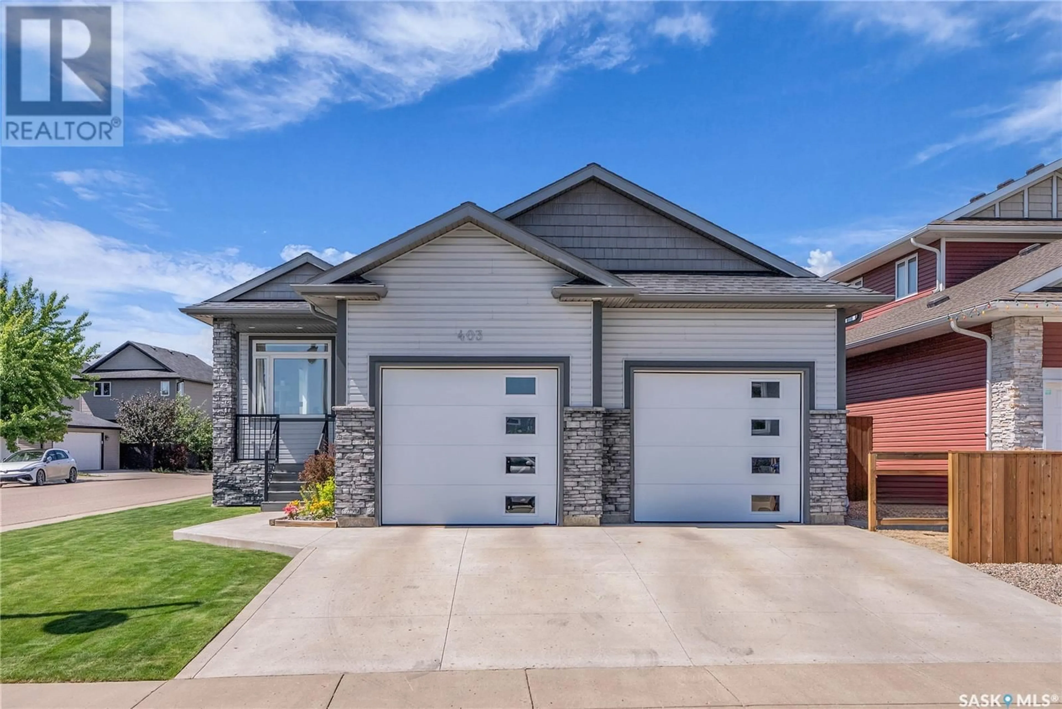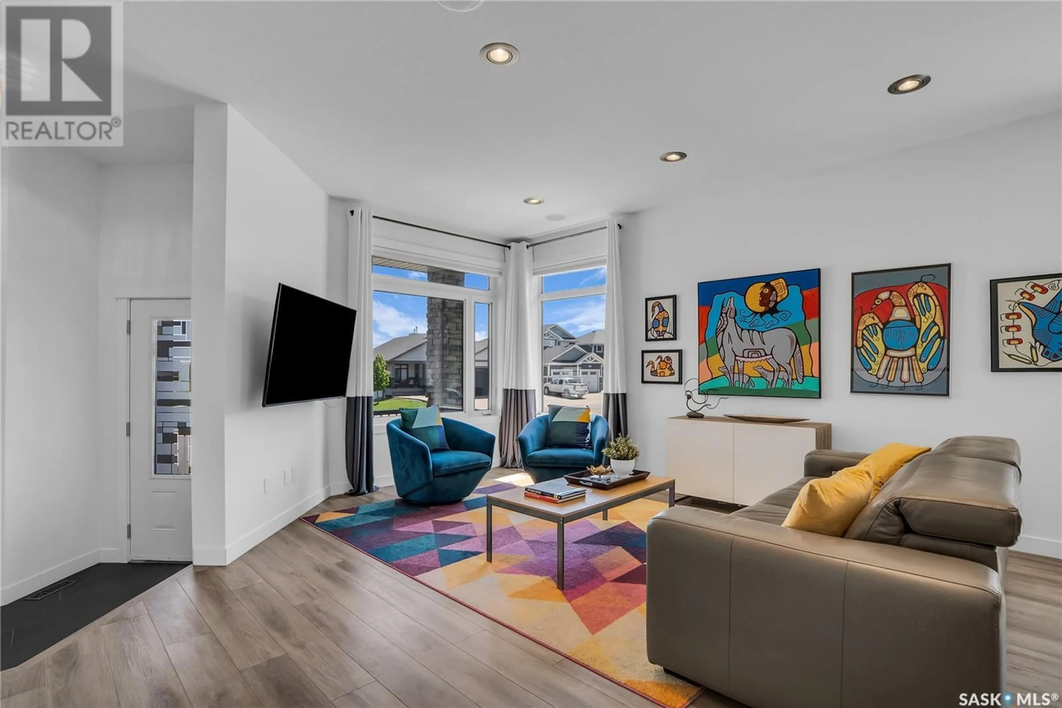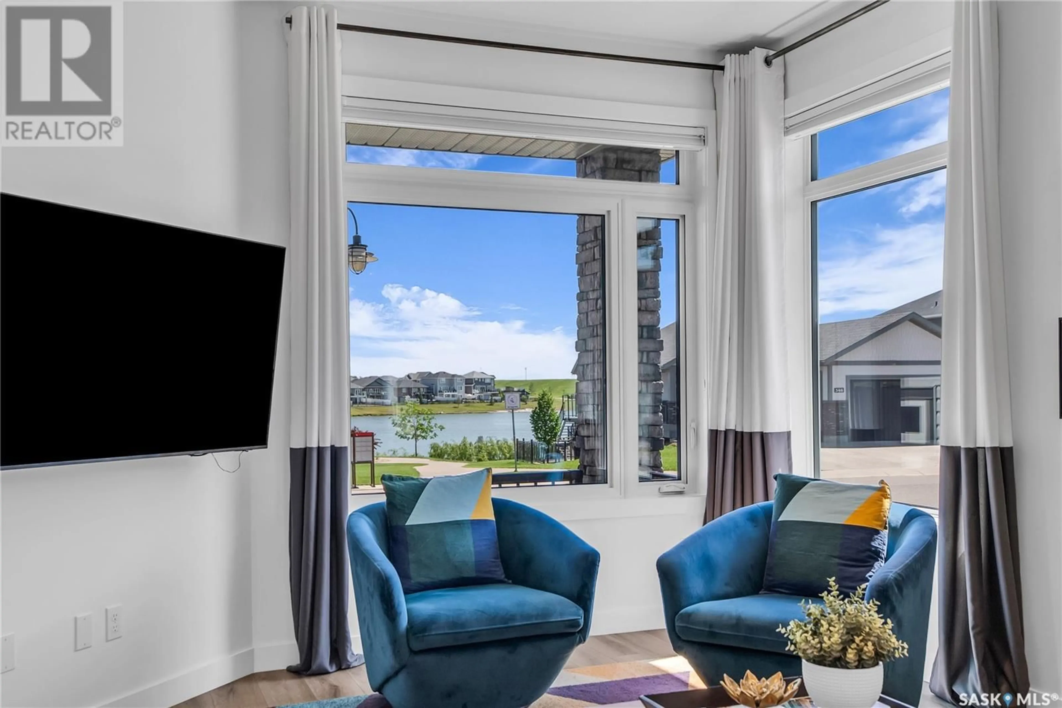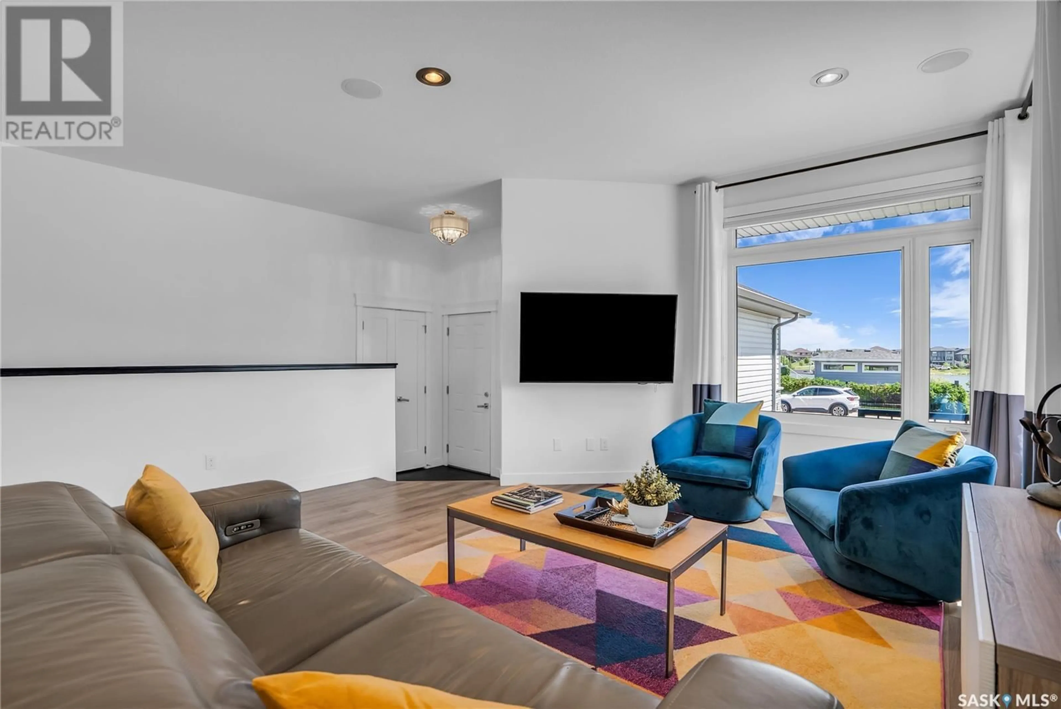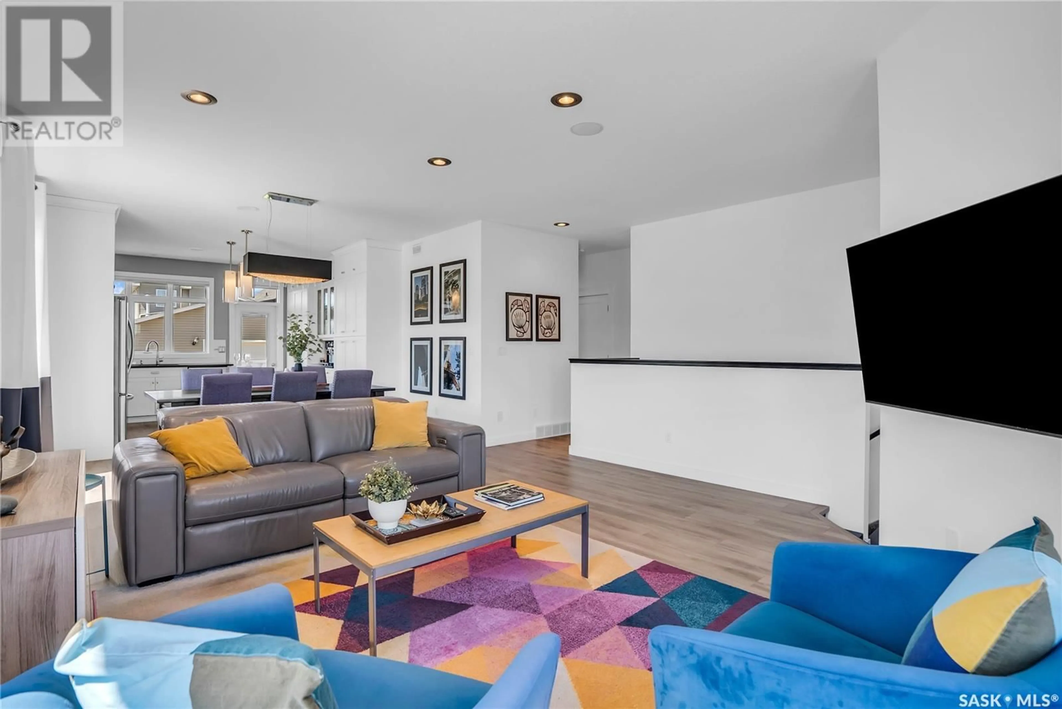403 LANGLOIS WAY, Saskatoon, Saskatchewan S7T0M9
Contact us about this property
Highlights
Estimated valueThis is the price Wahi expects this property to sell for.
The calculation is powered by our Instant Home Value Estimate, which uses current market and property price trends to estimate your home’s value with a 90% accuracy rate.Not available
Price/Sqft$506/sqft
Monthly cost
Open Calculator
Description
Welcome to 403 Langlois Way this exceptional bungalow on a corner lot in the sought-after community of Stonebridge! This beautifully finished home is ideally located with serene water views and just steps from nearby parks. The inviting exterior features a mix of stone and siding, large windows, and an extra-wide concrete driveway that makes a great first impression. Step inside to a spacious front entry that leads into a bright and open main living area. The living room offers large windows with a peaceful water view, while the generous dining area flows seamlessly into the chef’s kitchen – perfect for entertaining. The kitchen is a standout, featuring granite countertops, stainless steel appliances including a gas stove with double oven, ample cabinetry, and a functional open layout with direct access to the backyard. The primary bedroom offers a relaxing retreat with space for any size of bed, a walk-in closet, and a luxurious 5-piece ensuite complete with a tiled rain shower, 6-foot soaker tub, and private water closet. A second bedroom and full bathroom complete the main floor. Downstairs, the fully developed basement provides additional living space with a large family room, two more spacious bedrooms, a full bathroom, and laundry & mechanical room. Enjoy summer evenings in the beautifully landscaped backyard, featuring a large private deck, raised garden beds, lush lawn, and a RainBird watering system. Additional features include a heated, fully finished garage, central air conditioning, Control4 smart home system, and more. Bungalows like this are a rare find, don’t miss your chance to own a fully finished home in a desirable location! (id:39198)
Property Details
Interior
Features
Main level Floor
Living room
15'6 x 14'7Dining room
13'8 x 9'8Kitchen
13'8 x 12'5pc Ensuite bath
10'3 x 7'16Property History
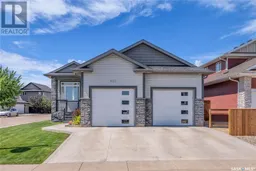 50
50
