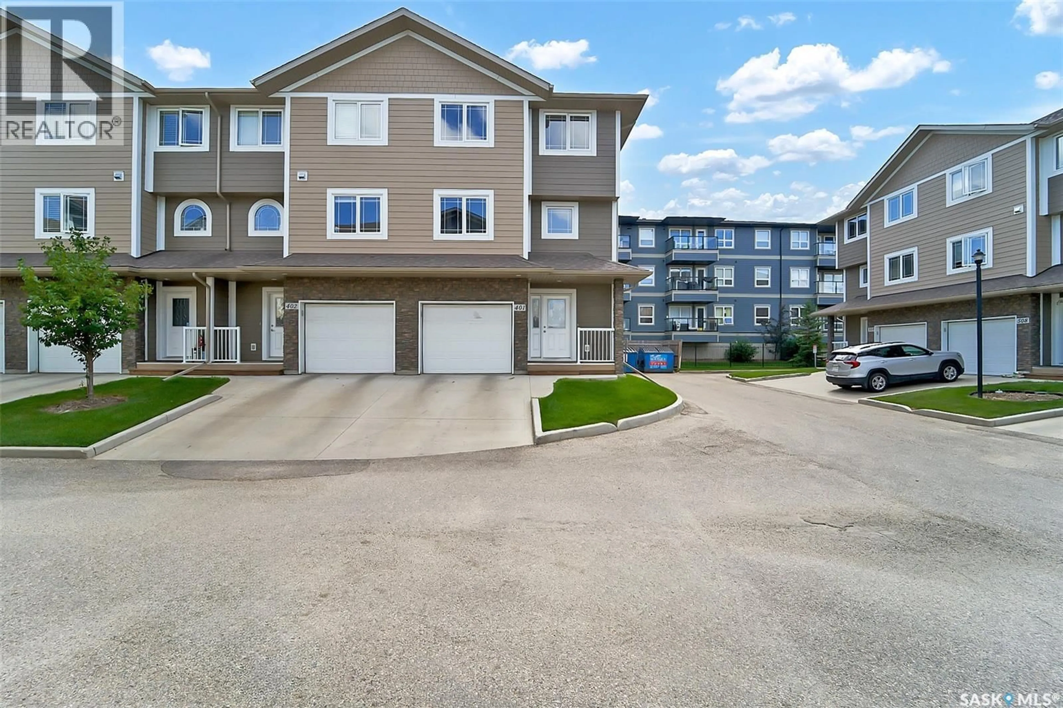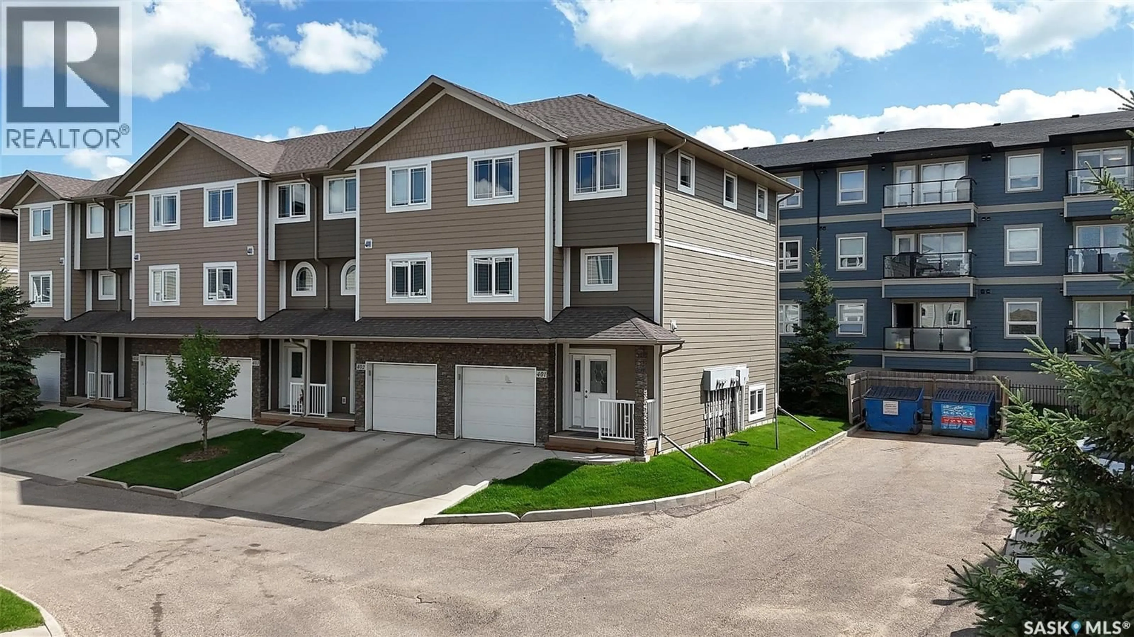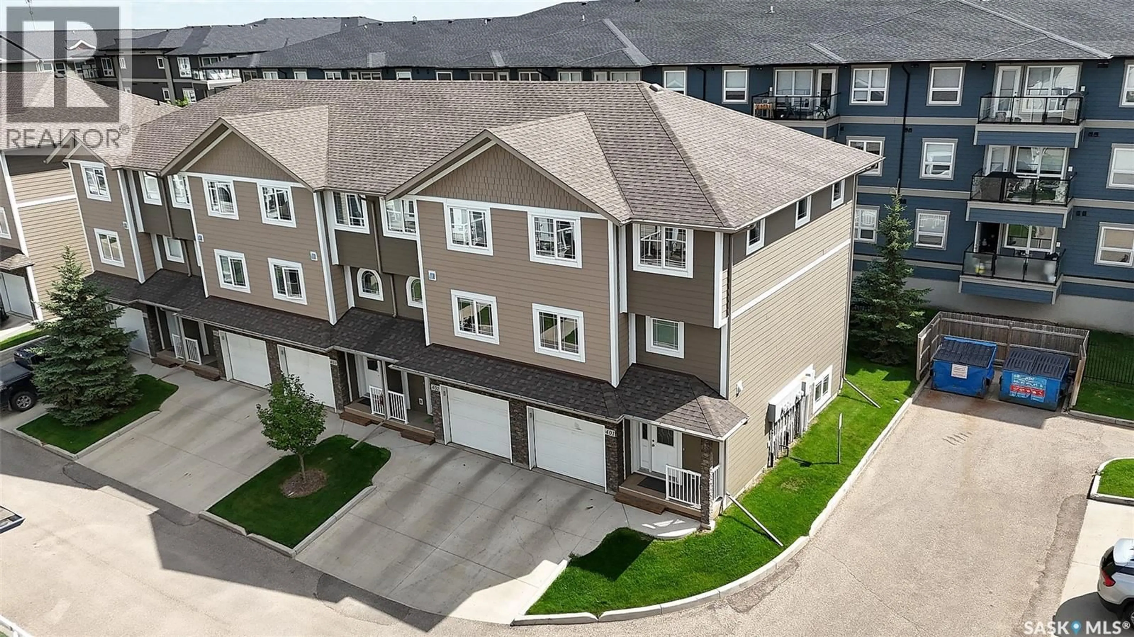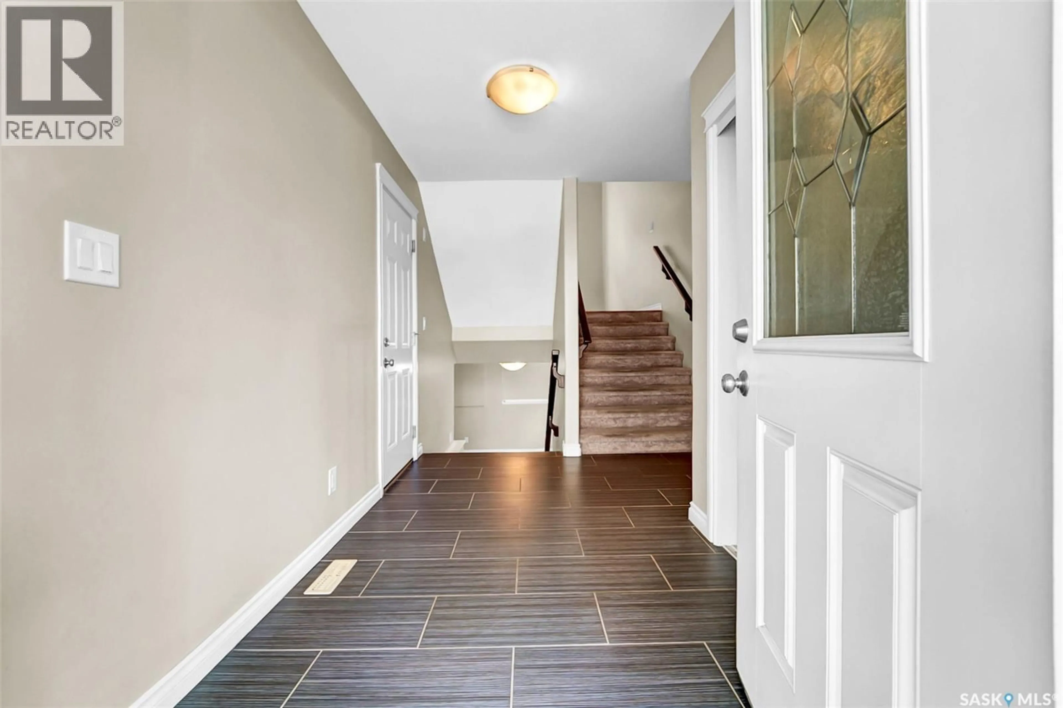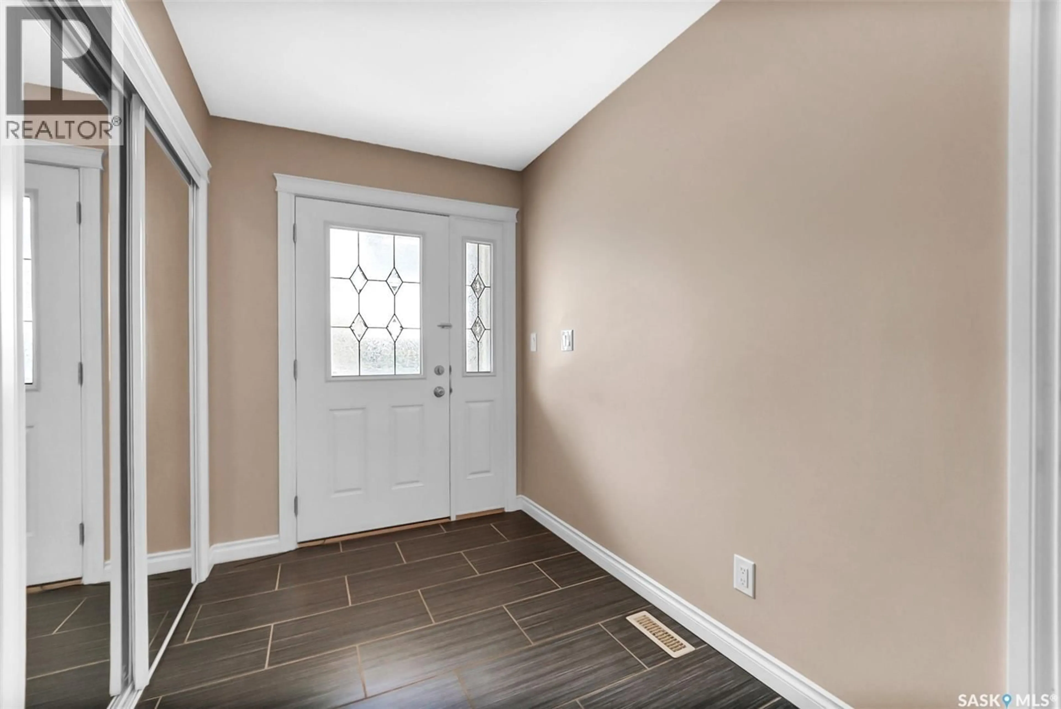401 212 WILLIS CRESCENT, Saskatoon, Saskatchewan S7T0R7
Contact us about this property
Highlights
Estimated valueThis is the price Wahi expects this property to sell for.
The calculation is powered by our Instant Home Value Estimate, which uses current market and property price trends to estimate your home’s value with a 90% accuracy rate.Not available
Price/Sqft$226/sqft
Monthly cost
Open Calculator
Description
Spacious 3-bedroom, 4-bathroom End Unit townhouse in a prime location, complete with an attached garage. This 1634 sqft end unit offers exceptional natural light and stylish design. The living room boasts 12' ceilings and opens directly to your deck. The second floor features an open-concept kitchen with granite countertops and glass backsplash, brand-new appliances (stove and over-the-range microwave), and a spacious dining area. Also, you will find a 2-piece powder room for your convenience. The top floor boasts three generously sized bedrooms. You will find a decent-sized walk-in closet and a 4-piece en-suite off the master bedroom. The fully finished basement offers a huge family room and another full 4-piece bathroom, providing space for guests or recreation. This home is just steps from schools, restaurants, gas station, grocery stores, shopping centers, and all amenities, with easy access to Circle Drive South. Don't miss it. Shows 10/10. Call your REALTOR for a private viewing. (id:39198)
Property Details
Interior
Features
Main level Floor
Living room
13 x 20Condo Details
Inclusions
Property History
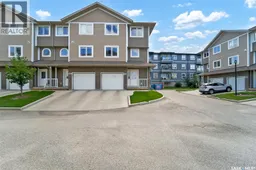 30
30
