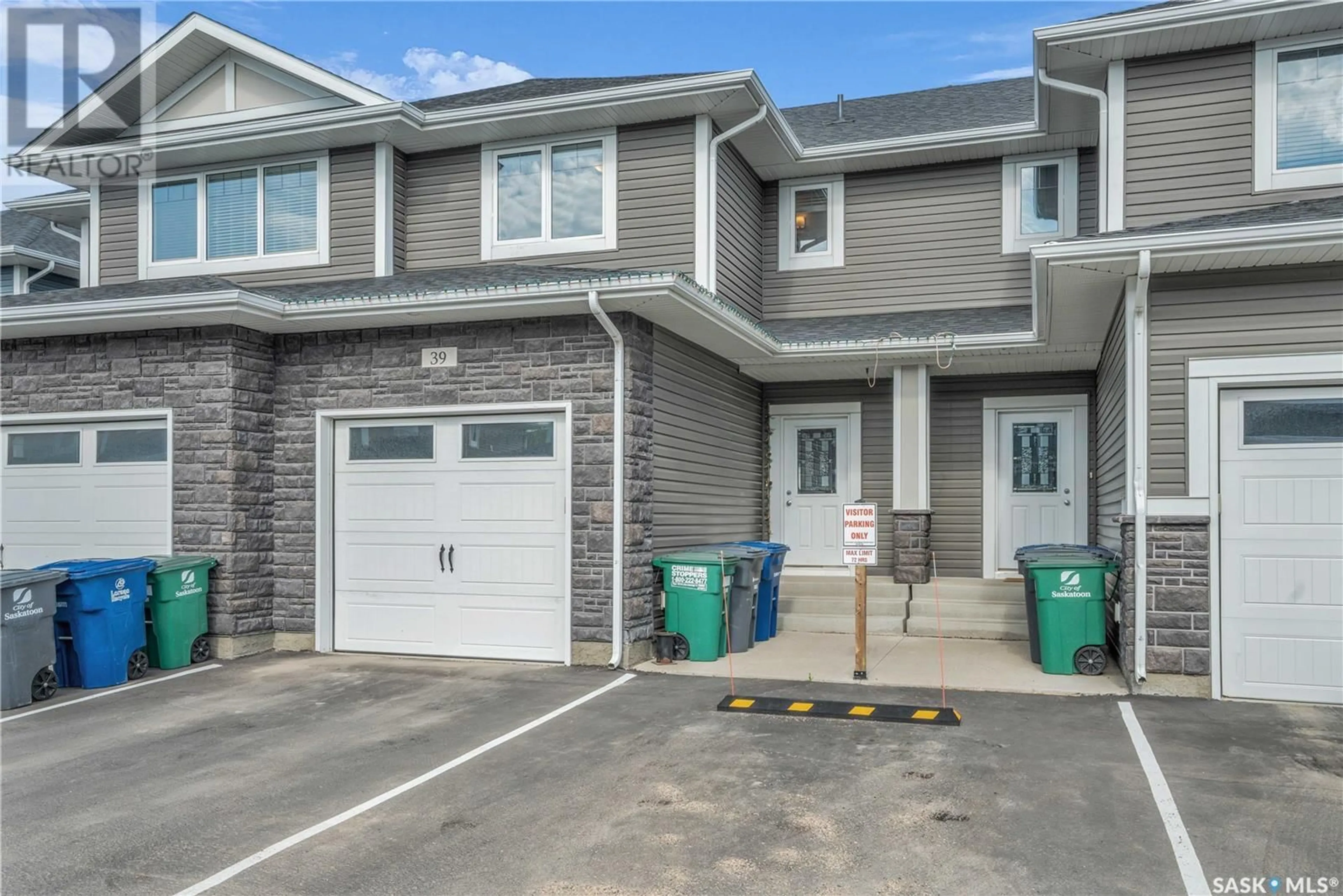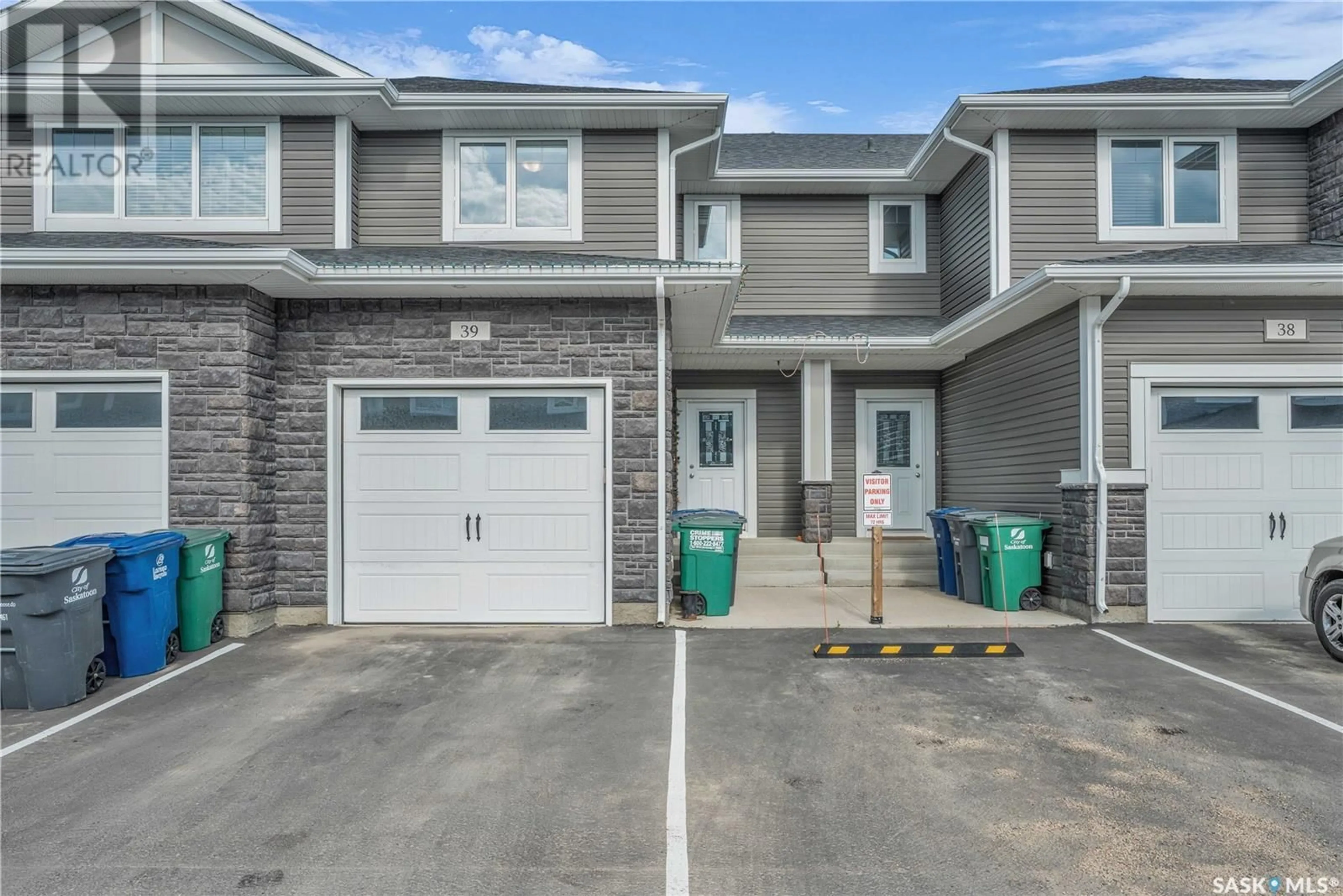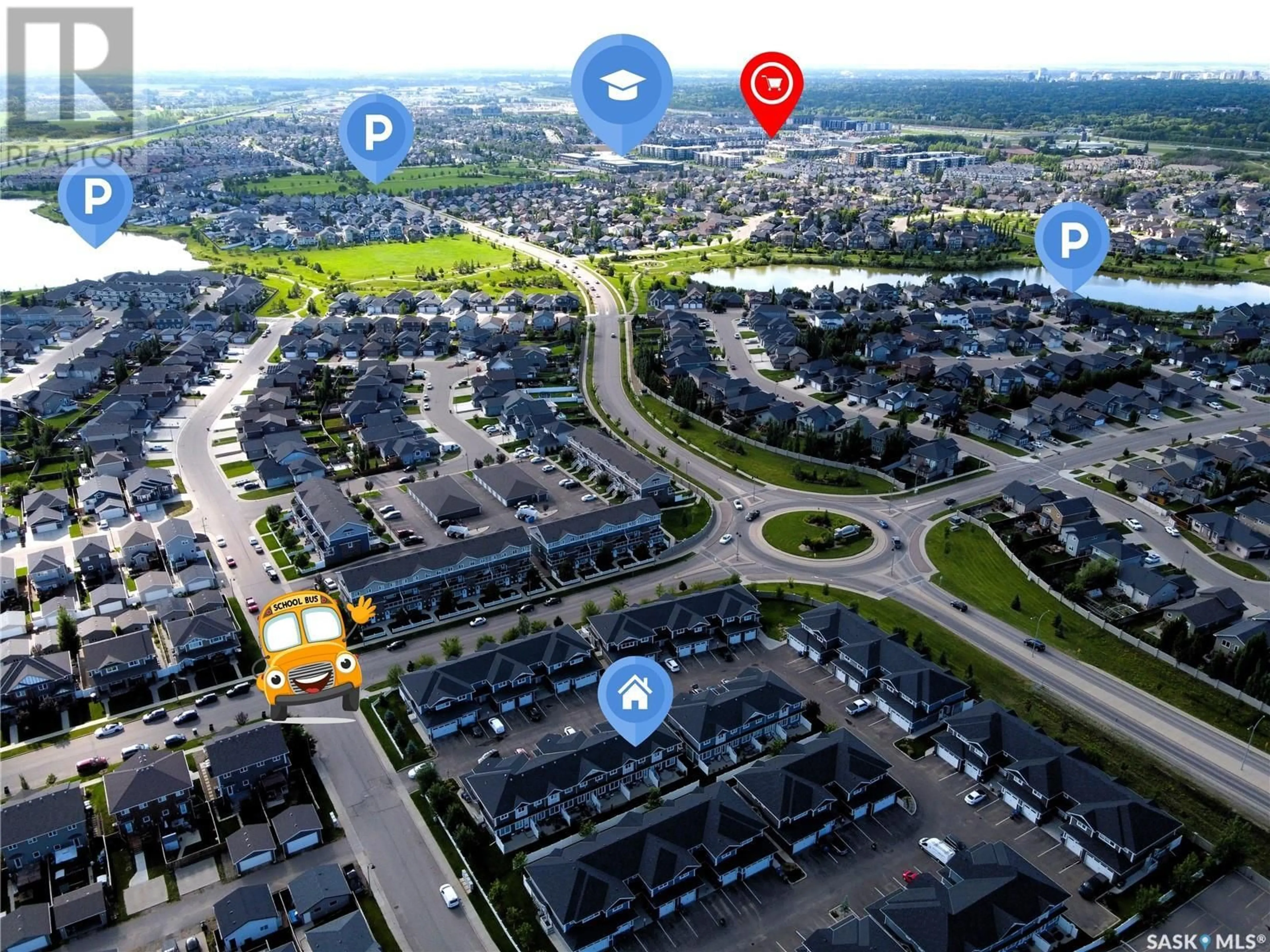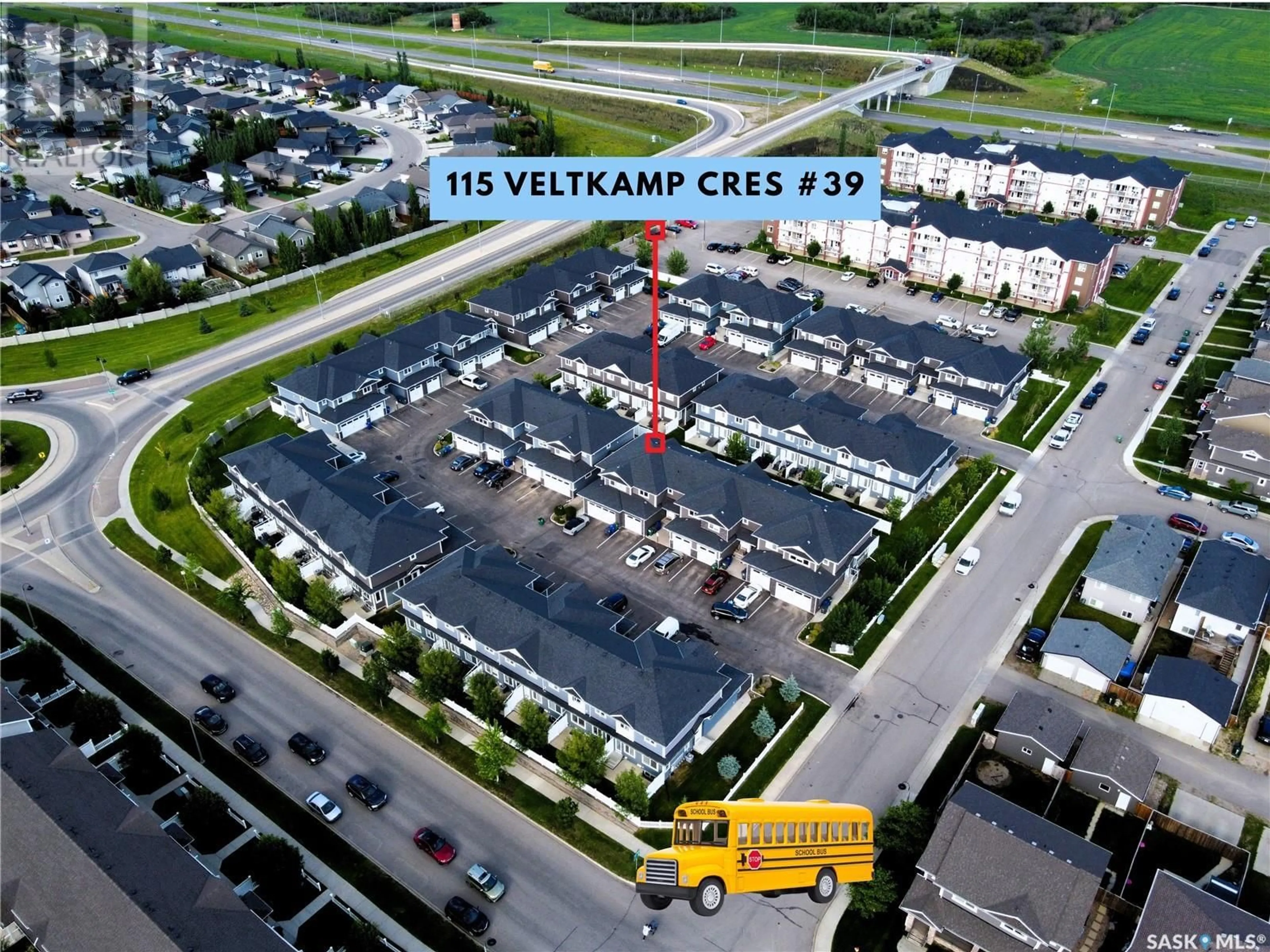39 115 VELTKAMP CRESCENT, Saskatoon, Saskatchewan S7T0T7
Contact us about this property
Highlights
Estimated valueThis is the price Wahi expects this property to sell for.
The calculation is powered by our Instant Home Value Estimate, which uses current market and property price trends to estimate your home’s value with a 90% accuracy rate.Not available
Price/Sqft$297/sqft
Monthly cost
Open Calculator
Description
Welcome to 115 Veltkamp Crescent #39 in desirable Stonebridge—a beautifully maintained 2-storey townhouse condo that is truly move-in ready. This fully developed home offers 4 bedrooms and 4 bathrooms, with an open-concept main floor featuring a spacious kitchen with stainless steel appliances, generous counter space, and a convenient 2-piece powder room. Upstairs you'll find three bedrooms including a primary suite with a full 4-piece ensuite, plus second-floor laundry for added convenience. The fully finished basement is thoughtfully designed with an electric fireplace, a built-in Murphy bed that folds down to create a guest bedroom and folds up to reveal a spacious family room—perfect for hosting overnight visitors without sacrificing living space. Enjoy a private rear patio with a natural gas BBQ hookup, a single attached garage with direct entry, and extras like central air conditioning, HRV, sump pump, humidifier, and central vacuum. Located in a quiet interior unit close to bus stops, with elementary school bus pickup right outside the complex, and easy access to Circle Drive. (id:39198)
Property Details
Interior
Features
Main level Floor
2pc Bathroom
Living room
16 x 9Dining room
9 x 7.6Kitchen
10 x 8Condo Details
Inclusions
Property History
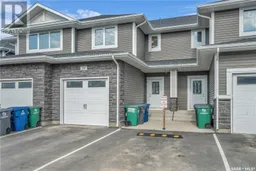 50
50
