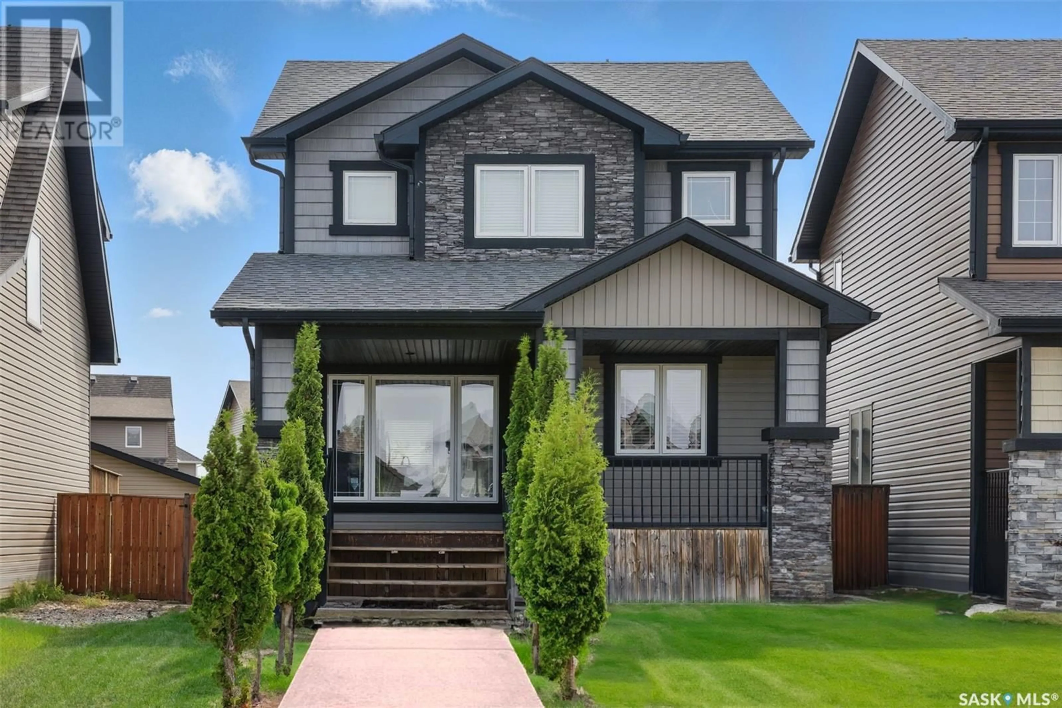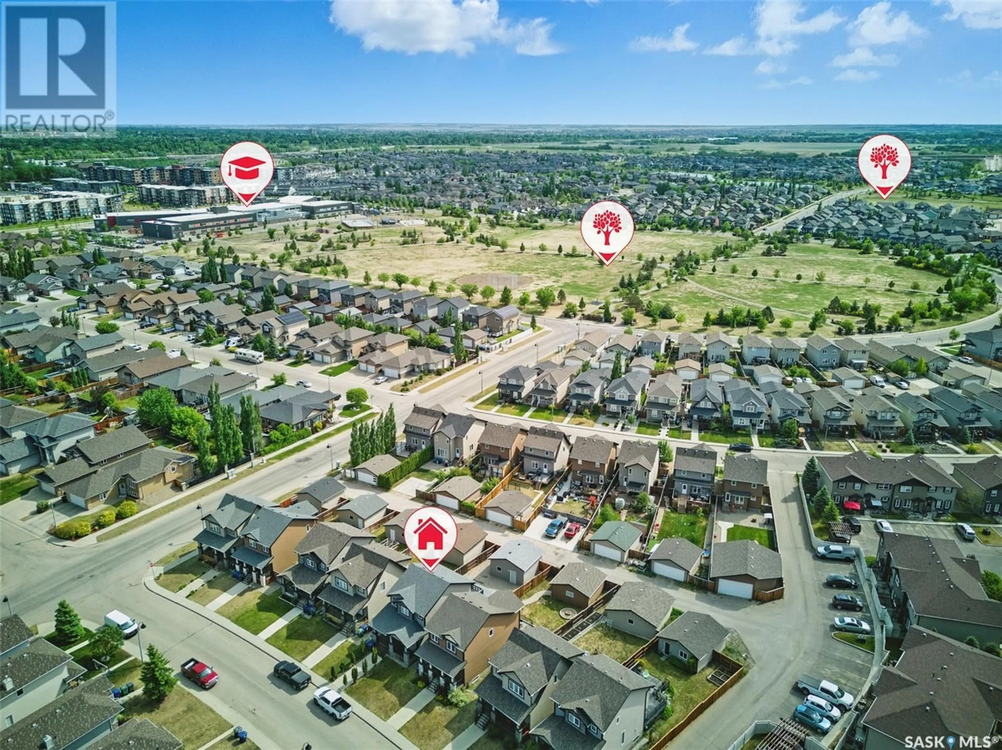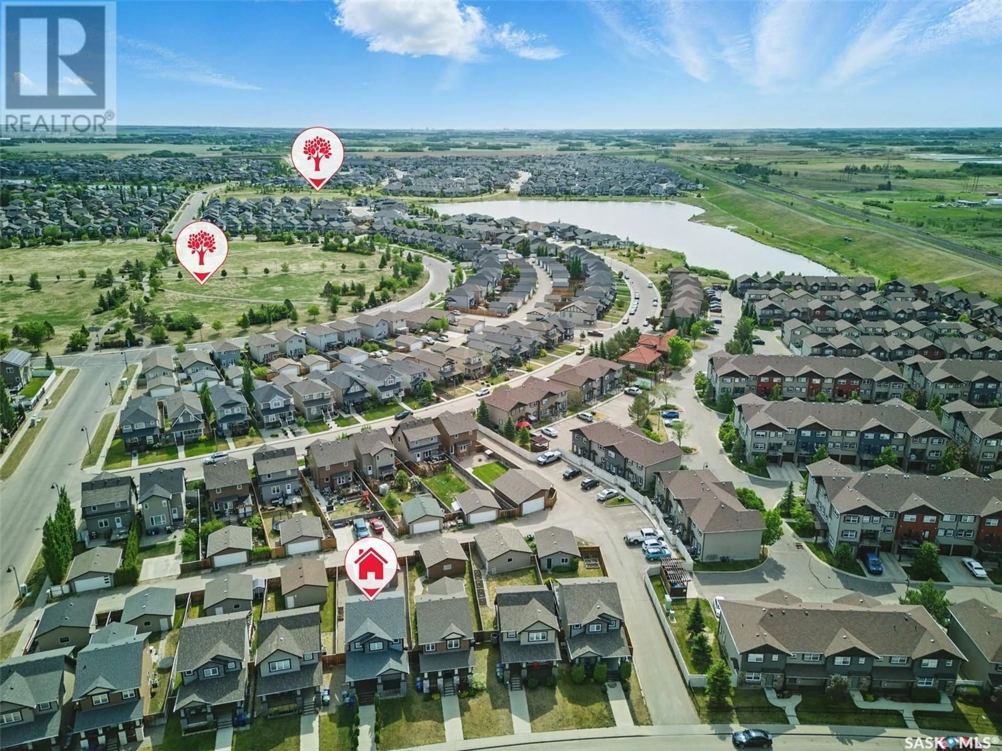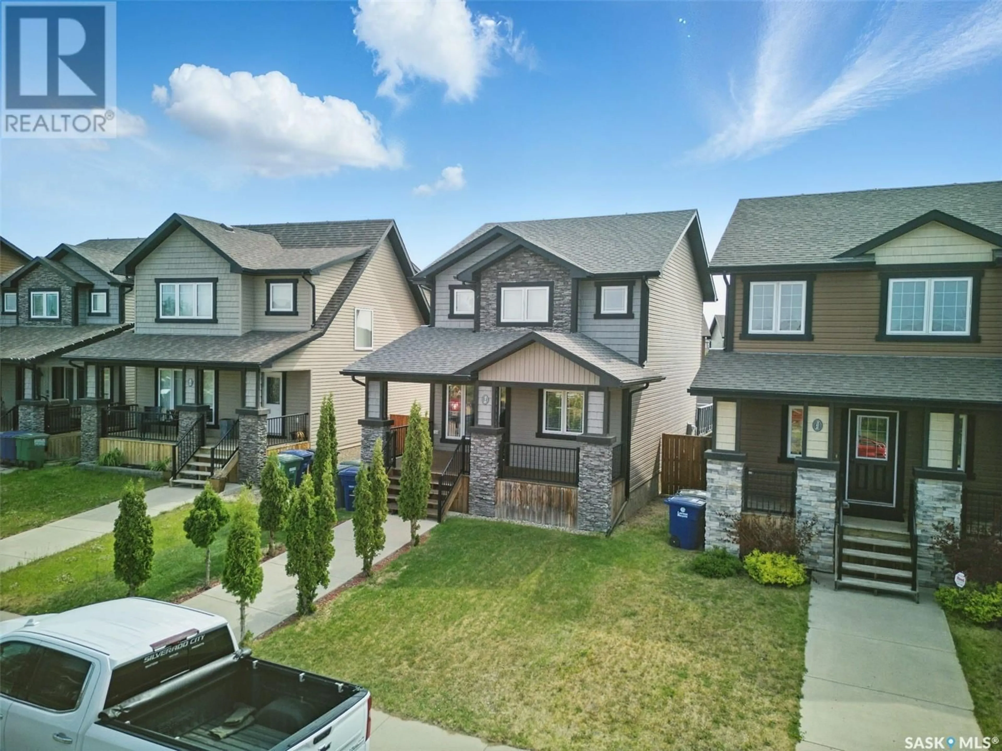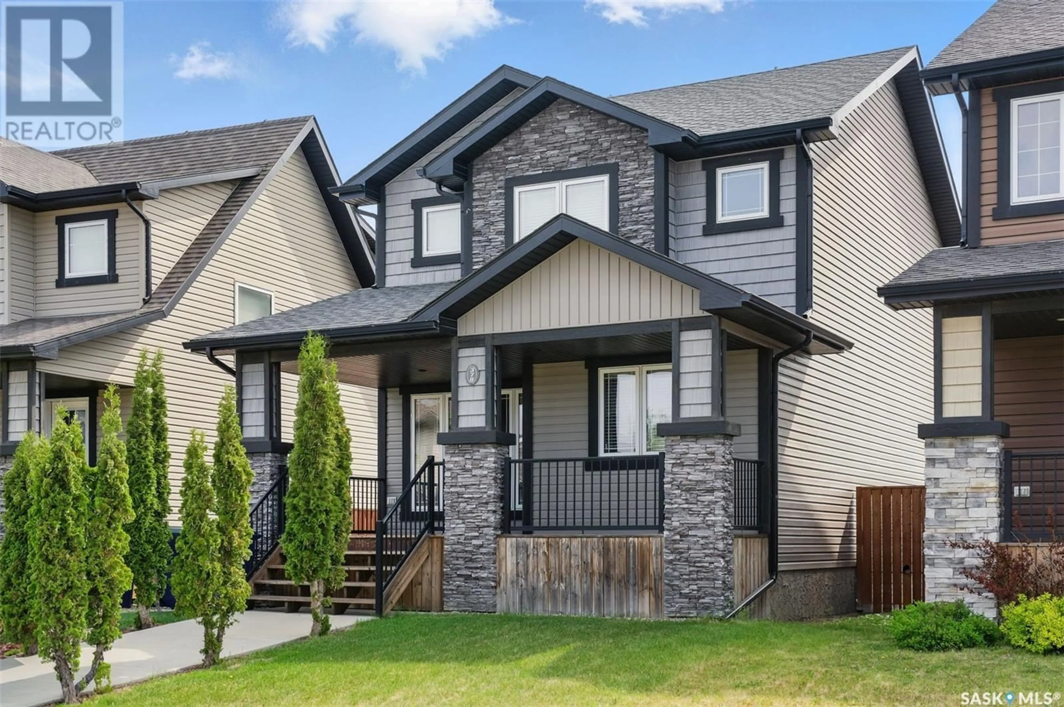370 LEVALLEY COVE, Saskatoon, Saskatchewan S7T0H2
Contact us about this property
Highlights
Estimated ValueThis is the price Wahi expects this property to sell for.
The calculation is powered by our Instant Home Value Estimate, which uses current market and property price trends to estimate your home’s value with a 90% accuracy rate.Not available
Price/Sqft$339/sqft
Est. Mortgage$2,018/mo
Tax Amount (2024)$3,928/yr
Days On Market2 days
Description
Welcome to 370 LeValley Cove, a well-maintained 1,386 sq. ft. two-storey home situated in the desirable community of Stonebridge. This fully finished home offers three bedrooms and three bathrooms, with thoughtful finishes and functional living spaces throughout. A front walkway leads to a covered front deck with aluminum railing—an ideal spot for enjoying your morning coffee. Inside, the foyer features tile flooring and opens into a spacious living room equipped with built-in ceiling speakers. The kitchen is designed for both style and practicality, featuring upgraded cabinetry, granite countertops, tile backsplash, stainless steel appliances, a direct-vented range hood, a pantry, and an electrified island with seating and storage drawers. The adjacent dining area includes a garden door that leads to the backyard. Hardwood flooring and recessed lighting extend across the main level, which is completed by a convenient two-piece bathroom. Upstairs, the primary bedroom includes a walk-in closet with built-in organizers, a four-piece ensuite, and ceiling speakers. Two additional well-sized bedrooms and a full four-piece bathroom complete the second floor. The fully developed basement offers a large family room, laundry area with stackable washer and dryer, and a utility room with additional storage space. The backyard is fully fenced and designed for low maintenance, featuring two-tier wooden deck and a large double detached garage with lane access. Additional features include central air conditioning, granite countertops throughout the home, triple-pane windows, HRV system, and new water heater (2025). Conveniently located within walking distance to Alexander MacGillivray Park, two elementary schools, and nearby shopping, this home offers both comfort and a great location.... As per the Seller’s direction, all offers will be presented on 2025-06-08 at 6:00 PM (id:39198)
Property Details
Interior
Features
Main level Floor
Living room
14.11 x 15.1Dining room
10.8 x 8.4Kitchen
10.1 x 11.52pc Bathroom
Property History
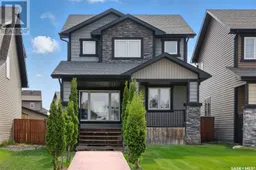 41
41
