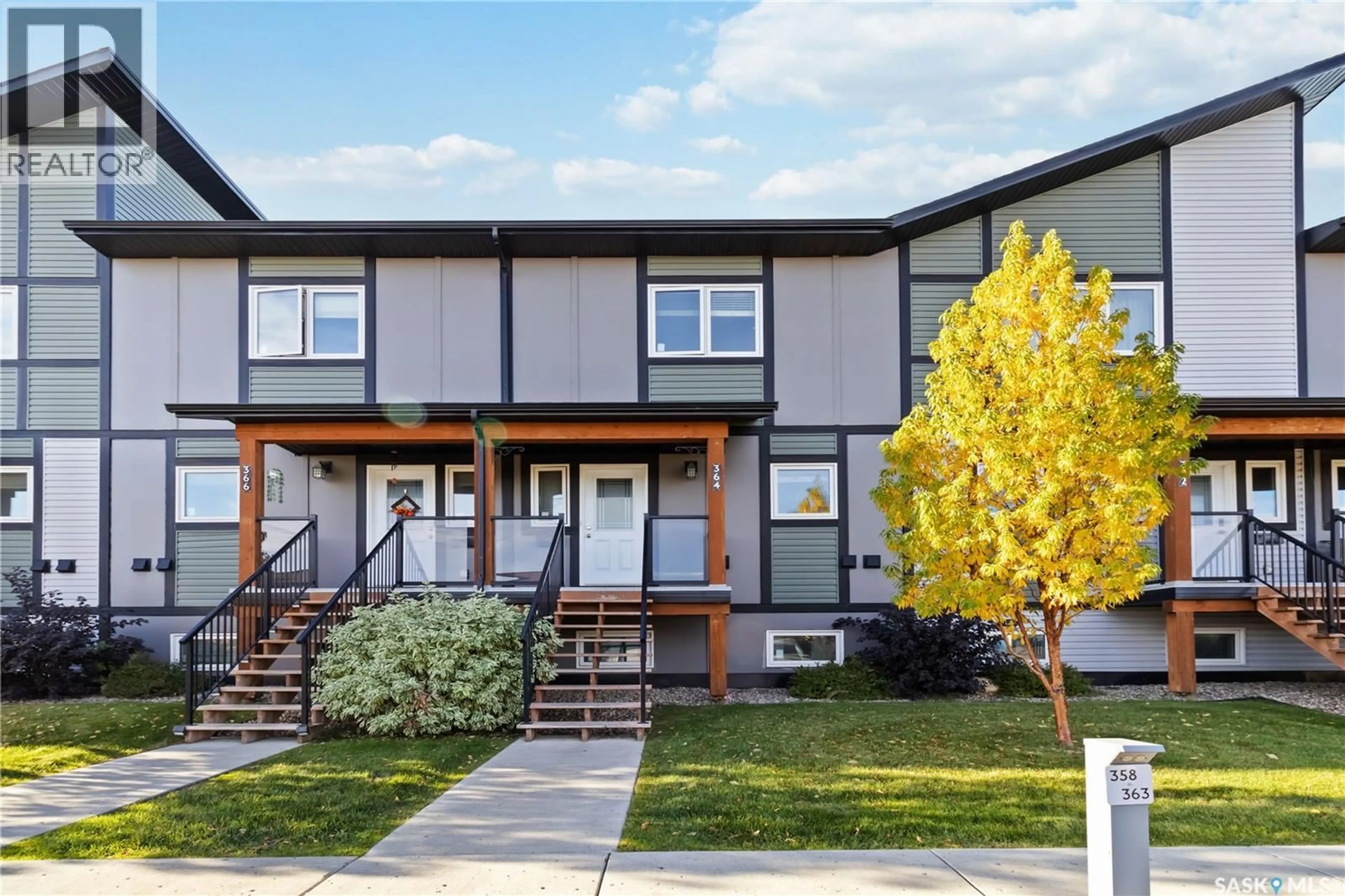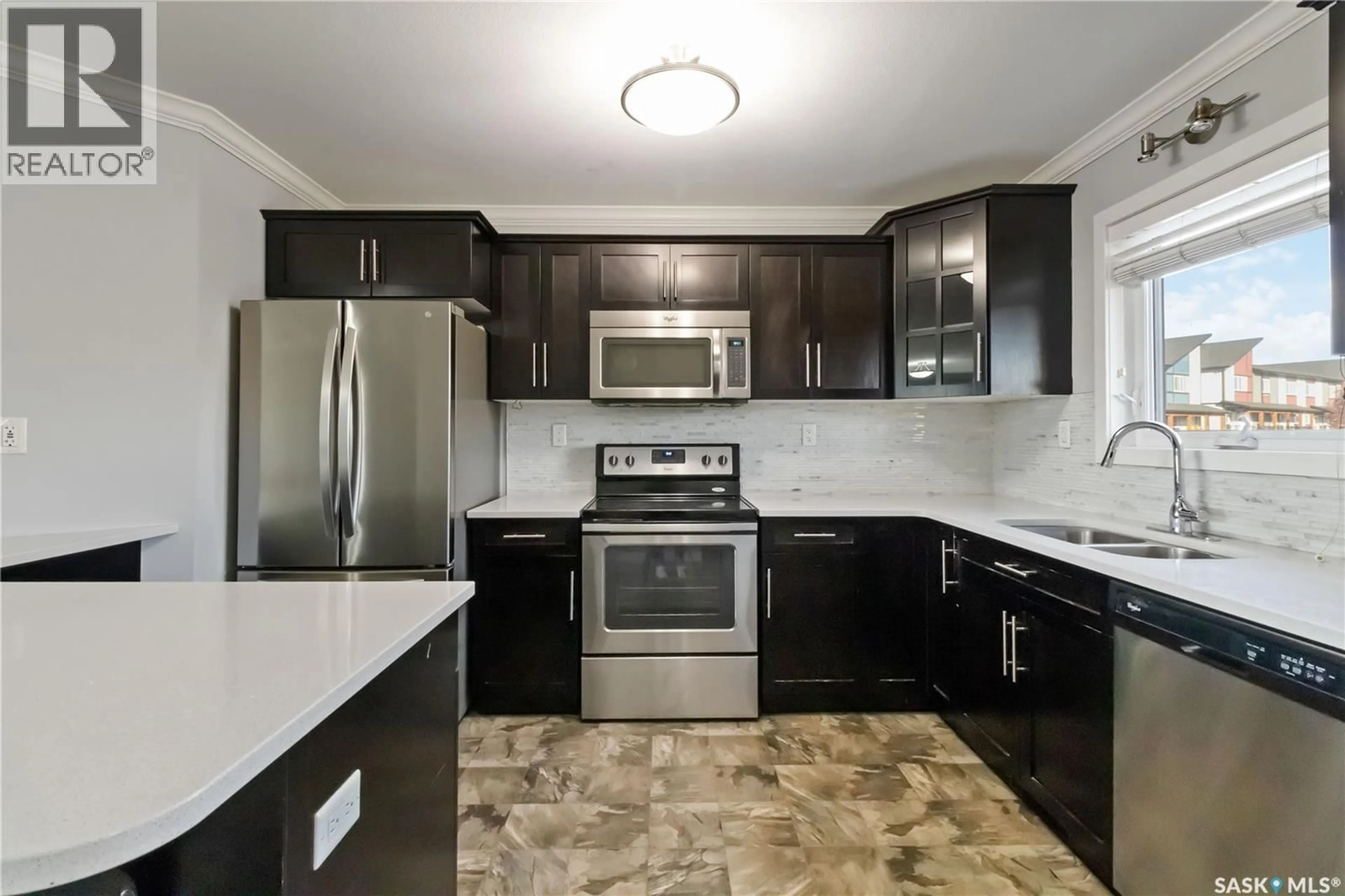364 620 CORNISH ROAD, Saskatoon, Saskatchewan S7T0Y3
Contact us about this property
Highlights
Estimated valueThis is the price Wahi expects this property to sell for.
The calculation is powered by our Instant Home Value Estimate, which uses current market and property price trends to estimate your home’s value with a 90% accuracy rate.Not available
Price/Sqft$255/sqft
Monthly cost
Open Calculator
Description
Welcome to #364-620 Cornish Road, a well maintained 3-bedroom, 1.5-bath townhouse in the desirable Stonebridge neighborhood with south-facing park views. The kitchen offers plenty of cabinet space, a window above the sink, sleek white quartz countertops, and a convenient eat-up peninsula. The spacious living room is bright and airy, with large windows and a deck door leading to a balcony overlooking the park. Upstairs, you’ll find built-in storage at the landing, a handy second-floor laundry area, and a generous primary bedroom with a walk-in closet, along with two additional bedrooms. This lovely home also includes central air conditioning and two parking stalls. Great location - walking distance of schools and various amenities. (id:39198)
Property Details
Interior
Features
Main level Floor
Kitchen
9'4 x 13'Dining room
7' x 9'2pc Bathroom
Living room
14'4 x 11Condo Details
Inclusions
Property History
 26
26





