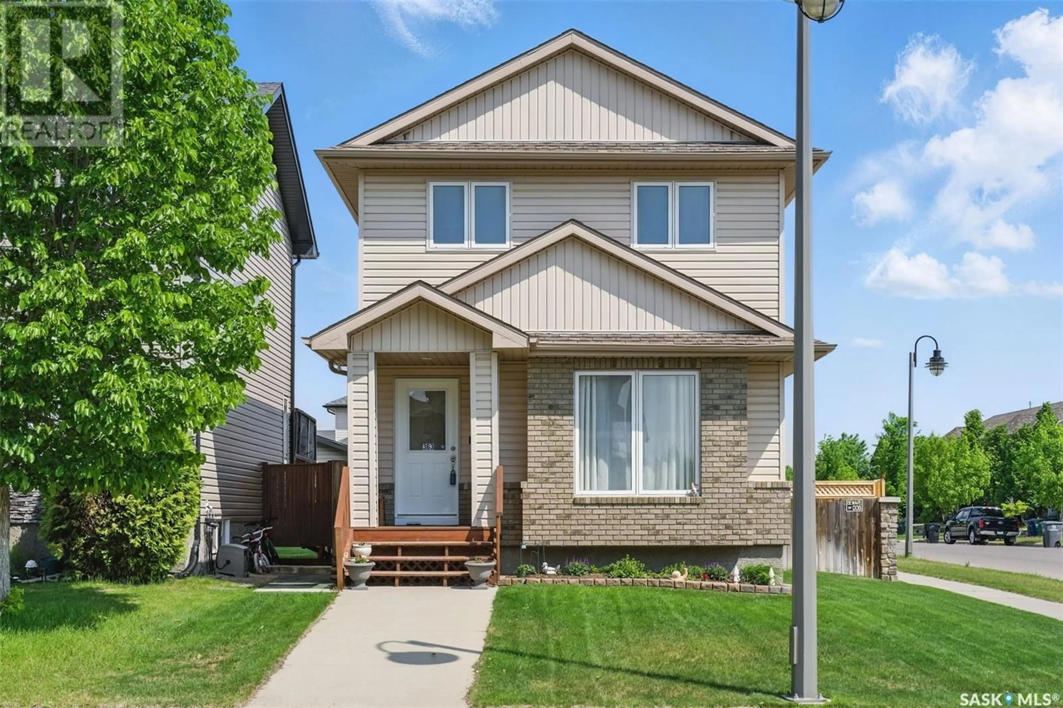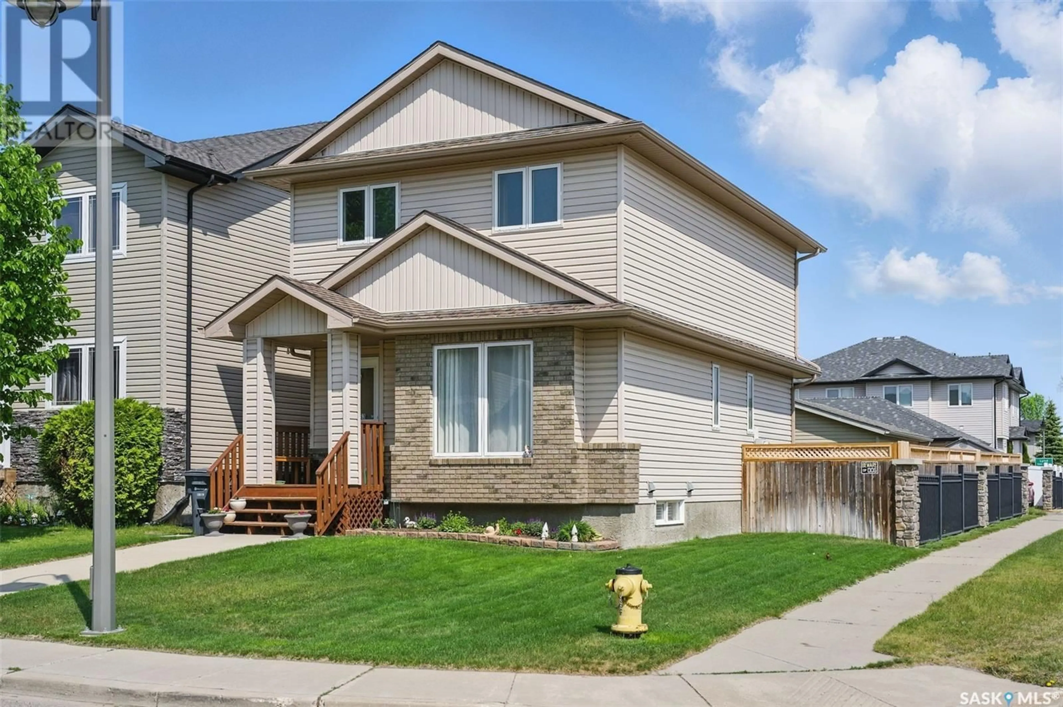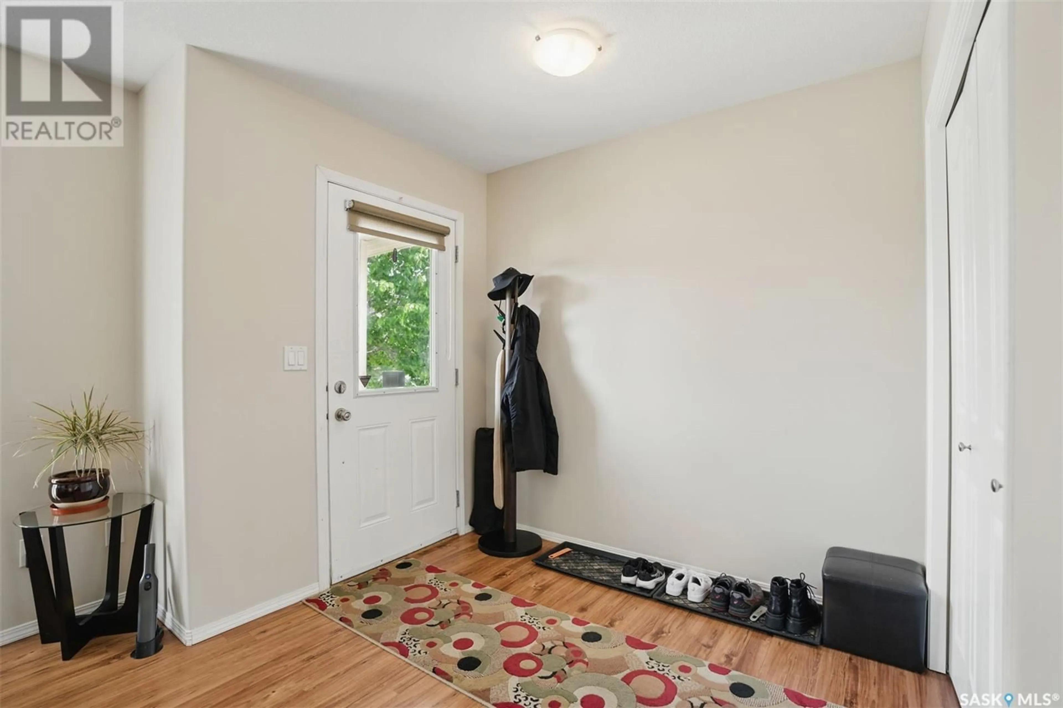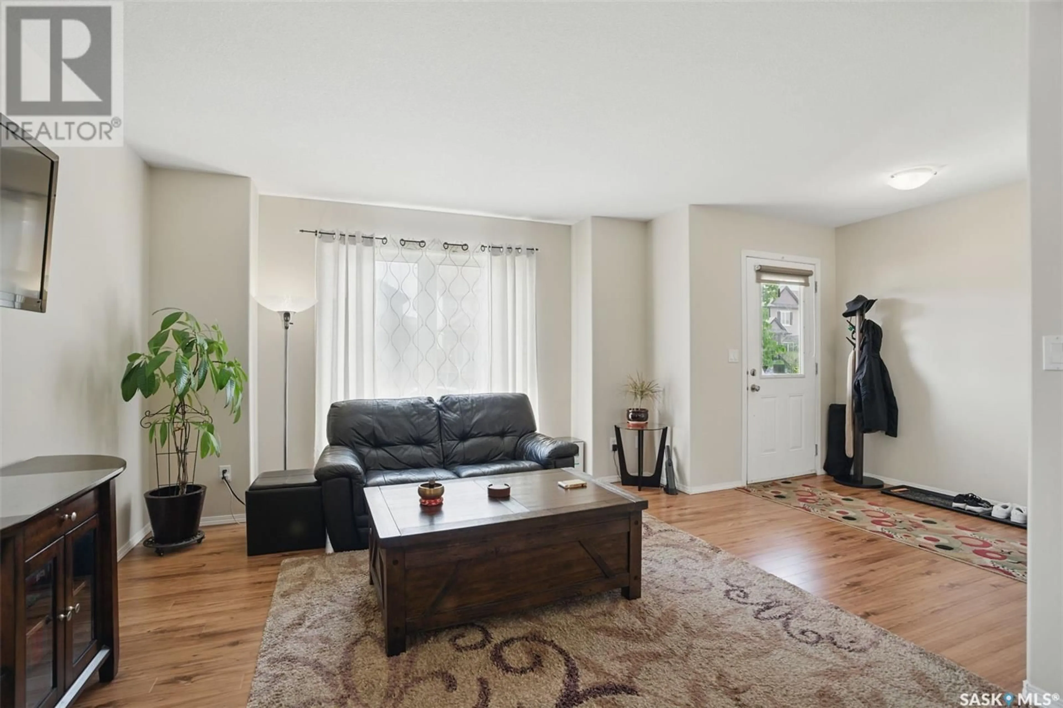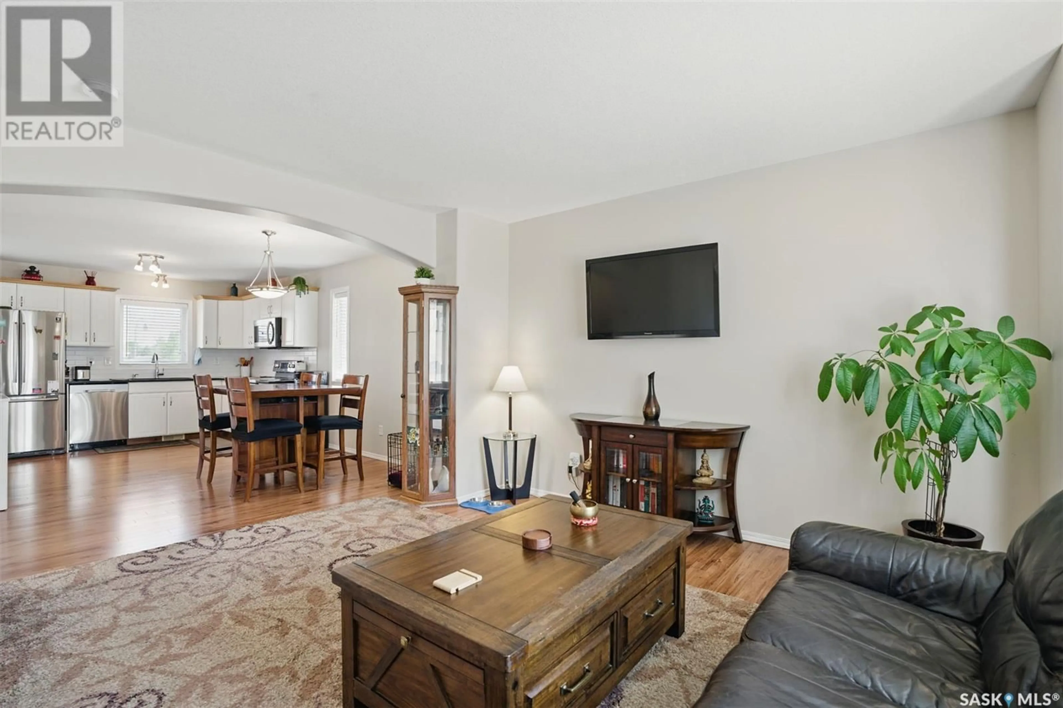363 LYND LANE, Saskatoon, Saskatchewan S7T0B1
Contact us about this property
Highlights
Estimated ValueThis is the price Wahi expects this property to sell for.
The calculation is powered by our Instant Home Value Estimate, which uses current market and property price trends to estimate your home’s value with a 90% accuracy rate.Not available
Price/Sqft$381/sqft
Est. Mortgage$2,125/mo
Tax Amount (2025)$3,641/yr
Days On Market2 days
Description
Welcome to 363 Lynd Lane—a tastefully appointed and fully developed two-storey home nestled in a prime location with excellent access to the University of Saskatchewan, downtown, and walking distance to an abundance of neighbourhood amenities, 2 elementary schools and multiple parks. Situated on a meticulously landscaped lot with outstanding curb appeal, this property offers a perfect blend of style, comfort, and convenience. Enter inside to a bright, inviting, and spacious front foyer that flows into a family room filled with natural light, ideal for both relaxing and entertaining. The well-designed kitchen features ample cabinetry, a functional layout, quartz countertops with tile backsplash, and an adjacent spacious dining room with natural light. A convenient two-piece bathroom and laundry complete the main level. Upstairs, you'll find three generously sized bedrooms, including a primary suite with a walk-in closet and a private 4 piece ensuite. An additional full bathroom ensures comfort and functionality for the whole family. The basement is also fully finished with an additional family room- the perfect place to binge watch your favourite shows, a 4 piece bathroom, bedroom with walk in closet, and storage/ mechanical room. The rear private backyard was designed to easily manage with low maintenance, but also the perfect place to gather on those summer evenings around the fire pit or on the deck. The detached garage (21x22) is fully insulated, drywalled, and painted with ample storage shelving and a work bench. Other notable upgrades and features include: new carpet going up the stairs and throughout the second level, fresh paint touchups throughout, new dishwasher, central air conditioning, underground sprinklers, and maintenance free . Pride of ownership is evident throughout this extremely well-maintained home. Move-in ready and waiting for you to enjoy!... As per the Seller’s direction, all offers will be presented on 2025-06-06 at 3:00 PM (id:39198)
Property Details
Interior
Features
Main level Floor
Foyer
Living room
11 x 10.1Kitchen
11.5 x 8.2Dining room
9.11 x 7Property History
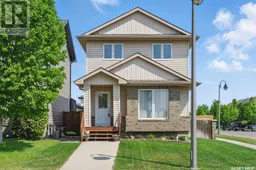 43
43
