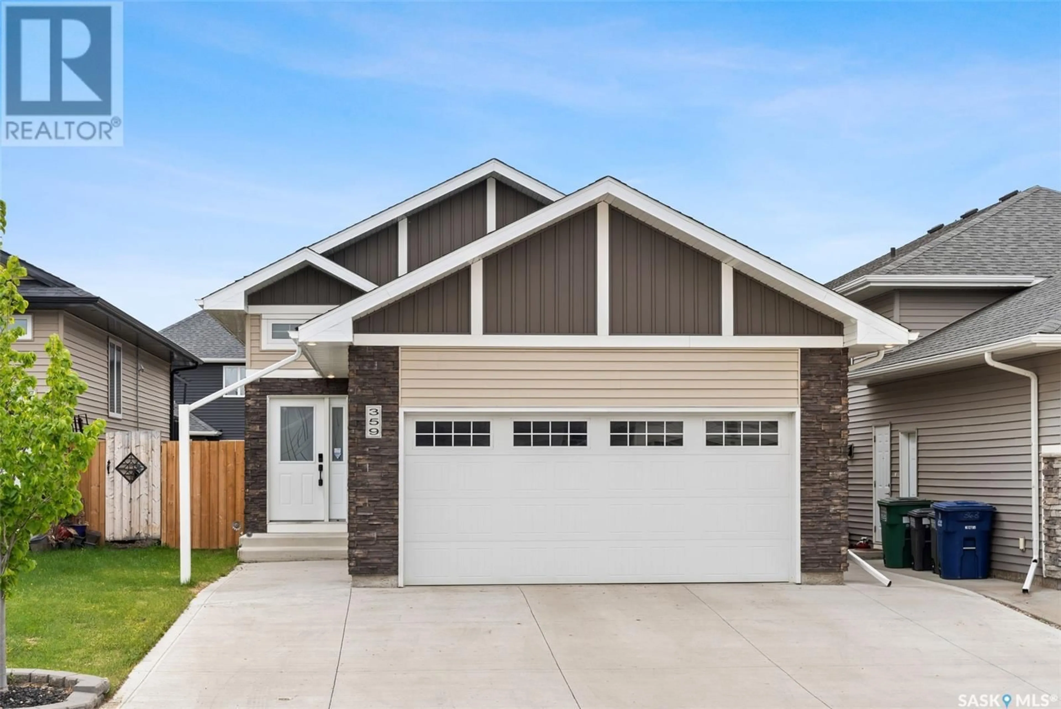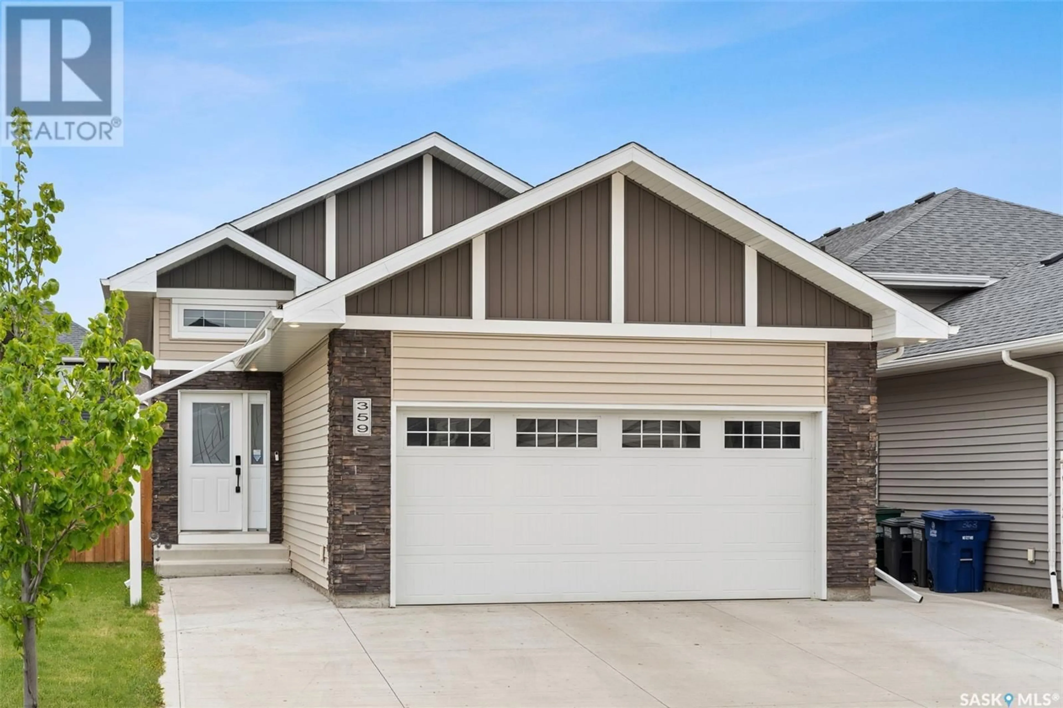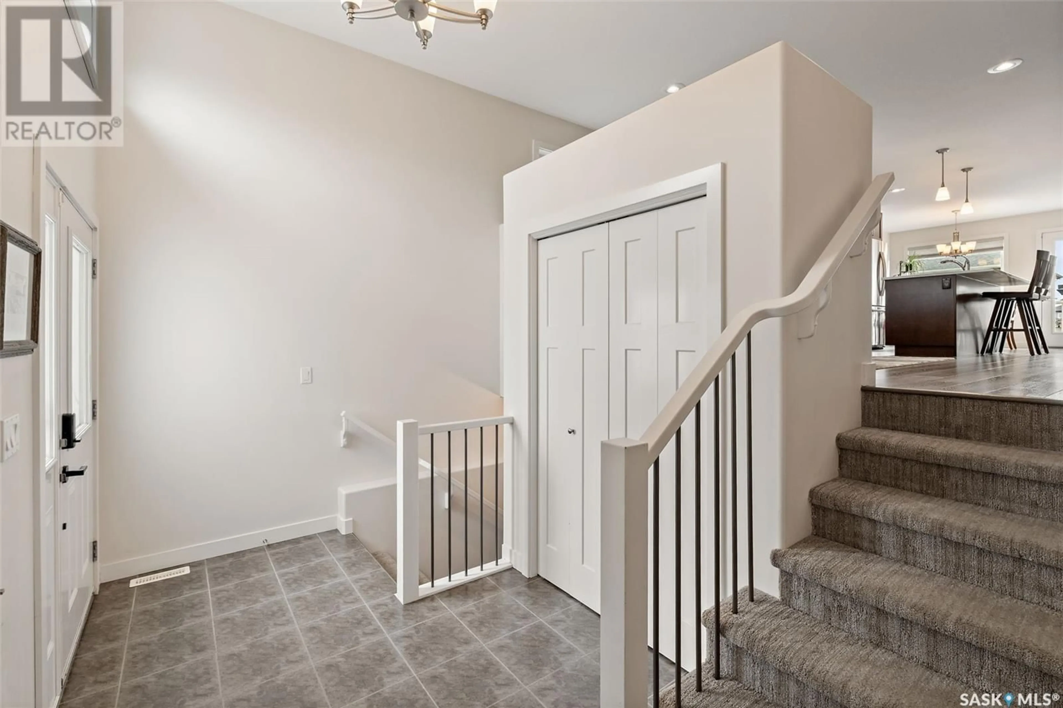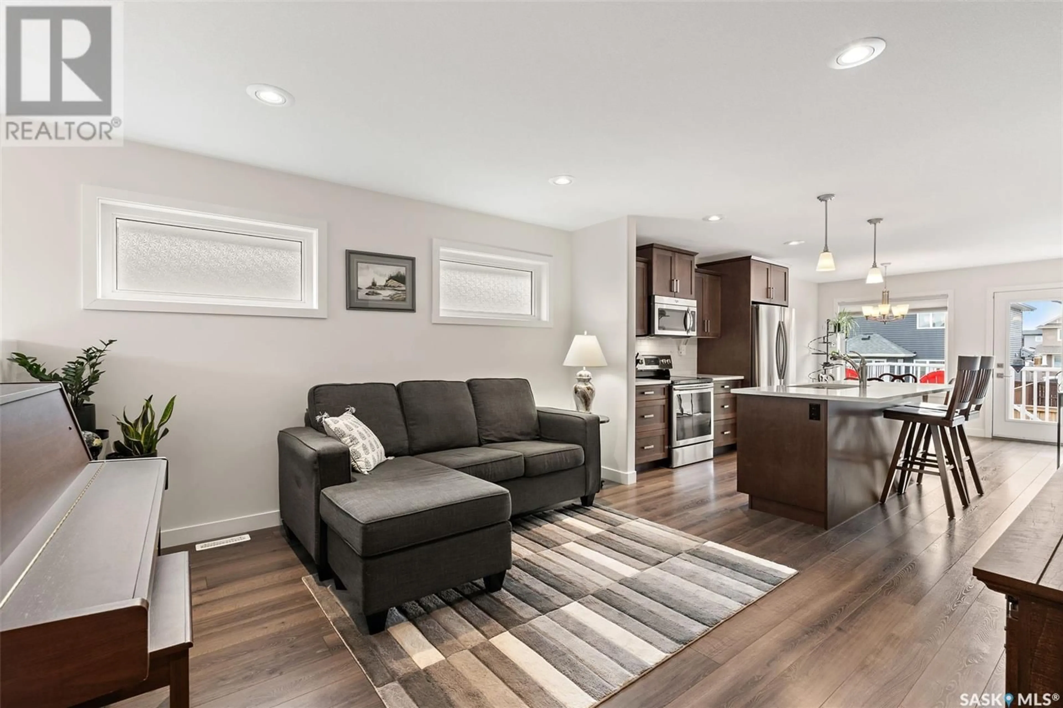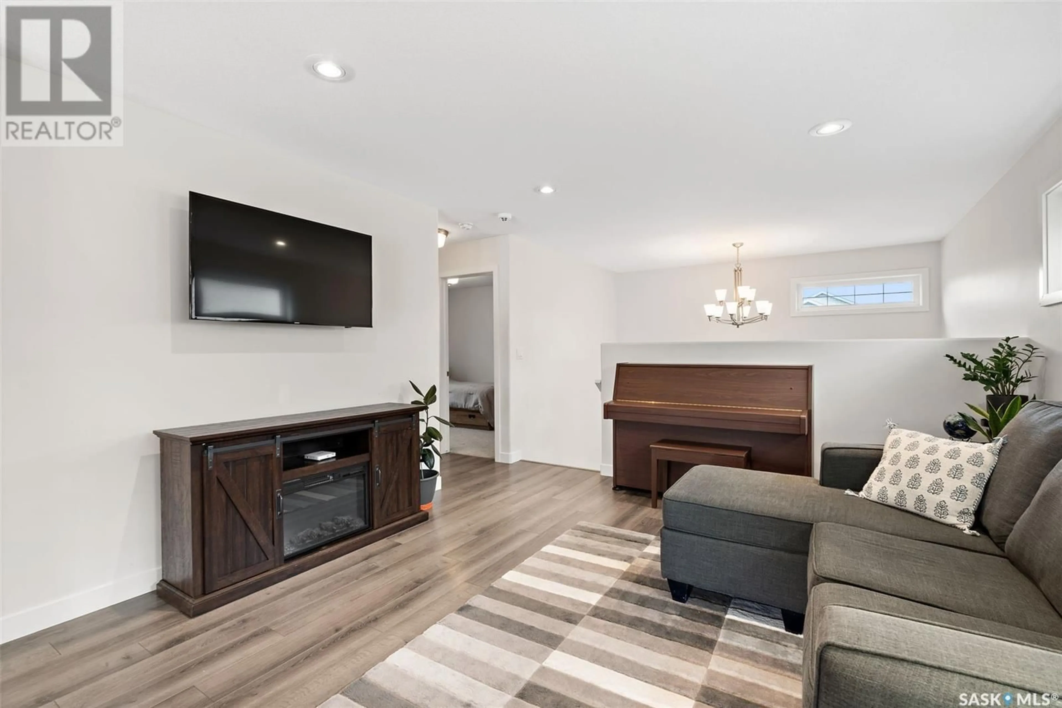359 KOLYNCHUK MANOR, Saskatoon, Saskatchewan S7T0W4
Contact us about this property
Highlights
Estimated ValueThis is the price Wahi expects this property to sell for.
The calculation is powered by our Instant Home Value Estimate, which uses current market and property price trends to estimate your home’s value with a 90% accuracy rate.Not available
Price/Sqft$435/sqft
Est. Mortgage$2,147/mo
Tax Amount (2024)$4,029/yr
Days On Market2 days
Description
Welcome to 359 Kolynchuk Manor. This open concept bi-level is located in the sought after Stonebridge neighborhood. You'll be impressed with the spacious front foyer featuring a large closet, and direct entry to the double attached insulated garage (20' x 22'). The main floor features an open concept living room, kitchen, and dining room. The kitchen includes abundant cabinetry, pot drawers, and a large island including the sink, with room for seating, and quartz counter tops. The large primary bedroom hosts a walk in closet and the 4 piece ensuite. The main floor includes 2 more good sized bedrooms and an additional 4 piece bathroom. The basement is open for your creative development, includes a large open space, big windows letting in tons of natural light, laundry (washer/dryer included), and utility (high efficient furnace). The back yard is fully fenced, lawn, and a deck with plenty of storage space underneath. The front yard hosts the triple concrete driveway. Central Air Conditioning. Fridge, Stove, Dishwasher, Microwave included. Presentation of Offers Friday May 30th at 1pm.... As per the Seller’s direction, all offers will be presented on 2025-05-30 at 1:00 PM (id:39198)
Property Details
Interior
Features
Main level Floor
Foyer
12.11 x 6.1Living room
12.11 x 12.11Kitchen
11.2 x 10.5Dining room
8.11 x 11.2Property History
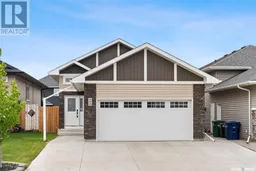 27
27
