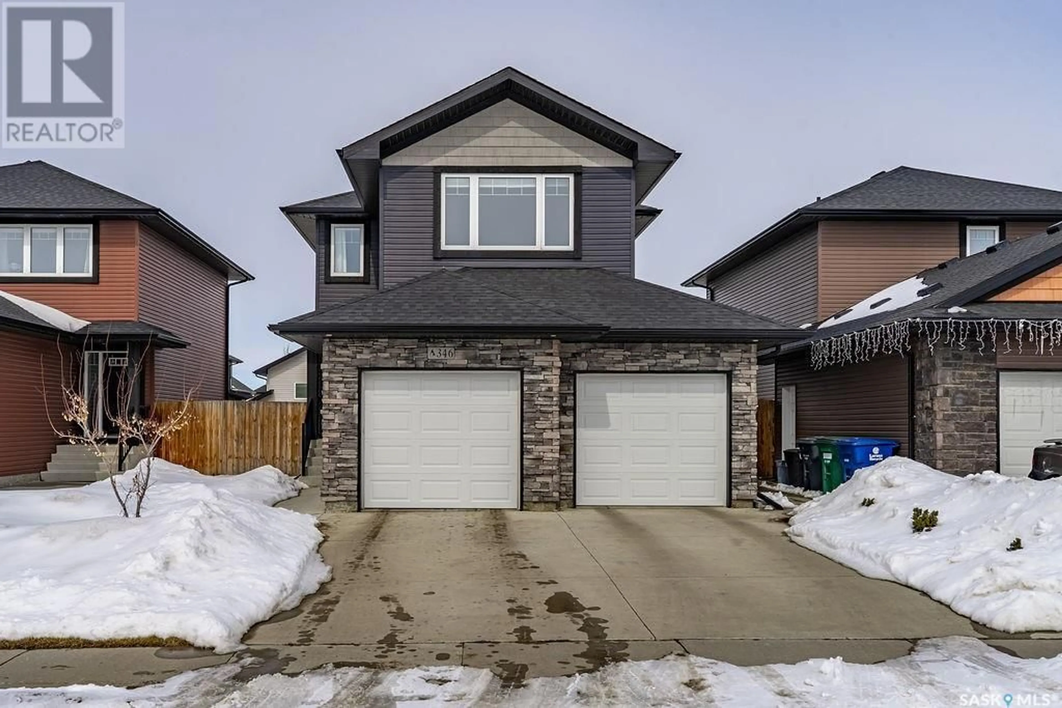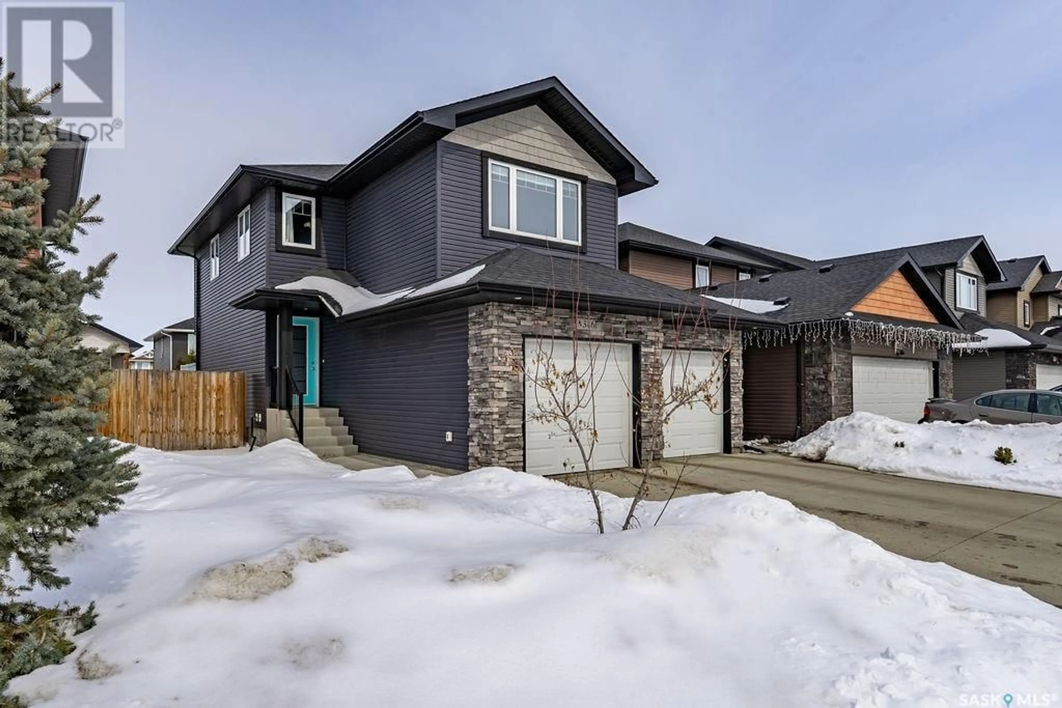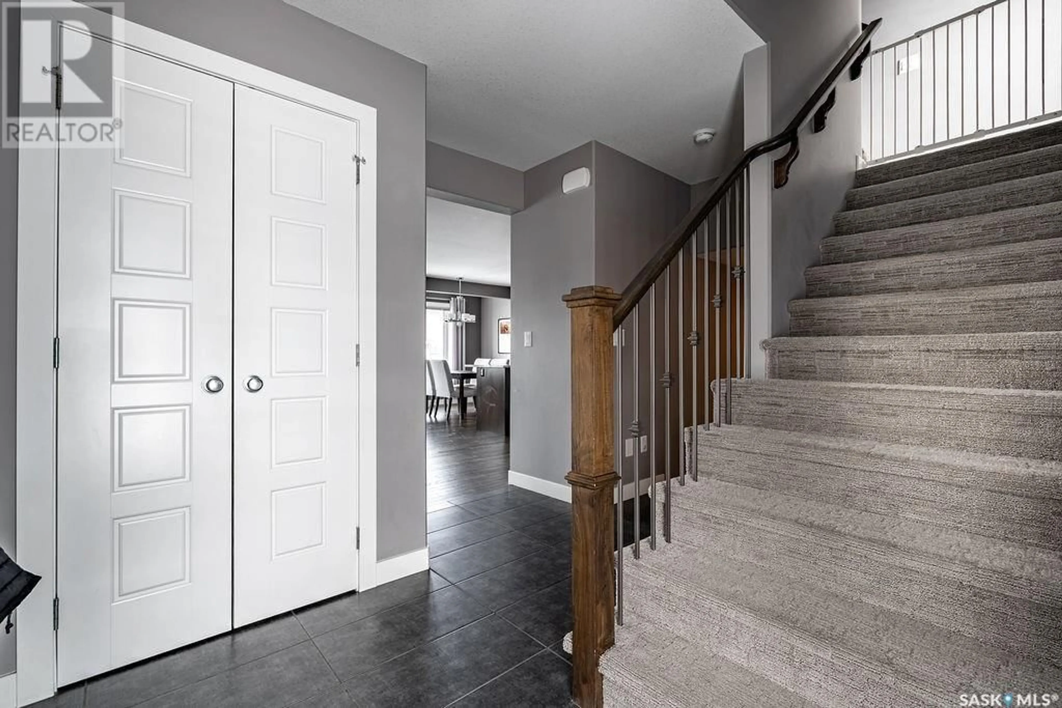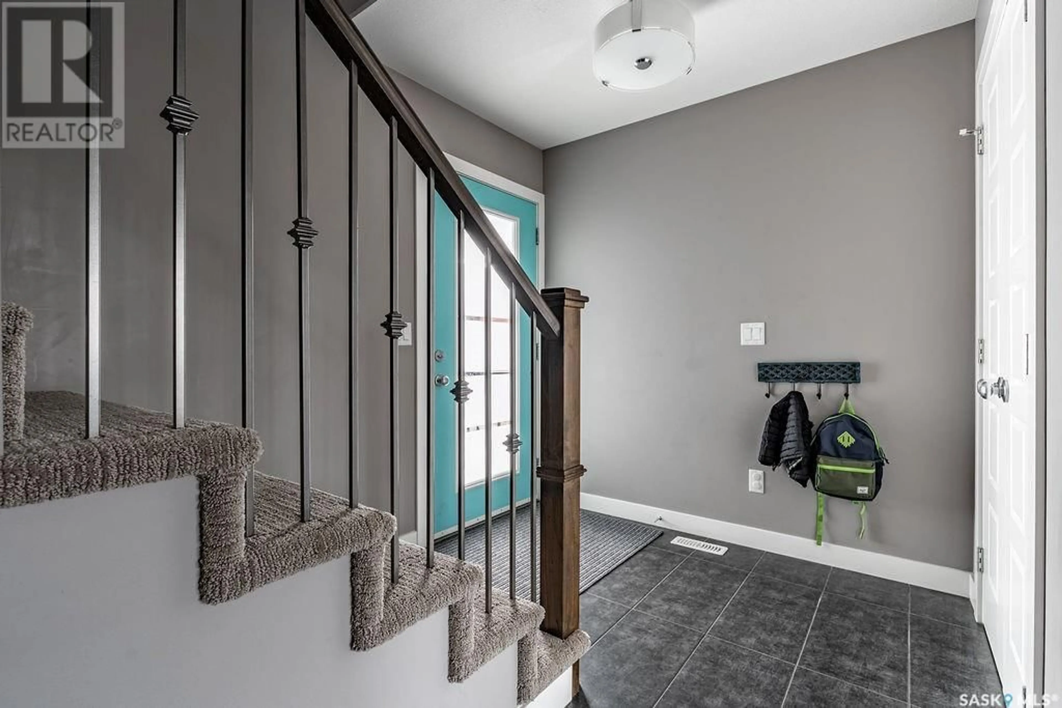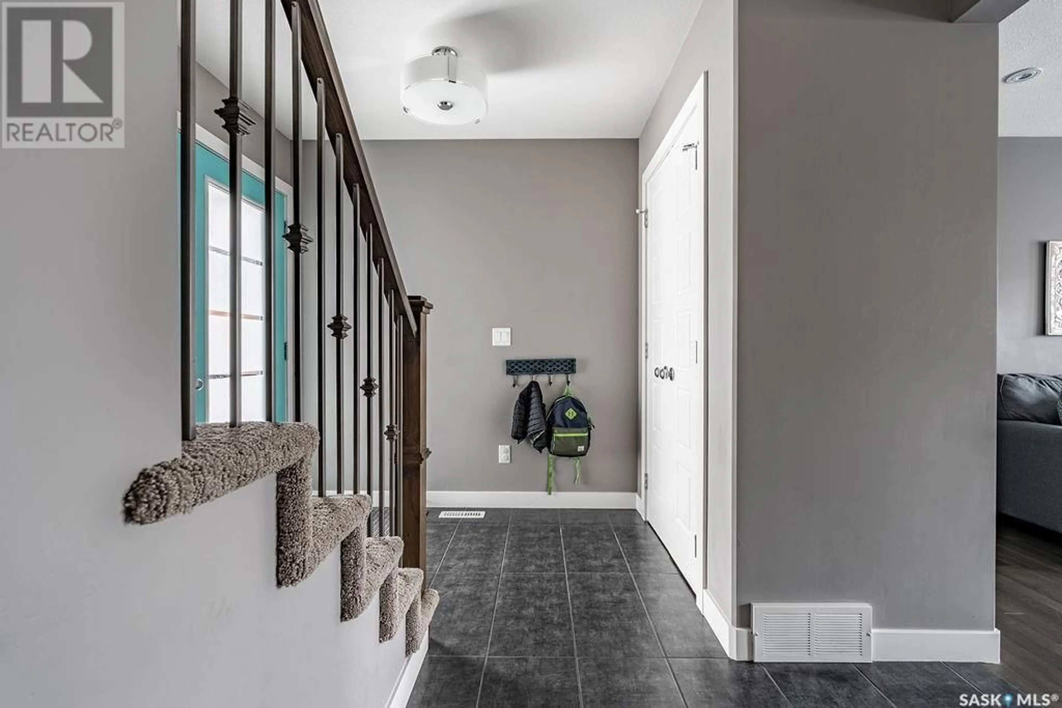346 KOLYNCHUK MANOR, Saskatoon, Saskatchewan S7T0W3
Contact us about this property
Highlights
Estimated ValueThis is the price Wahi expects this property to sell for.
The calculation is powered by our Instant Home Value Estimate, which uses current market and property price trends to estimate your home’s value with a 90% accuracy rate.Not available
Price/Sqft$362/sqft
Est. Mortgage$2,469/mo
Tax Amount (2024)$4,680/yr
Days On Market8 days
Description
Welcome to this beautifully maintained 1,587 sq. ft. two-storey home in the heart of Stonebridge, located just a few houses down from the park. Offering a spacious and functional layout, this home features an open-concept main floor perfect for entertaining or spending time with family. The kitchen includes stainless steel appliances, ample cabinetry, and a walk-in corner pantry. The dining area is filled with natural light from large windows overlooking the fully landscaped backyard, and there's direct access to a large deck. A convenient 2-piece powder room is located just off the garage entry. Upstairs, enjoy the added bonus of a large, bright bonus room—ideal as a playroom, home office, or second living space. The spacious primary bedroom features a walk-in closet and a private 4-piece en suite. Two additional bedrooms and another 4-piece bathroom complete the second floor. The fully finished basement offers even more living space, including a cozy family room, a fourth bedroom, and an additional 4-piece bathroom. The utility room includes laundry and offers plenty of extra storage. The oversized double attached garage is heated and fully insulated. Step outside to a beautifully landscaped backyard complete with trees, a handy shed, and a large deck for outdoor relaxation. This home is located just steps from the park and is close to schools, shopping, and all the amenities that make Stonebridge such a sought-after neighborhood. Presentation of offers Sunday at 3pm. (id:39198)
Property Details
Interior
Features
Main level Floor
Foyer
7'6 x 4'7Kitchen
12'1 x 11'1Dining room
9'8 x 10'6Living room
11'4 x 15'5Property History
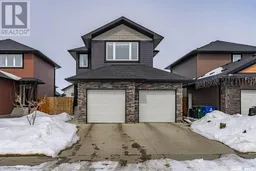 50
50
