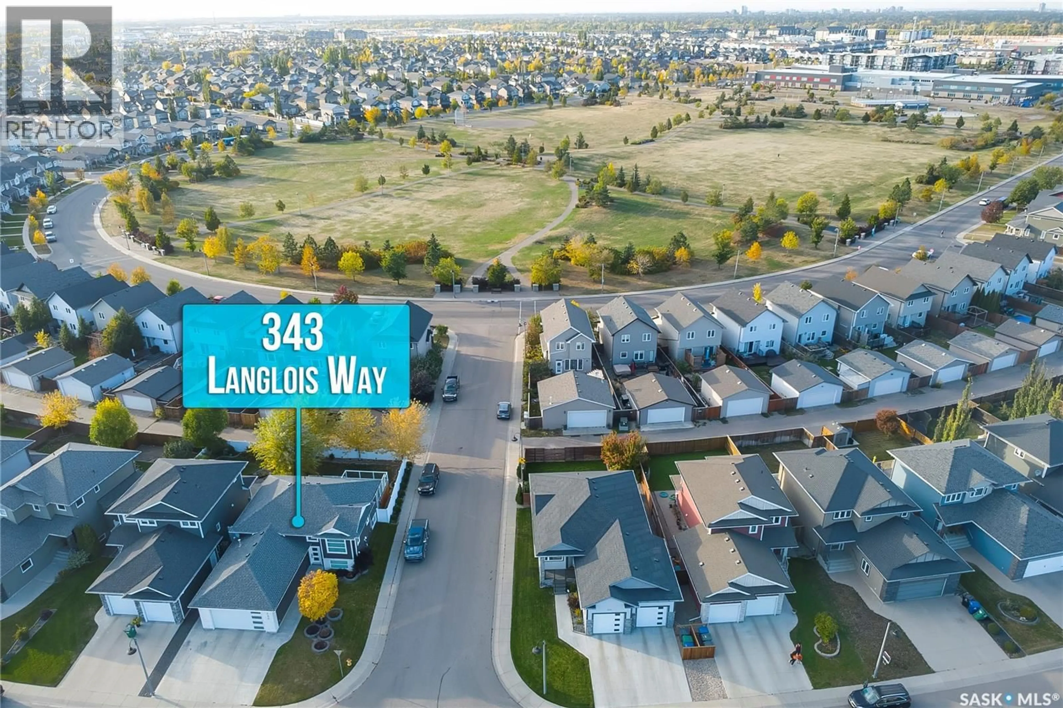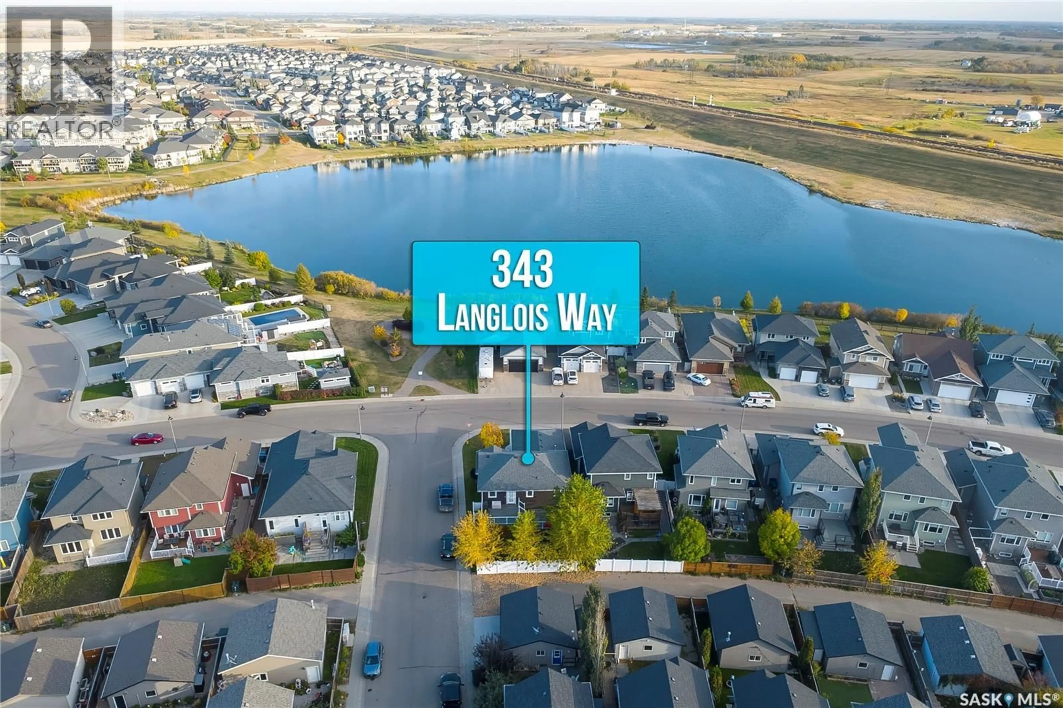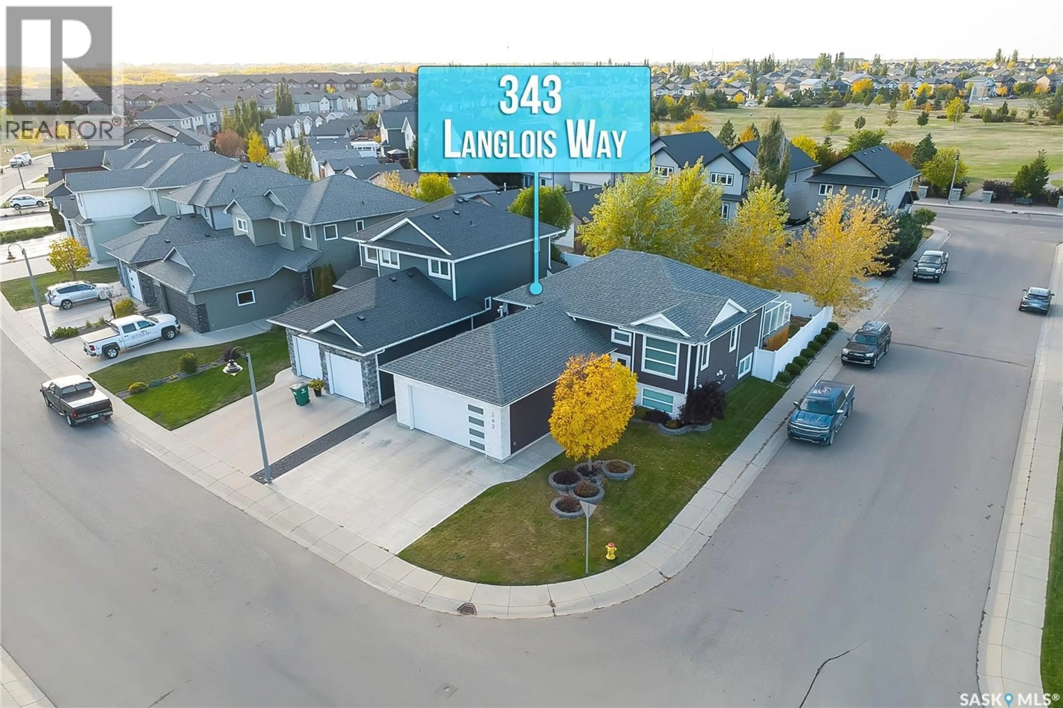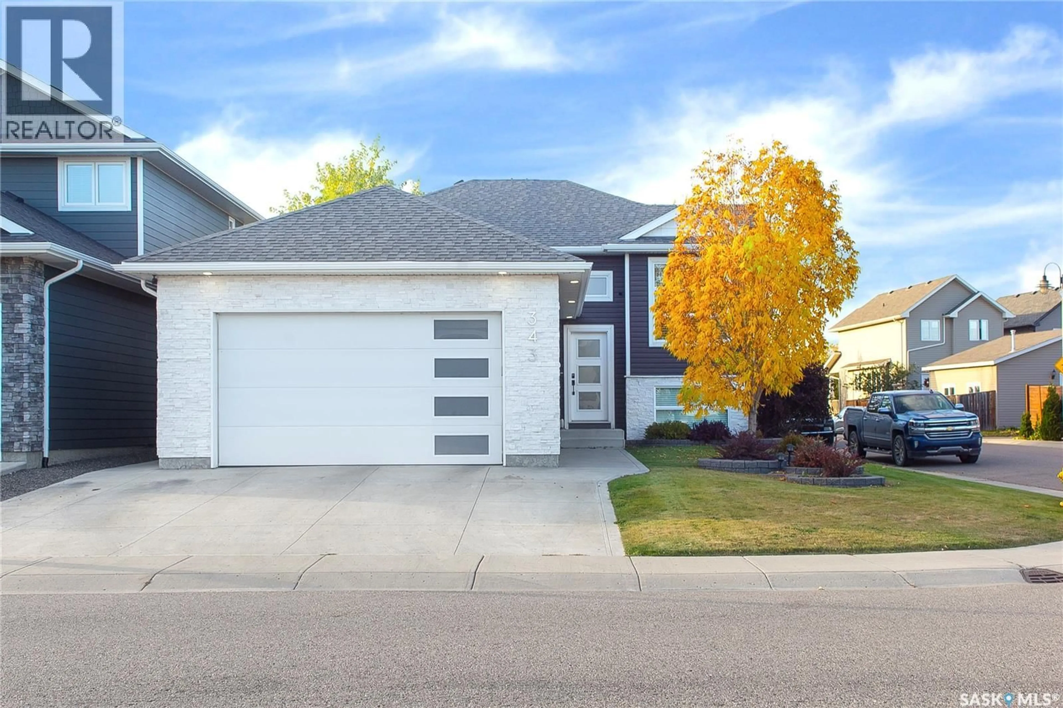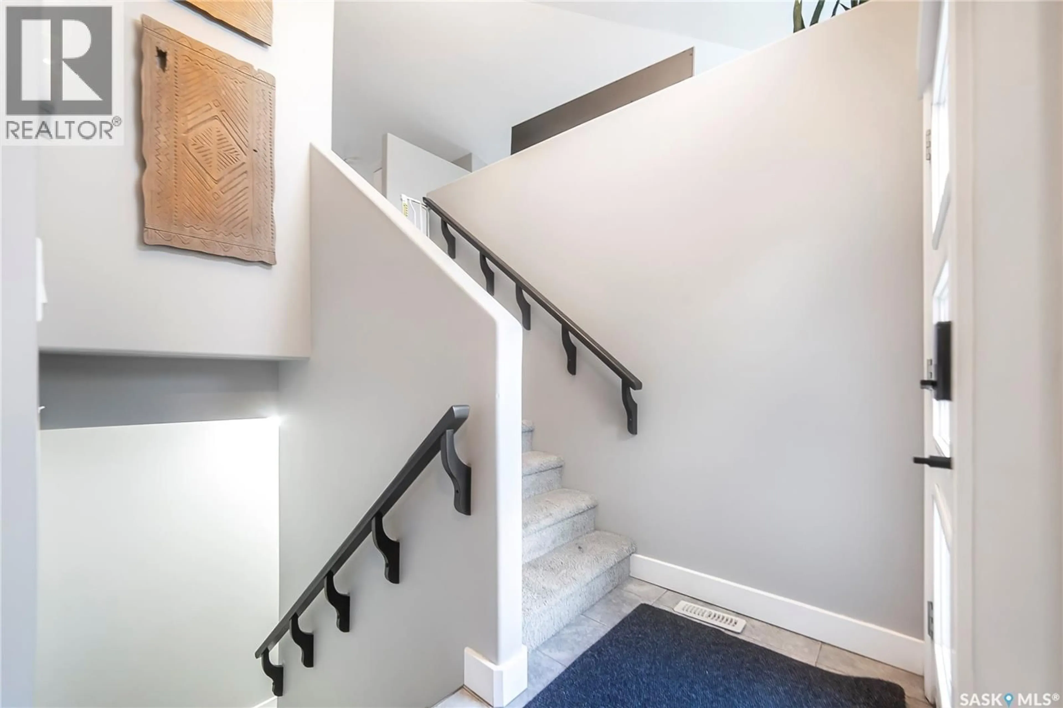343 LANGLOIS WAY, Saskatoon, Saskatchewan S7T1C9
Contact us about this property
Highlights
Estimated valueThis is the price Wahi expects this property to sell for.
The calculation is powered by our Instant Home Value Estimate, which uses current market and property price trends to estimate your home’s value with a 90% accuracy rate.Not available
Price/Sqft$551/sqft
Monthly cost
Open Calculator
Description
Welcome to 343 Langlois Way, a beautifully maintained 1,141 sq. ft. modified bi-level located in the highly desirable community of Stonebridge. This move-in ready home sits on a prime corner lot directly across from a tranquil pond and scenic walking trails, offering the perfect blend of comfort, functionality, and location. The main floor features a bright concept layout with a spacious living room, modern kitchen, and dining area that flows seamlessly to a stunning two-tier composite deck with glass railing—ideal for outdoor entertaining, morning coffee, or evening relaxation. The primary bedroom boasts a private 3-piece ensuite and walk-in closet, while two additional bedrooms and a 4-piece bath provide the perfect layout for families. The lower level is thoughtfully designed with a separate utility/laundry area for the main home, plus a fully self-contained legal 2-bedroom suite with its own entrance. Complete with living room, kitchen, four-piece bath, laundry, and dedicated electric hot water tank and extra storage under the stairs. The suite offers excellent income potential, a mortgage helper, or private space for multigenerational living, in-laws, or university/college students seeking independence with convenience. Outdoor living is maximized with full front and back landscaping, a fully fenced vinyl yard for privacy and low maintenance, patio space, and extra corner-lot parking. The attached 2-car garage is fully insulated and heated, equipped with cabinetry and workbench—perfect for hobbies, storage, or winter comfort. The extended driveway fits three additional vehicles, with added street parking for guests. Storage built under the deck, roughin work done for future hot water tub in the backyard. Close to schools, shopping, parks, and Stonebridge amenities, this property checks every box. Perfect for families or investors, this home is a rare find in one of Saskatoon’s most sought-after neighbourhood. (id:39198)
Property Details
Interior
Features
Basement Floor
Bedroom
12.3 x 94pc Bathroom
Laundry room
Laundry room
Property History
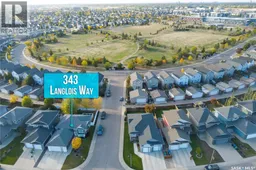 46
46
