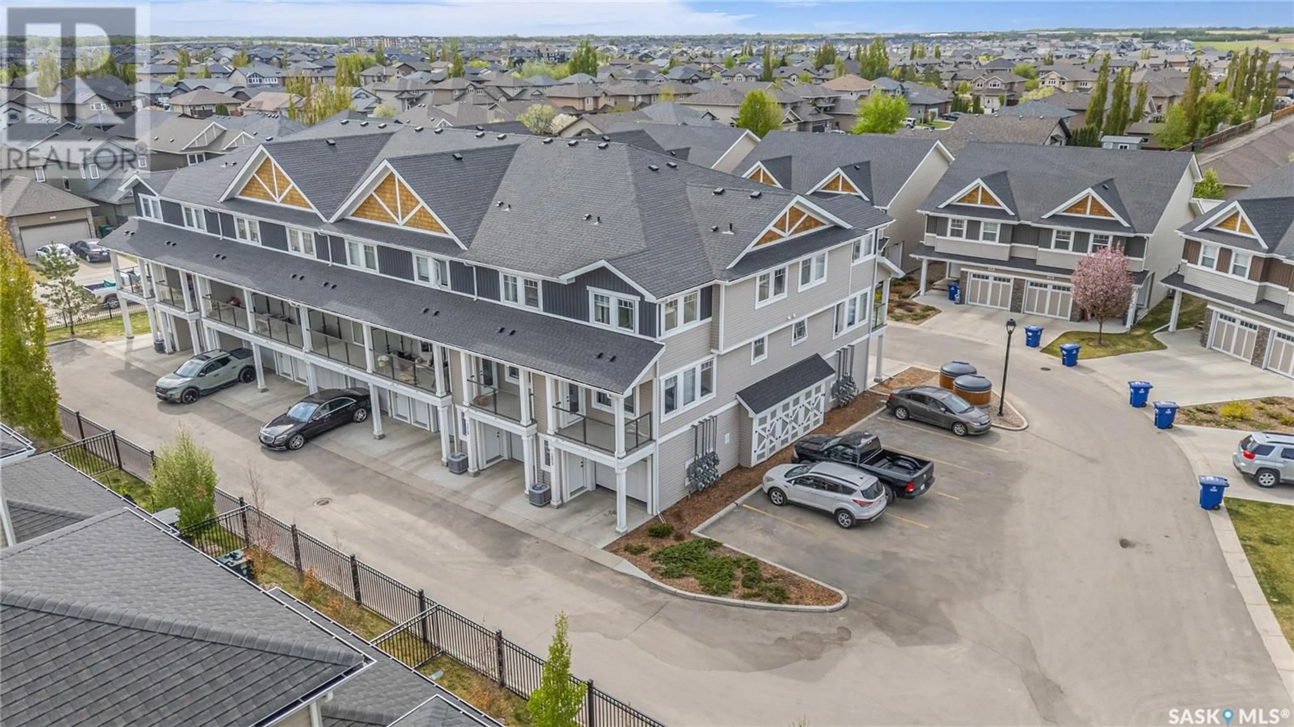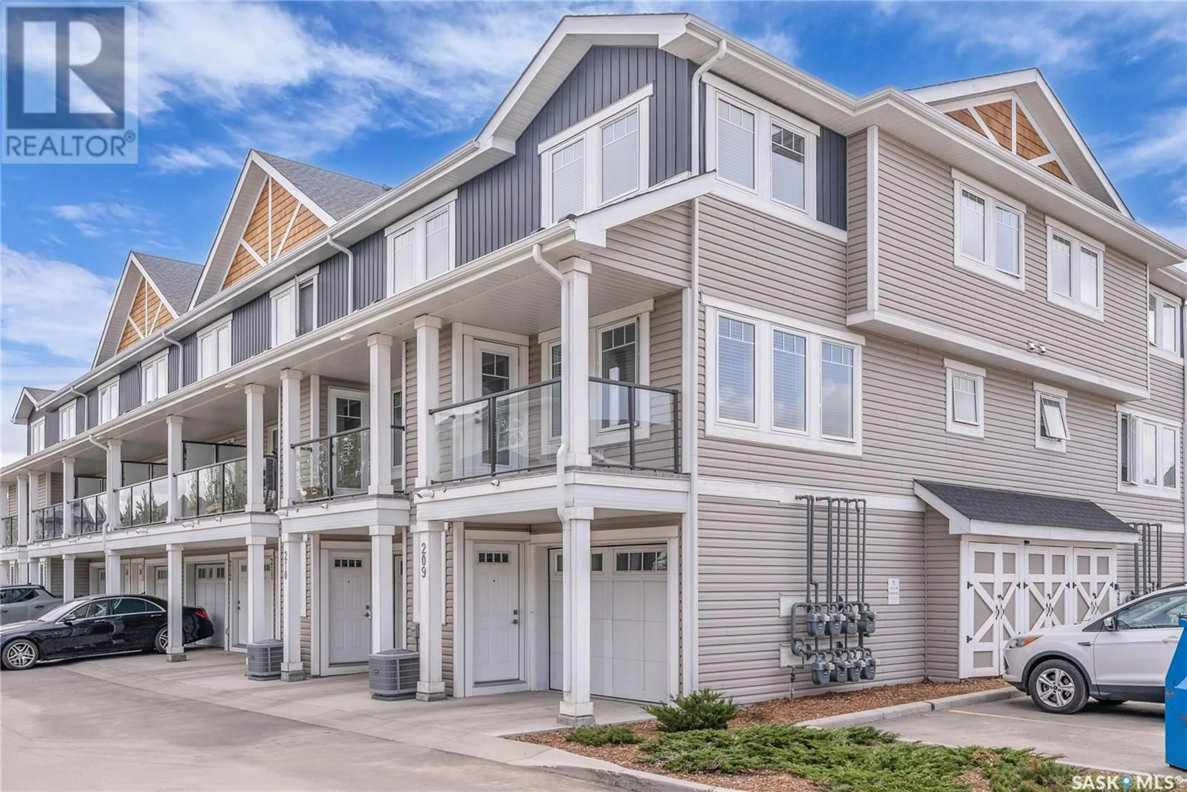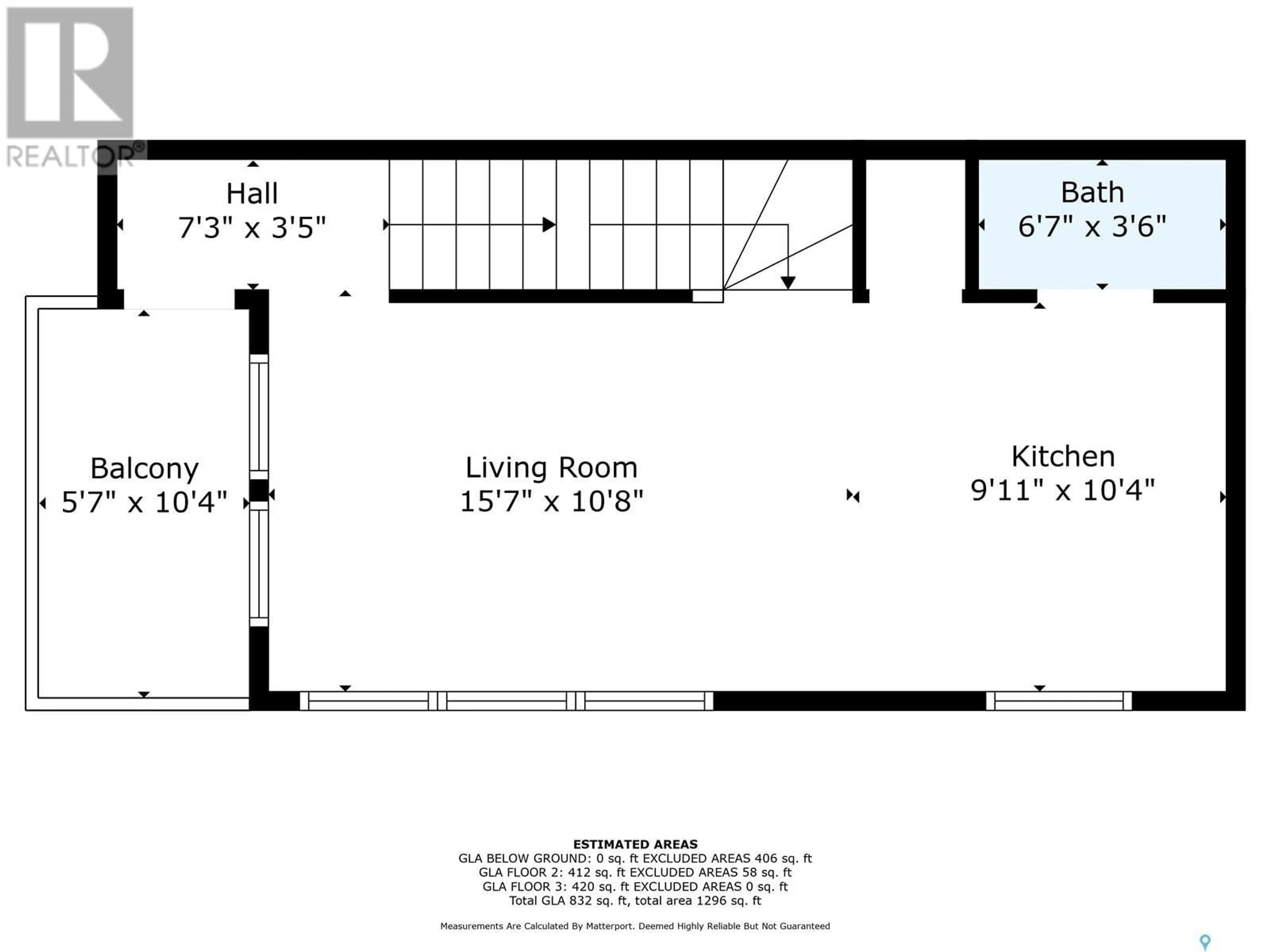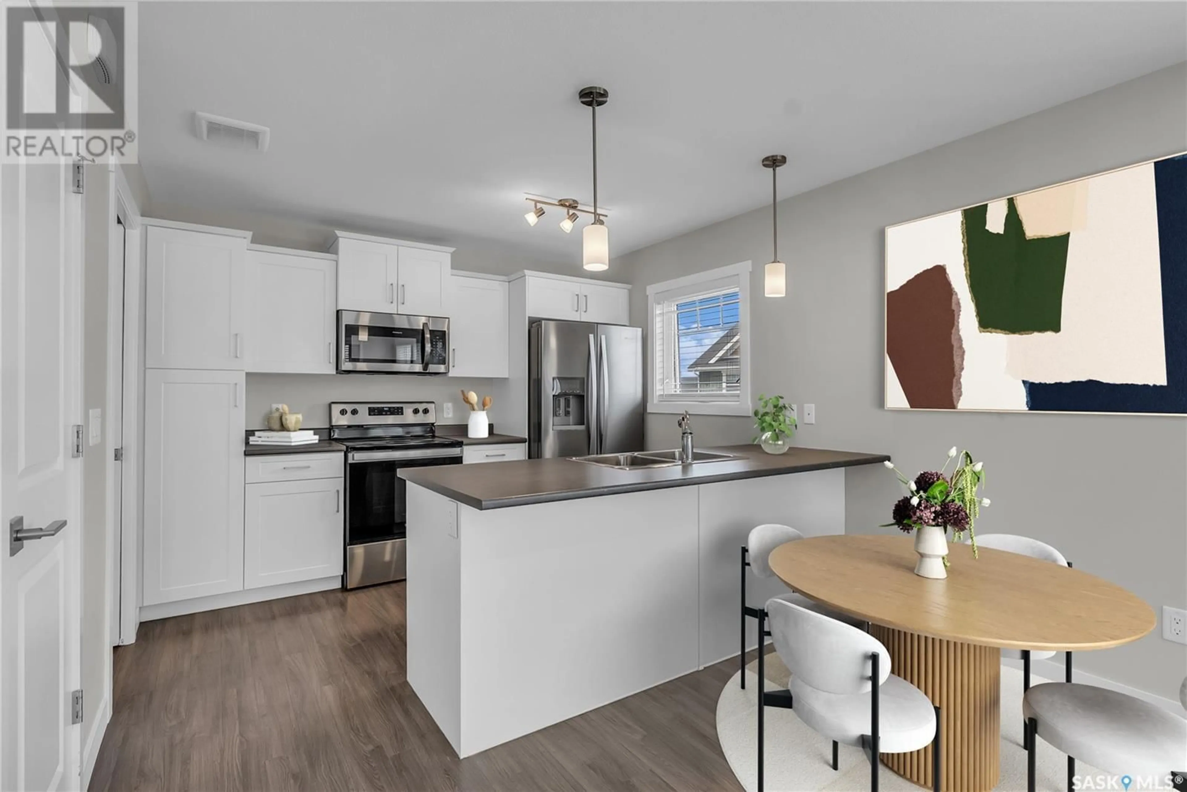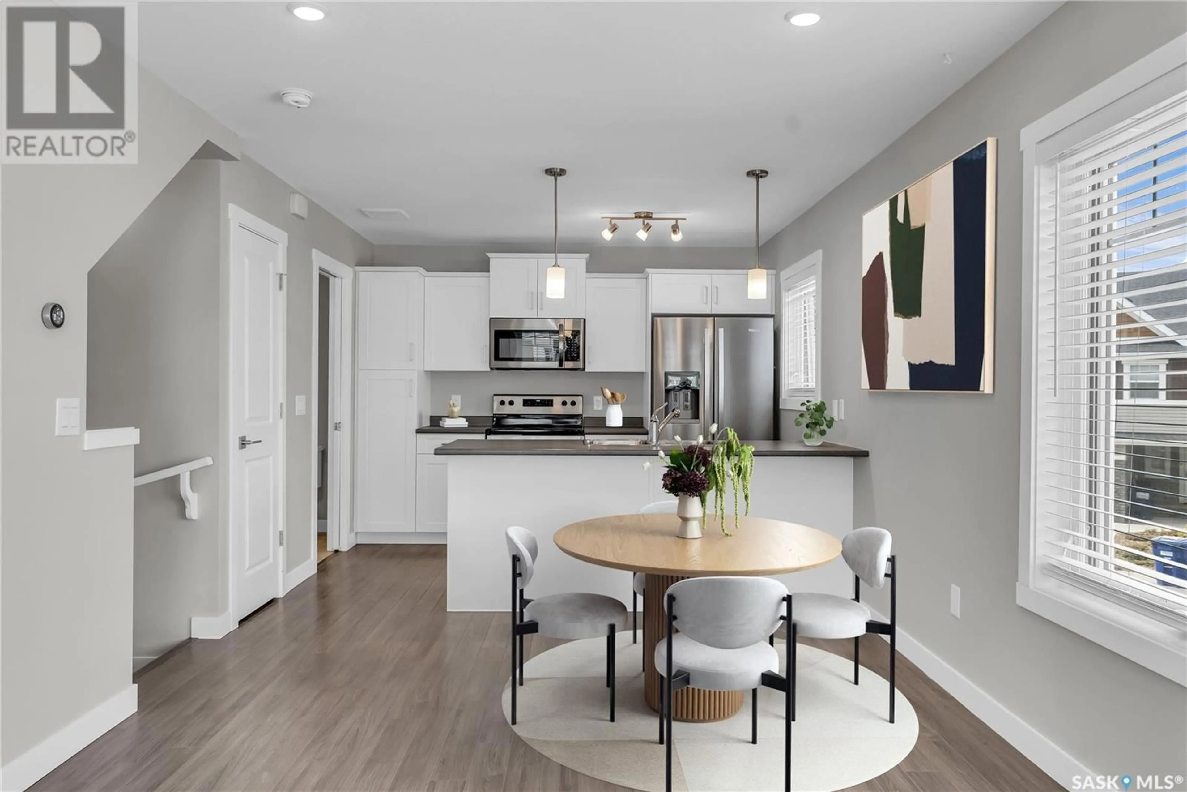315 - 209 DICKSON CRESCENT, Saskatoon, Saskatchewan S7T0T8
Contact us about this property
Highlights
Estimated ValueThis is the price Wahi expects this property to sell for.
The calculation is powered by our Instant Home Value Estimate, which uses current market and property price trends to estimate your home’s value with a 90% accuracy rate.Not available
Price/Sqft$336/sqft
Est. Mortgage$1,288/mo
Maintenance fees$256/mo
Tax Amount (2024)$2,981/yr
Days On Market2 days
Description
Flooded with natural light, this stylish end-unit townhouse offers 2 bedrooms and 2 bathrooms in one of Saskatoon’s most desirable locations. Just steps from Chief Whitecap School, St. Kateri Tekakwitha Catholic School, Alexander MacGillivray Young Park, and a full range of amenities—including grocery, shopping, and restaurants—this home is designed for convenience and comfort. Enjoy the ease of an attached garage, ample visitor parking, and a bright open layout. Plus, the Willows Golf and Country Club is just a quick 3-minute drive away. With a location and lifestyle this good, opportunities like this don’t last long! (id:39198)
Property Details
Interior
Features
Second level Floor
Kitchen
10.9 x 9.6Living room
10.6 x 16.42pc Bathroom
Condo Details
Inclusions
Property History
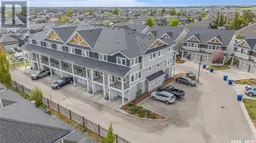 29
29
