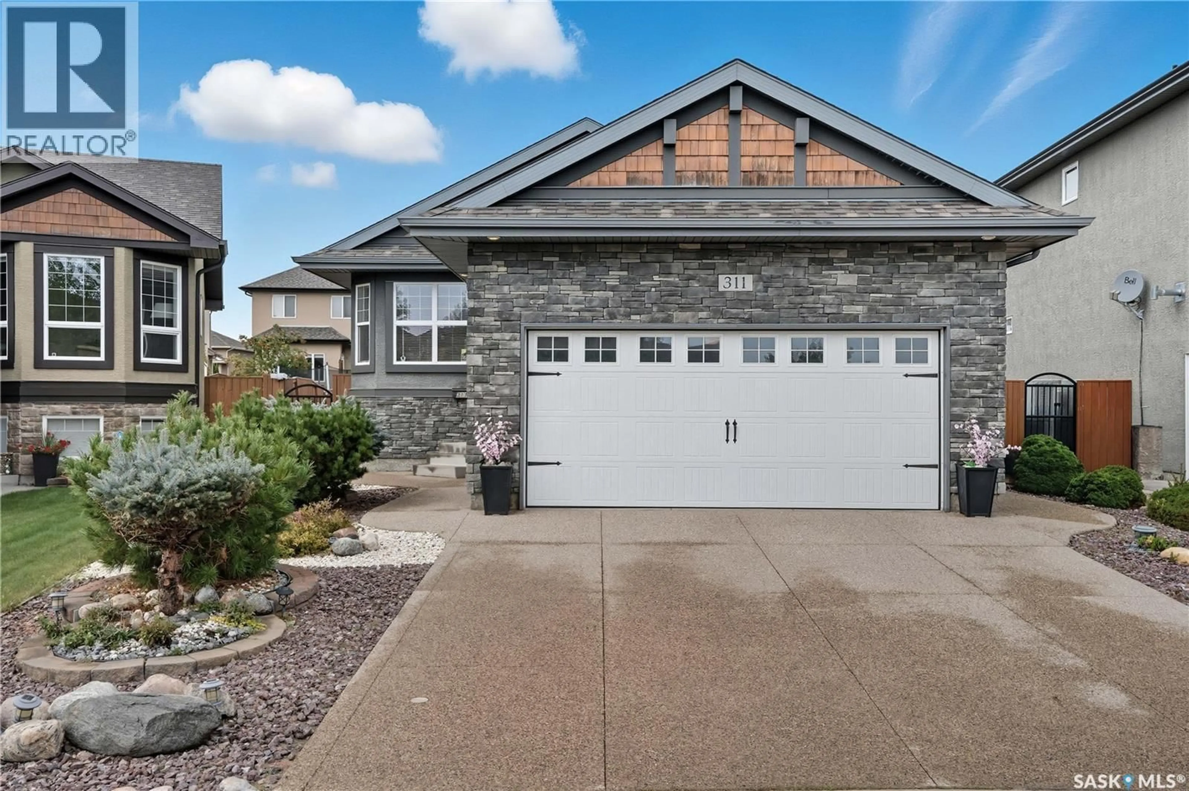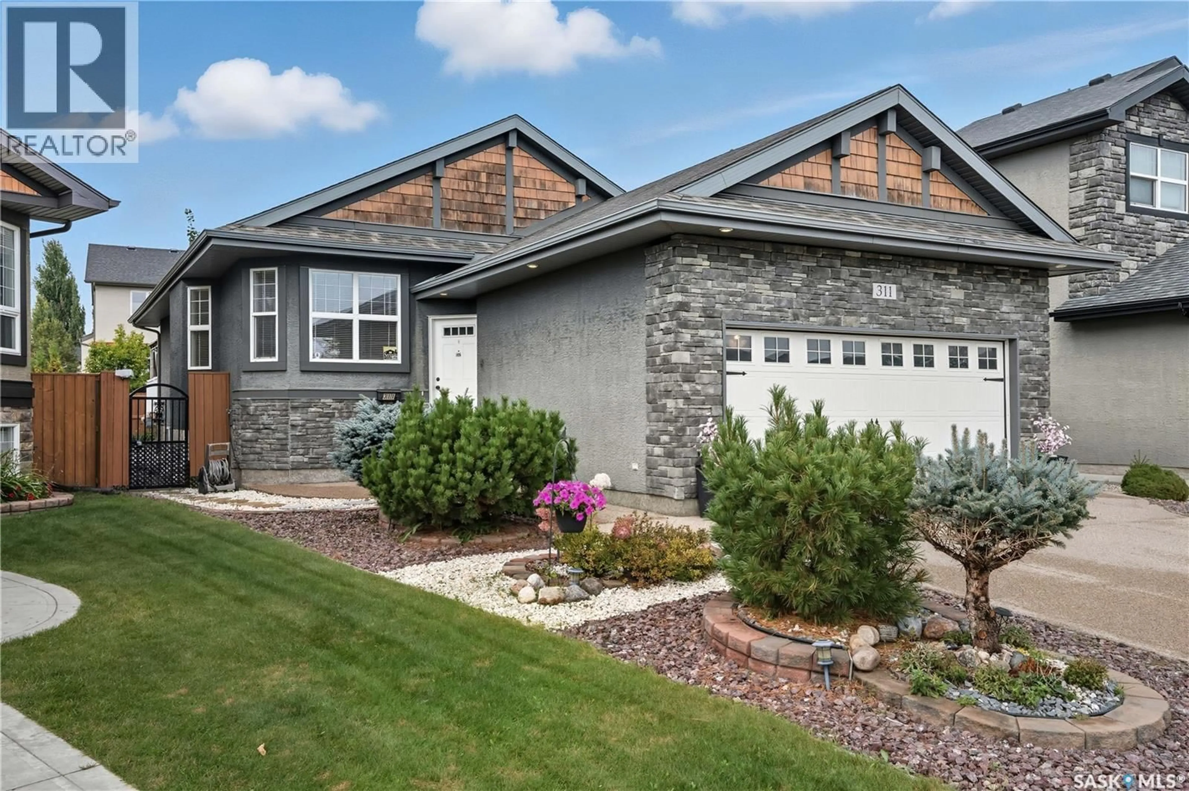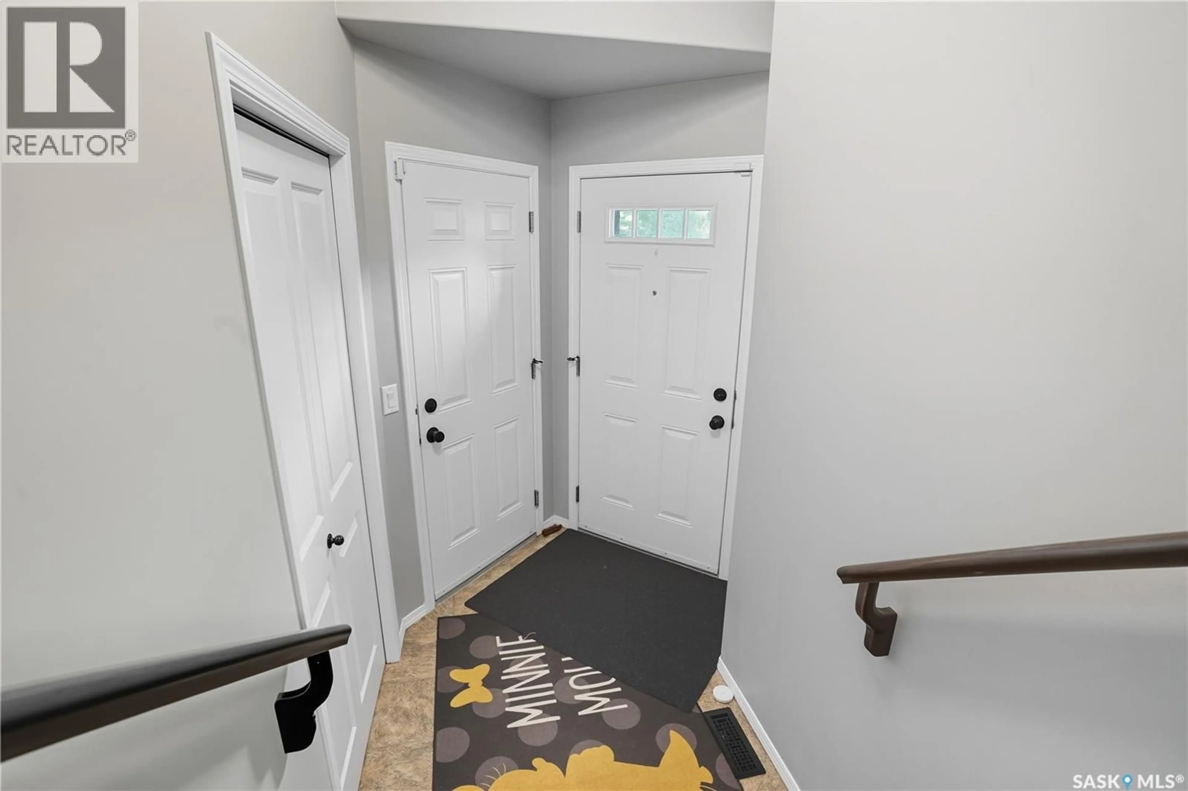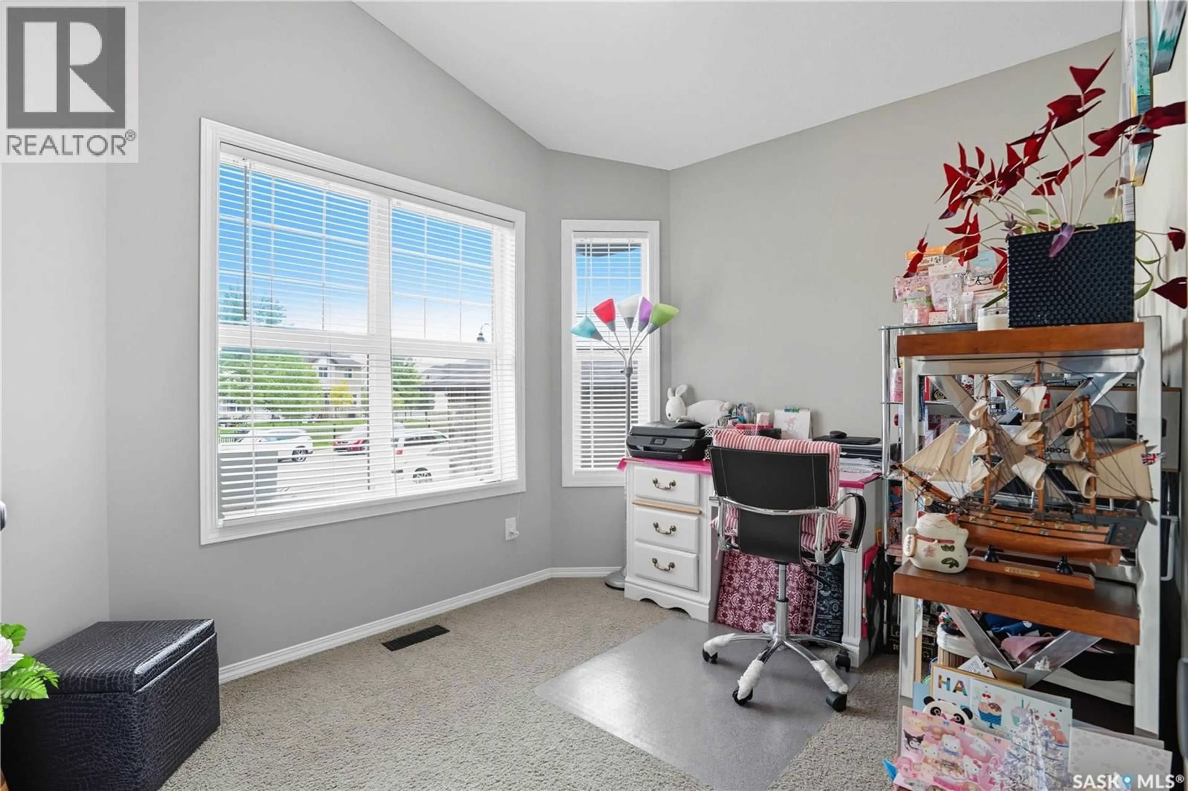311 LAYCOCK LANE, Saskatoon, Saskatchewan S7T0K2
Contact us about this property
Highlights
Estimated valueThis is the price Wahi expects this property to sell for.
The calculation is powered by our Instant Home Value Estimate, which uses current market and property price trends to estimate your home’s value with a 90% accuracy rate.Not available
Price/Sqft$456/sqft
Monthly cost
Open Calculator
Description
Welcome to this beautifully maintained former North Prairie show home in the sought-after community of Stonebridge, offering pride of ownership, thoughtful design, and outstanding landscaping front and back that truly sets it apart. Built in 2010, this raised bungalow provides 1,314 sq. ft. on the main floor with vaulted ceilings and a layout ideal for family living and entertaining. The main level features 3 bedrooms plus a front-facing den, along with 2 full bathrooms including a 4-piece ensuite. The kitchen is designed with a centre island, extended eating bar, stainless steel appliances, and a dining area that flows into the rear-facing living room with peaceful backyard views. Hardwood floors extend through the kitchen, dining, and living areas, with neutral carpet in the bedrooms. A central staircase leads to the fully finished basement (2013), nearly doubling your space with a large family room, spacious games room with dry bar and included mini fridge, 2 bedrooms, a 3-piece bath, and a utility/laundry area featuring a high-efficiency furnace, Lennox A/C, humidifier, air exchanger, sump pump, 40-gallon power vented water heater, and a washer and dryer replaced in 2022. Exterior highlights include stone and stucco finishes, a double attached insulated garage, and a double exposed aggregate driveway. The yard is exceptional, with low-maintenance front landscaping and a private backyard retreat featuring a 16’x16’ composite deck with gazebo, lower brick patio, brick-paved walkways, full treated-wood fence, gardening beds, and a shed. Located in popular Stonebridge, close to parks, schools, shopping, and amenities, this home offers 5 bedrooms, 1 den, and 3 bathrooms across nearly 2,500 sq. ft. of developed living space. Immaculately cared for inside and out, this property shows beautifully and is ready for its next owners to move in and enjoy. (id:39198)
Property Details
Interior
Features
Main level Floor
Den
8.6 x 9.1Dining room
10.6 x 12.8Kitchen
8.6 x 11.6Living room
11.2 x 14.8Property History
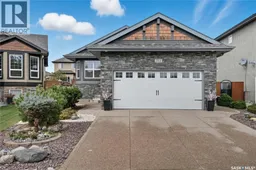 50
50
