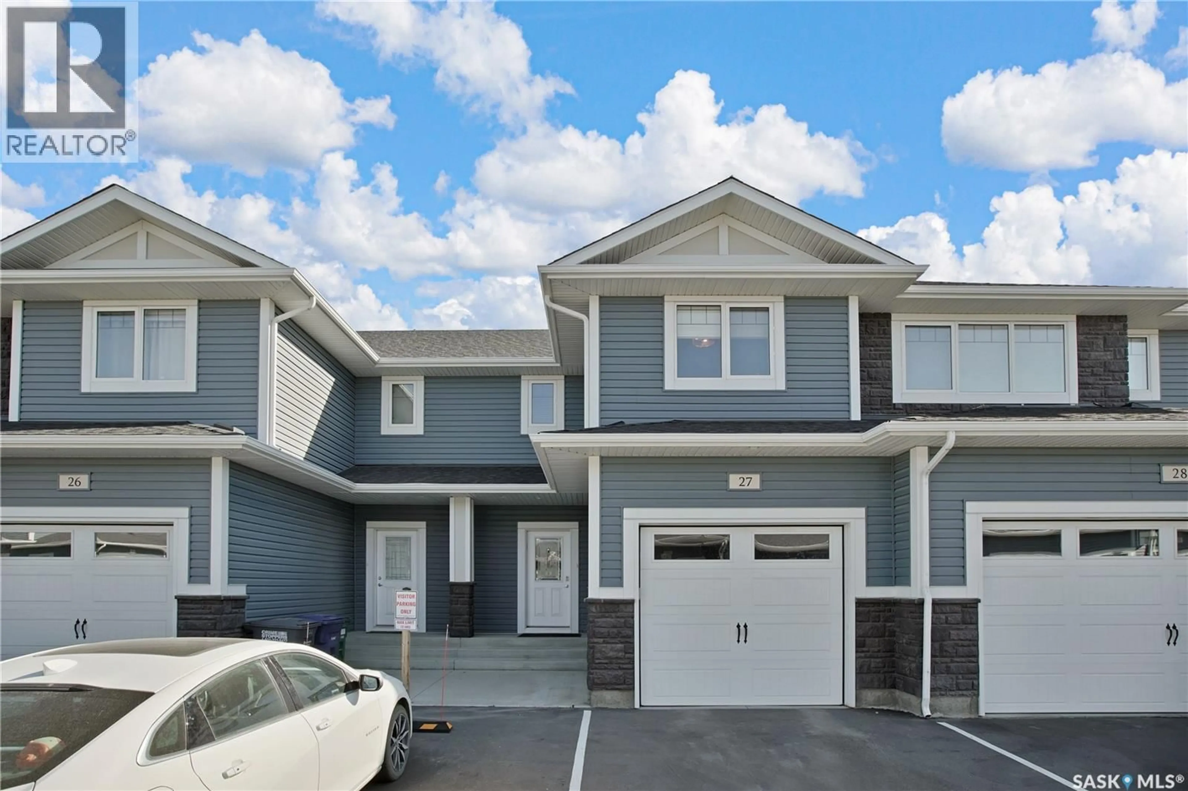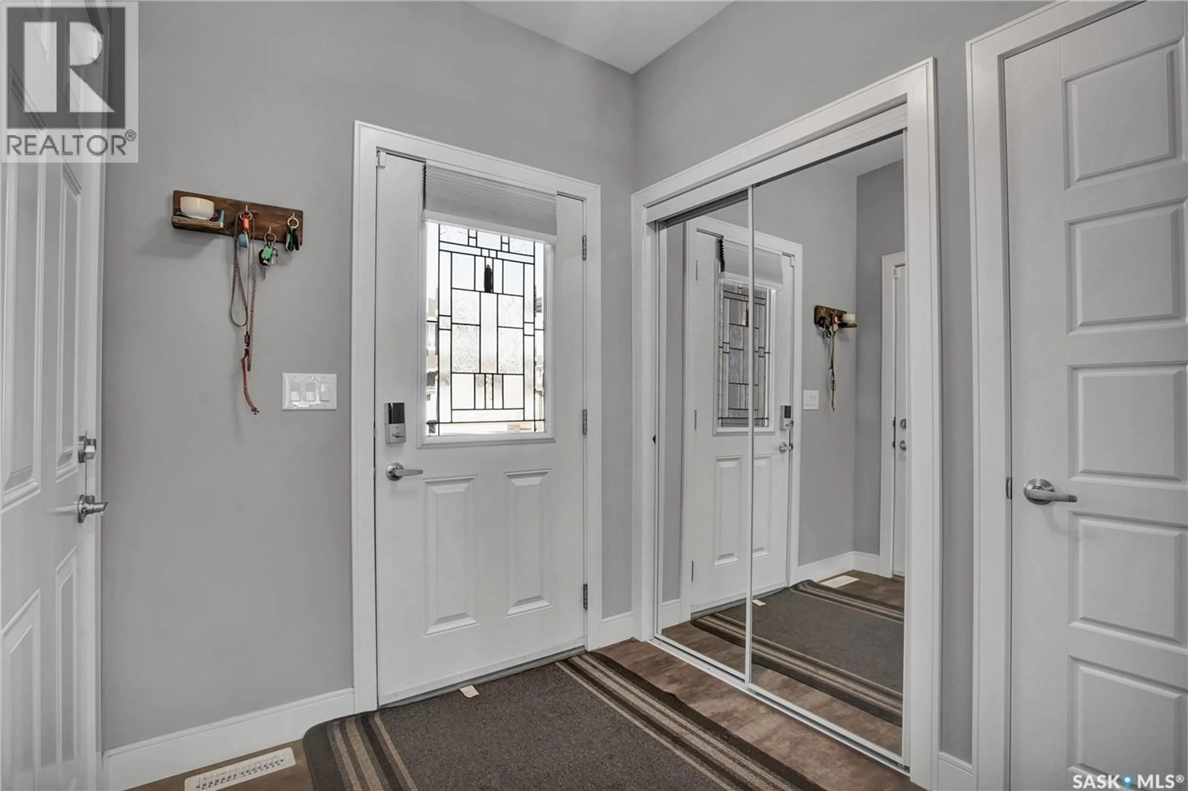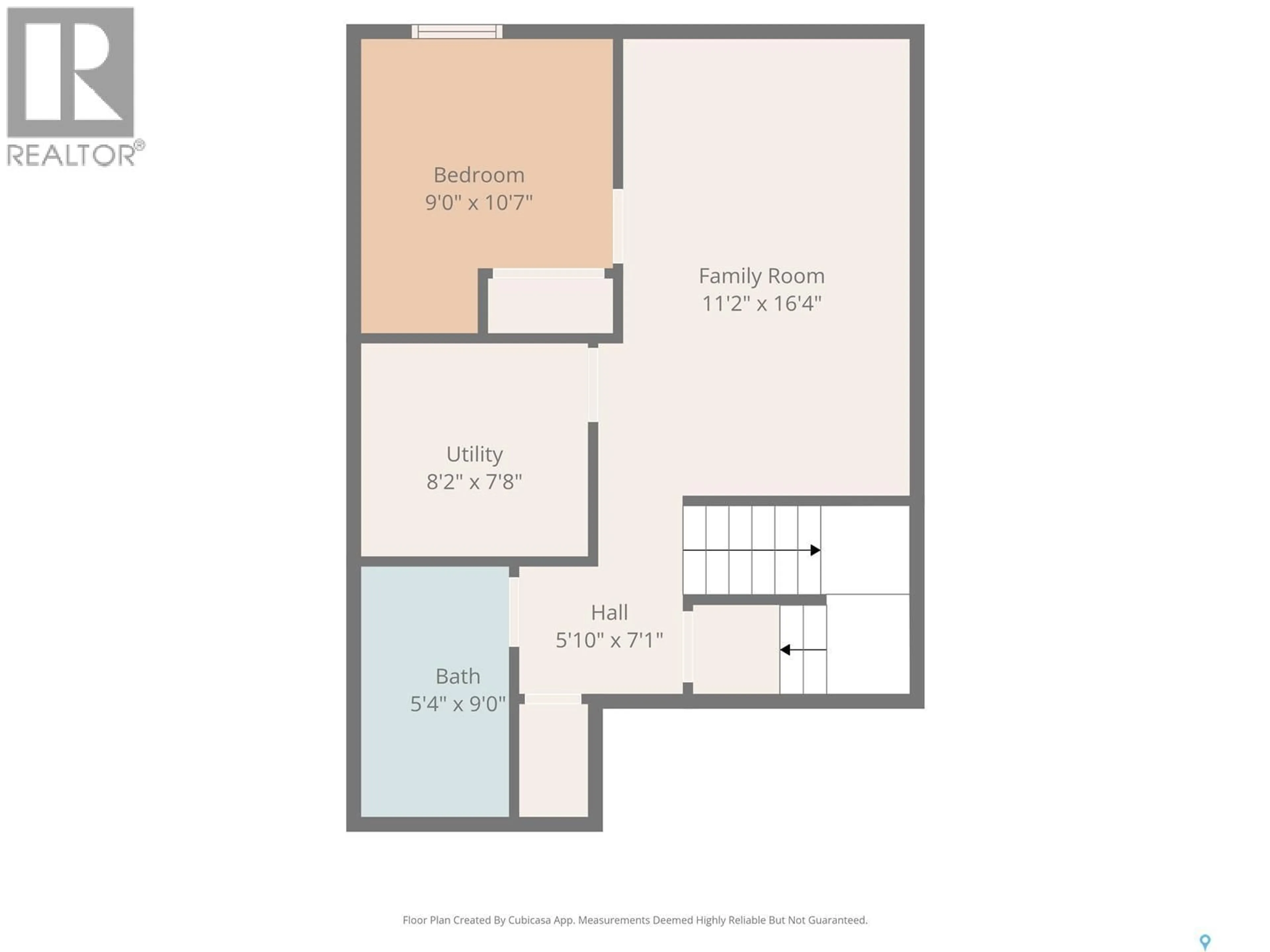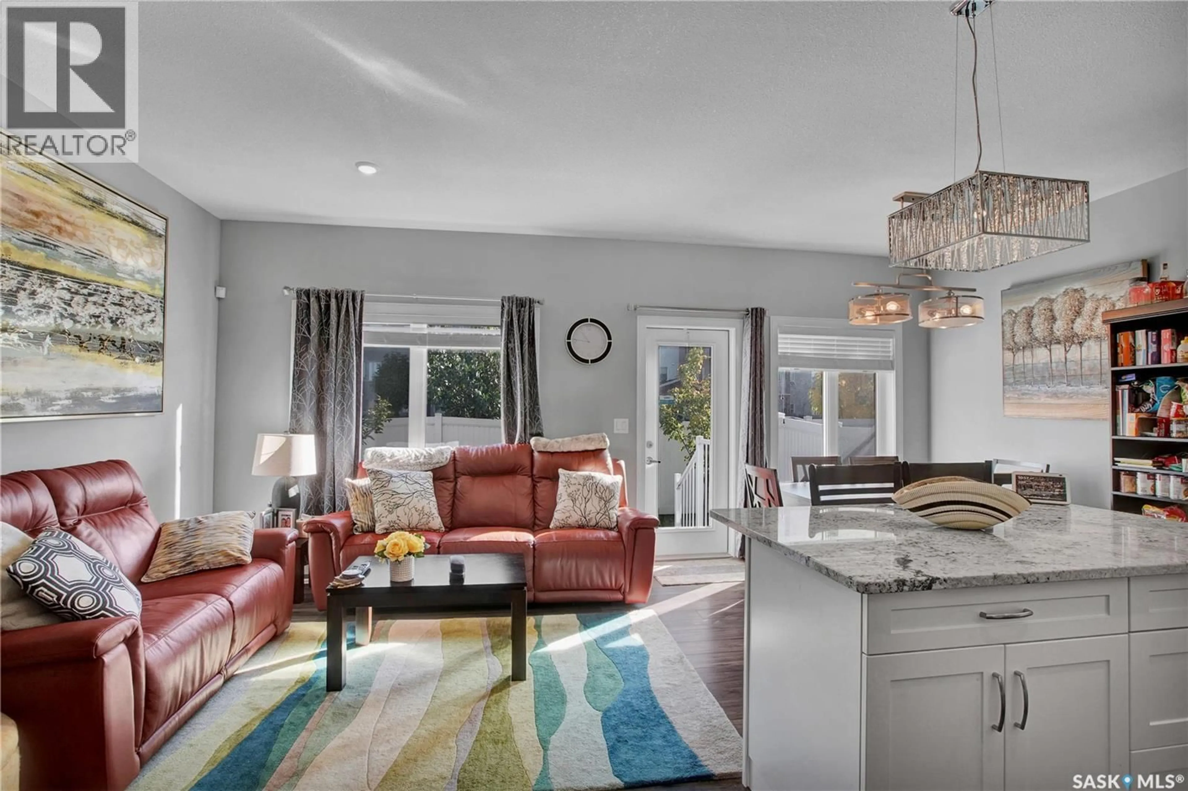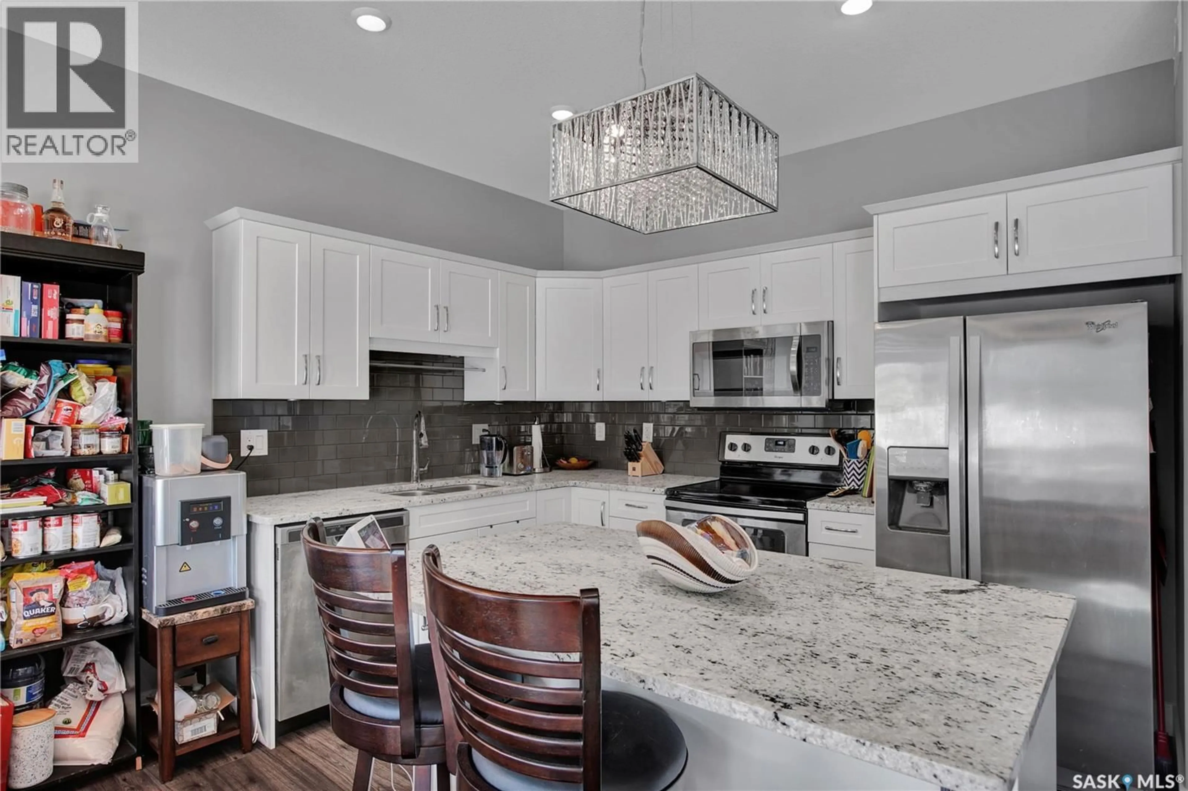27 115 VELTKAMP CRESCENT, Saskatoon, Saskatchewan S7T0T7
Contact us about this property
Highlights
Estimated valueThis is the price Wahi expects this property to sell for.
The calculation is powered by our Instant Home Value Estimate, which uses current market and property price trends to estimate your home’s value with a 90% accuracy rate.Not available
Price/Sqft$287/sqft
Monthly cost
Open Calculator
Description
Welcome to Hawthorne Place in Stonebridge! This fully developed two-storey townhouse is move-in ready for new owners. Meticulously maintained by the original owner, the home showcases professional finishes throughout. The main floor is bright and inviting, featuring a spacious living room that flows seamlessly into the kitchen and dining areas. The modern kitchen offers sleek cabinetry, quartz countertops, and plenty of workspace, ideal for both everyday living and entertaining. A patio door off the dining area leads to a sunny outdoor space, perfect for relaxing or hosting guests. Upstairs, you'll find three well-sized bedrooms, including a generous primary suite complete with a walk-in closet and a full ensuite. A convenient second full bathroom and a large laundry area complete the upper level. The professionally finished basement, developed the same year the owner moved in, adds even more living space with a fourth bedroom, a stylish three-piece bathroom, and a spacious family room. Don’t miss your chance to own this beautifully maintained home in a fantastic location. Call today to book your private showing, this one won’t last long! Let me know if you'd like to tailor it for a specific buyer type (e.g., families, first-time buyers, investors) or include details like square footage, upgrades, or nearby amenities. (id:39198)
Property Details
Interior
Features
Main level Floor
Foyer
6'6 x 6'11Living room
10'11 x 15'7Kitchen
Dining room
8'3 x 9'6Condo Details
Inclusions
Property History
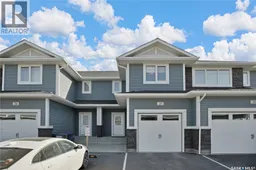 25
25
