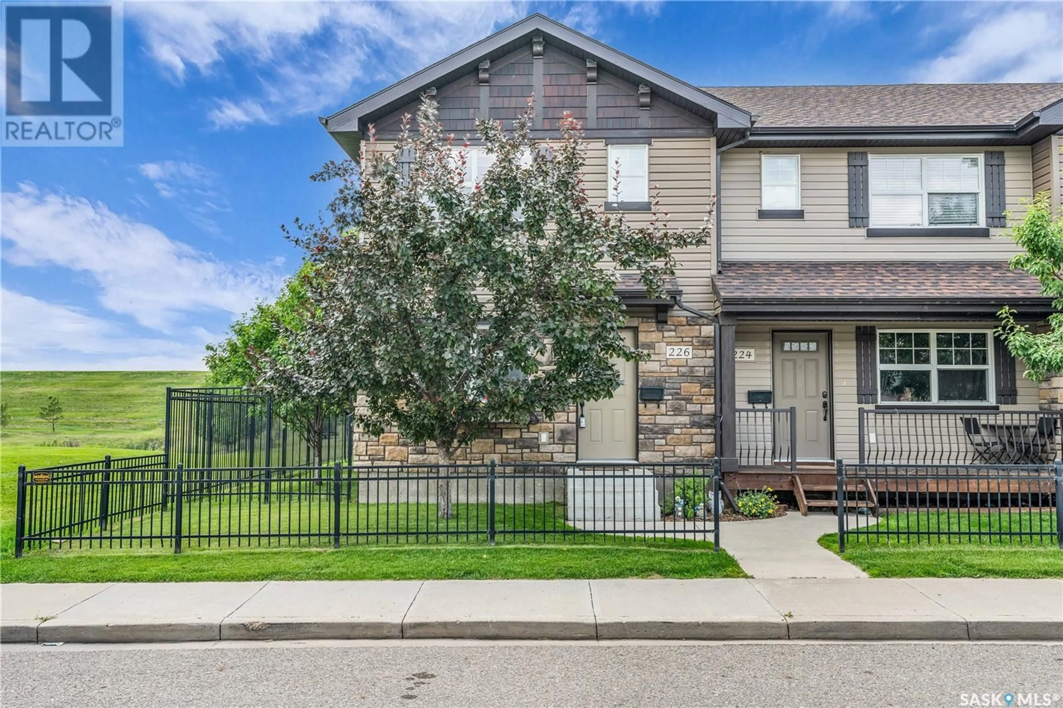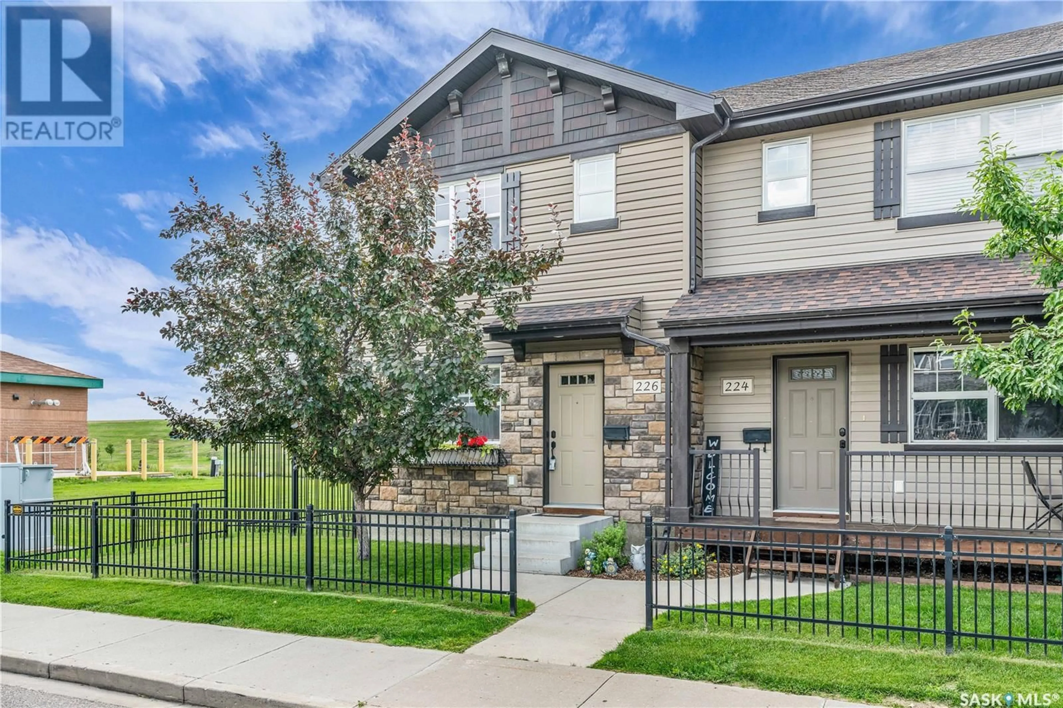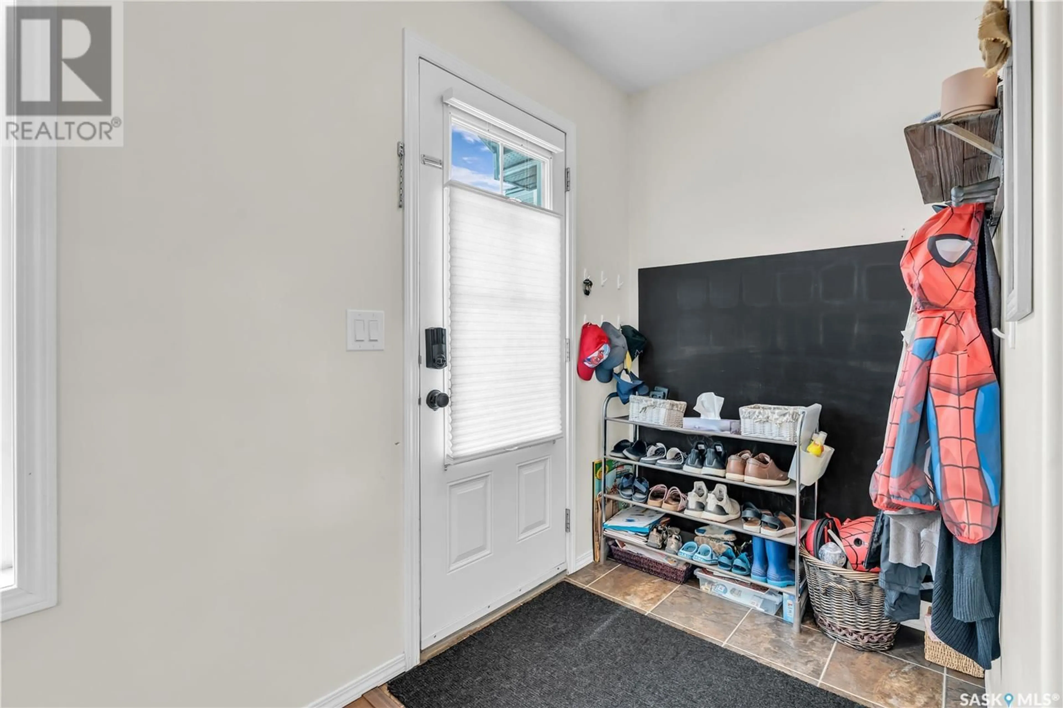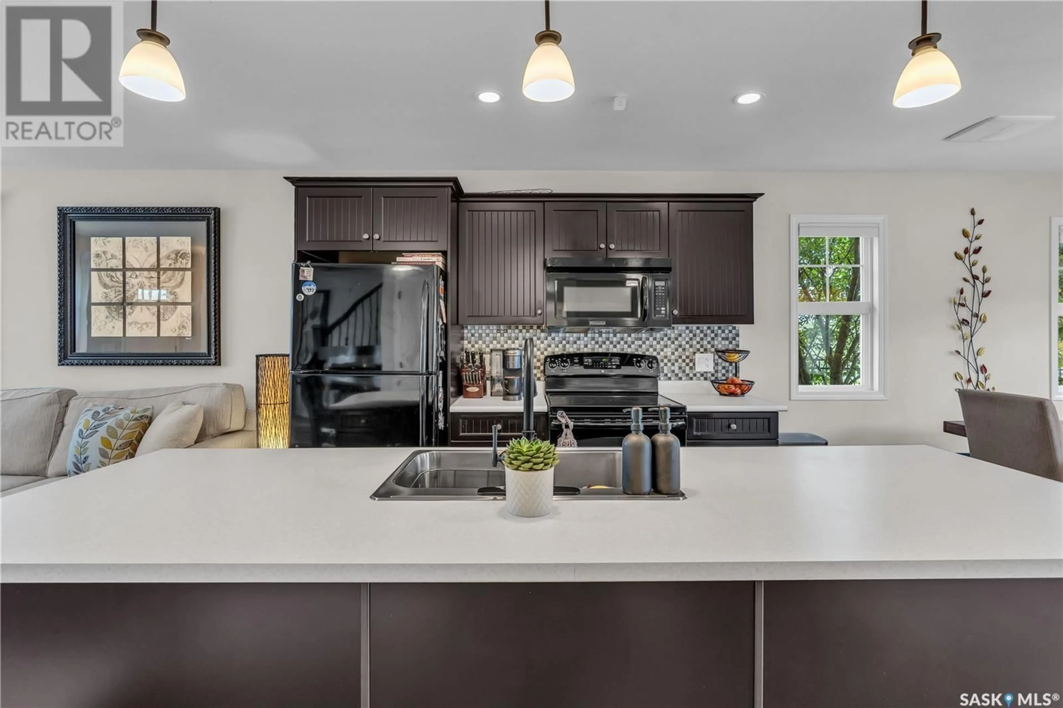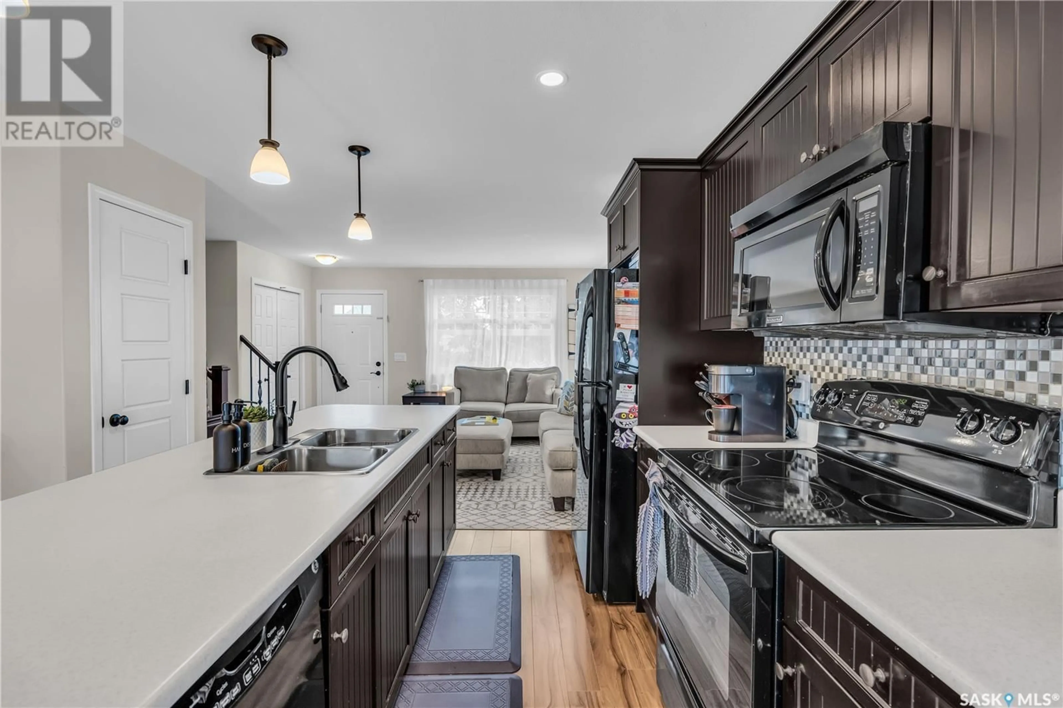226 LANGLOIS WAY, Saskatoon, Saskatchewan S7T0L2
Contact us about this property
Highlights
Estimated valueThis is the price Wahi expects this property to sell for.
The calculation is powered by our Instant Home Value Estimate, which uses current market and property price trends to estimate your home’s value with a 90% accuracy rate.Not available
Price/Sqft$302/sqft
Monthly cost
Open Calculator
Description
Welcome to Little Tuscany! This beautifully maintained 3-bedroom, 2-bathroom townhouse offers the perfect blend of comfort, convenience, and community living. This rare corner unit offers a beautiful pond view! Nestled in a desirable neighbourhood of Stonebridge, this home features an open-concept living space with generous natural light, a well-appointed kitchen, and ample room for entertaining. Upstairs, you'll find three spacious bedrooms and a full-sized bathroom. The nearly finished basement offers a family room, along with a rough-in for a future third bathroom. Additional features include: 2 parking stalls, access to an amenities room complete with a bar and lounge area, and a well-equipped fitness centre. With 226 Langlois as your home, you'll have everything you need and more! (id:39198)
Property Details
Interior
Features
Main level Floor
Dining room
11.3 x 10.3Kitchen
7.5 x 9.7Living room
13.6 x 12.12pc Bathroom
5.2 x 4.4Condo Details
Inclusions
Property History
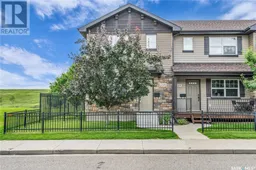 44
44
