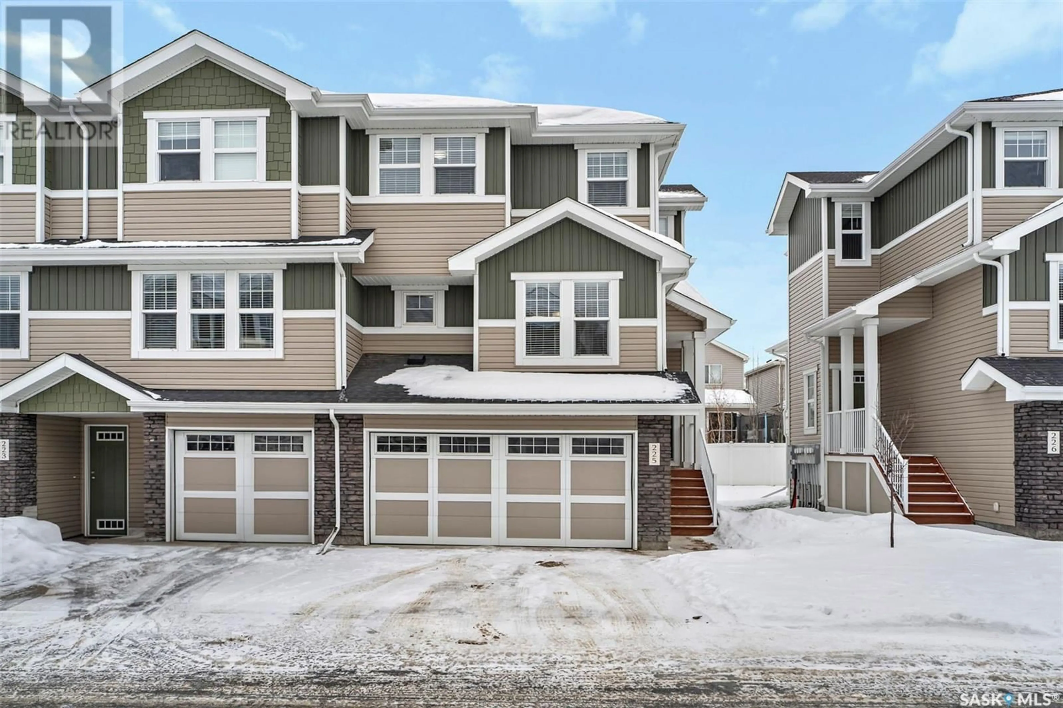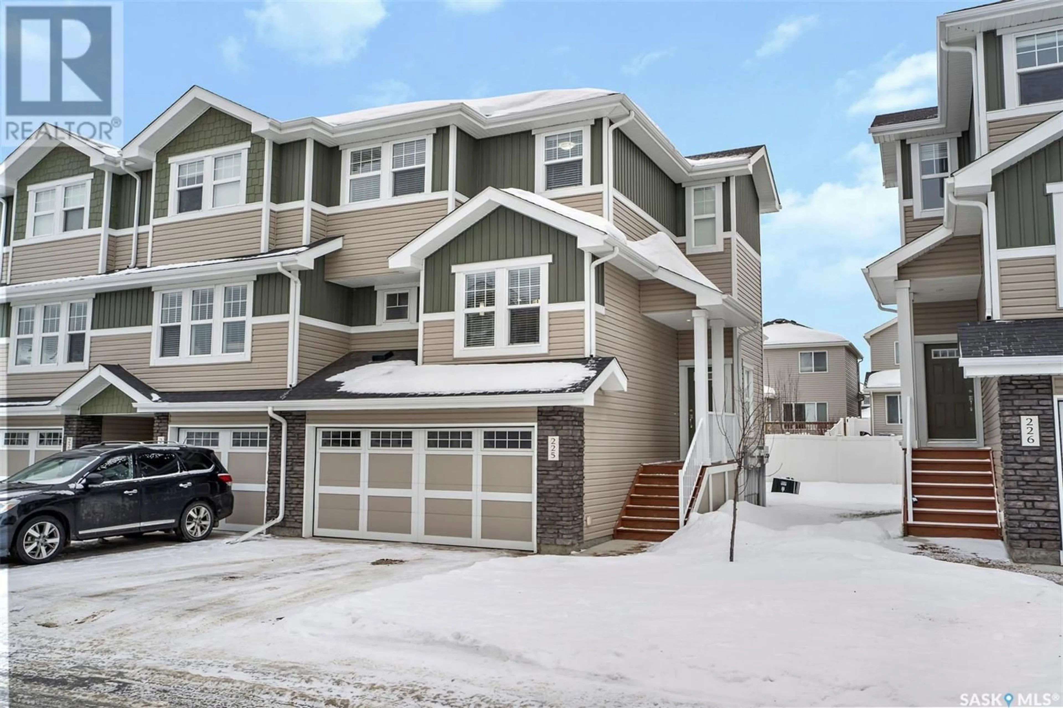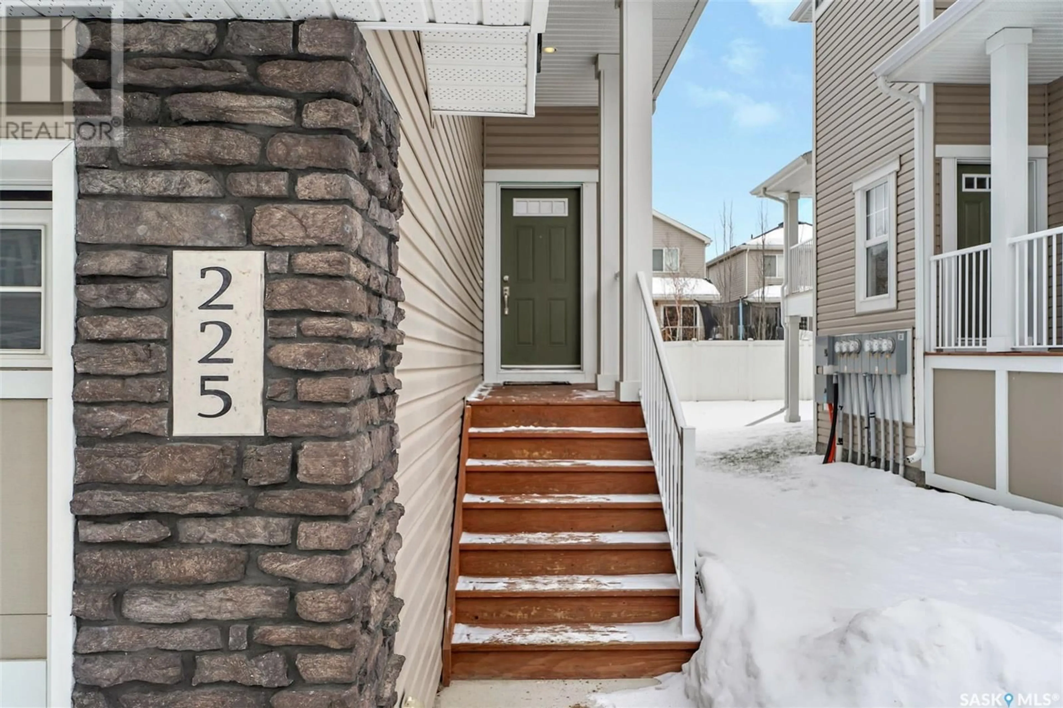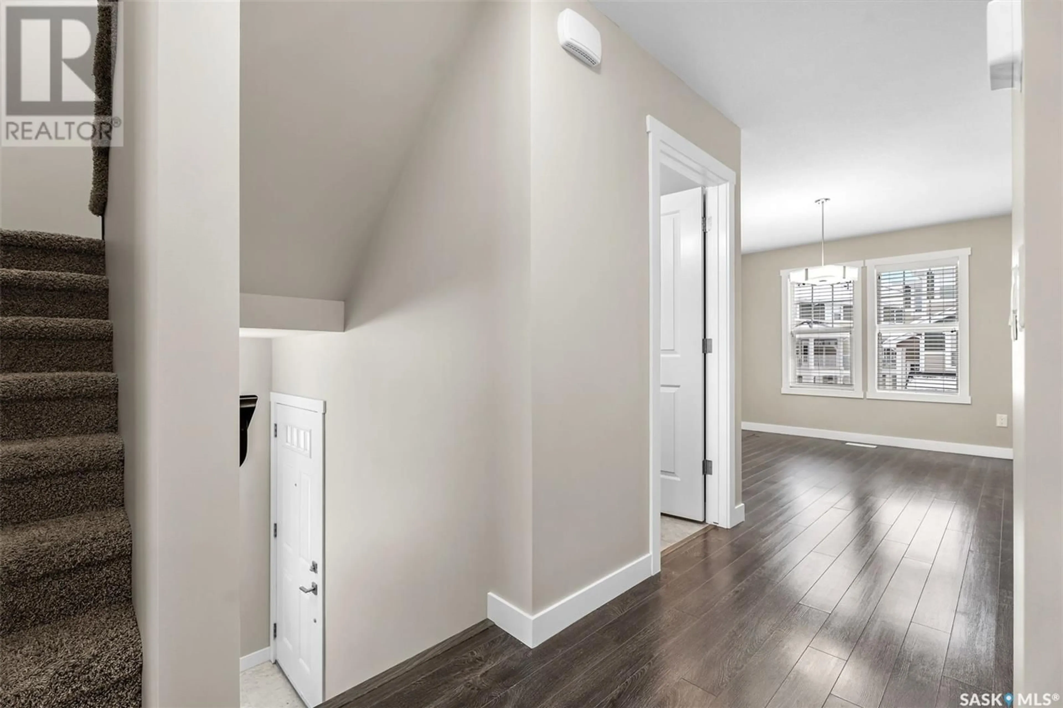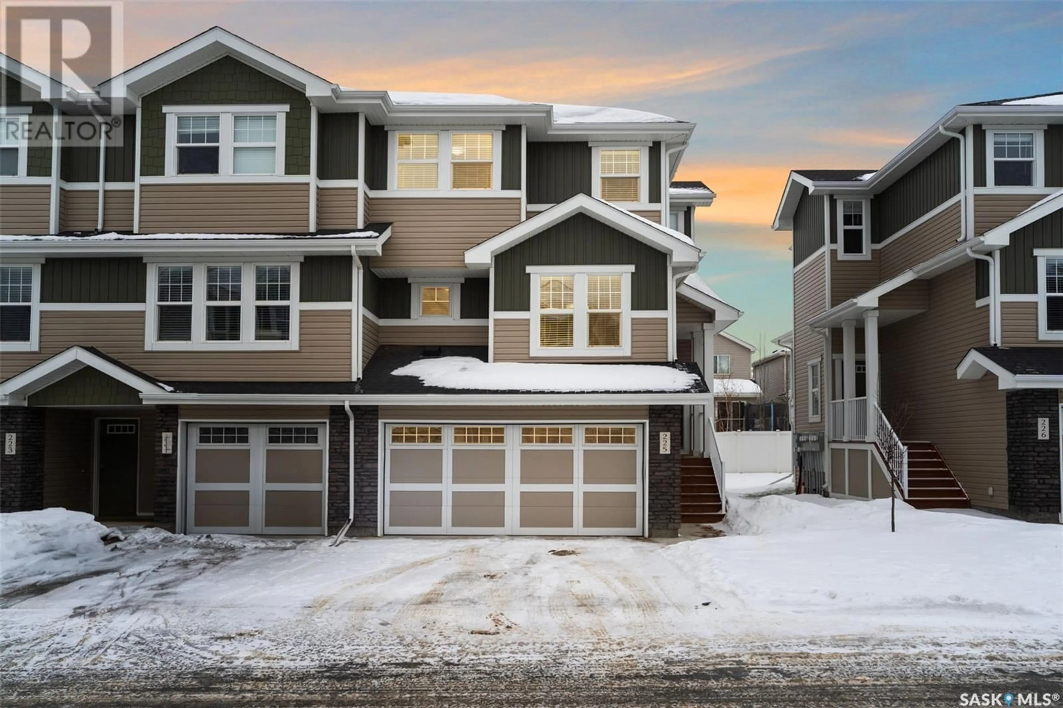
225 1220 Pringle WAY, Saskatoon, Saskatchewan S7T1C9
Contact us about this property
Highlights
Estimated ValueThis is the price Wahi expects this property to sell for.
The calculation is powered by our Instant Home Value Estimate, which uses current market and property price trends to estimate your home’s value with a 90% accuracy rate.Not available
Price/Sqft$256/sqft
Est. Mortgage$1,971/mo
Maintenance fees$258/mo
Tax Amount ()-
Days On Market104 days
Description
Welcome to Living Stone in Stonebridge! This end unit townhouse offers over 1,700 sqft, double attached garage and a floor plan you'll love! The main floor features a bright and open layout with a spacious kitchen complete with corner pantry, large island and plenty of counter space! The adjoining dining room can accommodate a large table for hosting family and friends, while the living room is a great space to unwind and offers access to the covered deck. A powder room completes this level. Upstairs you'll find 3 bedrooms and 2 baths - including the primary suite with a nice size walk-in closet and 3 piece ensuite. The laundry is conveniently located next to the bedrooms and there is good storage throughout. Off the double garage is a ground-level space ready for you to finish to your preferences, including rough-ins for a 3 piece bath. This space would make an ideal family room with access to the patio and shared green space behind. With low condo fees and pets allowed (with approval), this townhouse is an excellent place to call home, so be sure to schedule your private showing! (id:39198)
Property Details
Interior
Features
Second level Floor
Living room
16 ft ,4 in x 13 ftKitchen
15 ft ,9 in x 9 ft ,2 in2pc Bathroom
Dining room
12 ft ,1 in x 9 ft ,3 inCondo Details
Inclusions
Property History
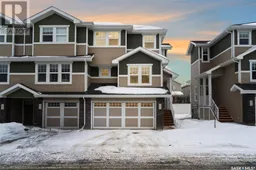 38
38
