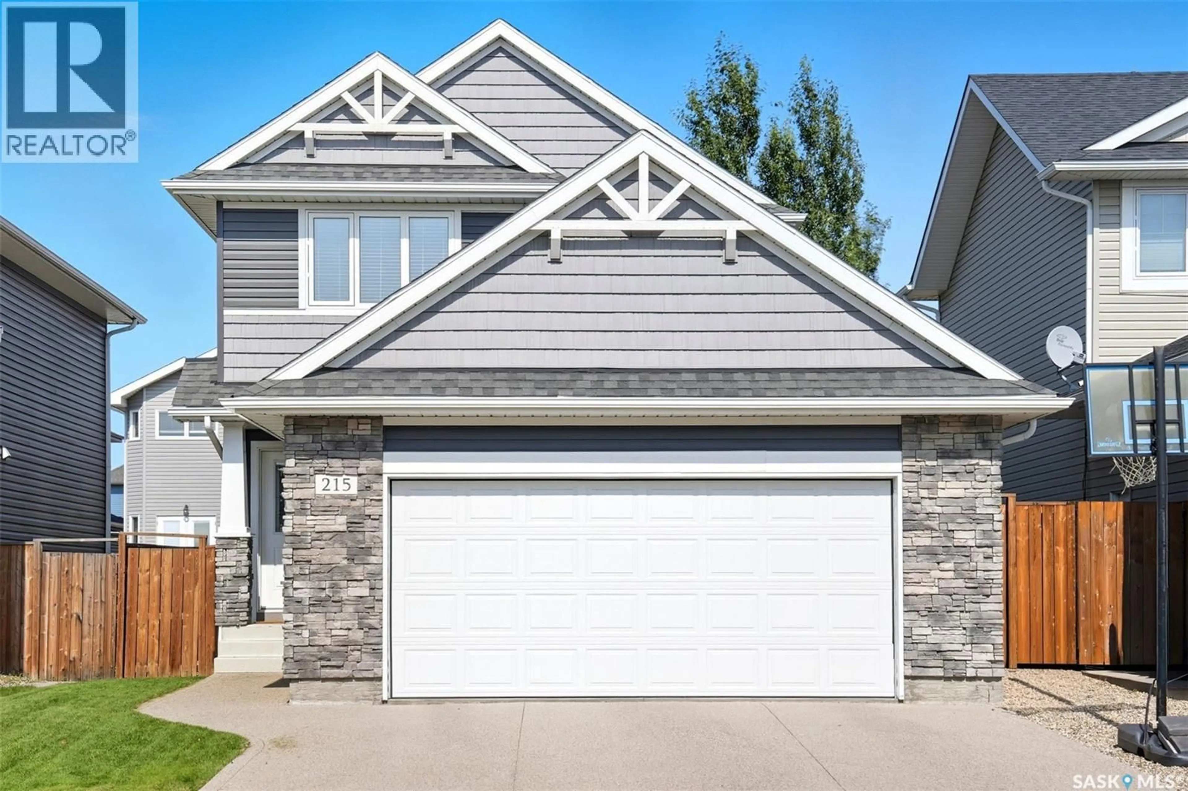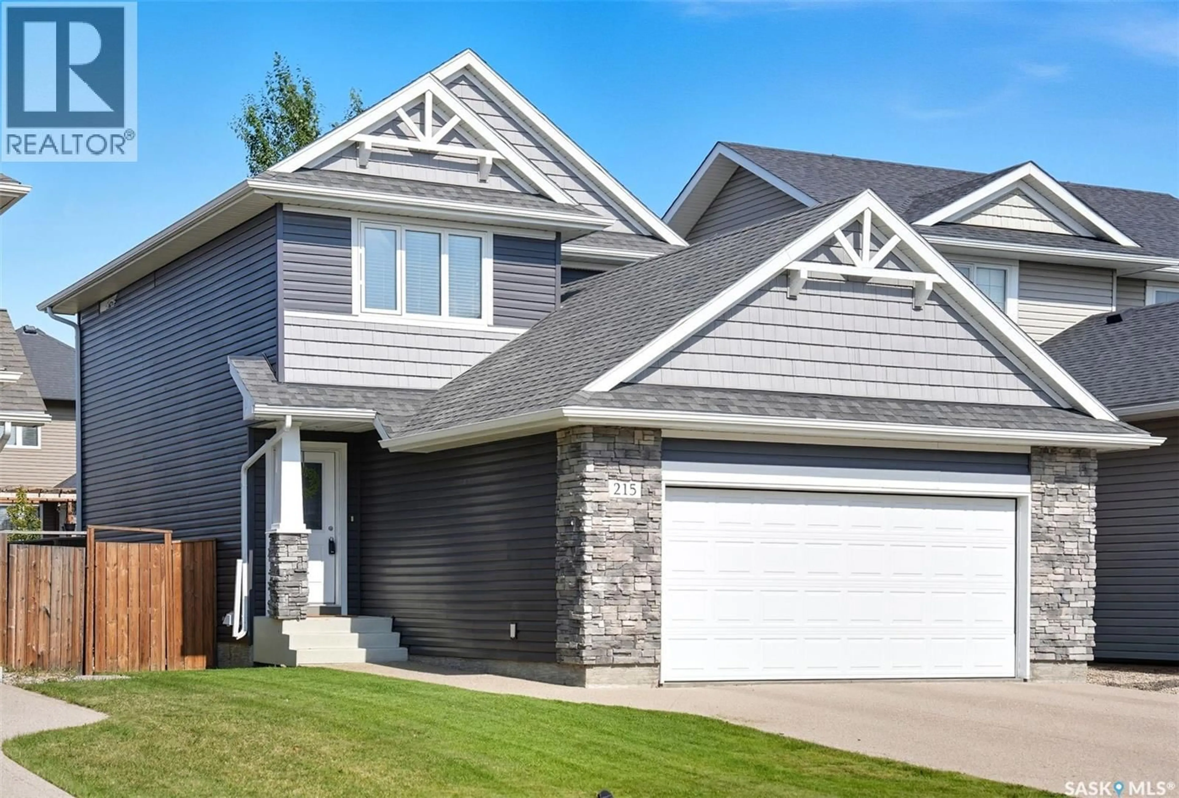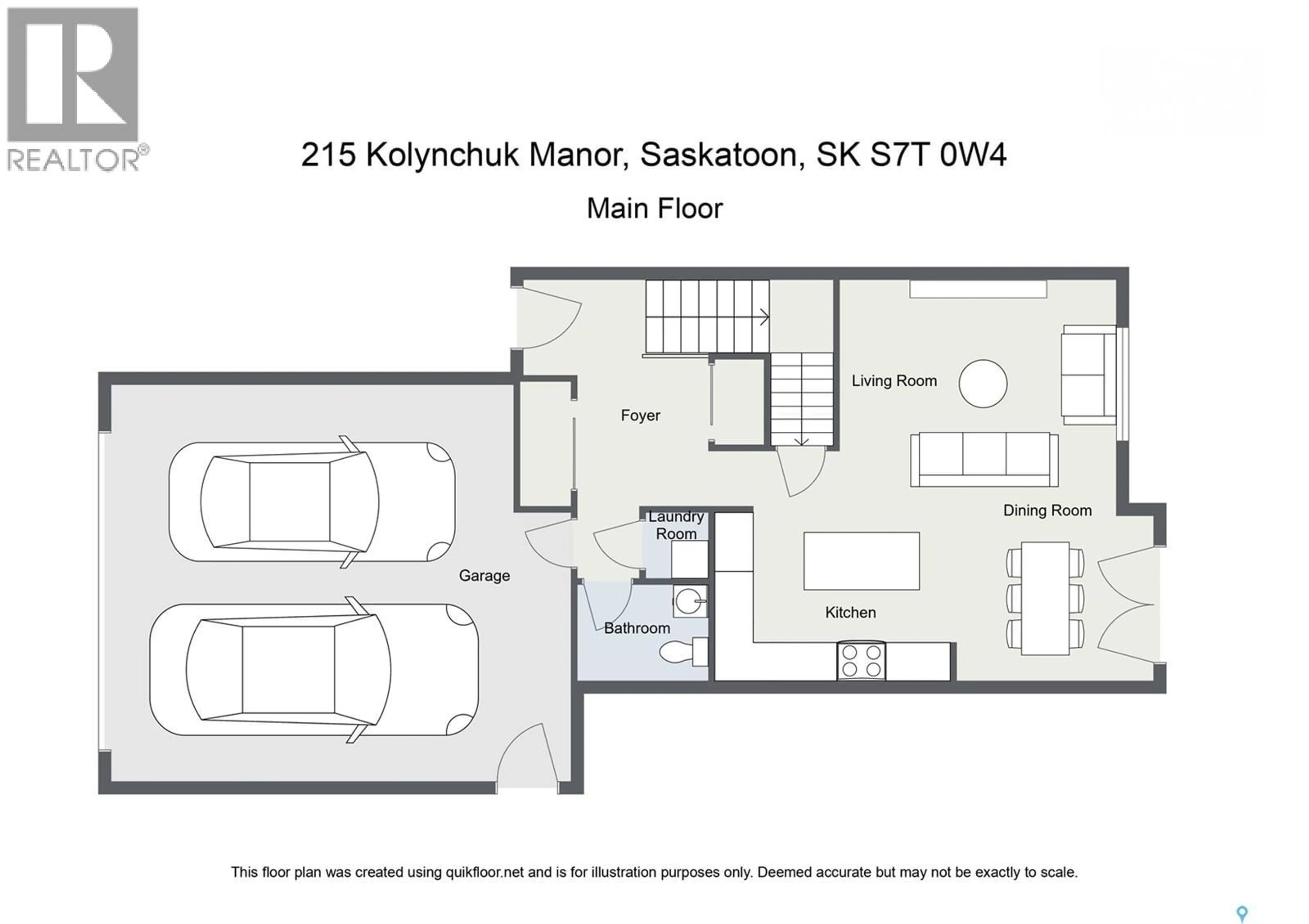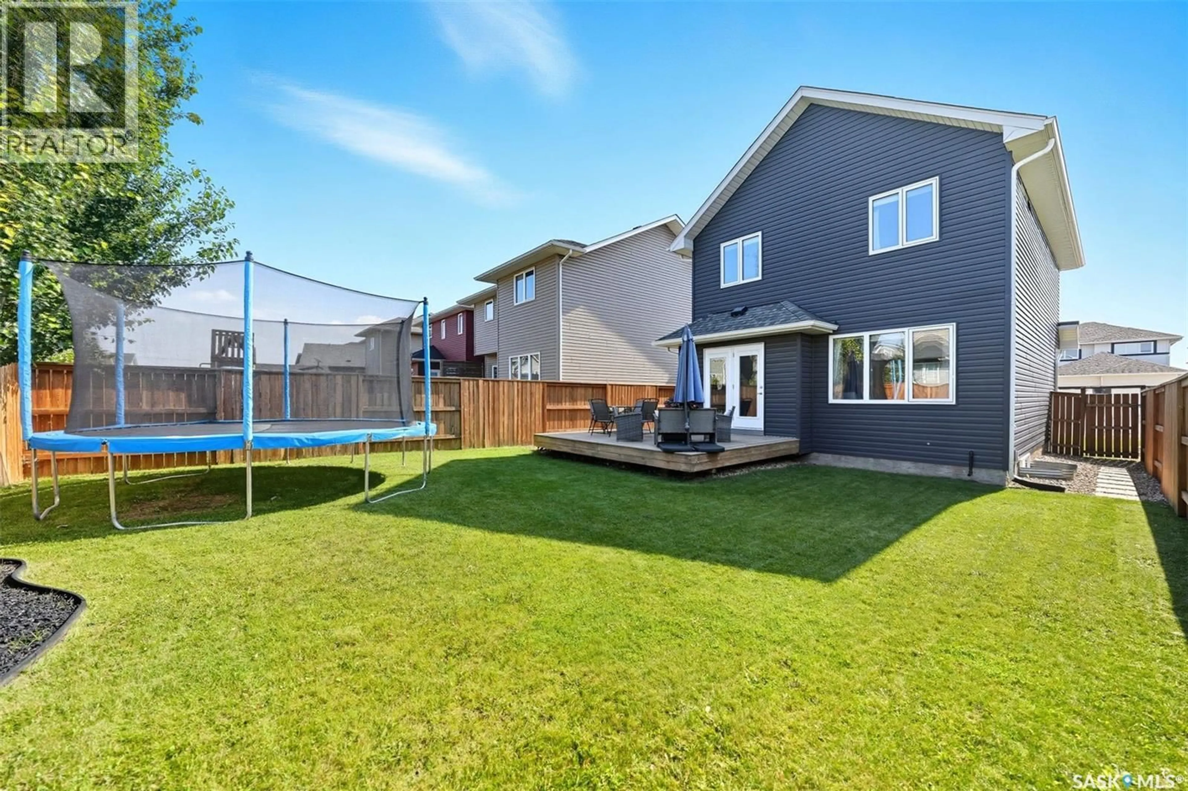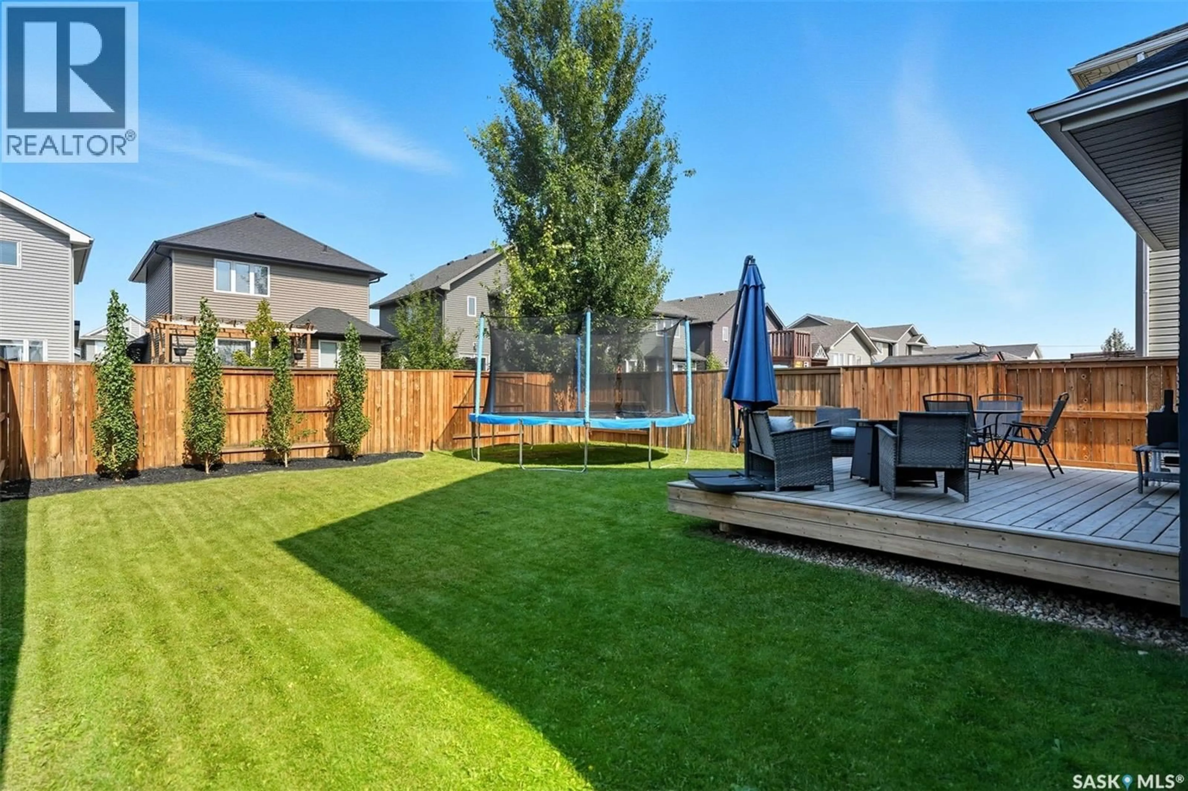215 KOLYNCHUK MANOR, Saskatoon, Saskatchewan S7T0W4
Contact us about this property
Highlights
Estimated valueThis is the price Wahi expects this property to sell for.
The calculation is powered by our Instant Home Value Estimate, which uses current market and property price trends to estimate your home’s value with a 90% accuracy rate.Not available
Price/Sqft$377/sqft
Monthly cost
Open Calculator
Description
OPEN HOUSE SAT 1 TO 3 PM. Welcome to 215 Kolynchuk Manor, a stunning 1,390 square foot 3 bedroom , 3 bathroom home , located within the Stonebridge community. This home boasts exceptional curb appeal, featuring an upgraded vinyl and stone exterior, plus an oversized double attached garage with direct access to the house—perfect for avoiding harsh weather. Inside, the kitchen is a true highlight, with elegant granite countertops and upper cabinets extended to the ceiling, offering both style and ample storage. The open-concept design is complemented by beautifully upgraded laminate flooring in the great room, kitchen, and dinette, while tile in the foyer and bathrooms adds a touch of sophistication. Direct access to back yard and deck through patio doors. The bathrooms also feature granite counters, adding to the home's upscale finishes. The basement perimeter walls are framed , insulated and ready for development. Outside the home has been finished with lawn front and back, deck and trees planted for privacy. Property features : Exposed aggregate driveway, vinyl and stone exterior, oversized garage, tiled foyer and bathrooms, granite counter tops, Stainless steel kitchen appliances, upgraded cabinets and fixtures, Air conditioning, underground sprinklers, custom blinds and drapes, fully developed yard with deck and trees. As per the Seller’s direction, all offers will be presented on 09/14/2025 6:00PM. (id:39198)
Property Details
Interior
Features
Second level Floor
Primary Bedroom
11.5 x 13.54pc Bathroom
4pc Bathroom
Laundry room
Property History
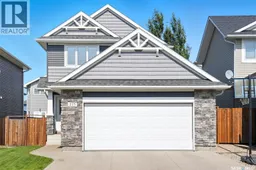 41
41
