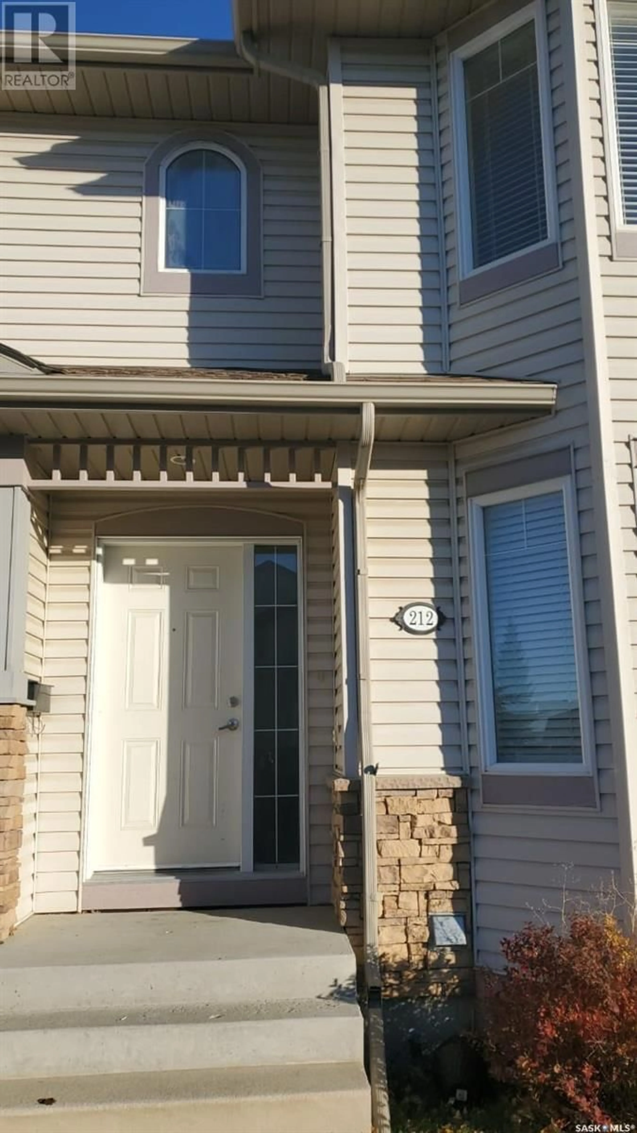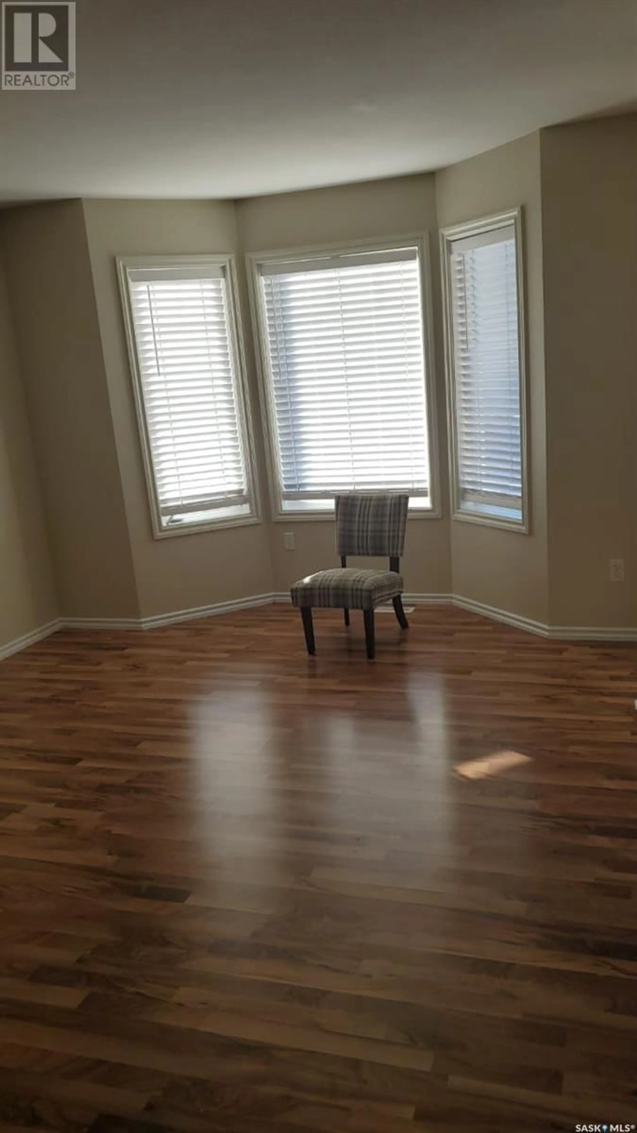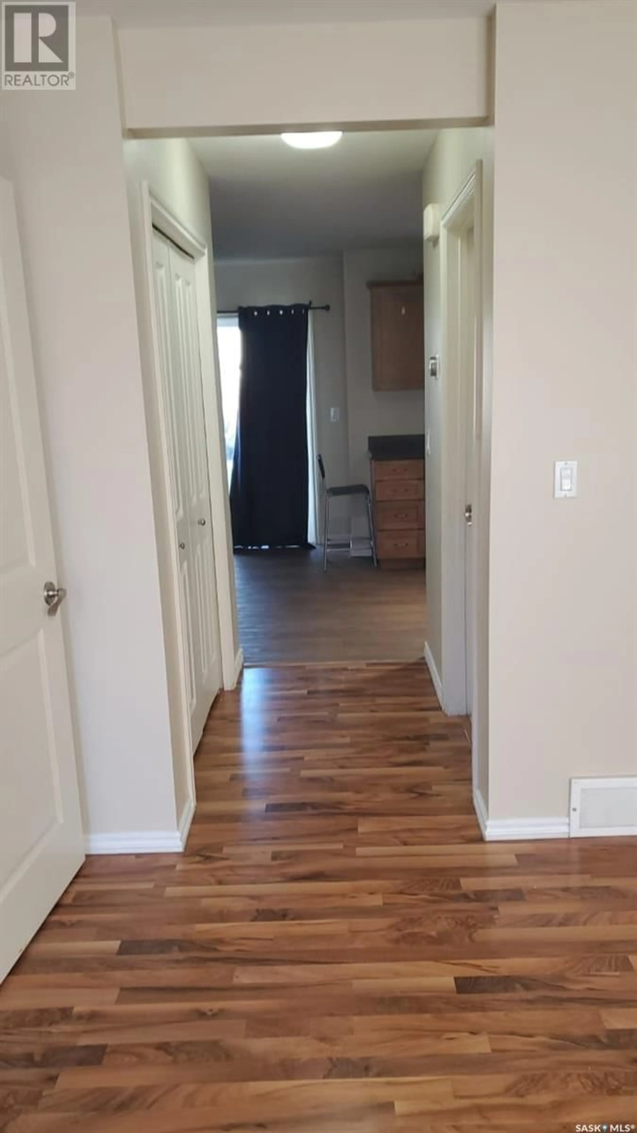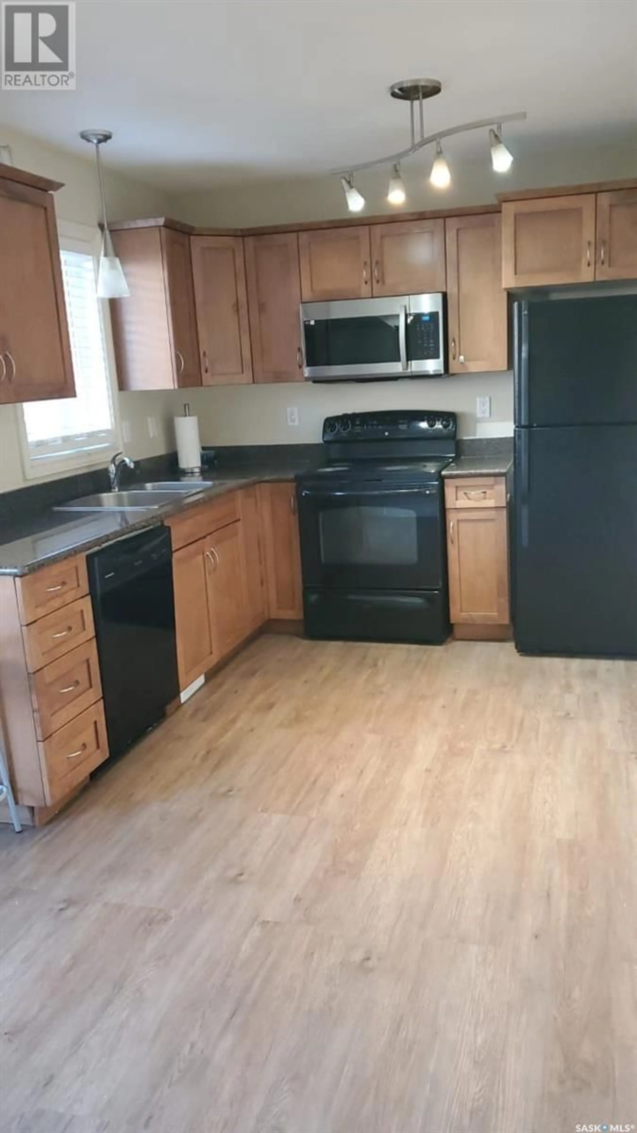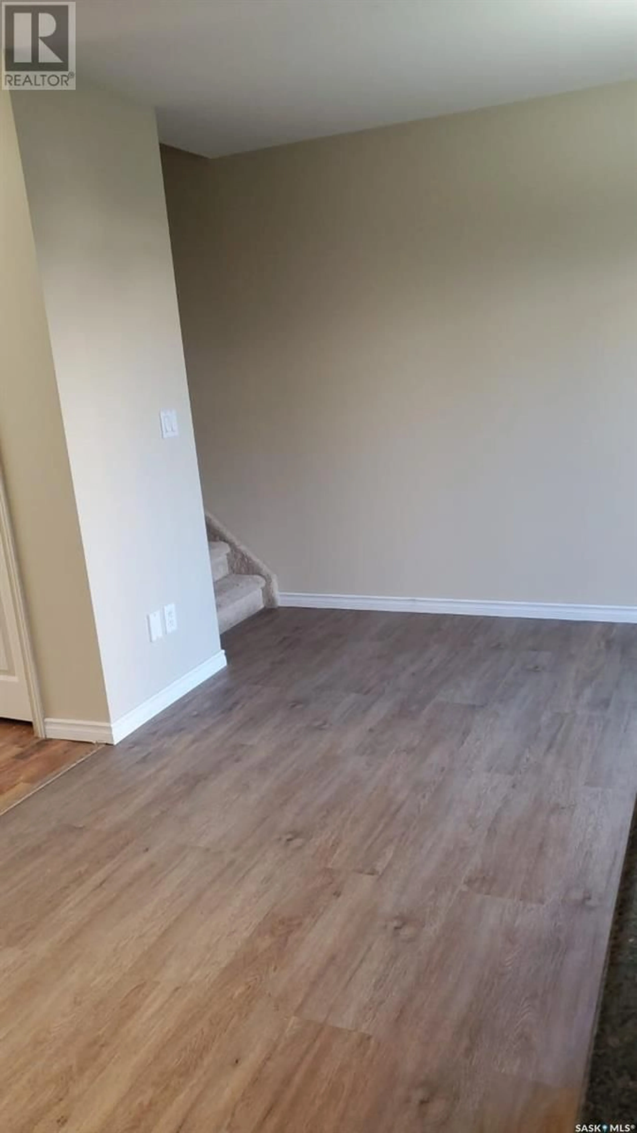212 415 LYND CRESCENT, Saskatoon, Saskatchewan S7T0C2
Contact us about this property
Highlights
Estimated ValueThis is the price Wahi expects this property to sell for.
The calculation is powered by our Instant Home Value Estimate, which uses current market and property price trends to estimate your home’s value with a 90% accuracy rate.Not available
Price/Sqft$287/sqft
Est. Mortgage$1,412/mo
Maintenance fees$407/mo
Tax Amount (2024)$2,706/yr
Days On Market32 days
Description
Welcome to the Bordeaux! A great location steps to shopping and transportation is this 3 bedroom plus den, 3 bathroom fully developed townhouse in desirable Stonebridge. The property features maple cabinets, granite counter-tops in kitchen, pantry, laminate flooring, central air conditioning and Two electrified parking stalls directly in front. There's a patio off the dining room, and the basement is fully finished with a family room, den, kitchenette, and bathroom with shower. There's plenty of light with a bay window in living room. Condo fees include, water, sewer, insurance(common), snow removal, lawn-care, external building maintenance, and reserve fund. Pets Allowed. Don't miss your chance today! (id:39198)
Property Details
Interior
Features
Basement Floor
Laundry room
Dining nook
Family room
14'10 x 14Den
Condo Details
Inclusions
Property History
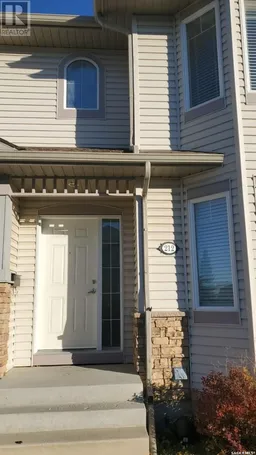 17
17
