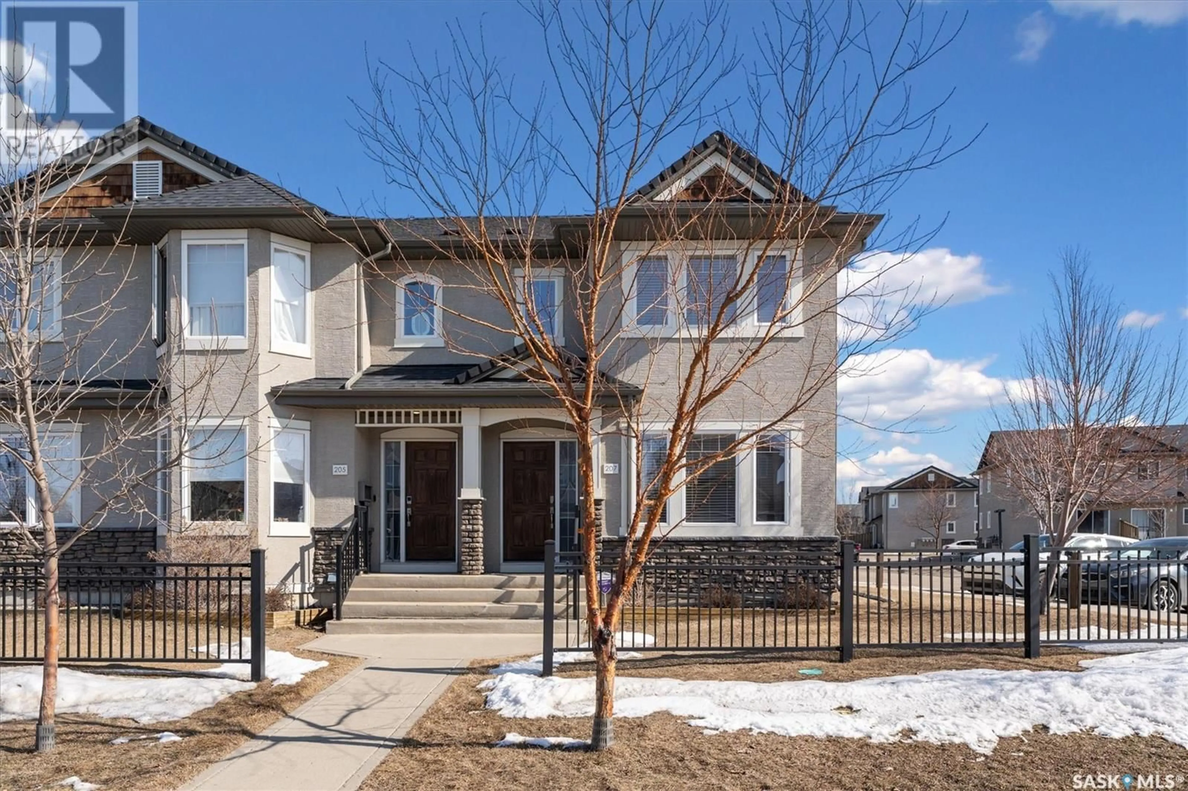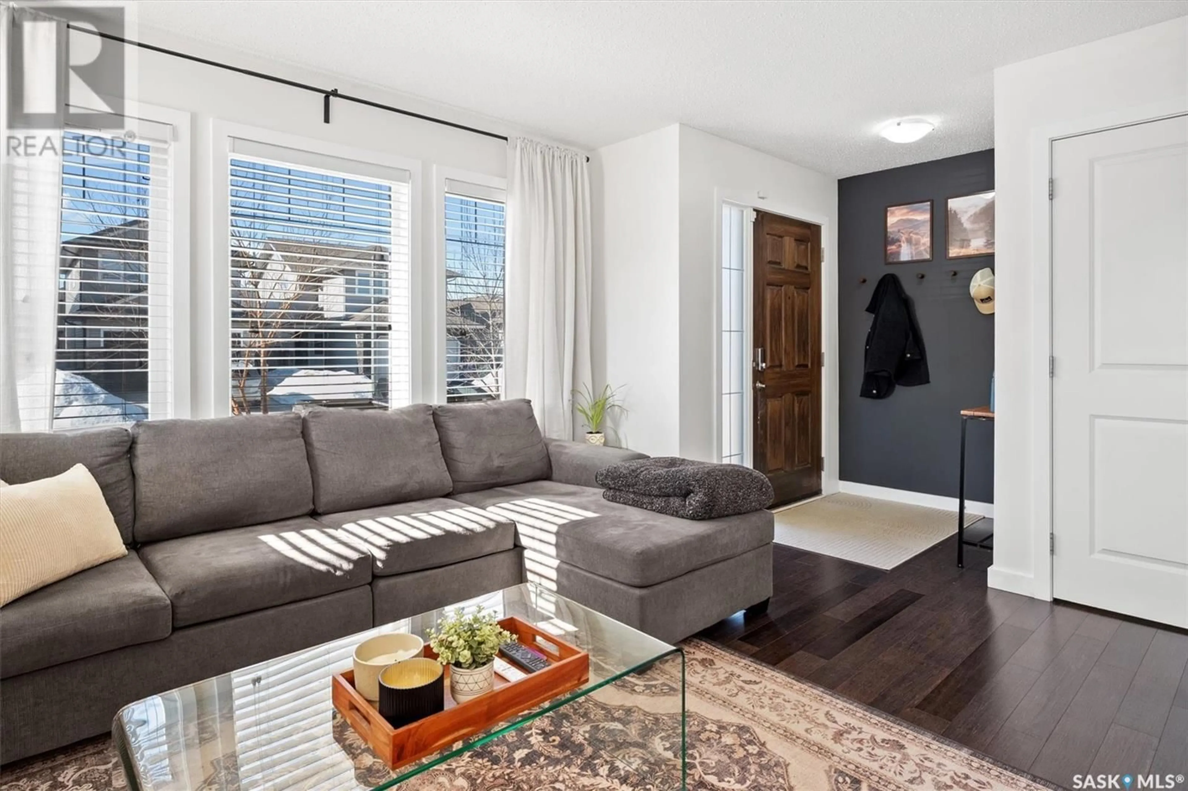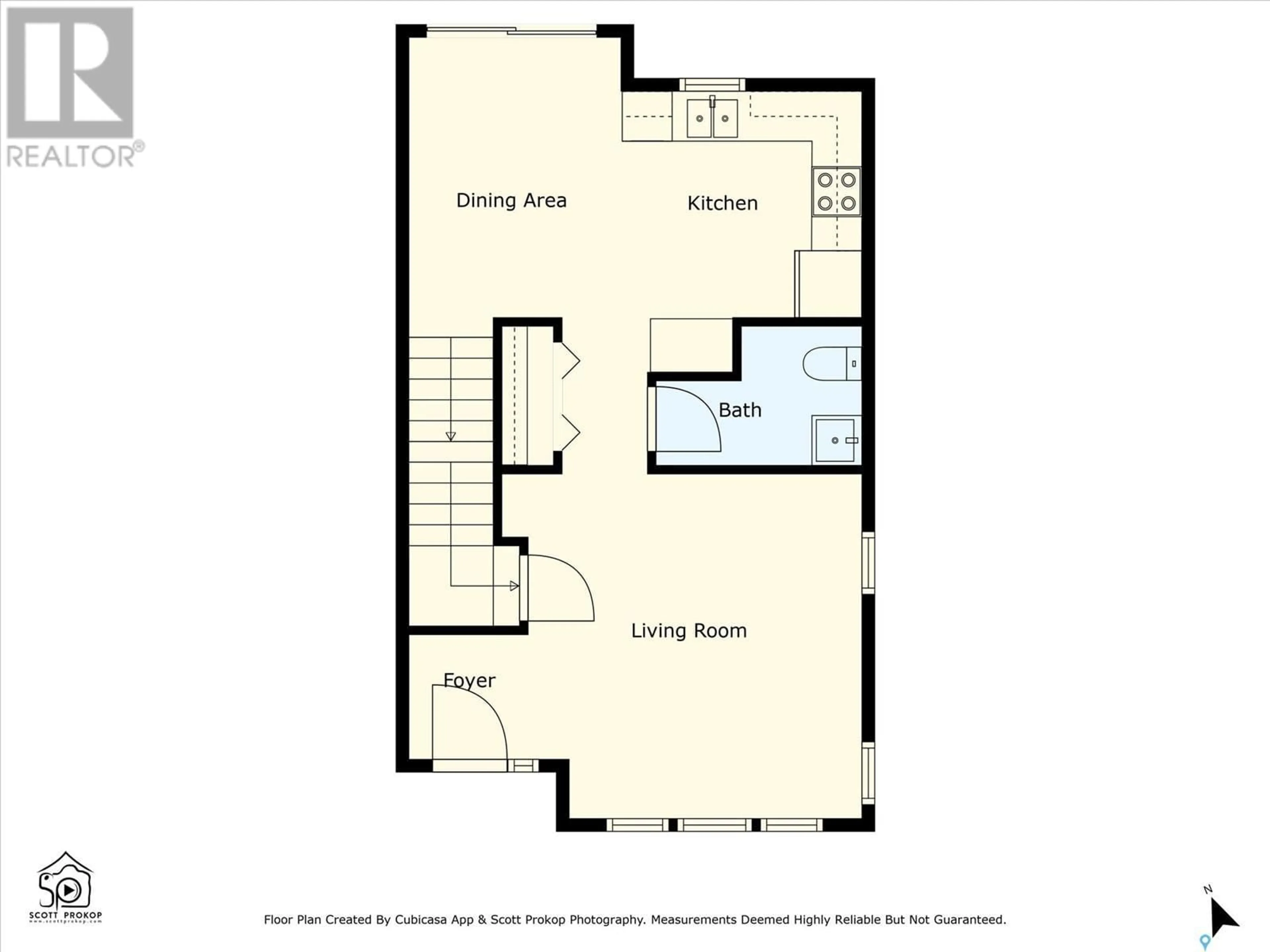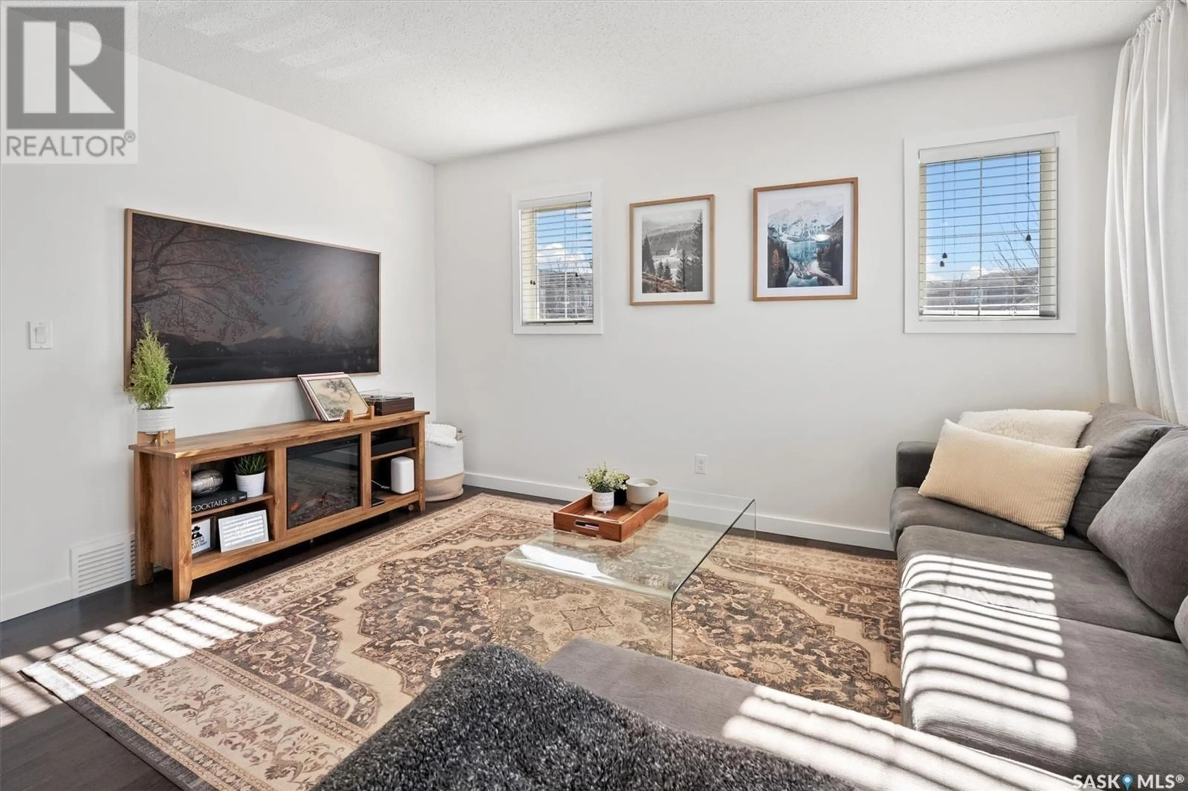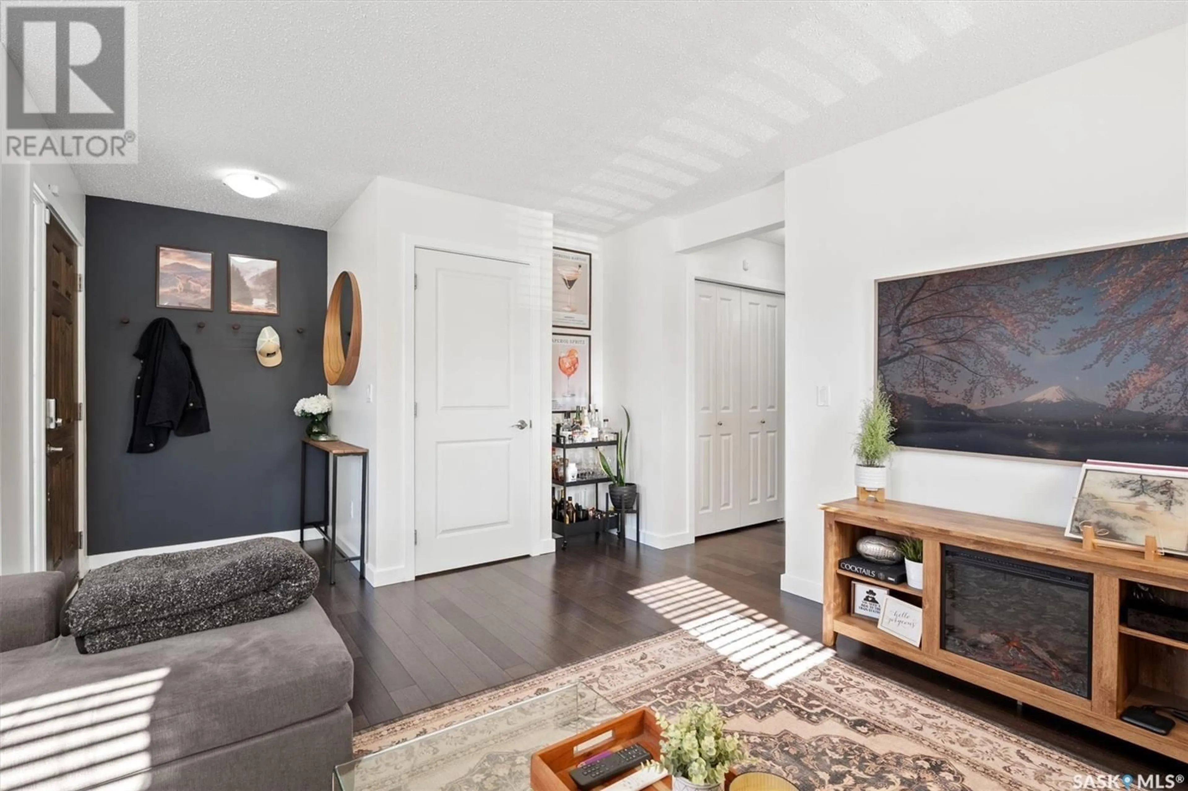207 245 ASHWORTH CRESCENT, Saskatoon, Saskatchewan S7T0P2
Contact us about this property
Highlights
Estimated ValueThis is the price Wahi expects this property to sell for.
The calculation is powered by our Instant Home Value Estimate, which uses current market and property price trends to estimate your home’s value with a 90% accuracy rate.Not available
Price/Sqft$293/sqft
Est. Mortgage$1,417/mo
Maintenance fees$417/mo
Tax Amount (2024)$2,804/yr
Days On Market4 days
Description
Welcome to the Sandpointe townhomes located in Stonebridge, this townhome is picture perfect as the original owner has maintained this home and it is meticulous! This charming two-storey boasts a perfect blend of functionality and style, offering ample space for comfortable living and entertaining. As you step inside, you are greeted by a warm and inviting atmosphere. The main floor features a spacious living room with tons of natural light from all the extra windows as this is a prime end unit. The adjoining dining area seamlessly flows into the contemporary kitchen, complete with sleek tile backsplash and modern appliances. The convenient 2-piece bathroom on this level adds to the practicality of everyday living. Step through the dining area door onto your private patio which is perfect for unwinding at the end of the day while you fire up the BBQ. Venture upstairs to discover three generously sized bedrooms with a walk-in closet in the master bedroom. A well-appointed 4-piece bathroom & two additional bedrooms are down the hallway. Descend to the finished basement, where a versatile family room and flex area are perfect, whether you envision a cozy theatre room, gym, play area for the kids, or a home office, this space offers endless possibilities. There is no lack of storage which is a must to store all of your recreational gear or holiday decor bins so you are well organized. The laundry facilities are also located in the basement with the washer & dryer included. Other great features include: Air conditioning, newer water heater, window treatments, 2 electrified parking stalls right beside the towhhome, and street parking which is directly located out of the front entrance which is great for visitors coming over or if you are stopping in for a quick pit stop. Get in fast as this one won't last. (id:39198)
Property Details
Interior
Features
Main level Floor
Living room
13.6 x 13Kitchen
10.11 x 9.4Dining room
11 x 8.32pc Bathroom
Condo Details
Inclusions
Property History
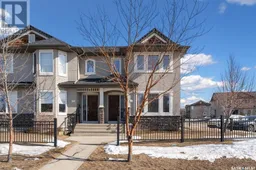 34
34
