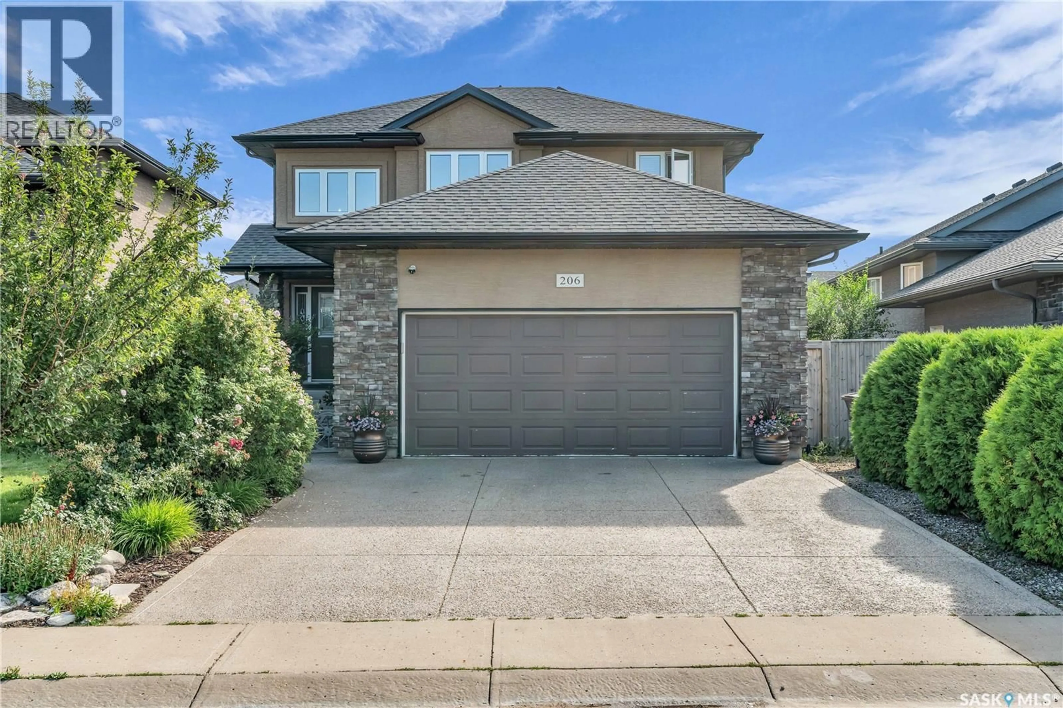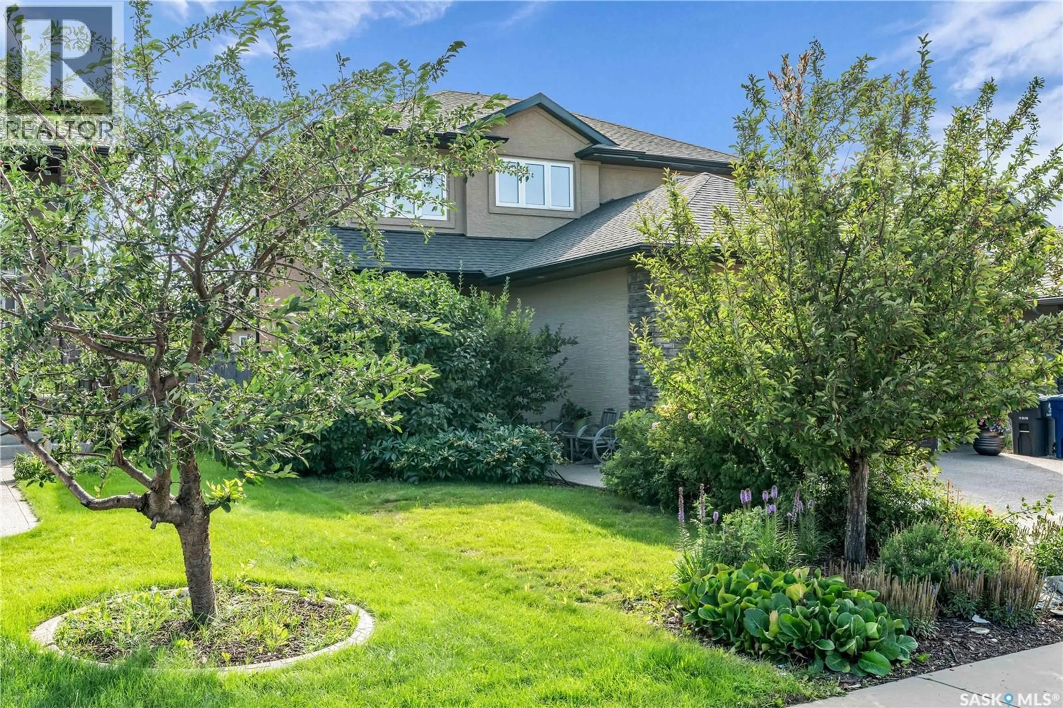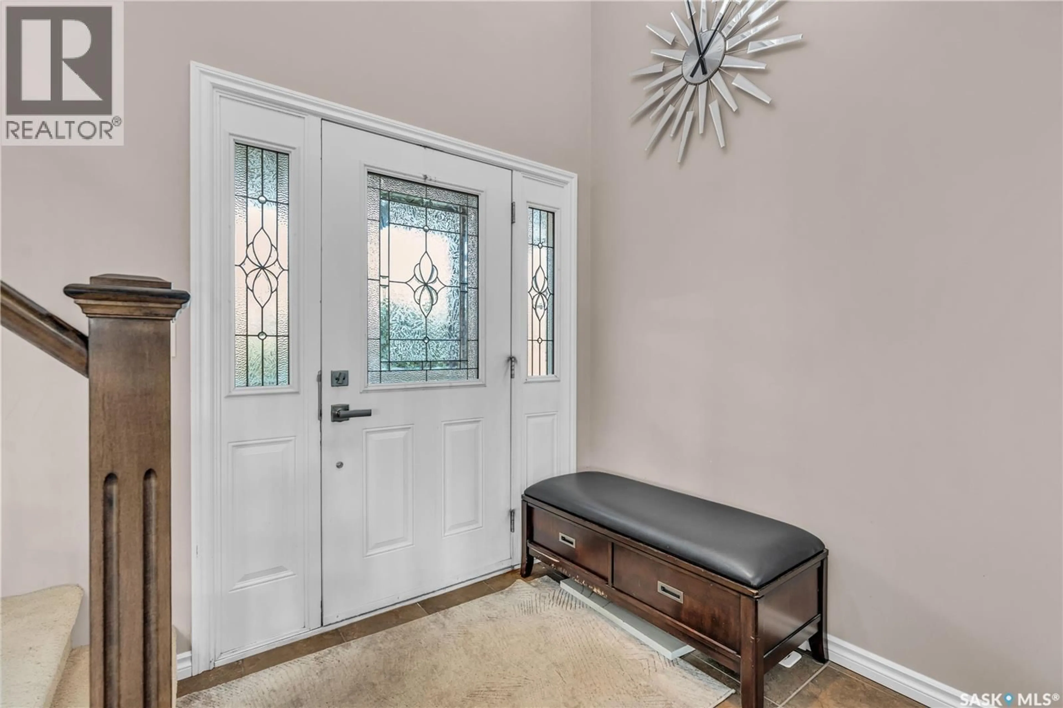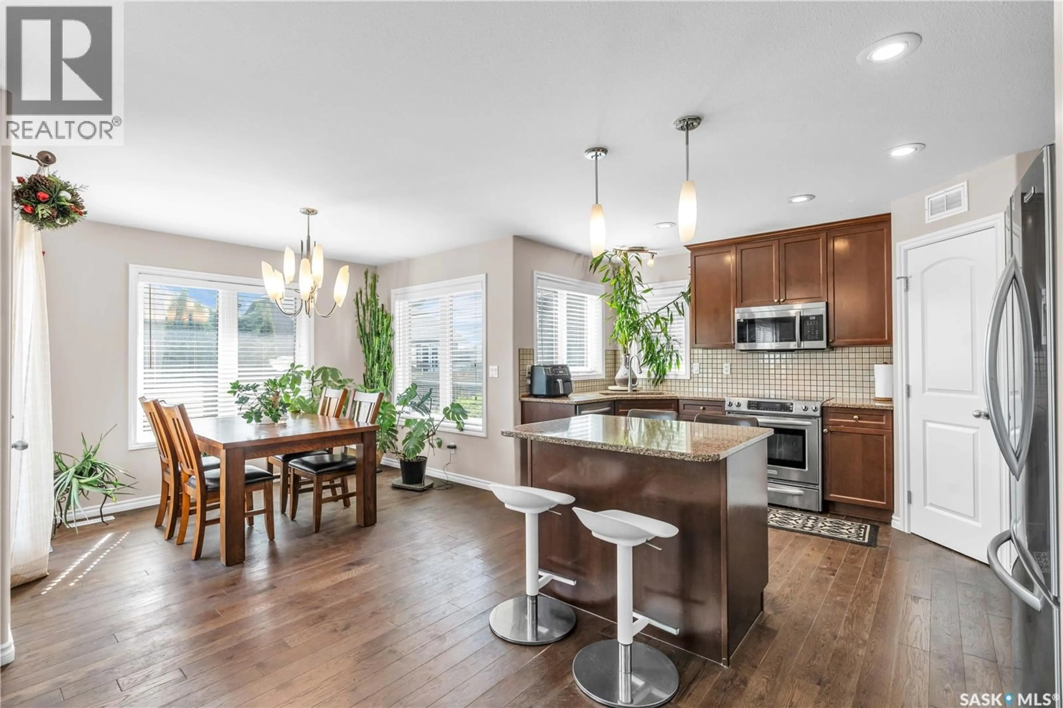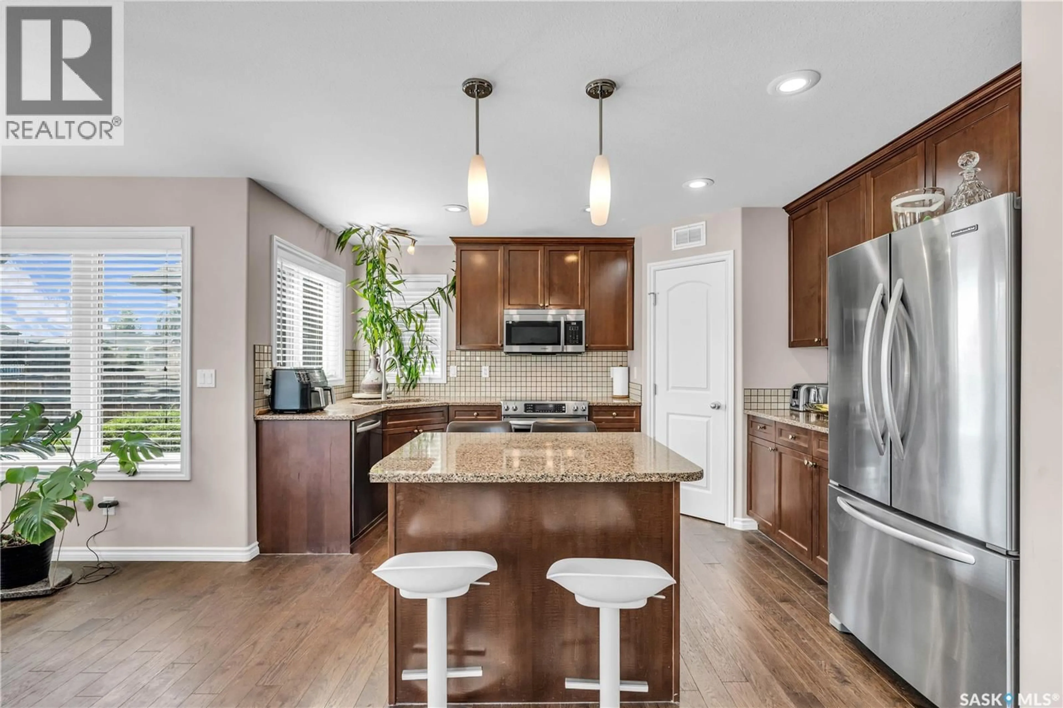206 WHALLEY CRESCENT, Saskatoon, Saskatchewan S7T0E6
Contact us about this property
Highlights
Estimated valueThis is the price Wahi expects this property to sell for.
The calculation is powered by our Instant Home Value Estimate, which uses current market and property price trends to estimate your home’s value with a 90% accuracy rate.Not available
Price/Sqft$342/sqft
Monthly cost
Open Calculator
Description
Located on one of Stonebridge’s desirable crescents, this 1,606 sq. ft. 2-storey home has 4 bedrooms, 4 bathrooms, a developed basement, and a double attached garage. This property has great street appeal, a landscaped yard, and a well-appointed interior. Step inside to an open-concept main floor featuring a spacious living room, a dining nook surrounded by windows, and a large kitchen with sit-up island, granite countertops, tile backsplash, stainless steel appliances, and a walk-in pantry. The main level also includes a 2-piece bath and a convenient laundry/mudroom with built-in cabinetry and storage. Upstairs you’ll find 3 bedrooms and 2 full bathrooms with granite counters, including a primary suite with a walk-in closet and ensuite. The finished basement offers a large family room, guest bedroom, 3-piece bathroom, and utility/storage space. Enjoy outdoor living with a large deck off the dining room—perfect for summer evenings—bordered by a grapevine and shrubs, plus a fully fenced yard with lawn, front and back. Situated close to parks, schools, shopping, and restaurants. Don’t miss your chance to call Whalley Crescent home! (id:39198)
Property Details
Interior
Features
Main level Floor
Foyer
Living room
12.6 x 17.2Dining room
8 x 9.8Kitchen
12.6 x 12.1Property History
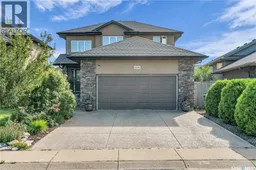 42
42
