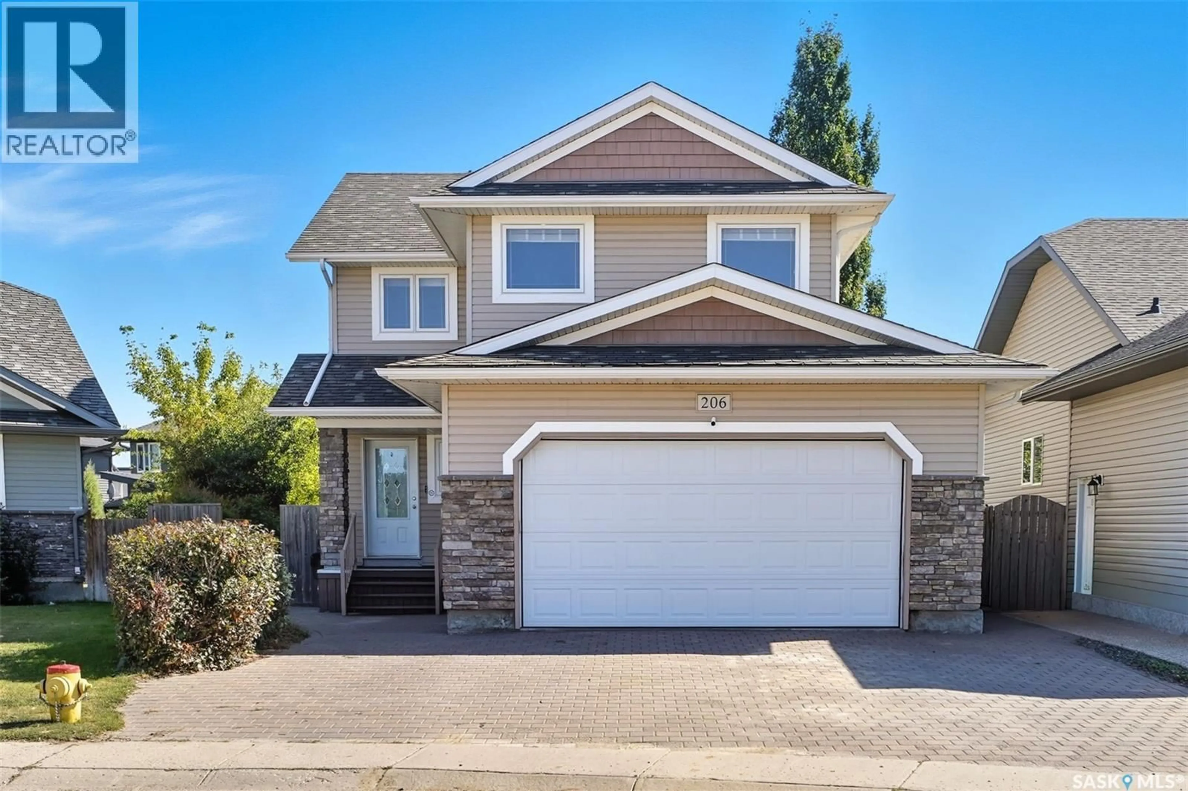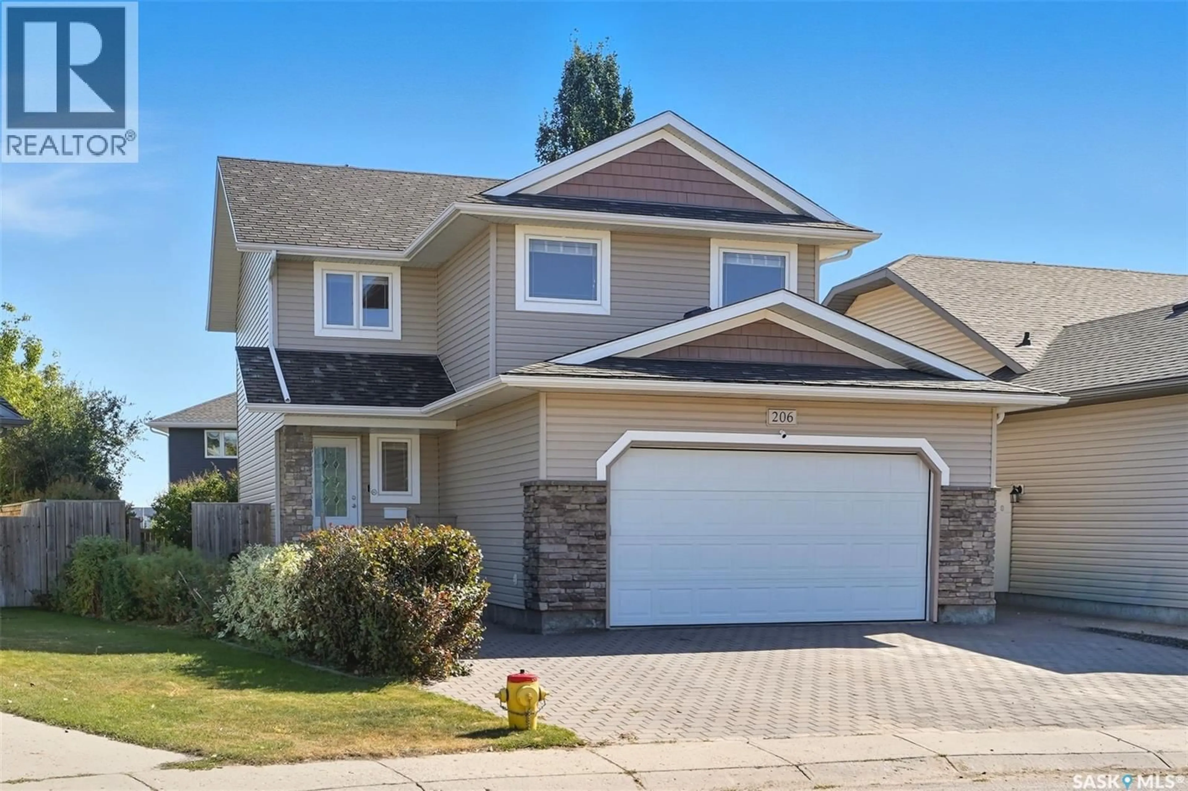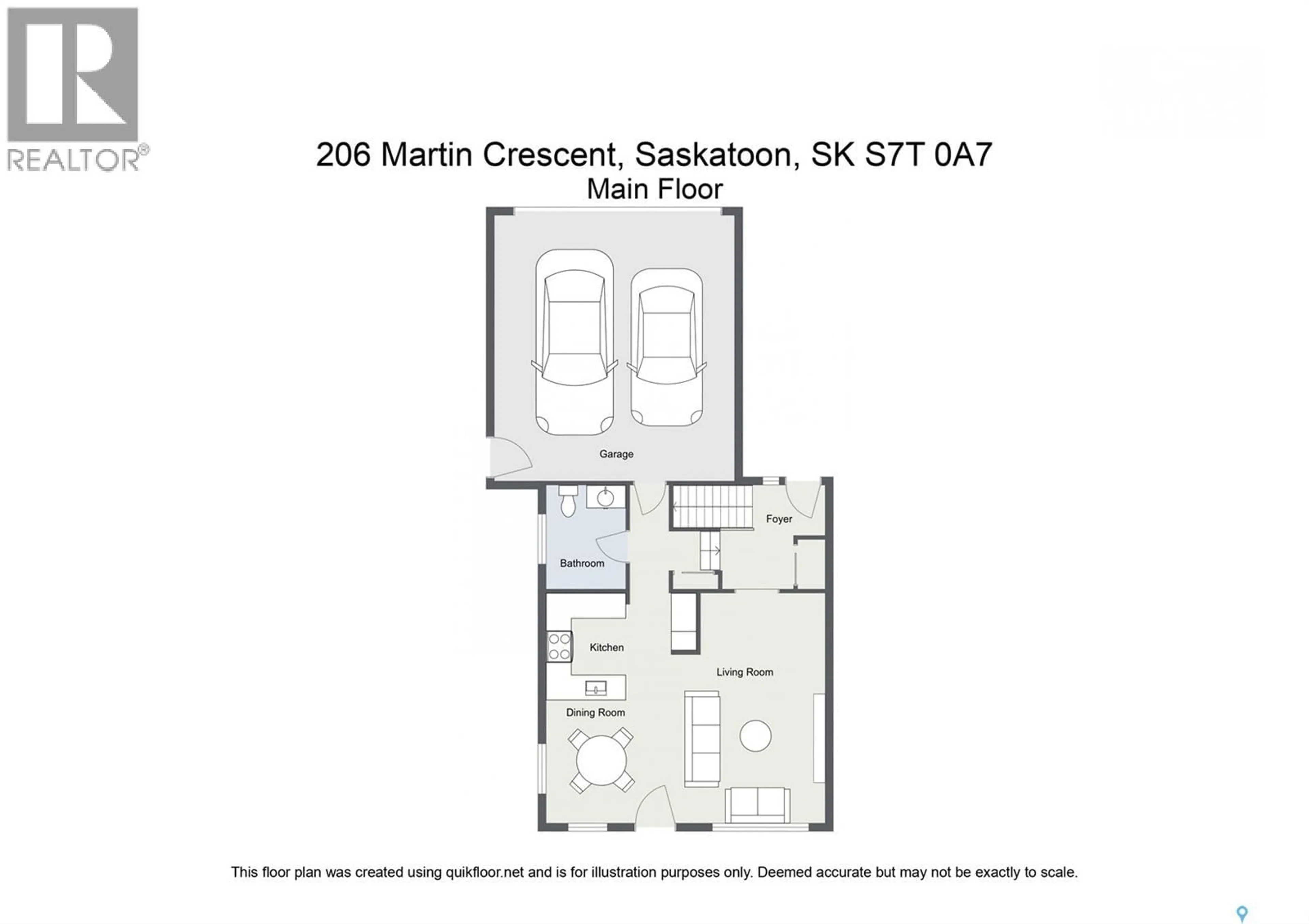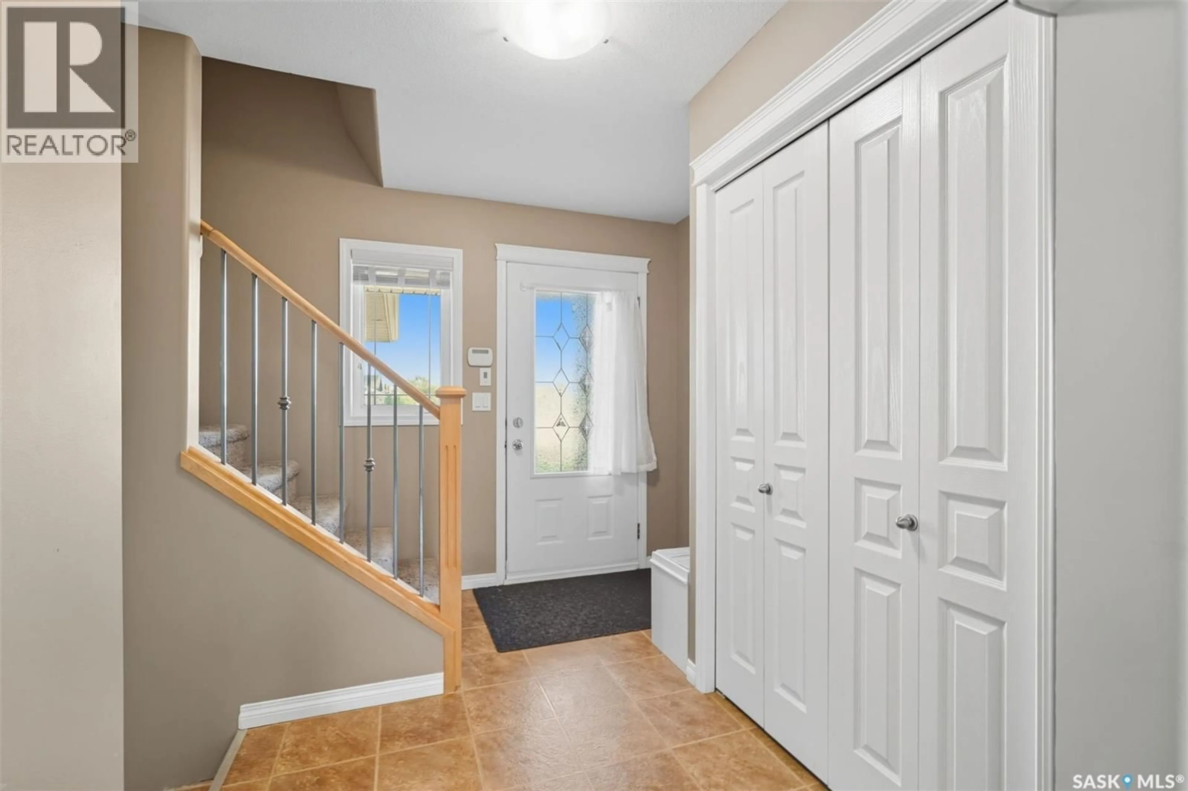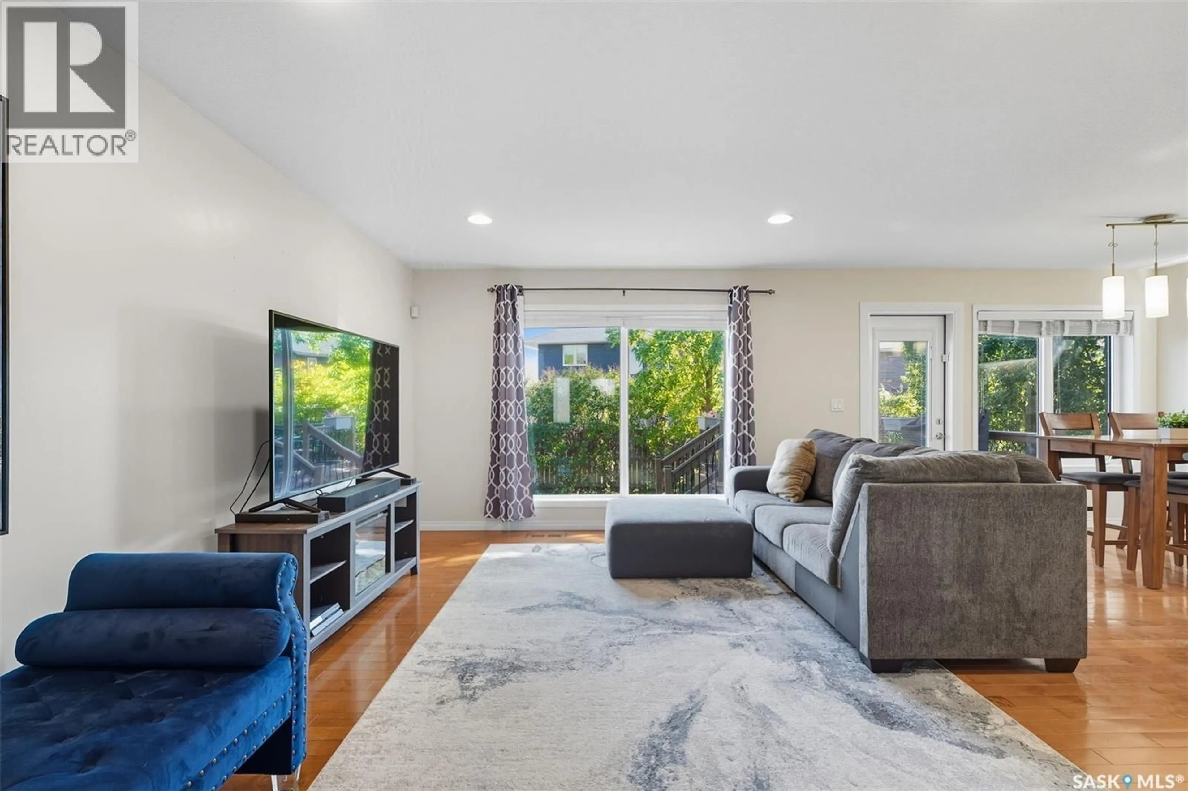206 MARTIN CRESCENT, Saskatoon, Saskatchewan S7T0A7
Contact us about this property
Highlights
Estimated valueThis is the price Wahi expects this property to sell for.
The calculation is powered by our Instant Home Value Estimate, which uses current market and property price trends to estimate your home’s value with a 90% accuracy rate.Not available
Price/Sqft$353/sqft
Monthly cost
Open Calculator
Description
BACK ON THE MARKET - BUYER'S REMORSE- BACK OUT OF LAST DEAL. Welcome to this beautifully maintained family home, in the ever-popular Stonebridge. Tucked away on a quiet crescent, this fully finished 2-storey offers 1,614 sq. ft. boasting a spacious layout designed for modern living just a 5-minute walk to Chief Whitecap and St. Kateri schools, parks, shopping, and restaurants. Inside, on the main floor you’ll find a bright, open layout with large windows, hardwood flooring with an open-concept kitchen, dining, and living area, along with convenient main floor laundry. The hardwood flooring extends through to the top level where you’ll find a generous bonus room, perfect for a TV lounge, home office, or kids’ play area. Plus, a 4-piece main bathroom, two generously sized bedrooms, and a primary suite offering a walk-in closet and a 3-piece ensuite. The fully developed basement adds even more living space with a spacious family room, bathroom, and a dedicated storage room. The backyard is private and beautifully landscaped with a paving stone patio and driveway, underground sprinklers, mature shrubs, trees, and a handy shed. The 22’ x 22’ insulated garage comes complete with built-in storage. This home also boasts numerous efficiency upgrades: Energy Star certification, R2000 compliance, a drain-water heat recovery system, HRV, humidifier, and LED pot lighting. A new water tank was installed in 2023 and furnace in 2024 for added peace of mind. Don’t miss this move-in ready home in one of Saskatoon’s most sought-after neighbourhoods- Stonebridge offers schools, shopping, easy access to downtown and University of Saskatchewan, and plenty of parks. (id:39198)
Property Details
Interior
Features
Main level Floor
Foyer
9'6 x 6'Living room
18' x 12'Dining room
10' x 8'Kitchen
9'8 x 12'Property History
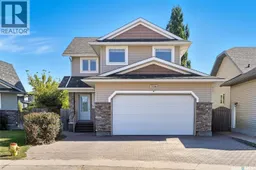 37
37
