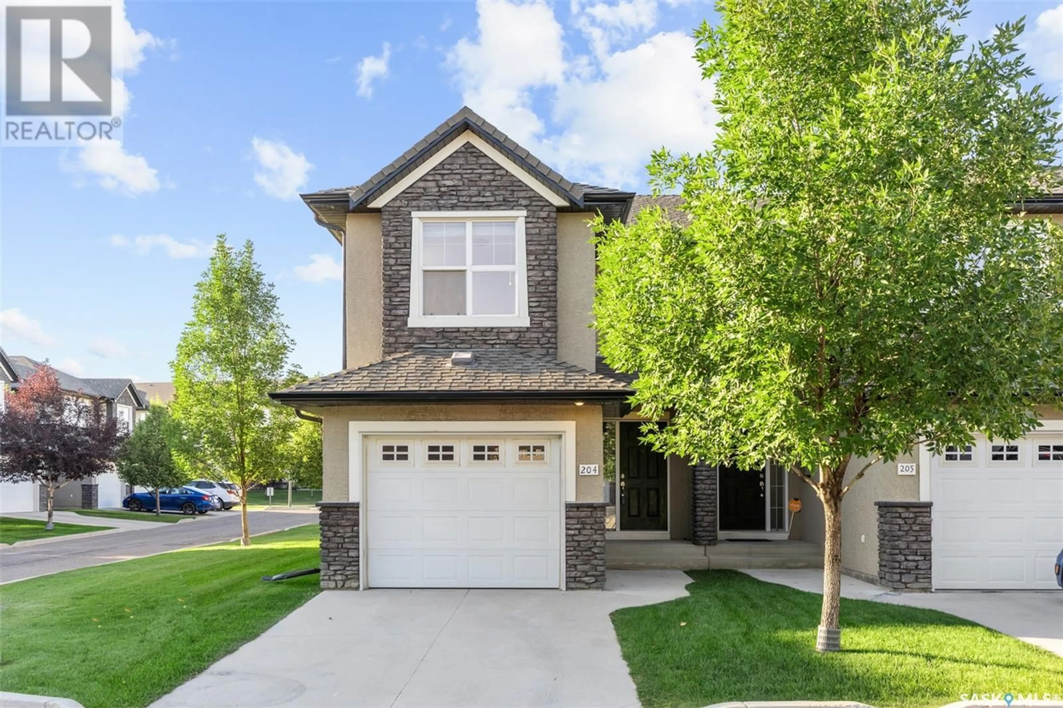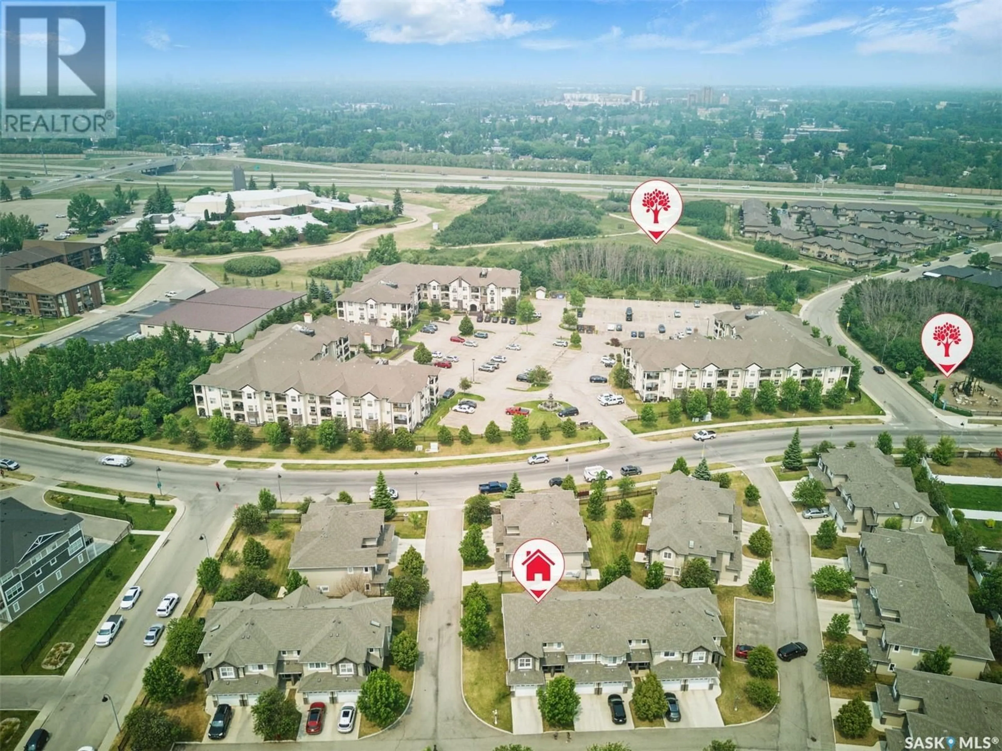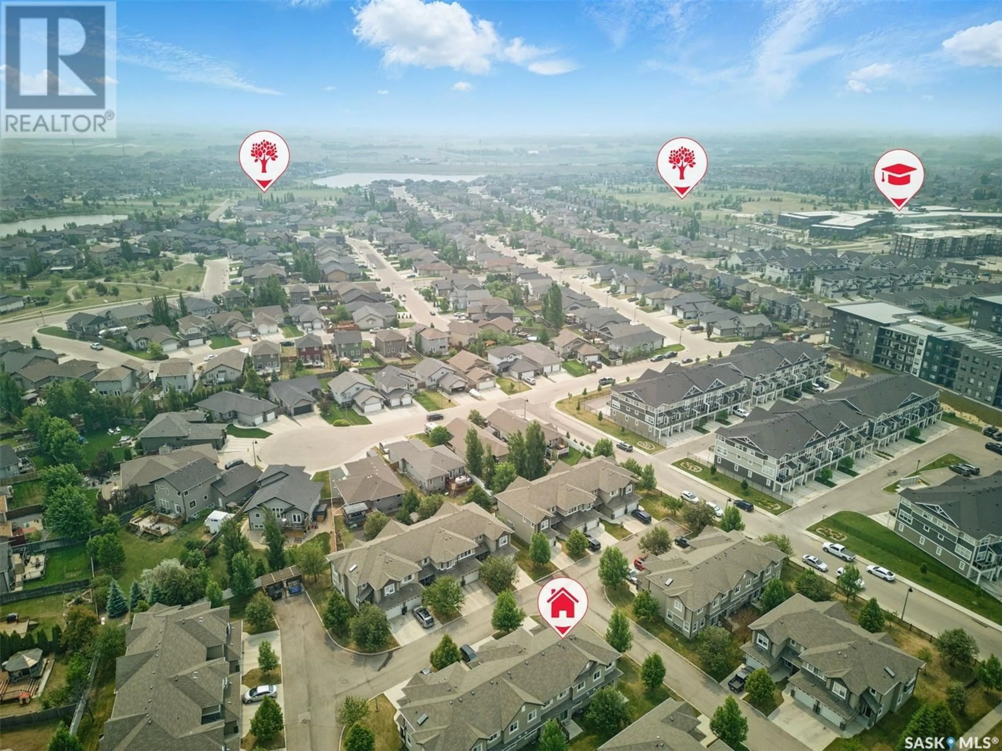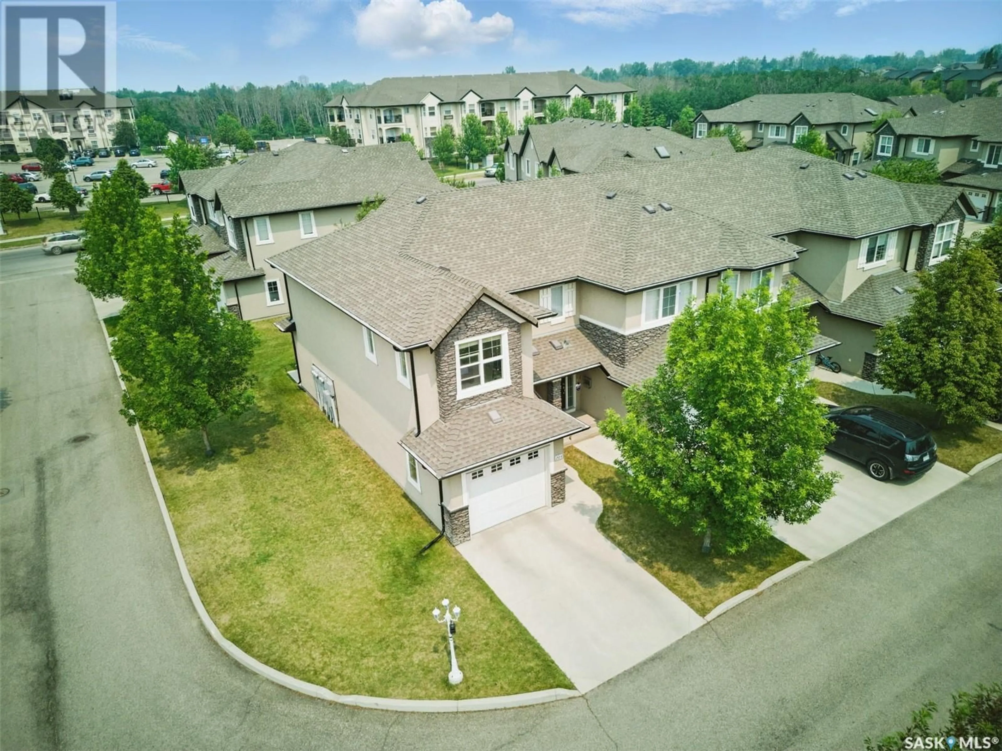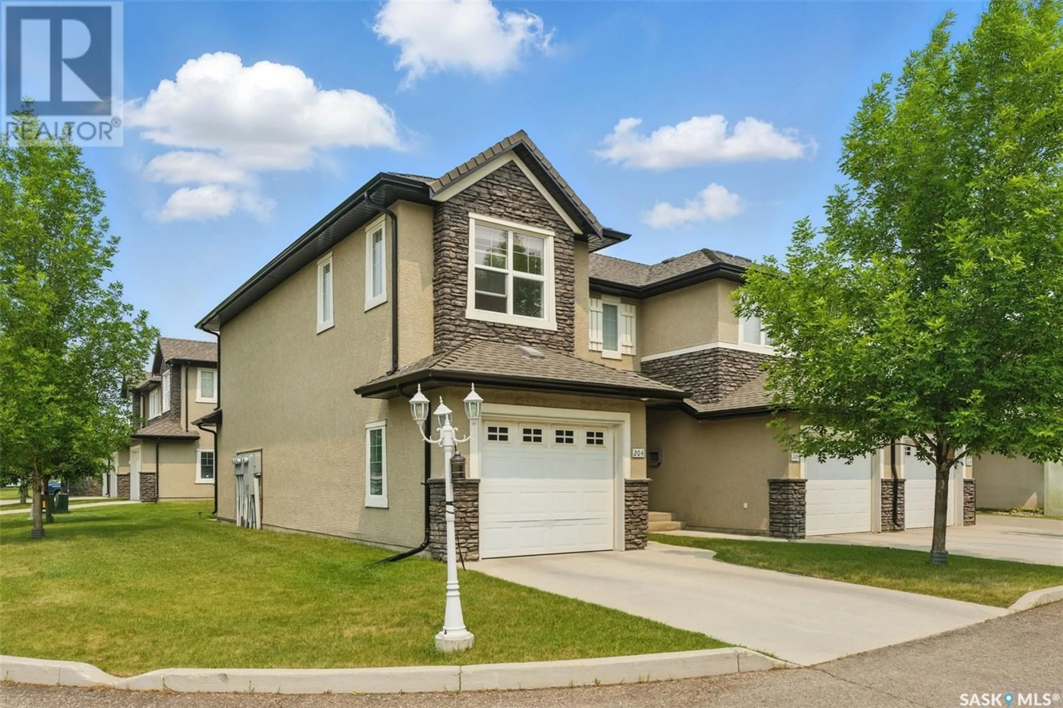204 - 410 HUNTER ROAD, Saskatoon, Saskatchewan S7T0L5
Contact us about this property
Highlights
Estimated ValueThis is the price Wahi expects this property to sell for.
The calculation is powered by our Instant Home Value Estimate, which uses current market and property price trends to estimate your home’s value with a 90% accuracy rate.Not available
Price/Sqft$296/sqft
Est. Mortgage$1,610/mo
Maintenance fees$452/mo
Tax Amount (2024)$3,219/yr
Days On Market1 day
Description
Welcome to #204-410 Hunter Road, a fully developed end-unit townhouse located in the highly sought-after Stonebridge neighbourhood. This bright and inviting home features 3 bedrooms, 3 bathrooms, and additional windows that flood the space with natural light. Ideally situated within short walking distance to two elementary schools, shopping, local amenities, and public transit, this property offers both comfort and convenience. The main floor showcases a modern open-concept layout with newer laminate flooring, stylish New York-style kitchen complete with granite countertops, backsplash, and soft-close cabinets and drawers. The dining area is spacious and features a sliding patio door that leads to the backyard and patio—perfect for outdoor enjoyment. Upstairs, the large primary bedroom includes a walk-in closet and a cheater door to the full bathroom, complemented by two additional bedrooms. The fully finished basement offers a cozy family room and a combined 3-piece bathroom/laundry area. Additional highlights include a single attached garage with direct entry, newer interior paint, air conditioning, central vacuum, a brand new washing machine (2024), and quick possession availability. This well-maintained home is move-in ready and sure to impress!... As per the Seller’s direction, all offers will be presented on 2025-06-15 at 6:00 PM (id:39198)
Property Details
Interior
Features
Main level Floor
Dining room
8 x 8.4Living room
10 x 16Kitchen
2pc Bathroom
Condo Details
Inclusions
Property History
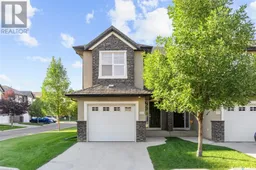 44
44
