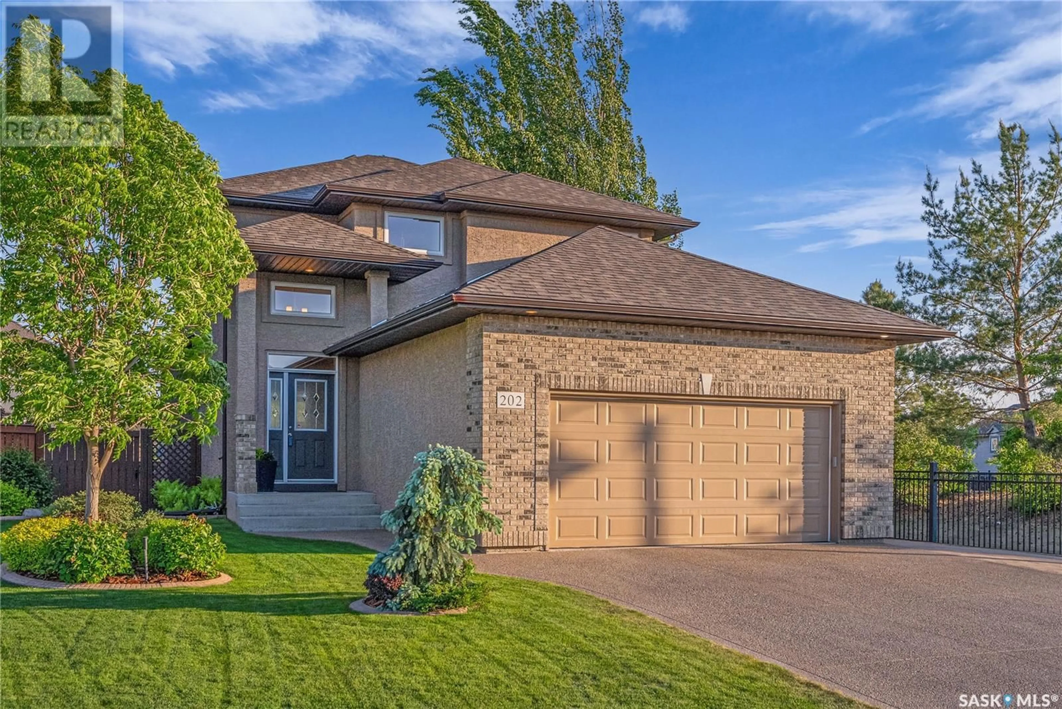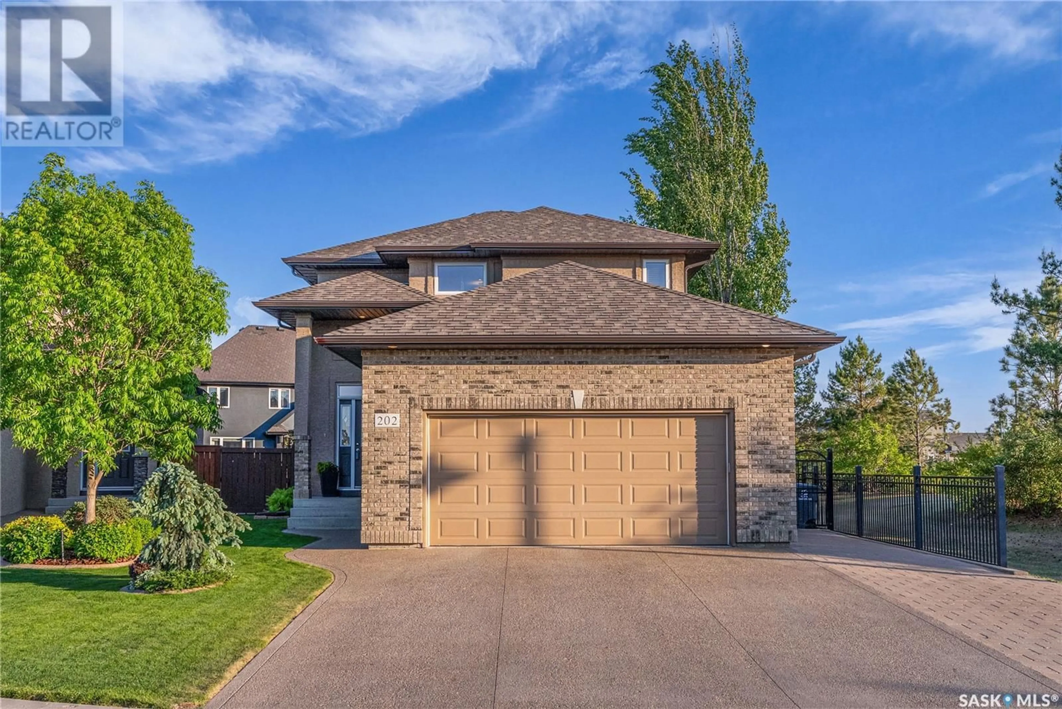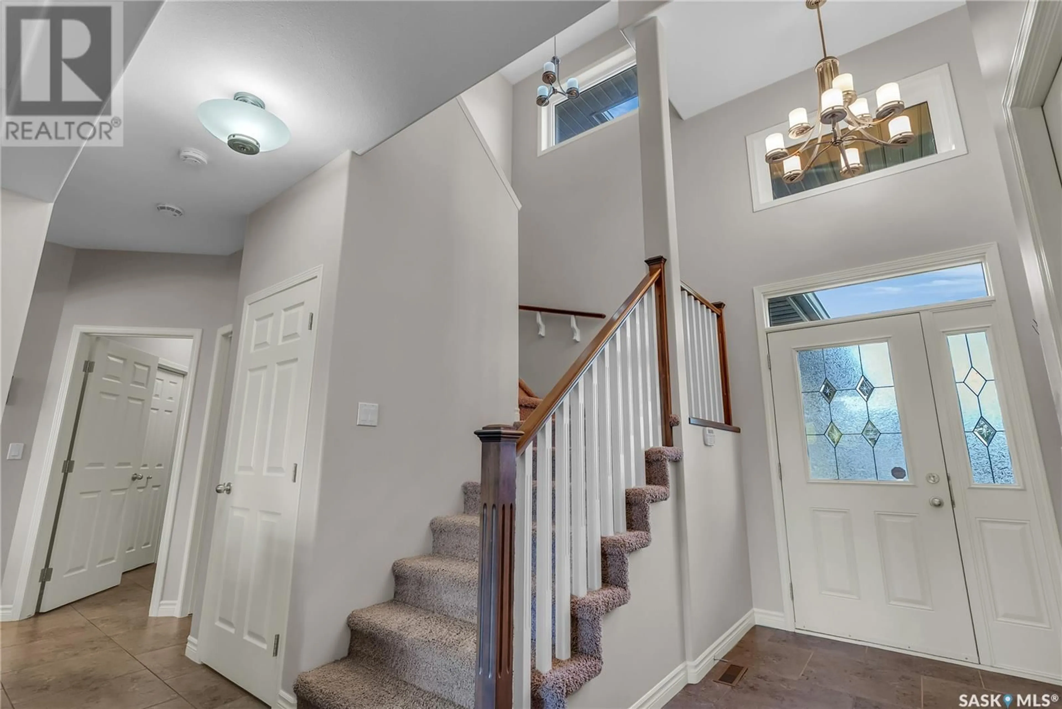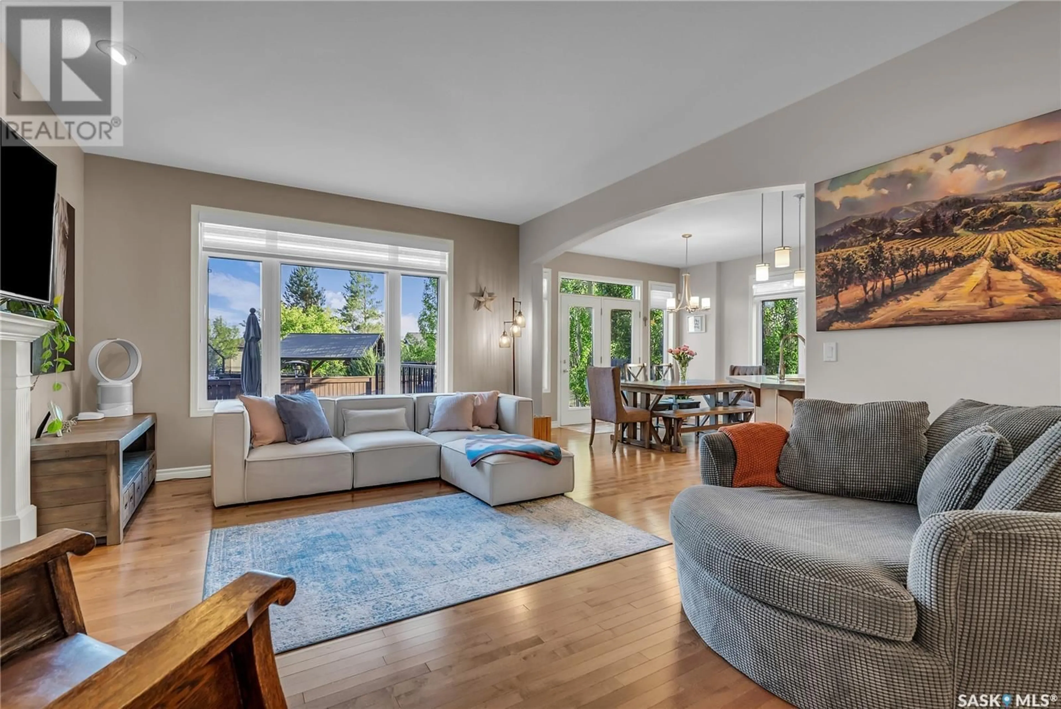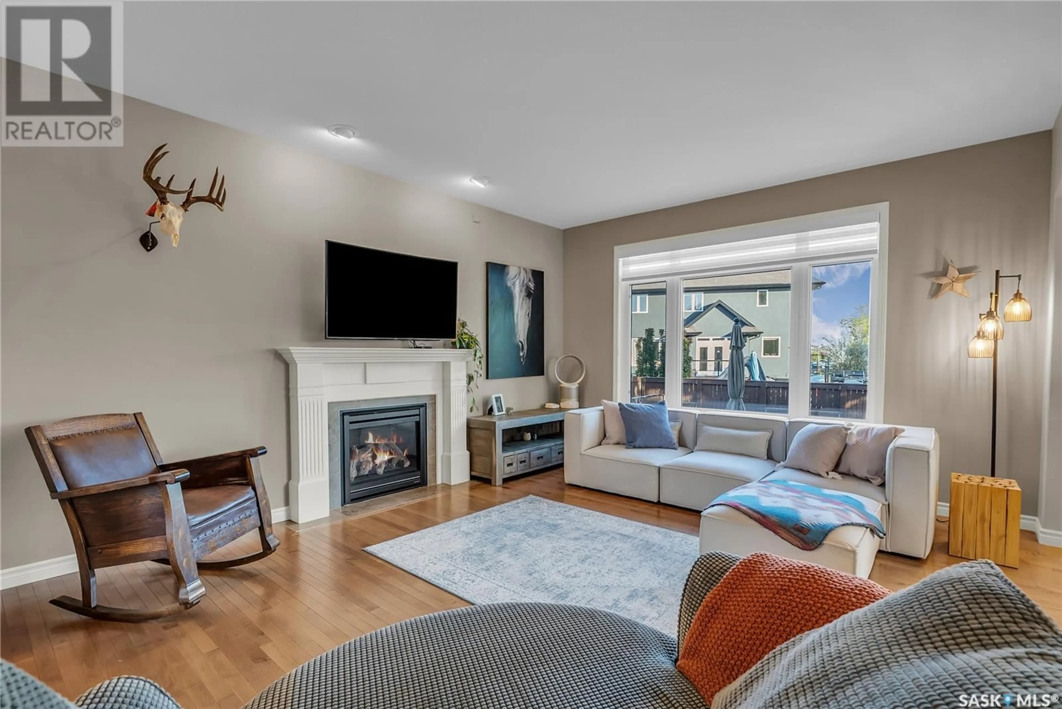202 ROBERTSON COVE, Saskatoon, Saskatchewan S7T0E3
Contact us about this property
Highlights
Estimated ValueThis is the price Wahi expects this property to sell for.
The calculation is powered by our Instant Home Value Estimate, which uses current market and property price trends to estimate your home’s value with a 90% accuracy rate.Not available
Price/Sqft$386/sqft
Est. Mortgage$2,898/mo
Tax Amount (2024)$5,283/yr
Days On Market3 days
Description
Welcome to 202 Robertson Cove, in the highly sought after neighborhood of Stonebridge! This rare opportunity home is adjacent to park and greenspace, is walking distance to elementary schools, and many Stonebridge amenities! With beautiful curb appeal, and a pride of ownership that shows throughout! Stepping inside, you are greeted into your family room, with 9 ft ceilings, maple hardwood flooring, gas fireplace, and views overlooking your backyard. Coming around to your dining and kitchen area, with stainless steel appliances including gas range, custom tiled backsplash, corner pantry, and maple cabinets. A 2-pc bath, and main floor laundry that leads you to your garage, complete the naturally bright and spacious main floor. 2nd level provides your king accommodating primary bedroom with walk-in closet, and 4-pc ensuite with tile floors and oversized vanity. Two additional bedrooms, plus a 4-pc bath complete this level. Basement is fully done with vinyl plank flooring throughout, family room with recessed lighting, and beautiful sliding bar doors opening to a games room. Backyard offers a large two-tiered deck with gas BBQ hookup, recessed hot tub and black railing, stamped interlocking brick patio, for a perfect entertaining space! Your very own sports court, stone edging, and gorgeous landscape complete your backyard oasis! Additional features of this home include triple driveway to allow RV parking, underground sprinklers, A/C, and oversized 6ft gate. This home is immaculate, and situated in a great neighborhood that you wont want to miss out on!... As per the Seller’s direction, all offers will be presented on 2025-06-08 at 6:00 PM (id:39198)
Property Details
Interior
Features
Basement Floor
Games room
11 x 143pc Bathroom
Living room
19 x 14.6Other
Property History
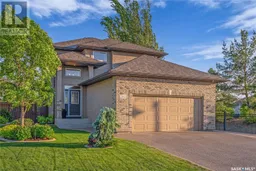 49
49
