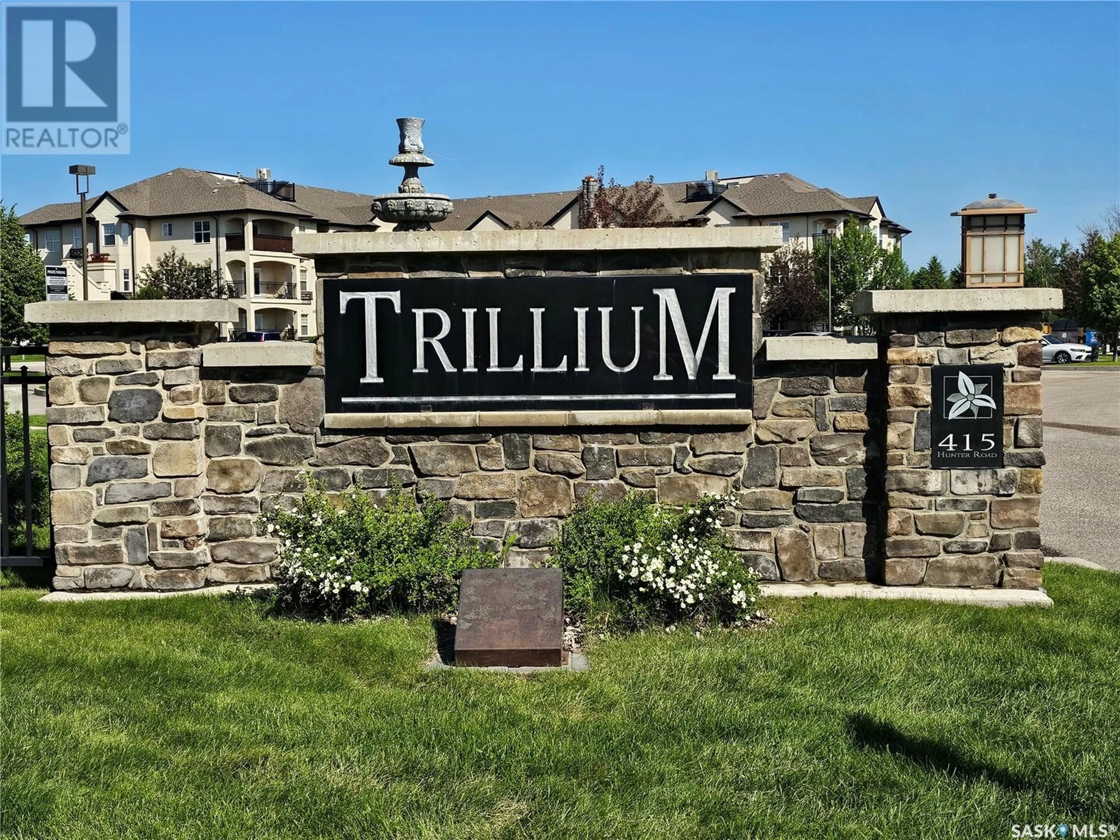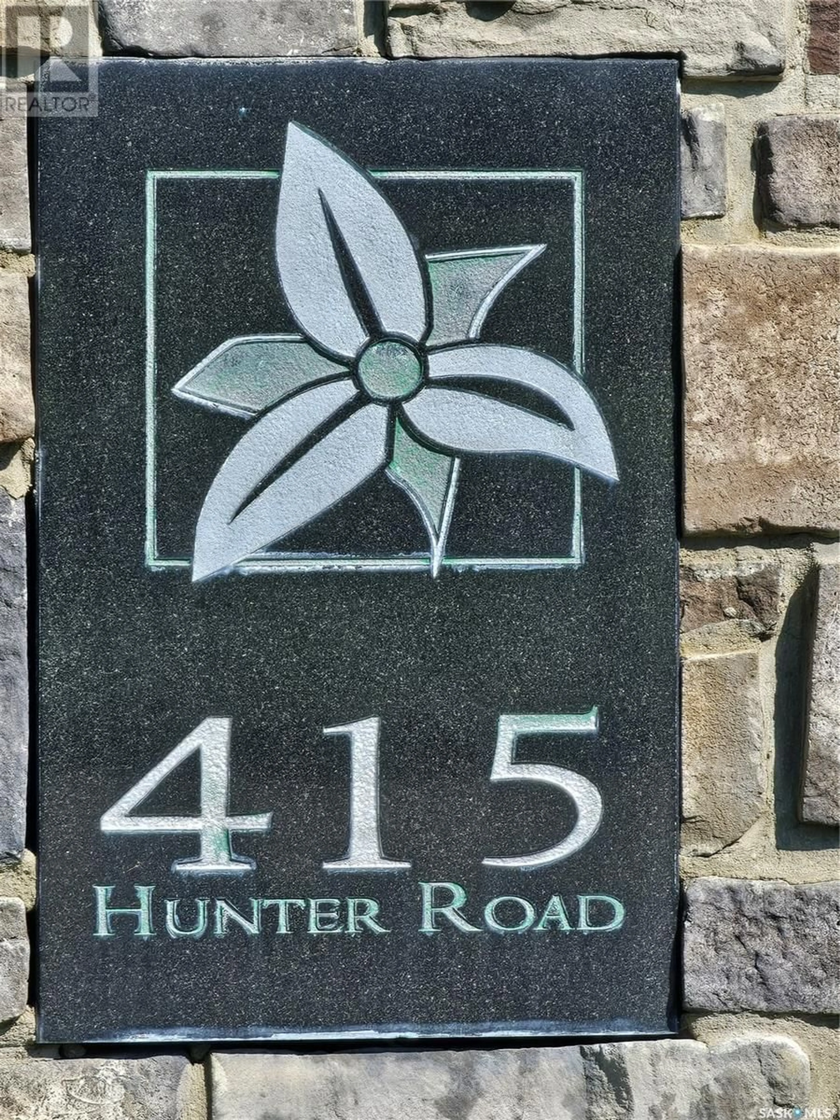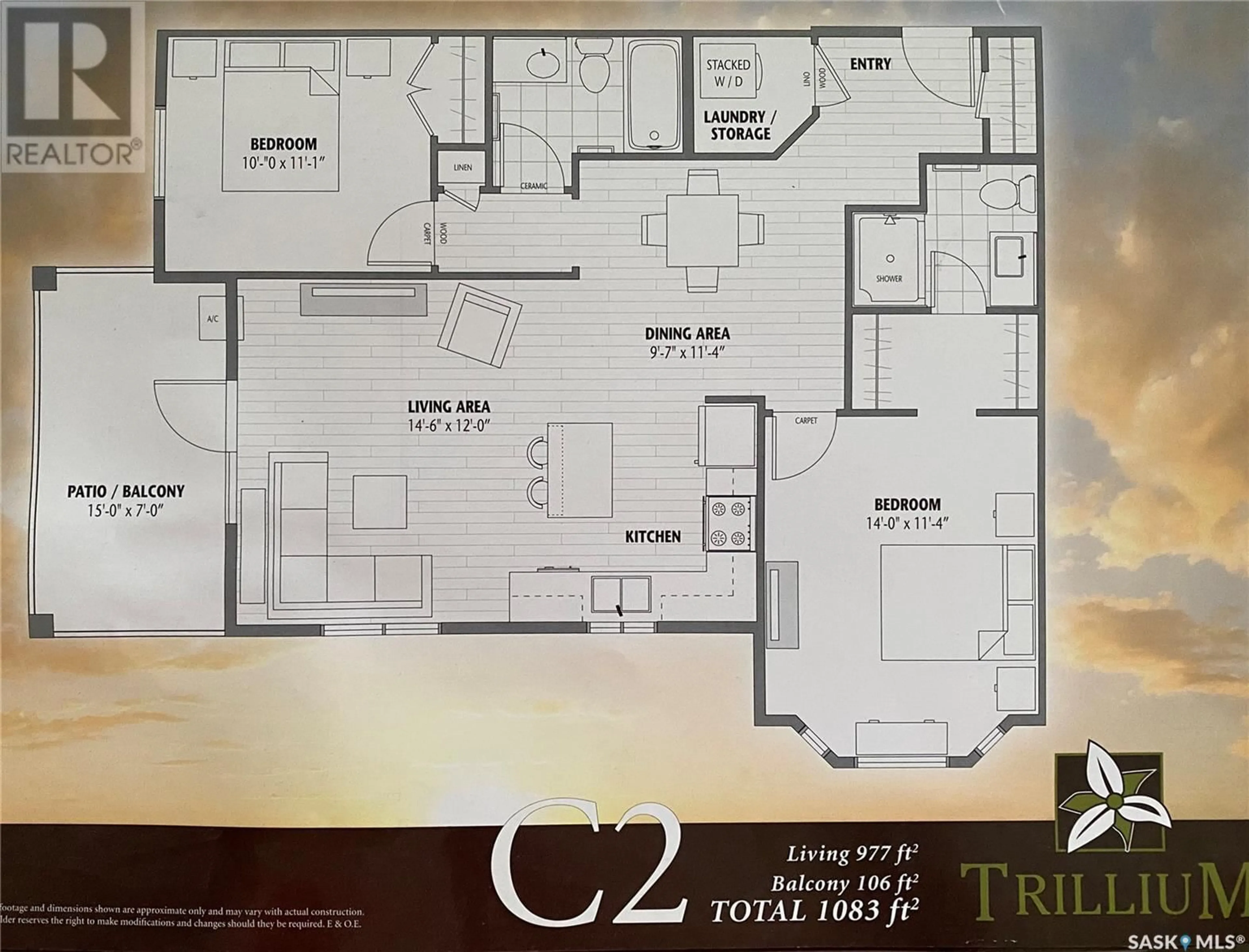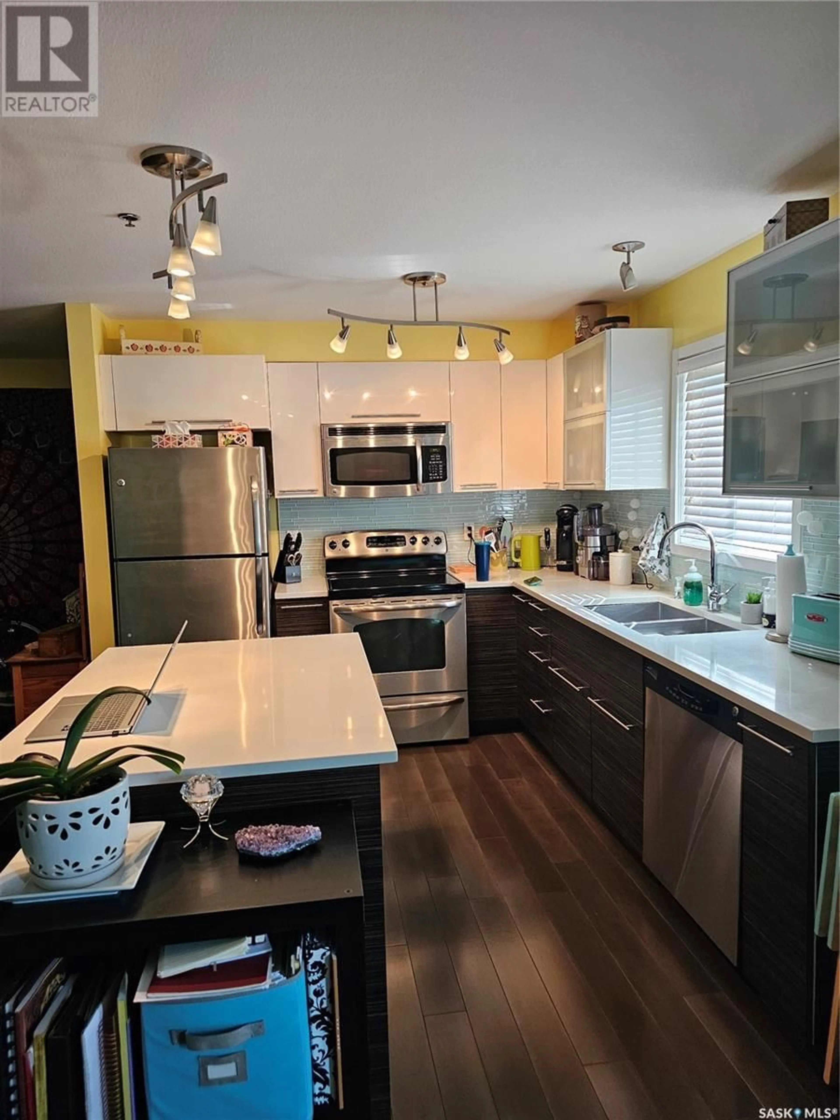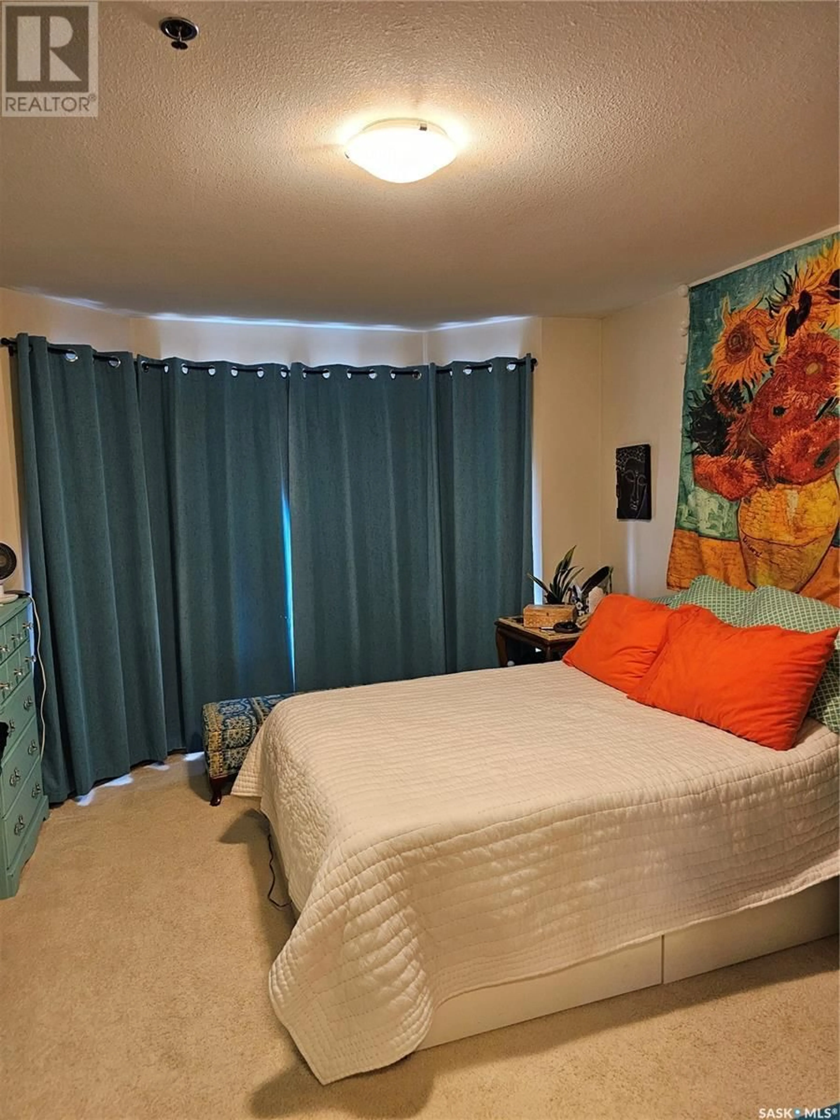201b HUNTER ROAD, Saskatoon, Saskatchewan S7T0J8
Contact us about this property
Highlights
Estimated valueThis is the price Wahi expects this property to sell for.
The calculation is powered by our Instant Home Value Estimate, which uses current market and property price trends to estimate your home’s value with a 90% accuracy rate.Not available
Price/Sqft$290/sqft
Monthly cost
Open Calculator
Description
This bright and roomy open concept 2nd floor corner unit is a beautiful find in Stonebridge. Full size windows on both exterior walls allows for full natural light only possible in a corner location. The modern kitchen boasts a large island, stainless steel appliances including over the range hood/microwave and quartz countertops with upgraded cabinetry, impressive storage and vertically opening uppers. The master bedroom bay windows look upon next-door green space and walking trails; a two sided walk through closet leads to the ensuite with step in shower; the main bathroom is a full size 4-piece. Hardwood flooring throughout the main living area; carpeted bedrooms and ceramic tiled bathrooms. Garden doors opening to south and east facing covered balcony; a key feature is this balcony gives privacy from other units. Faux wood blinds on windows. Garden door inserts replaced in 2024. A separate laundry and storage room includes modern full size in-suite washer and dryer. Located directly on bus routes including a direct route to the university and downtown. 2 powered parking spots, one directly in front of the building where there is an additional entrance leading directly to this unit for easy access. The private clubhouse has an indoor pool, gym and fitness centre, billiards room, fireplace lounge, and outdoor patio with furniture and multiple BBQ’s. This prime location is less than a 5 minute walk from a multitude of local amenities including Sobeys, Tims, Starbucks, many restaurants, library, schools and various others. (id:39198)
Property Details
Interior
Features
Main level Floor
Kitchen/Dining room
14'4 x 10'2Living room
14'4 x 11'73pc Bathroom
4pc Bathroom
Exterior
Features
Condo Details
Amenities
Swimming
Inclusions
Property History
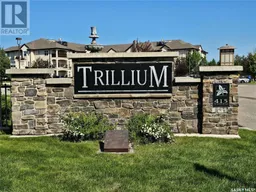 22
22
