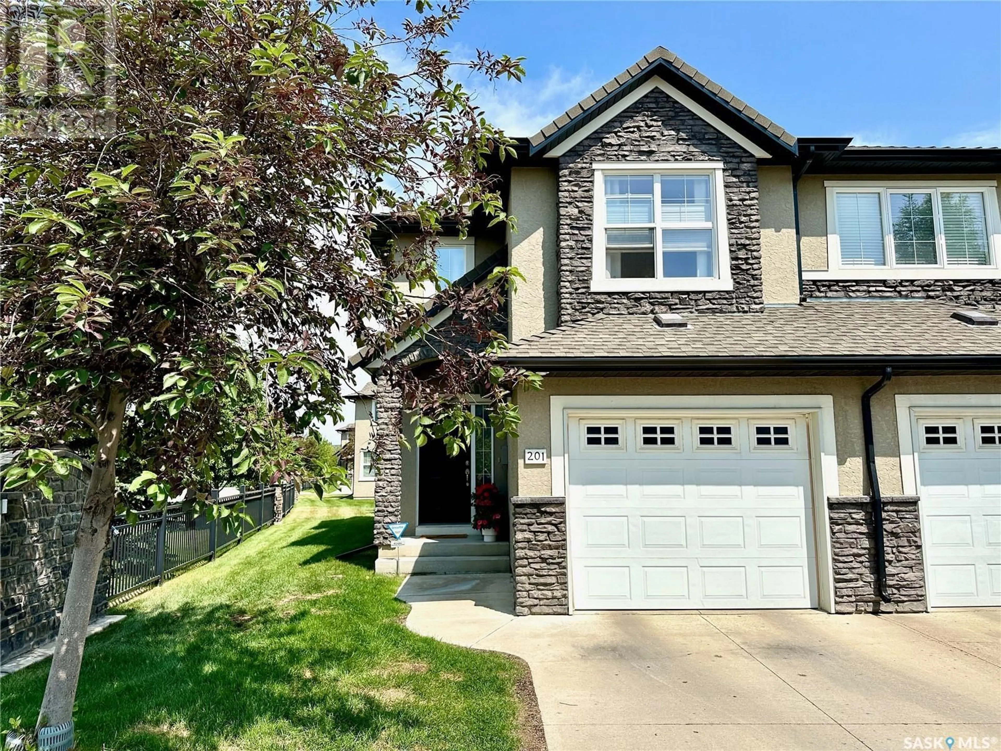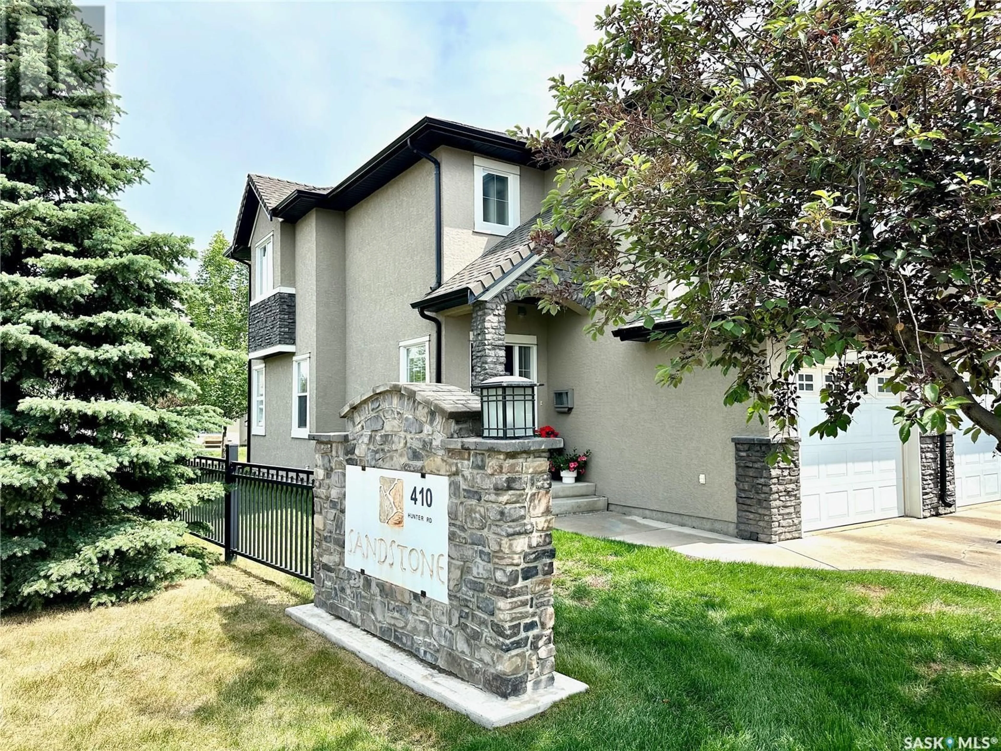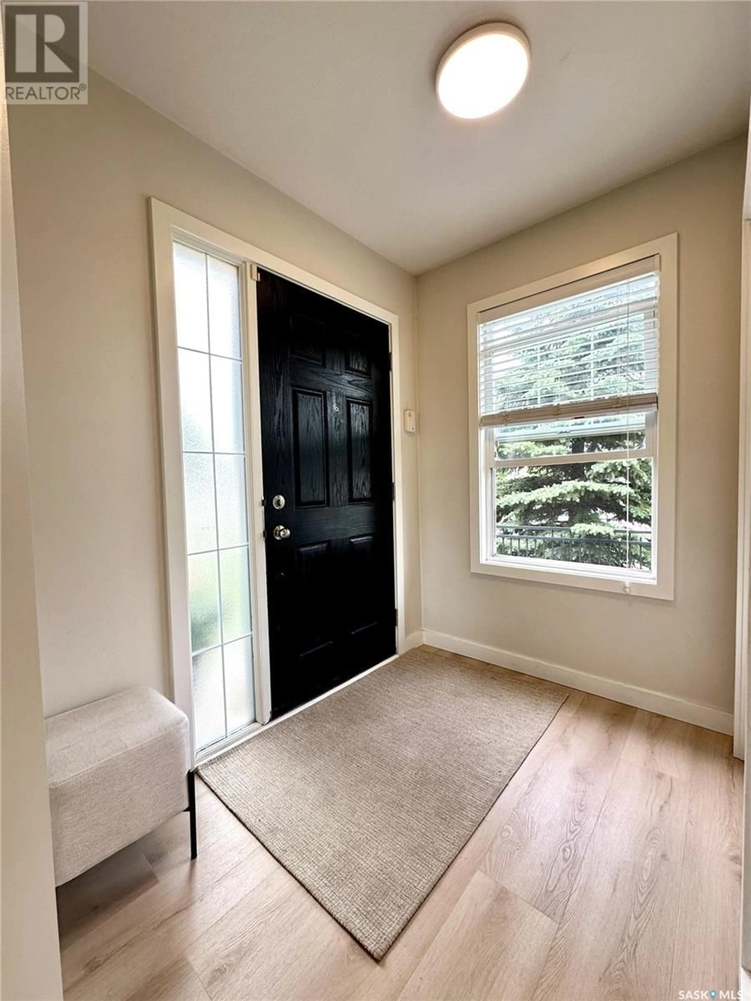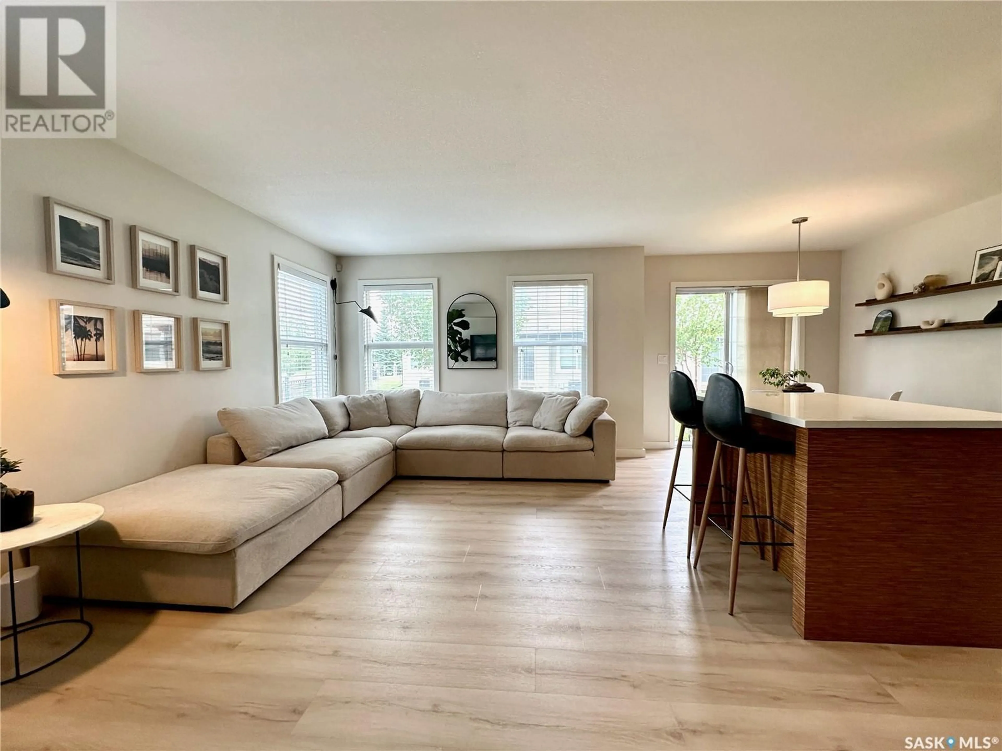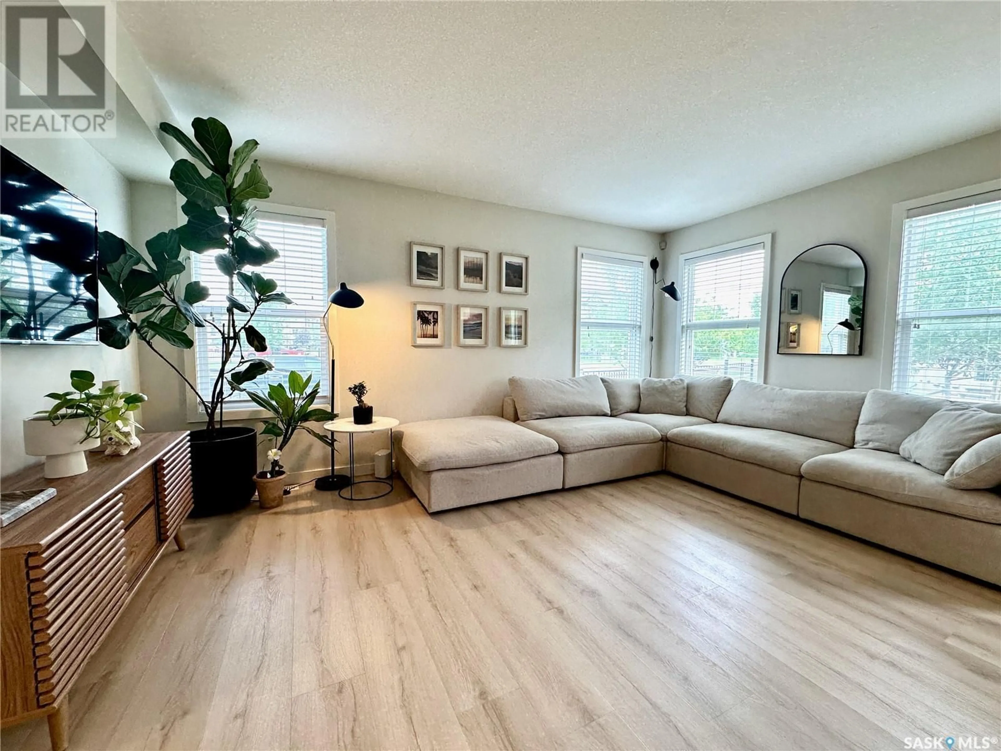201 410 HUNTER ROAD, Saskatoon, Saskatchewan S7T0L5
Contact us about this property
Highlights
Estimated ValueThis is the price Wahi expects this property to sell for.
The calculation is powered by our Instant Home Value Estimate, which uses current market and property price trends to estimate your home’s value with a 90% accuracy rate.Not available
Price/Sqft$276/sqft
Est. Mortgage$1,589/mo
Maintenance fees$456/mo
Tax Amount (2025)$3,301/yr
Days On Market20 hours
Description
Imagine starting every morning with a latte or Parkerview Brews Kombucha in hand, strolling the leafy paths of Stonebridge Park just steps from your front door, then coming home to a sun-filled end-unit townhome that feels more like a house than a condo. With 1,340 sq ft—almost 100 sq ft larger than neighbouring units—and no shared wall on one side, this move-in-ready beauty delivers the elbow room, privacy, and style today’s first-time buyers, move-ups, and downsizers crave. Pull into your attached garage (plenty of street parking for friends), tree-screened backyard, and exhale: barbecues, gardening, or a quiet glass of wine under prairie sunsets—this outdoor space is all yours. Inside, a bright foyer leads to a main floor so charming it practically winks: wide-plank white-oak laminate, two extra end-unit windows flooding the living room with light, and a cheerful dining area that flows into a magazine-worthy kitchen—quartz counters, glass-tile backsplash, and stainless appliances ready for everything from mac-and-cheese to dinner parties. Up the modern staircase, three generous bedrooms await. The primary suite is a true retreat—walk-in closet, cheater-ensuite access, skylight, and an oversized vanity that makes morning routines feel luxe. Bedroom two enjoys corner windows for even more sunshine, while bedroom three is equally as large. Need bonus space? Head to the fully finished basement: a sprawling family room perfect for movie marathons, plus a tucked-away gym or workstation, full bath, and convenient laundry. Brand-new furnace and water heater, fresh window coverings, and thoughtful upgrades throughout mean zero honey-do lists—just unpack and live. Whether you’re buying your first home, upsizing from an apartment, or right-sizing for a simpler life, this Stonebridge stunner offers the freedom of condo living without sacrificing space, yard, or style.... As per the Seller’s direction, all offers will be presented on 2025-06-21 at 5:00 PM (id:39198)
Property Details
Interior
Features
Main level Floor
Living room
14 x 12Kitchen
10 x 10Dining room
9 x 92pc Bathroom
8 x 6Condo Details
Inclusions
Property History
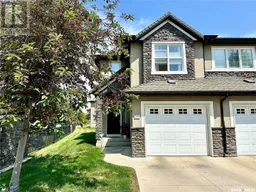 38
38
