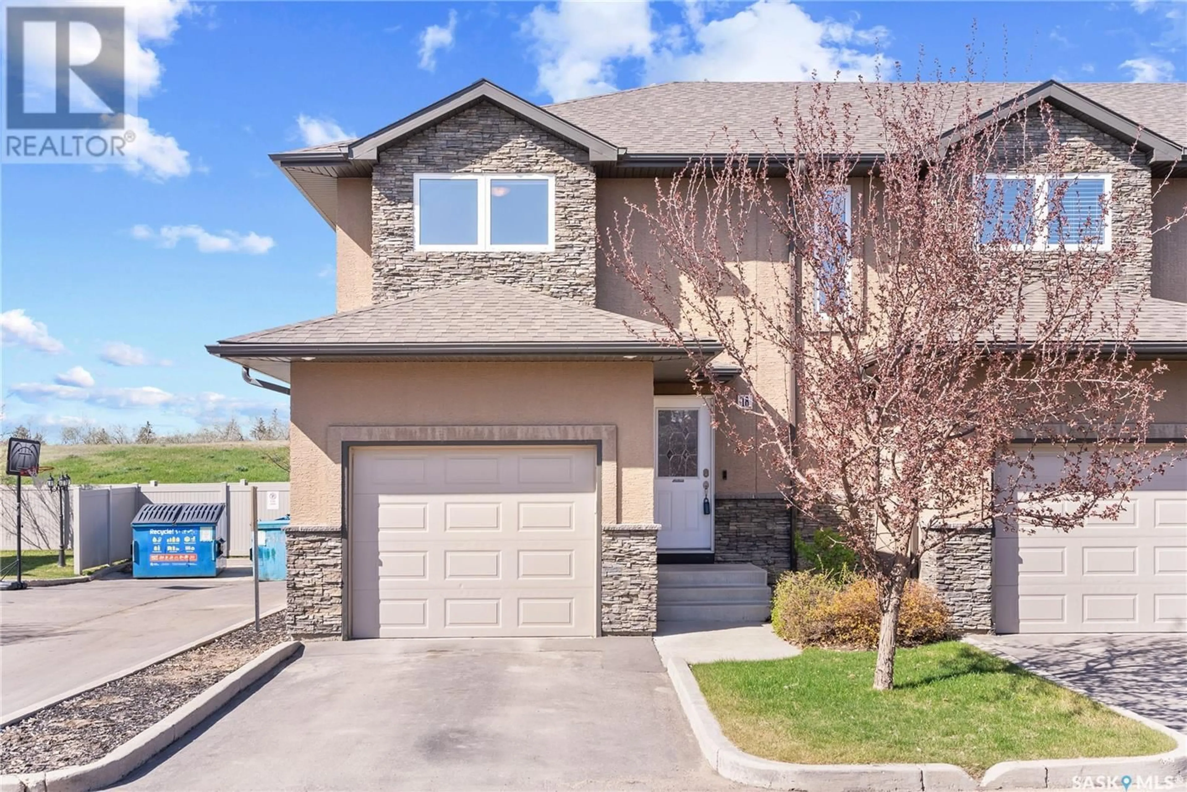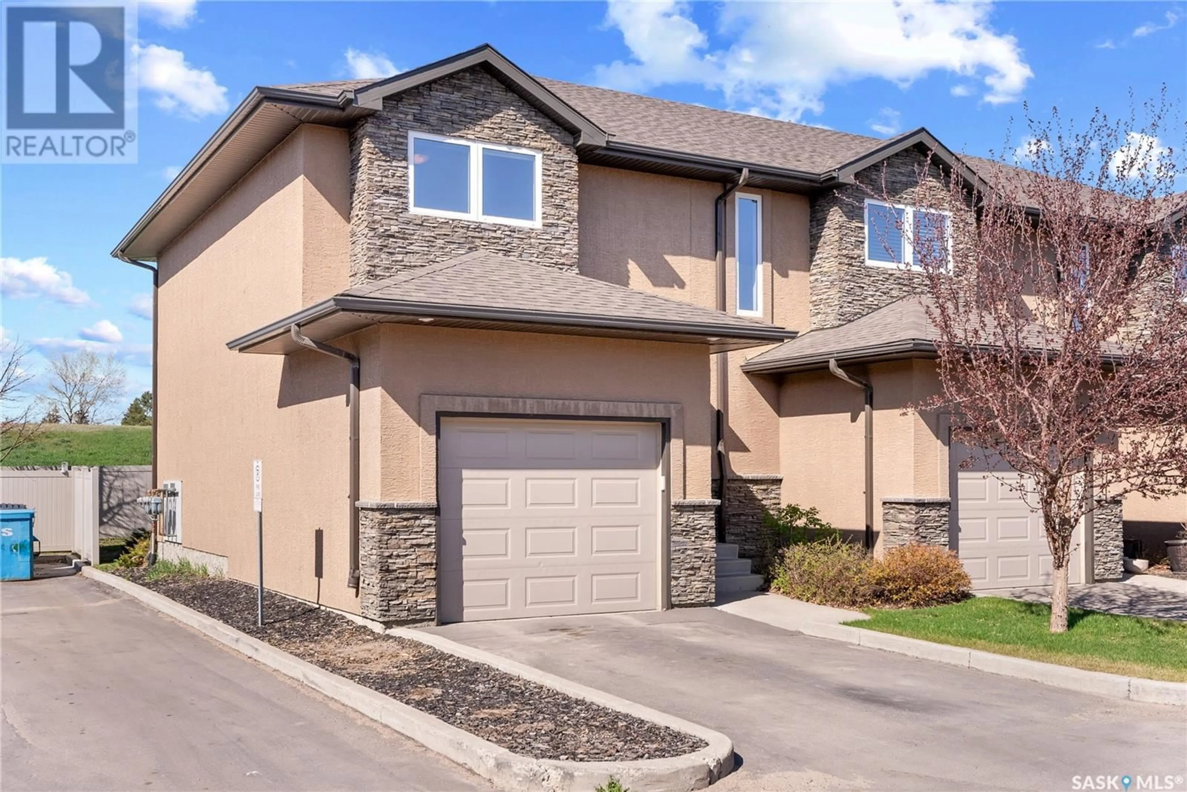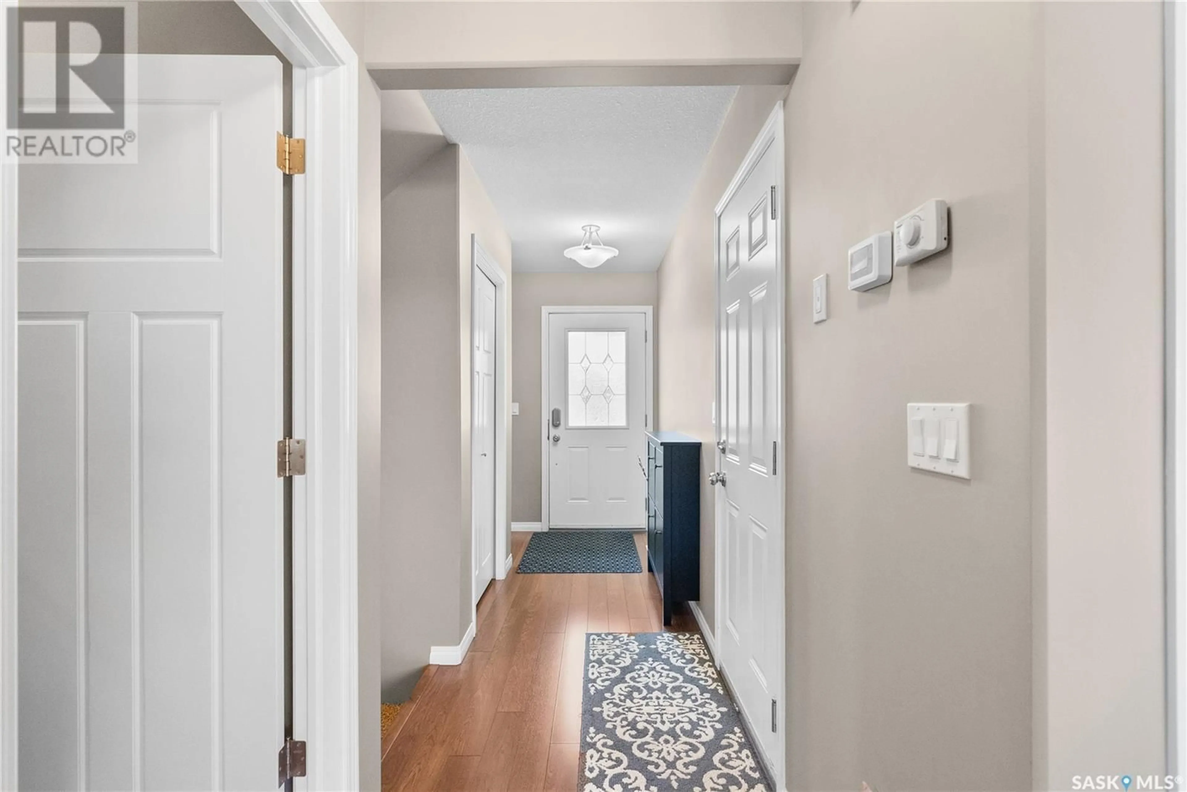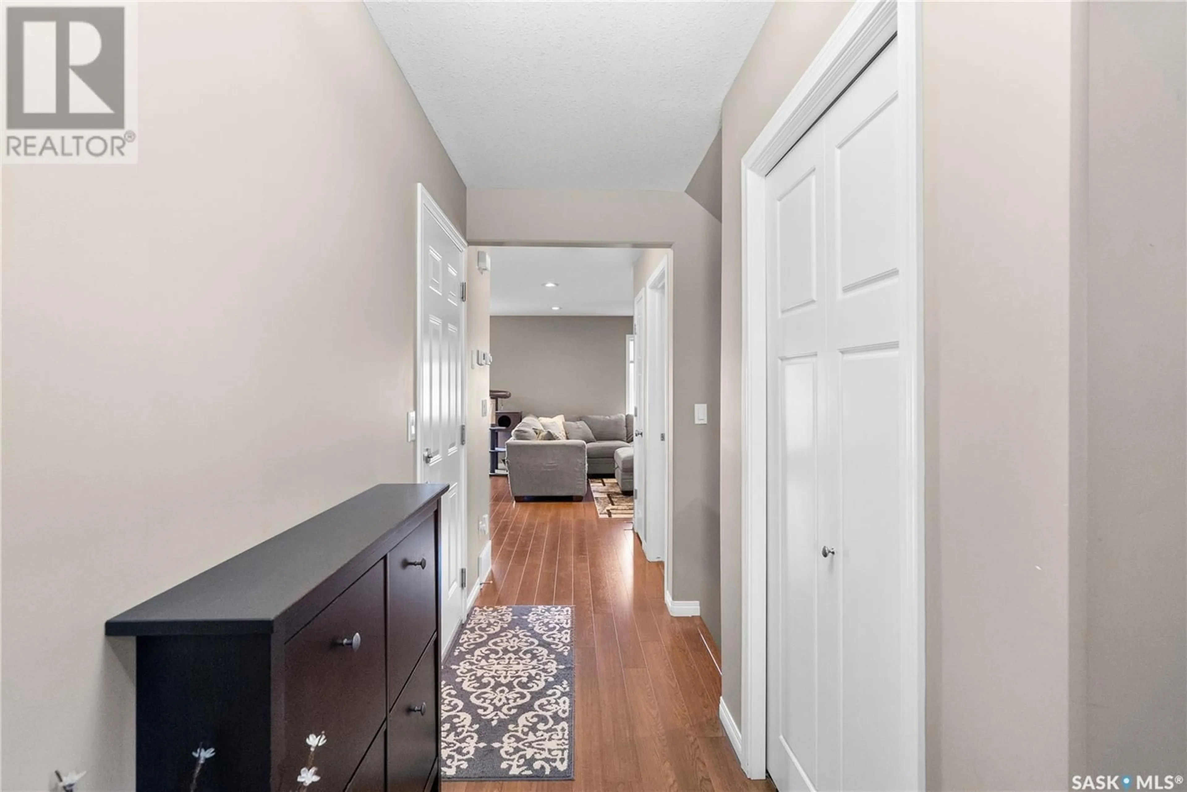18 502 REMPEL MANOR, Saskatoon, Saskatchewan S7T0L7
Contact us about this property
Highlights
Estimated ValueThis is the price Wahi expects this property to sell for.
The calculation is powered by our Instant Home Value Estimate, which uses current market and property price trends to estimate your home’s value with a 90% accuracy rate.Not available
Price/Sqft$256/sqft
Est. Mortgage$1,503/mo
Maintenance fees$409/mo
Tax Amount (2024)$3,237/yr
Days On Market1 day
Description
Incredibly well maintained 3 bed, 3 bath end unit townhouse in popular Stonebridge! 18-502 Rempel Manor welcomes you with incredible curb appeal and an excellent location near all amenities. Inside the front door, buyers will love the spacious and inviting foyer that leads into the bright and sunny open concept main floor featuring laminate flooring and a stunning kitchen with granite countertops, beautiful cabinetry, stainless steel appliances and convenient kitchen island. You’ll find adjacent formal dining all open to the comfortable living area and 2pc powder room, making a perfect set up for entertaining guests. Upstairs there’s 3 very large bedrooms including the massive primary suite, featuring a 4pc en suite bathroom and large walk in closet. All the bedrooms have black out blinds and there’s another 4pc main bath to round out the second floor. Downstairs, the basement is open for development with an existing laundry area and rough in for future bathroom. You’ll love the convenient single attached garage and the private patio/deck space out back. All appliances are included in the sale and other notable features of this home include central vac, natural gas bbq hook up, newer fridge, washer/dryer and more. Call or text your favourite Saskatoon real estate agent to arrange a viewing and be sure to check out the video!... As per the Seller’s direction, all offers will be presented on 2025-05-12 at 12:00 PM (id:39198)
Property Details
Interior
Features
Second level Floor
Bedroom
9.1 x 13.2Bedroom
10.2 x 13.24pc Bathroom
Primary Bedroom
12.3 x 13.1Condo Details
Inclusions
Property History
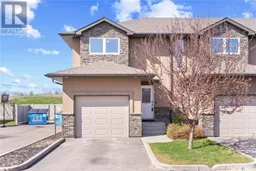 35
35
